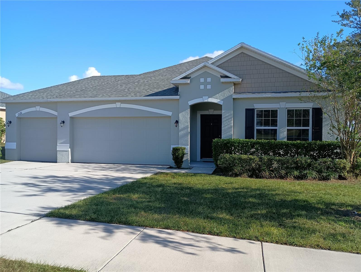
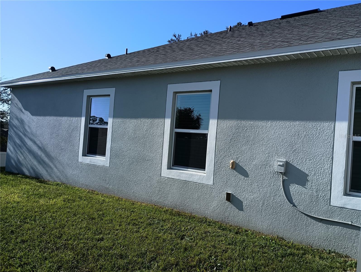
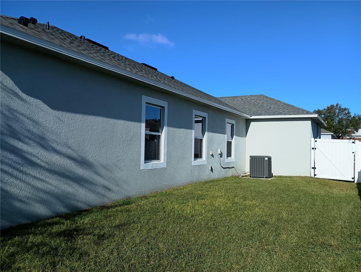
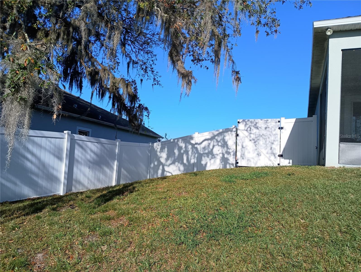
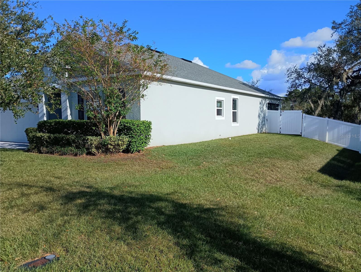
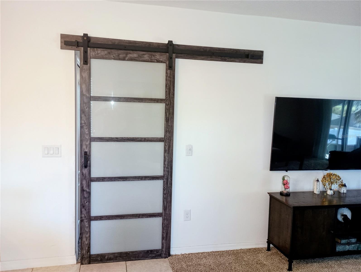
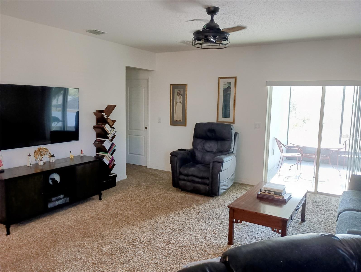
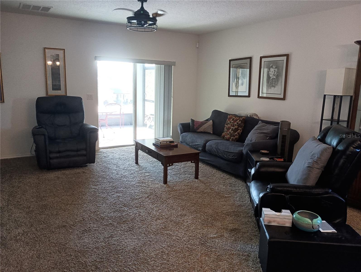
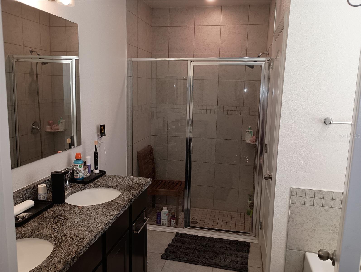
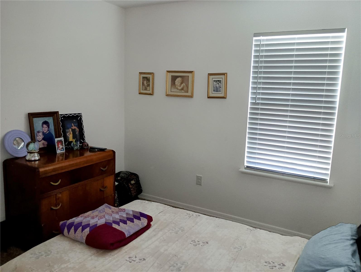
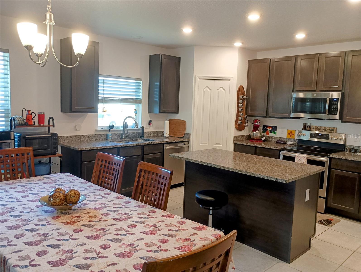
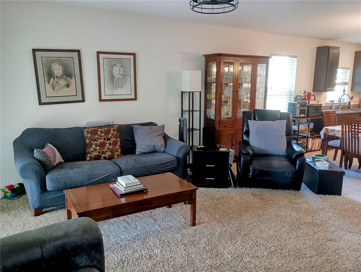
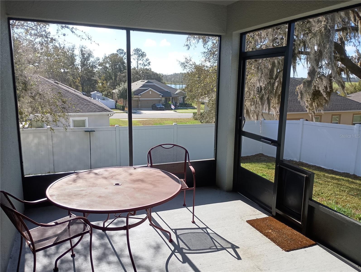
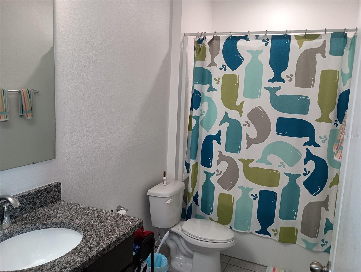
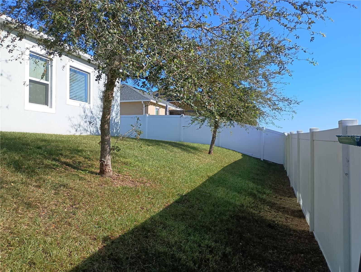
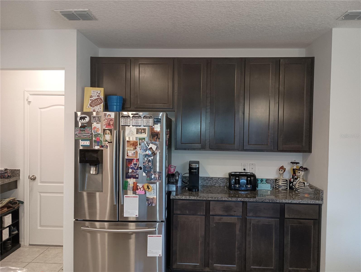
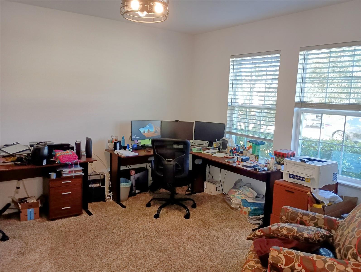
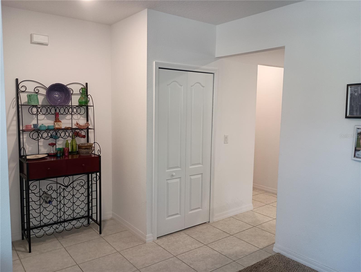
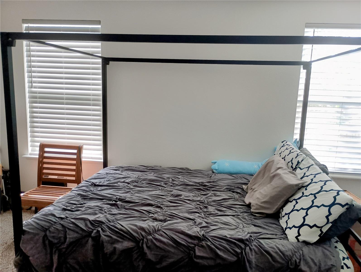
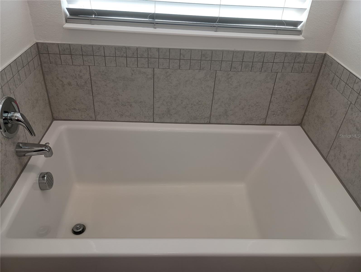
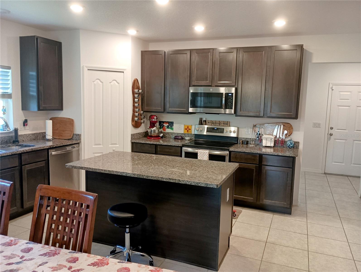
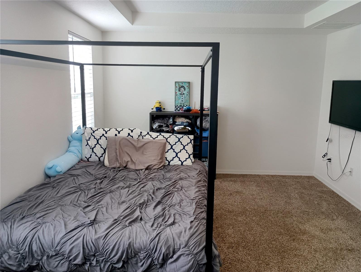
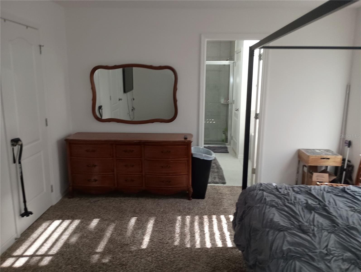
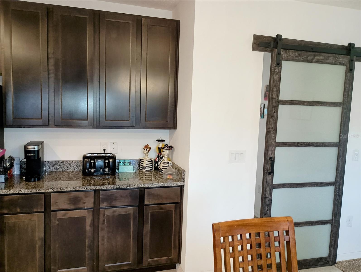
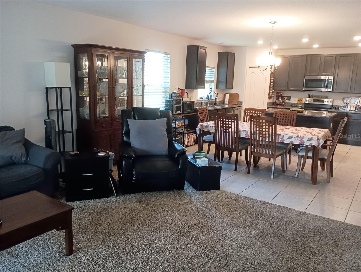
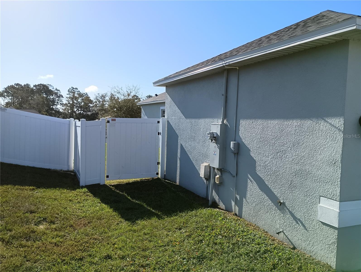
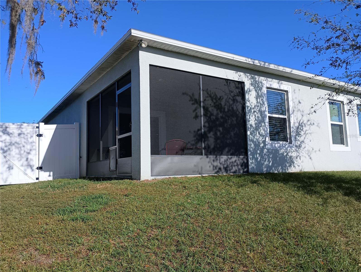
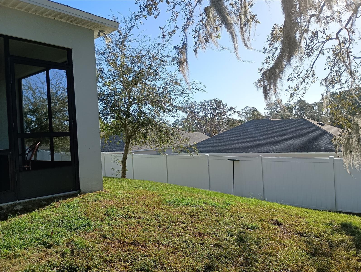
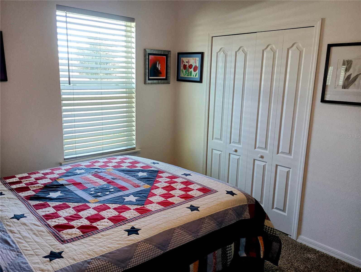
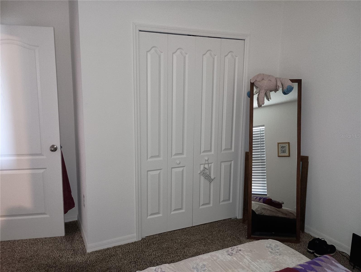
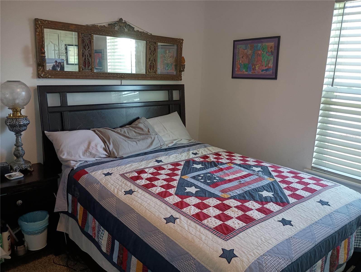
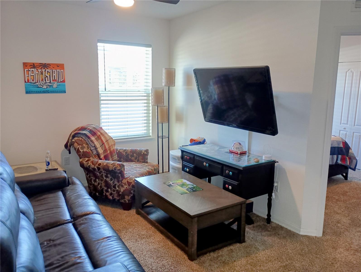
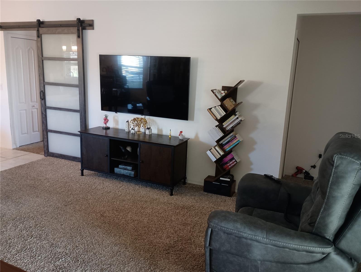
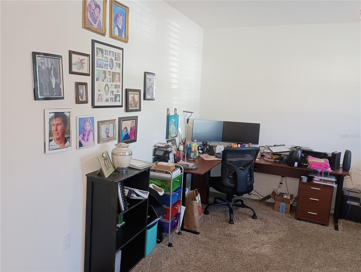
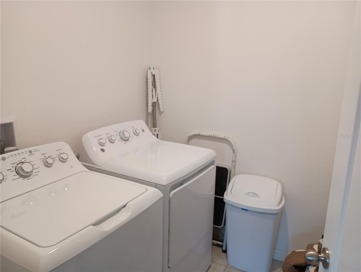
Active
15120 ZENITH AVE
$349,900
Features:
Property Details
Remarks
NEW PRICE IMPROVEMENT! Welcome to a 3-bedroom, 2-bath home with an office, media room and screened-in lanai. As soon as you enter, you will feel the openness of the floor plan. There’s an office in the front room with an abundance of natural light from the oversized window. The kitchen has an island, stainless steel appliances, granite countertops and tall, spacious walnut cabinets for all of your cooking needs. It all opens to a dining area and great room with plenty of room for your entire family. The screened-in lanai overlooks the completely fenced back yard for your relaxation. The main bedroom features a tray ceiling and walk-in closet and the bathroom has a large soaking tub, separate shower and dual sinks. Open the barn door to an additional enclave with a media room, two more bedrooms and a bathroom with a shower/tub combo. The house also boasts a 3-car garage with beautiful accents outside. All of this and close to Clermont with state-of-the-art medical facilities, shopping, restaurants, weekly farmer’s market and plenty of special events throughout the year. It is only a short drive to the attractions and airport in the Orlando area. Make your appointment today to see this home with an incredibly unique floor plan.
Financial Considerations
Price:
$349,900
HOA Fee:
465
Tax Amount:
$5192
Price per SqFt:
$174.95
Tax Legal Description:
KNIGHT LAKE ESTATES PB 61 PG 57-59 LOT 24 ORB 5306 PG 2365
Exterior Features
Lot Size:
9200
Lot Features:
City Limits, In County, Landscaped, Sidewalk
Waterfront:
No
Parking Spaces:
N/A
Parking:
Garage Door Opener, Ground Level, Open
Roof:
Shingle
Pool:
No
Pool Features:
N/A
Interior Features
Bedrooms:
3
Bathrooms:
2
Heating:
Central, Electric
Cooling:
Central Air
Appliances:
Built-In Oven, Cooktop, Dishwasher, Disposal, Dryer, Electric Water Heater, Freezer, Ice Maker, Microwave, Refrigerator, Washer
Furnished:
Yes
Floor:
Carpet, Ceramic Tile
Levels:
One
Additional Features
Property Sub Type:
Single Family Residence
Style:
N/A
Year Built:
2019
Construction Type:
Block, Stucco
Garage Spaces:
Yes
Covered Spaces:
N/A
Direction Faces:
West
Pets Allowed:
Yes
Special Condition:
None
Additional Features:
Irrigation System, Lighting, Sidewalk, Sliding Doors
Additional Features 2:
No short term rentals
Map
- Address15120 ZENITH AVE
Featured Properties