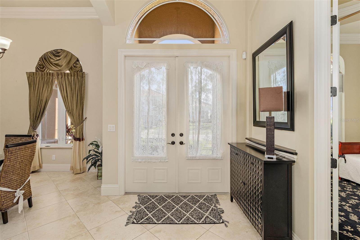
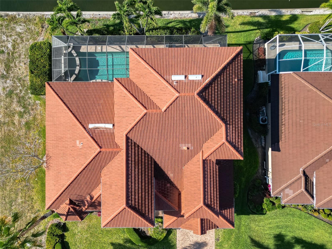
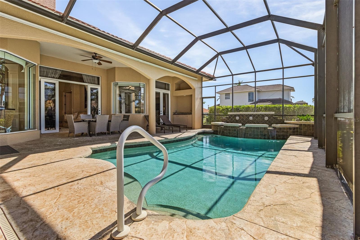
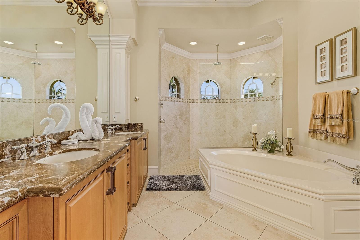
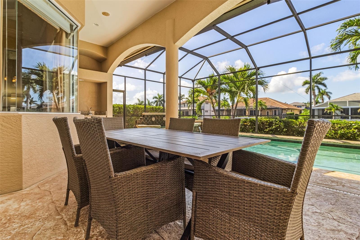
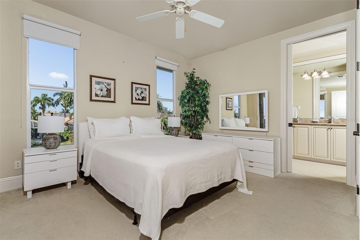
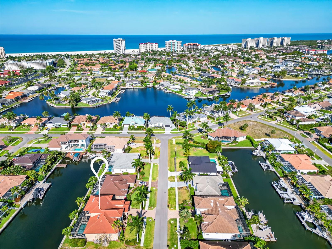
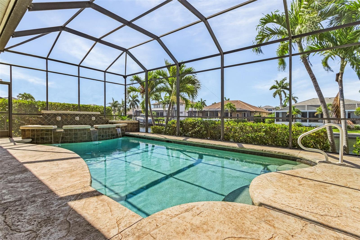
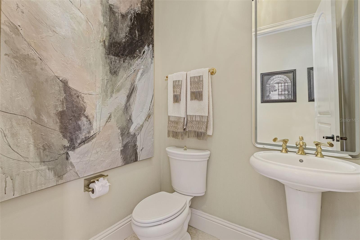
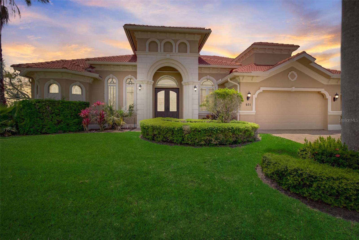
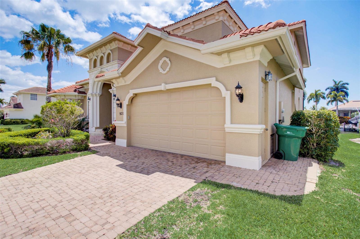
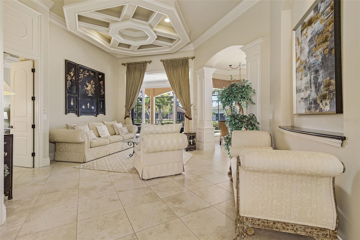
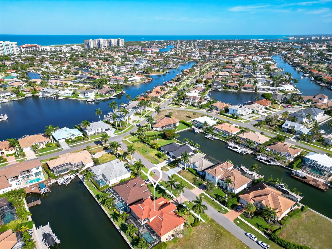
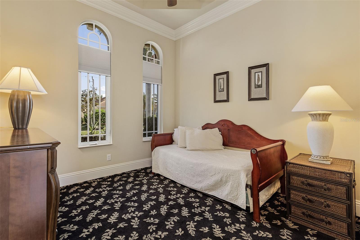
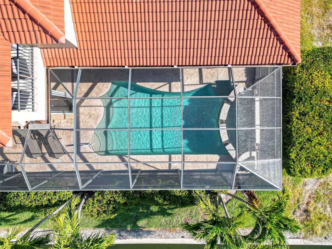
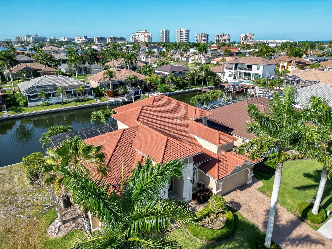
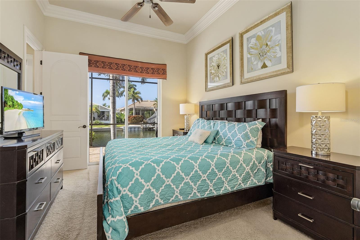
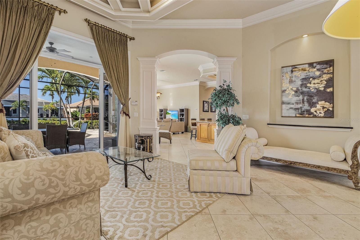
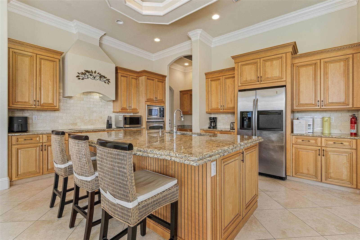
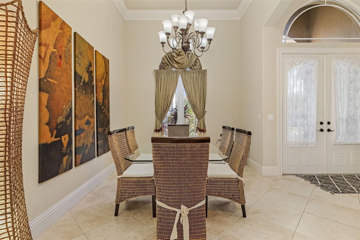
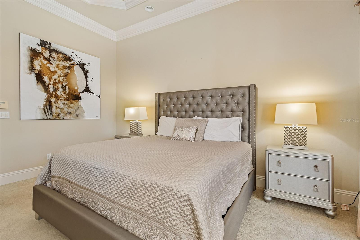
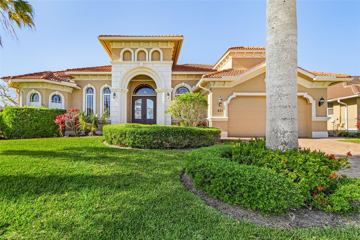
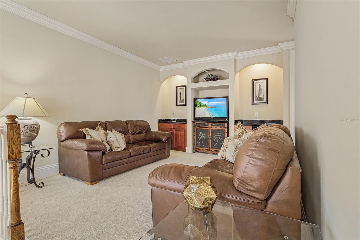
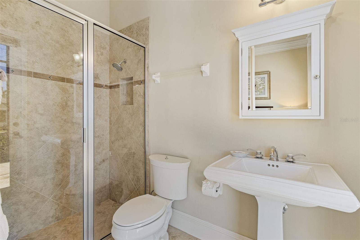
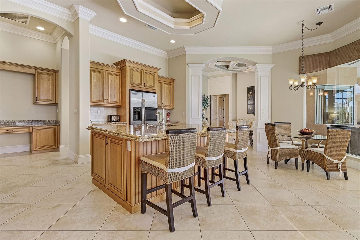
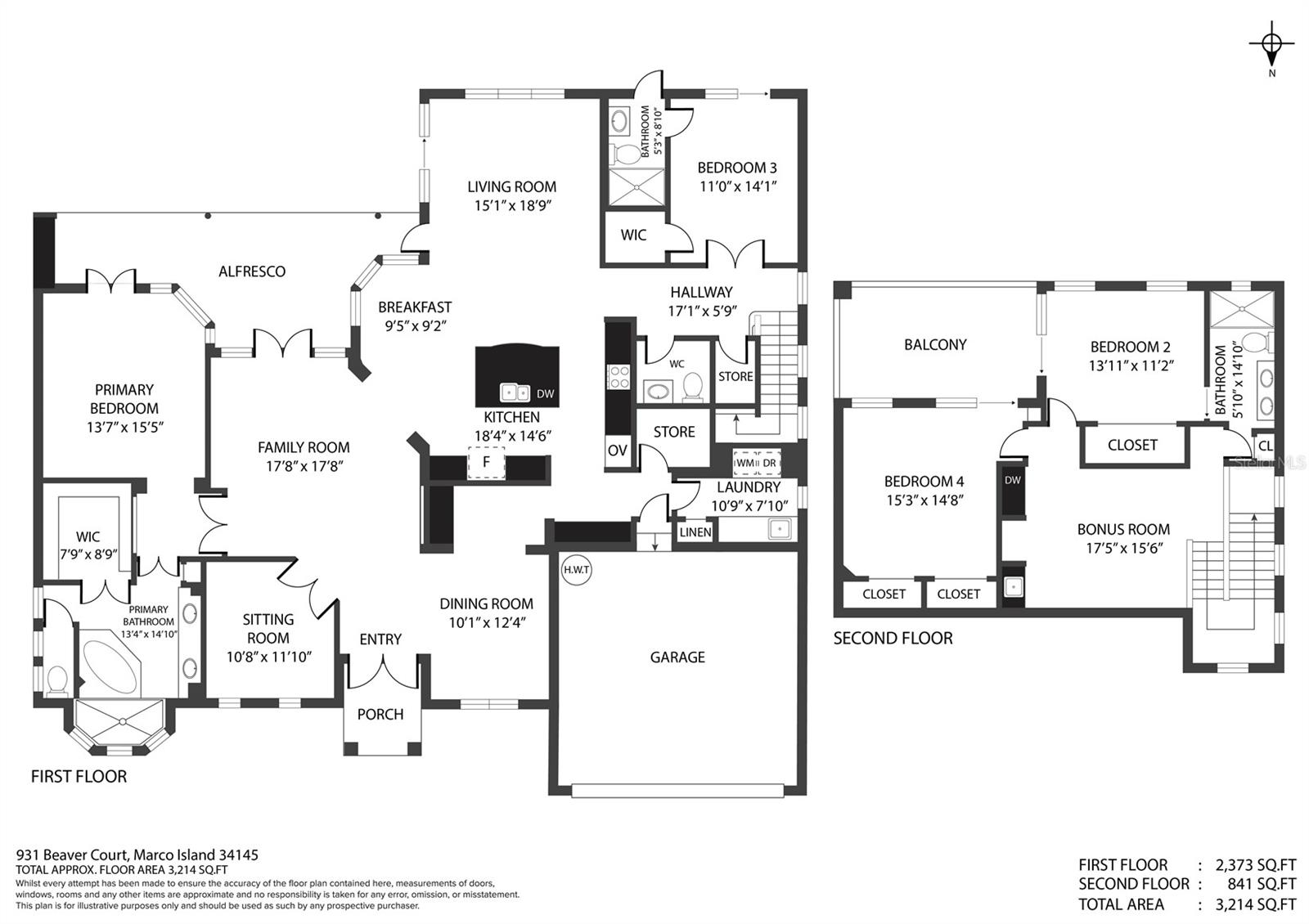
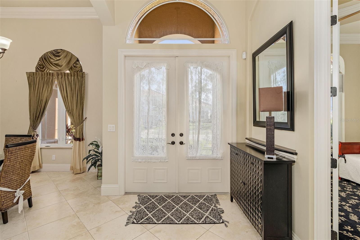
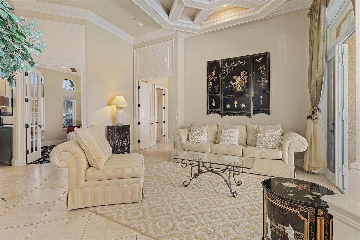
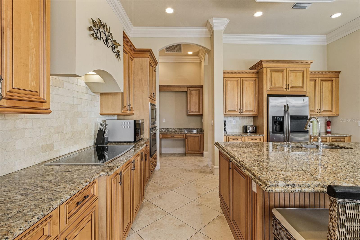
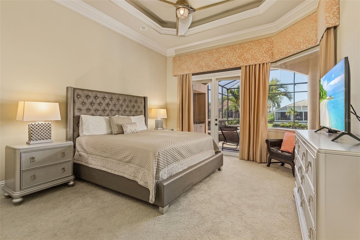
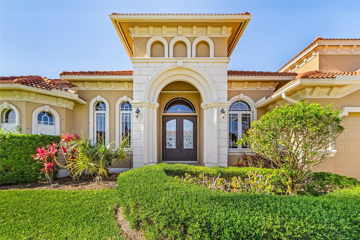
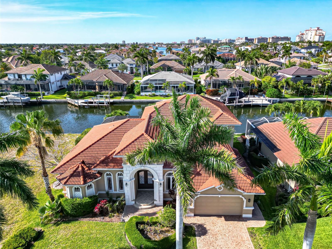
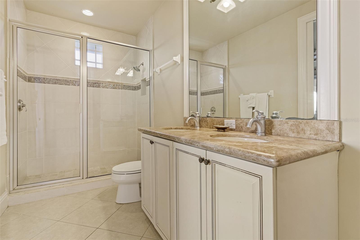
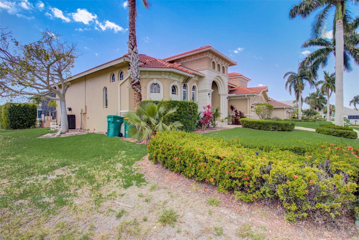
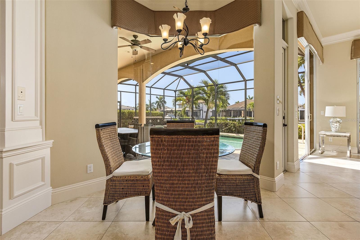
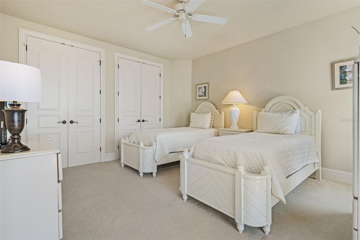
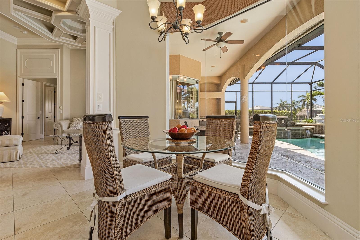
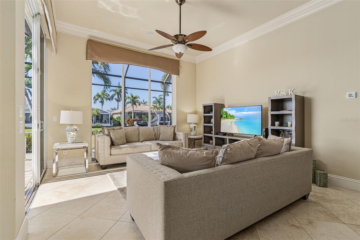
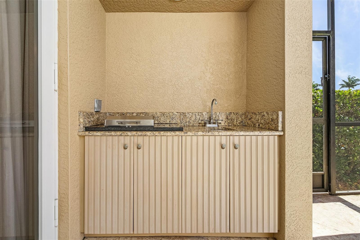
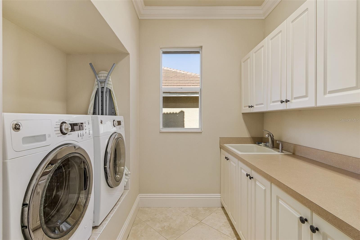
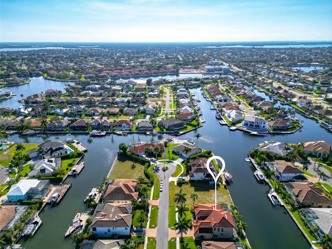
Active
931 BEAVER CT
$2,650,000
Features:
Property Details
Remarks
Marco Island Gulf Access property! This stunning 4-bedroom, 4-bathroom home offers the perfect blend of luxury, comfort, and convenience, all without the hassle of an HOA. Upon arrival, you'll find yourself embraced by an inviting open floor plan, ideal for entertaining or simply relaxing with loved ones. The spacious kitchen, boasting stainless steel appliances, features a convenient breakfast bar and ample counter space, alongside top-of-the-line stainless steel appliances, making meal preparation a breeze. Find sanctuary in the expansive primary bedroom suite, where tranquility awaits. Pamper yourself in the luxurious ensuite bathroom, complete with dual vanities, a separate shower, and a rejuvenating soaking tub. Plus, enjoy the convenience of a walk-in closet, offering ample storage space for all your wardrobe needs. Outside, discover your own private paradise, as this property boasts a picturesque backyard that backs up to a serene canal. Lounge by the enclosed heated pool and spa, perfect for year-round enjoyment and entertainment. Whether you're hosting a barbecue with friends or unwinding after a long day, this outdoor oasis is sure to impress. Located in the coveted Marco Island area, known for its pristine beaches, vibrant dining scene, and endless recreational opportunities, this home offers the epitome of Florida living. Don't miss your chance to experience the luxury and serenity of this exceptional property – schedule your showing today!
Financial Considerations
Price:
$2,650,000
HOA Fee:
N/A
Tax Amount:
$14595.11
Price per SqFt:
$809.16
Tax Legal Description:
MARCO BCH UNIT 6 BLK 243 LOT 11
Exterior Features
Lot Size:
8712
Lot Features:
N/A
Waterfront:
Yes
Parking Spaces:
N/A
Parking:
N/A
Roof:
Tile
Pool:
Yes
Pool Features:
Heated, In Ground
Interior Features
Bedrooms:
4
Bathrooms:
4
Heating:
Central, Electric
Cooling:
Central Air
Appliances:
Built-In Oven, Cooktop, Dishwasher, Disposal, Dryer, Ice Maker, Microwave, Refrigerator, Washer
Furnished:
Yes
Floor:
Carpet, Tile
Levels:
Two
Additional Features
Property Sub Type:
Single Family Residence
Style:
N/A
Year Built:
2004
Construction Type:
Stucco
Garage Spaces:
Yes
Covered Spaces:
N/A
Direction Faces:
North
Pets Allowed:
No
Special Condition:
None
Additional Features:
Balcony, French Doors, Private Mailbox
Additional Features 2:
N/A
Map
- Address931 BEAVER CT
Featured Properties