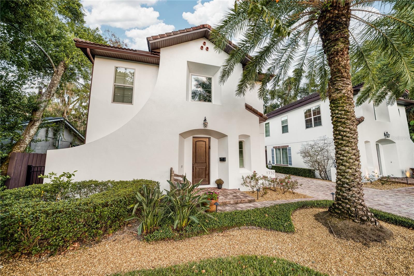
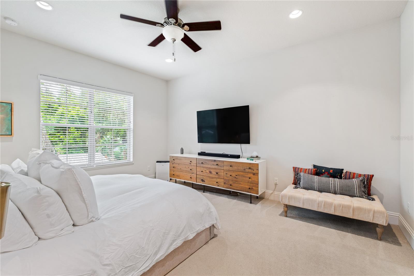
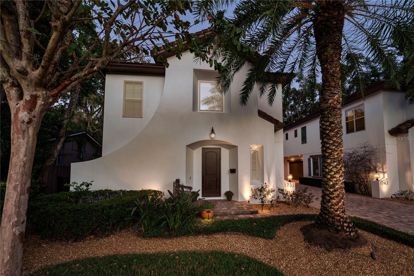
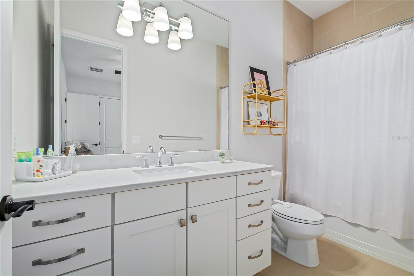
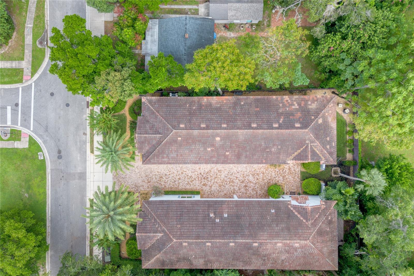
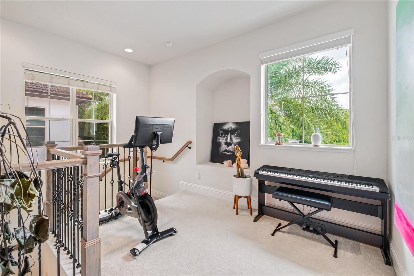
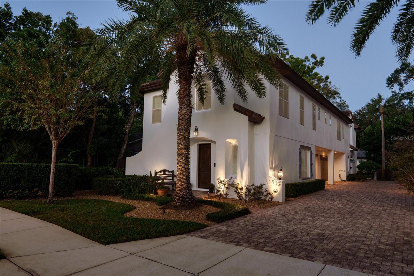
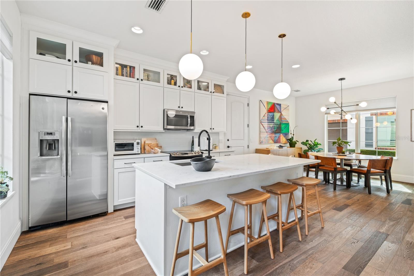
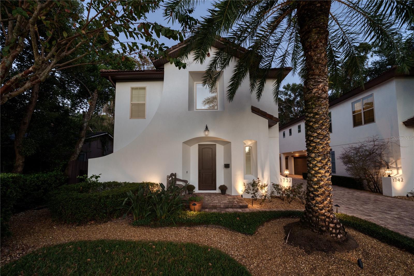
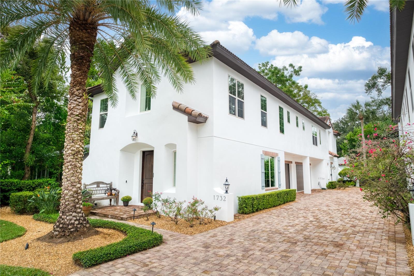
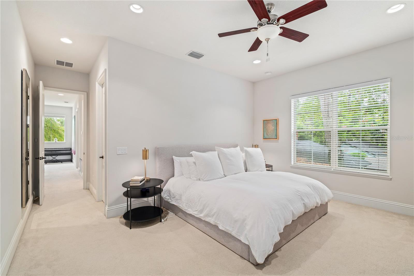
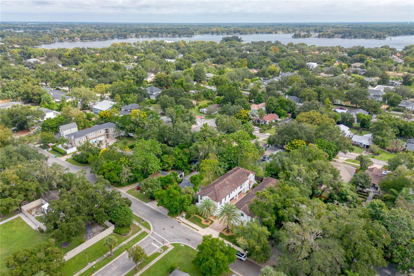
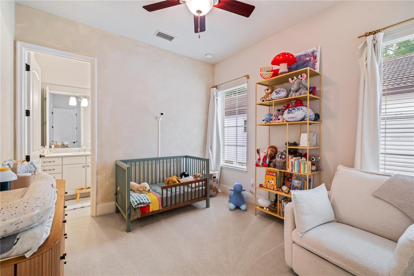
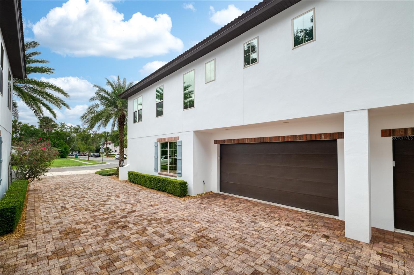
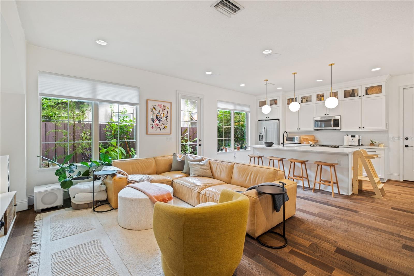
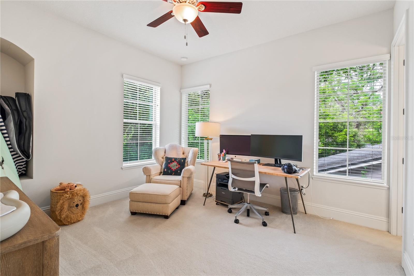
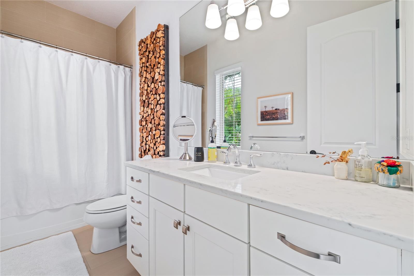
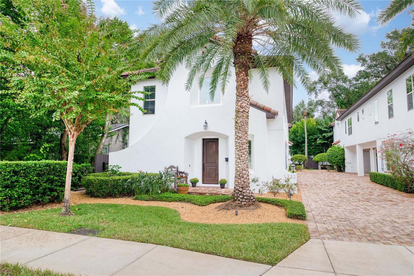
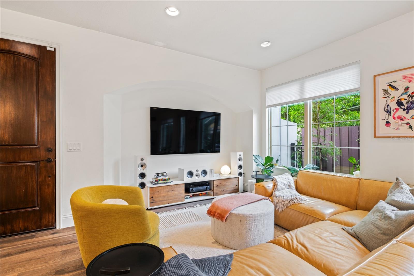
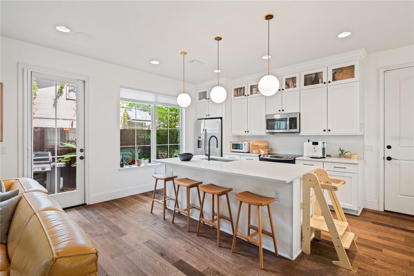
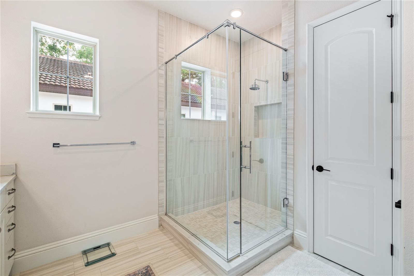
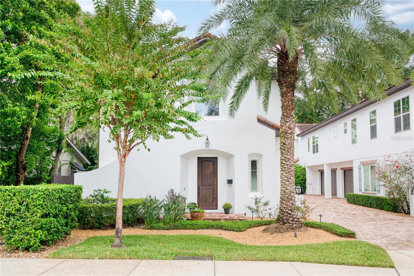
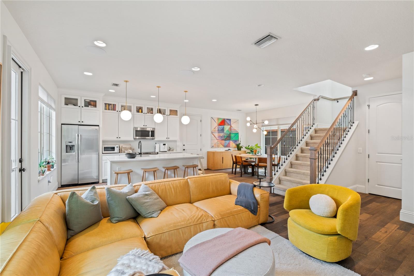
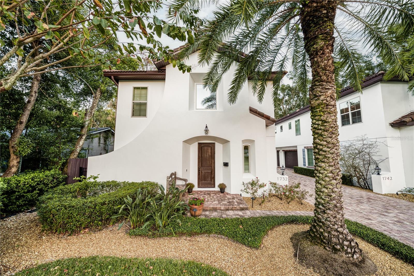
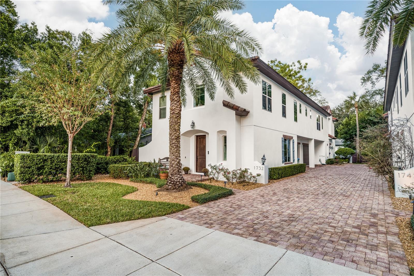
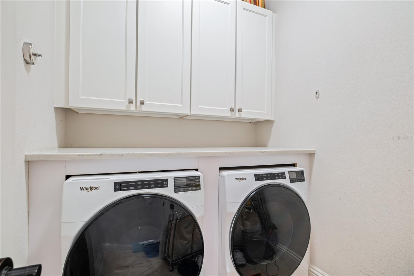
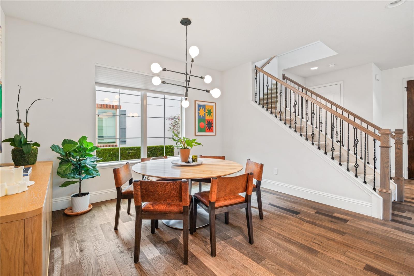
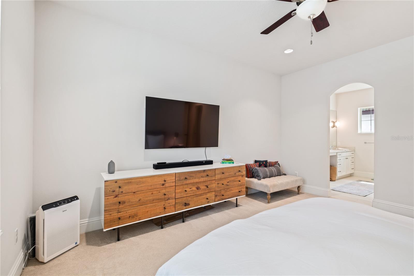
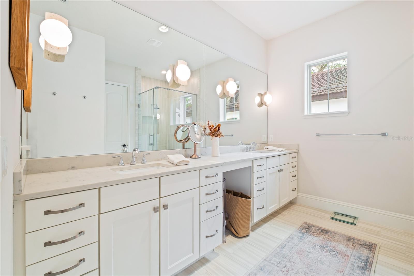
Active
1732 RIDGEWOOD AVE #S
$799,000
Features:
Property Details
Remarks
PRICE ADJUSTMENT/IMPROVEMENT! NOW IS YOUR OPPORTUNITY TO OWN THIS GORGEOUS 2 STORY TOWNHOME IN PRIME LOCATION! Discover a unique living experience in this Santa Barbara style townhome condo. Nestled in a sought after neighborhood on the border of Maitland/Winter Park. Inspired by the California architectural charm of Santa Barbara, this property offers a rare blend of style and convenience. Experience a unique lifestyle in a vibrant and sought after location, with proximity to Enzian Theatre and minutes from Park Avenue. This townhome features an open floor plan, perfect for modern living and entertaining. Step inside to find an inviting open-concept floor plan with abundant natural light, high ceilings, and thoughtfully crafted details throughout. The expansive main living area seamlessly integrates the kitchen, living room, and dining room. This open-concept design creates a bright and inviting atmosphere, ideal for both entertaining and everyday living. The first floor boasts a gourmet kitchen perfect for culinary enthusiasts. A prominent center island provides ample space for food preparation and serves as an informal seating area for casual dining. Conveniently located on the first floor is a half bath as well as a pantry, a practical addition, offering substantial storage space for kitchen essentials. Welcome to the second floor, where comfort and convenience meet. This level features a loft area and three bedrooms, each a private retreat with its own ensuite bathroom and spacious closet. The primary bedroom provides a private retreat with a generous layout, walk in closet, and spa inspired bathroom featuring dual vanities and a huge walk in shower. The two secondary ensuite bathrooms have bathtubs, perfect for relaxation and provide more versatility. Enjoy the convenience of a dedicated laundry room on the second floor. Private side-entry 2-car garage for convenience and secure parking. This home combines elegance with practicality, making it an exceptional opportunity for those seeking comfort, convenience, and style in one perfect package. Don’t miss this unique opportunity! Call for your private showing today!
Financial Considerations
Price:
$799,000
HOA Fee:
425
Tax Amount:
$6154.84
Price per SqFt:
$331.95
Tax Legal Description:
RIDGEWOOD VILLAS CONDOMINIUM 10960/6882UNIT 1
Exterior Features
Lot Size:
1014
Lot Features:
N/A
Waterfront:
No
Parking Spaces:
N/A
Parking:
N/A
Roof:
Tile
Pool:
No
Pool Features:
N/A
Interior Features
Bedrooms:
3
Bathrooms:
4
Heating:
Electric
Cooling:
Central Air
Appliances:
Dishwasher, Dryer, Microwave, Range, Refrigerator, Washer
Furnished:
No
Floor:
Carpet, Hardwood
Levels:
Two
Additional Features
Property Sub Type:
Townhouse
Style:
N/A
Year Built:
2016
Construction Type:
Block, Stucco
Garage Spaces:
Yes
Covered Spaces:
N/A
Direction Faces:
West
Pets Allowed:
Yes
Special Condition:
None
Additional Features:
Lighting, Rain Gutters, Sprinkler Metered
Additional Features 2:
Contact HOA for additional Lease Restrictions.
Map
- Address1732 RIDGEWOOD AVE #S
Featured Properties