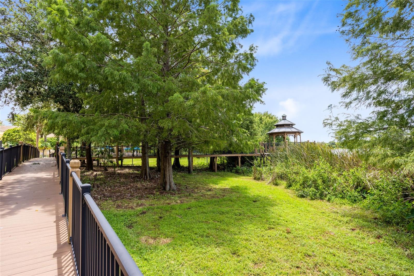
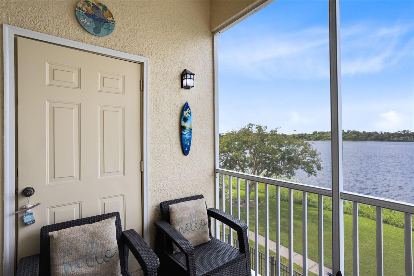
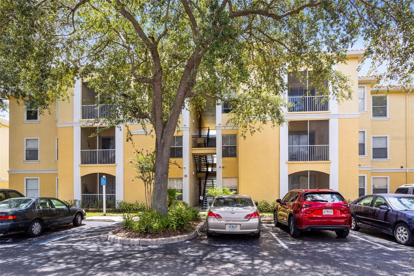
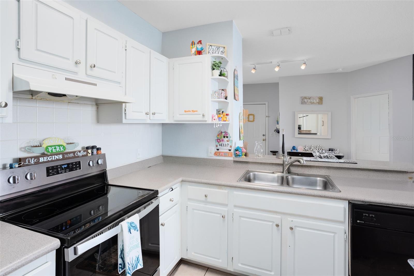
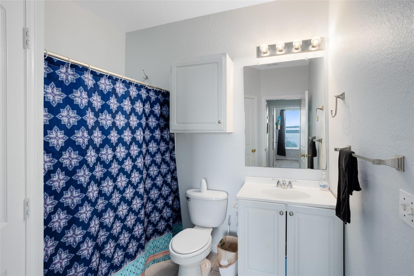
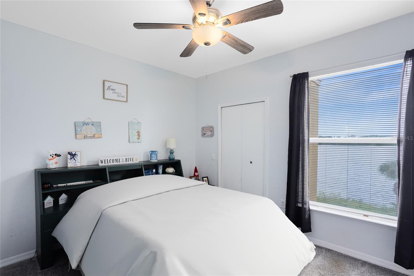
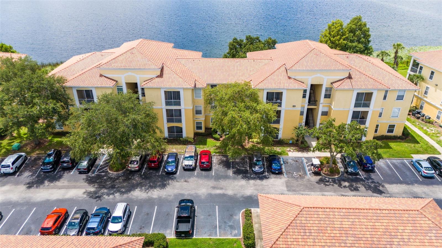
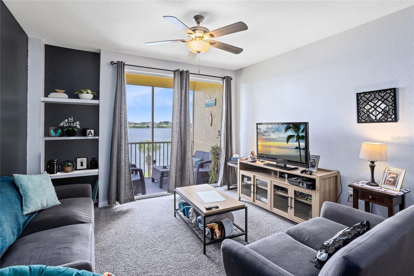
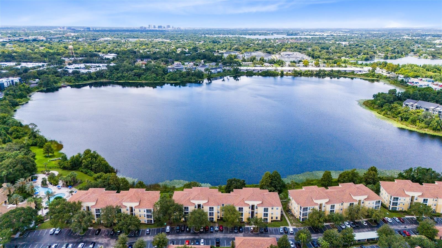
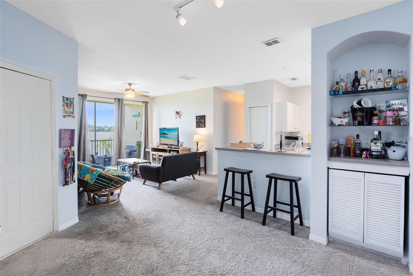
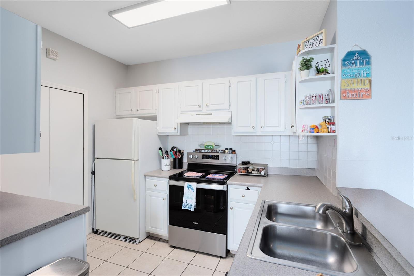
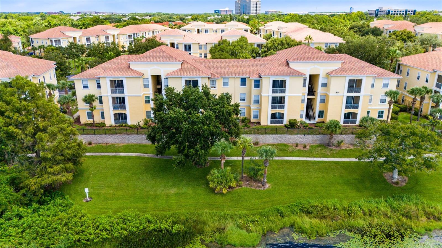
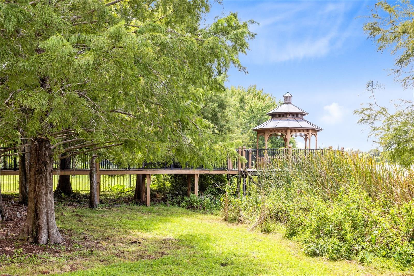
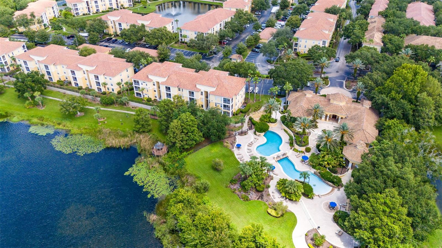
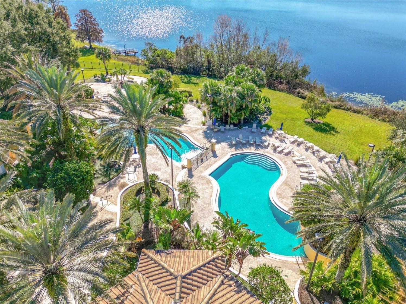
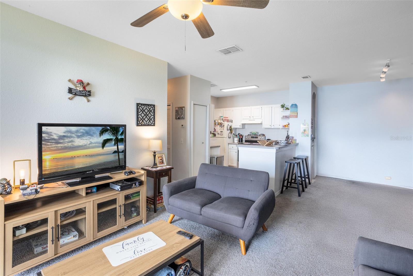
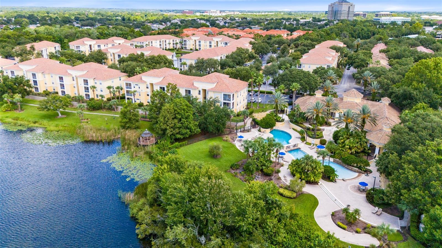
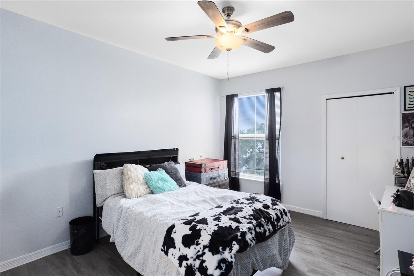
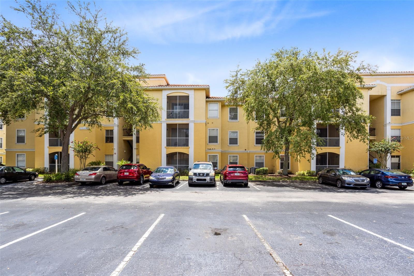
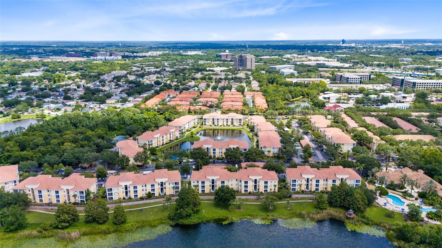
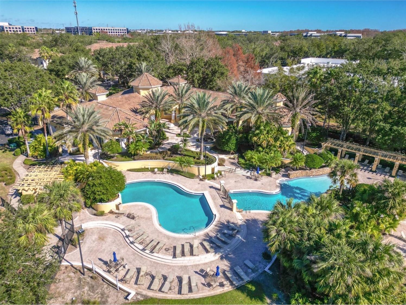
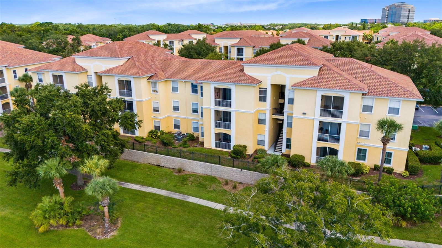
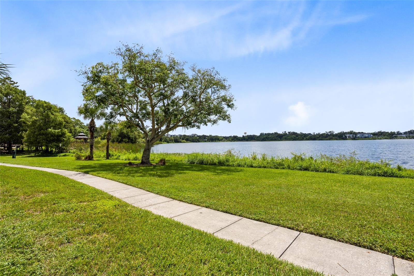
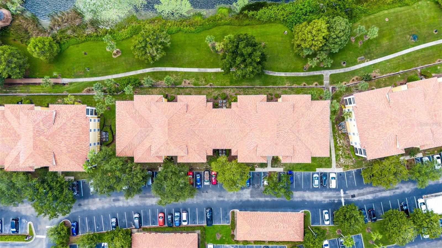
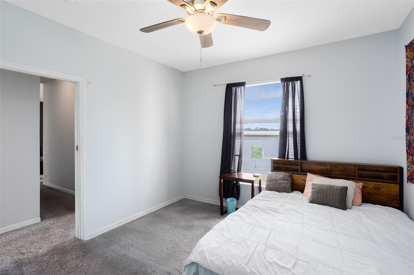
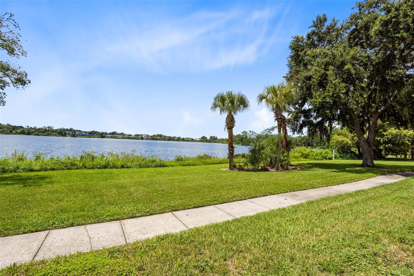
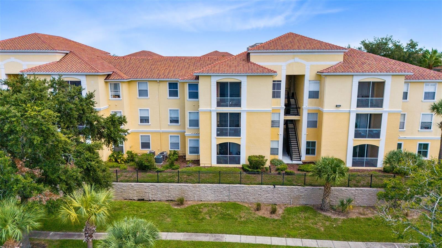
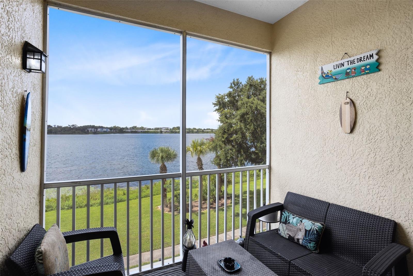
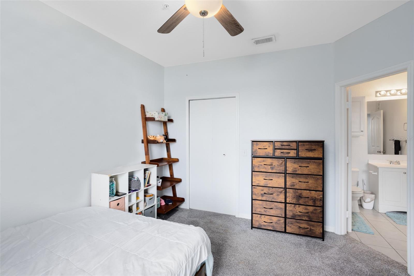
Active
1460 LAKE SHADOW CIR #7204
$219,900
Features:
Property Details
Remarks
OWNER MOTIVATED! PRICED TO SELL!! Resort style living in this sought after gated community located near the Maitland Exchange. A rare find to have a 3 bedroom with Dual Master suites, 2 full baths located on the 2nd floor in Building 7 just steps away from the 2 Lakefront Pools, Fitness Room and a well appointed Clubhouse for special events. This unit features a fully equipped kitchen with granite countertops, all the appliances, a dedicated pantry and a separate closet with a full size Washer/Dryer. This spacious Floor plan features two Master Suites with ceiling fans and generous sized Walk-in Closets. The Living Room has built -in shelves, ceiling fan and sliding glass doors to access the screened in balcony. There is also a separate storage closet located on the balcony. Monthly fees include: Water, Sewer, Valet trash pick-up just outside your front door, Pest control, Termite Bond & Building insurance which takes care of the roof and exterior maintenance. The many amenities include: a car wash kiosk, lighted tennis and basketball courts, playground, Clubhouse, Fitness room and 2 Resort style pools surrounded by Tropical Landscaping. This is a pet friendly community! See attachments for more info on Visconti West. Prime location with easy access to I-4 for a quick commute downtown or to the beaches, convenient to the RDV Sports Complex, Restaurants, Shopping and more. Call and schedule your private showing today!
Financial Considerations
Price:
$219,900
HOA Fee:
467
Tax Amount:
$2861
Price per SqFt:
$176.91
Tax Legal Description:
VISCONTI WEST CONDOMINIUM 8253/1955 UNIT7204 BLDG 7
Exterior Features
Lot Size:
10938
Lot Features:
N/A
Waterfront:
Yes
Parking Spaces:
N/A
Parking:
N/A
Roof:
Tile
Pool:
No
Pool Features:
In Ground
Interior Features
Bedrooms:
3
Bathrooms:
2
Heating:
Central, Electric
Cooling:
Central Air
Appliances:
Dishwasher, Microwave, Range, Range Hood, Refrigerator
Furnished:
No
Floor:
Carpet, Ceramic Tile
Levels:
One
Additional Features
Property Sub Type:
Condominium
Style:
N/A
Year Built:
2000
Construction Type:
Stucco, Frame
Garage Spaces:
No
Covered Spaces:
N/A
Direction Faces:
North
Pets Allowed:
Yes
Special Condition:
None
Additional Features:
Balcony, Lighting, Sliding Doors, Storage
Additional Features 2:
Please inquire with the Condo Association.
Map
- Address1460 LAKE SHADOW CIR #7204
Featured Properties