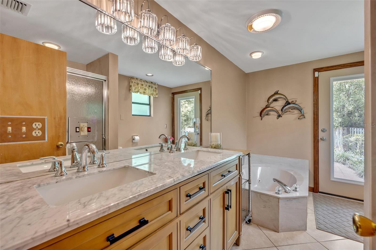
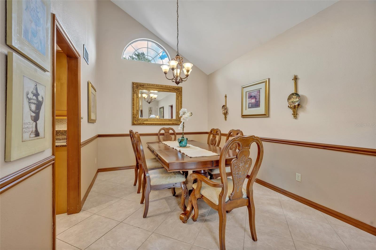
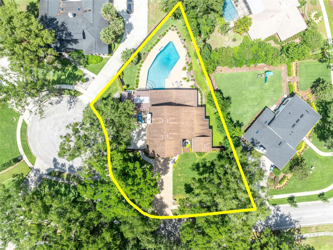
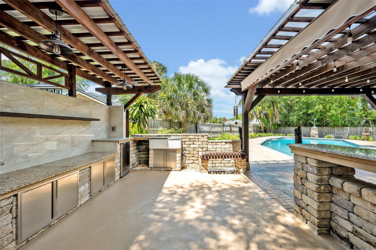
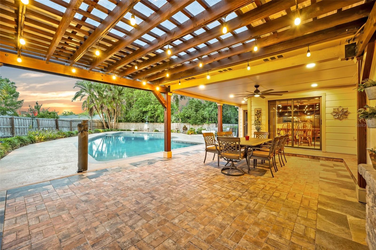
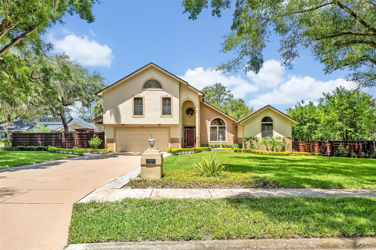
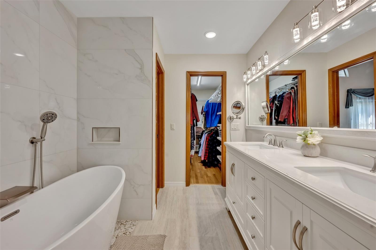
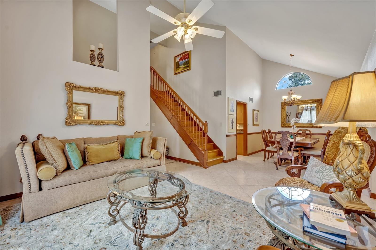
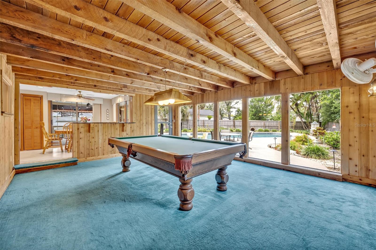
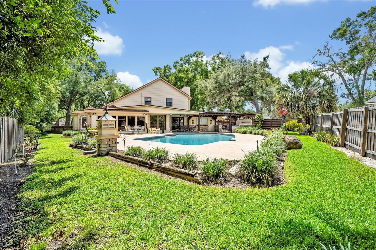
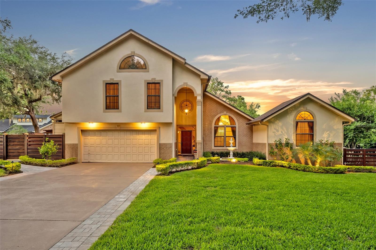
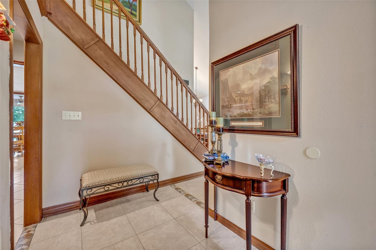
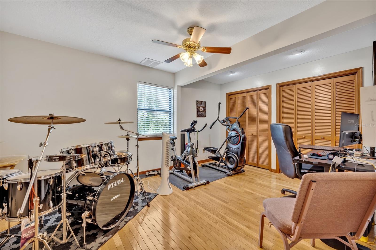
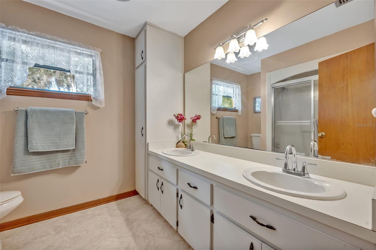
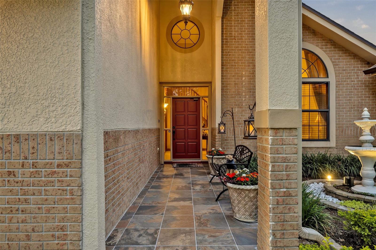
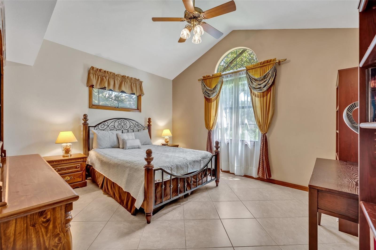
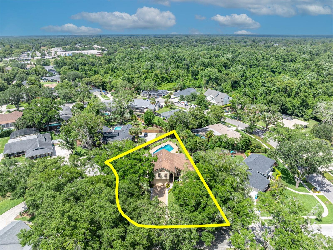
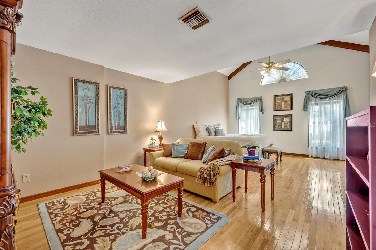
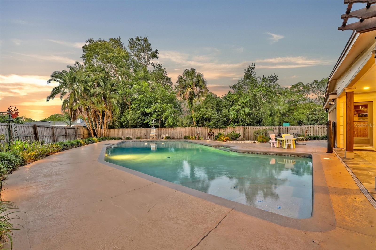
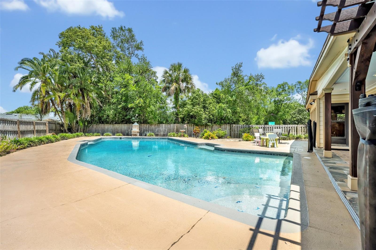
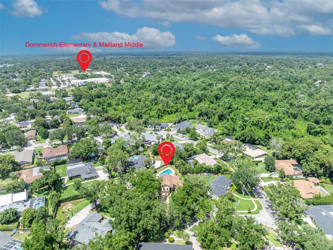
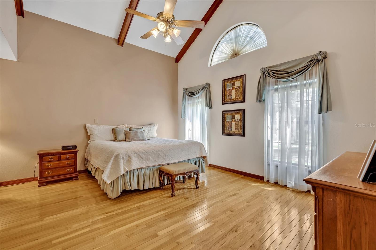
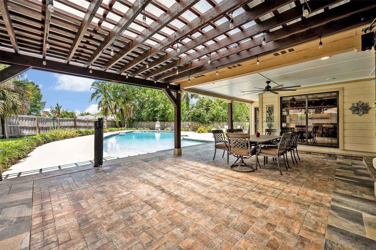
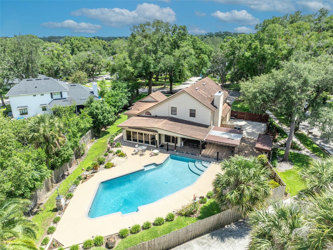
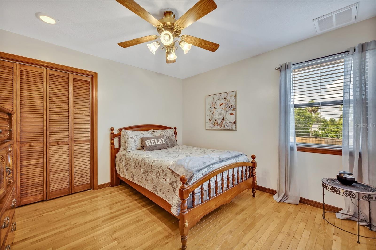
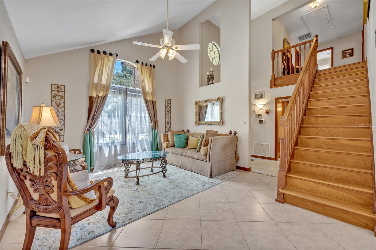
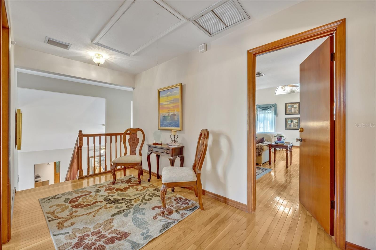
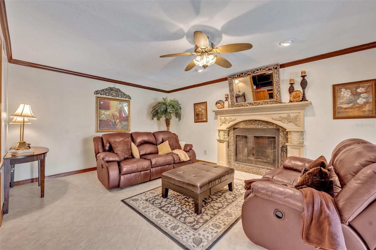
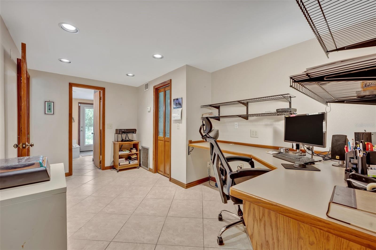
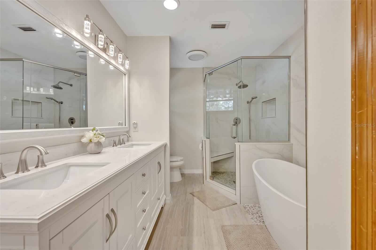
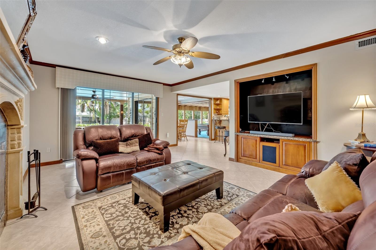
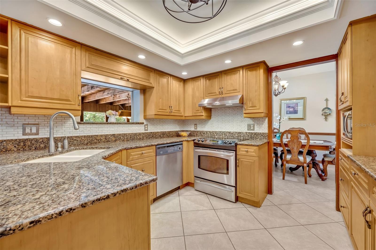
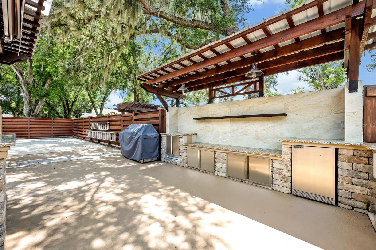
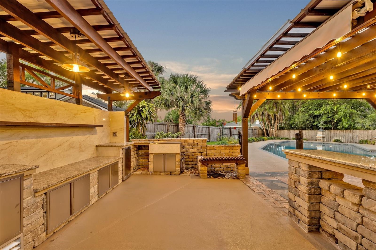
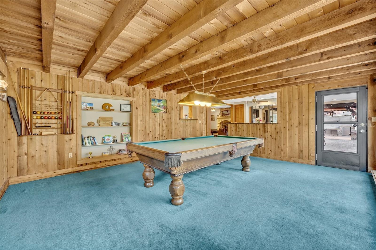
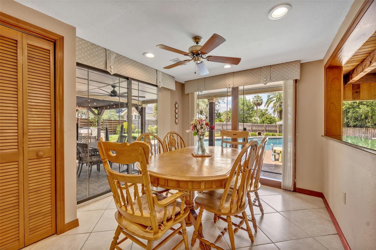
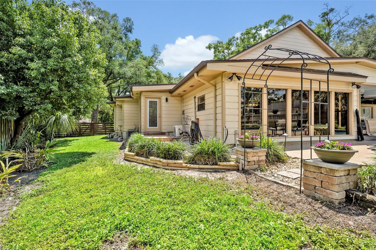
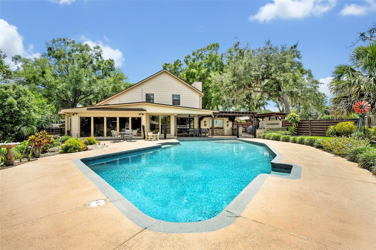
Sold
1905 OLD CLUB PT
$949,900
Features:
Property Details
Remarks
Nestled on a quiet, tree-lined cul-de-sac and a short walk to A rated Dommerich Elementary school, this well-maintained 4 bedroom, 3.5 bath pool home in the desired neighborhood of Cove Colony offers 3,115 sq ft of well-designed living space on a spacious .41-acre lot. From the moment you arrive, you are greeted by a vaulted entrance and sparkling fountain that sets a tone of elegance and tranquility. Ideal for entertaining, the backyard features a summer kitchen with sink and refrigerator, a covered patio and lighted pergola - all overlooking the expansive resurfaced 20x60 pool. Inside, the kitchen boasts granite counters, stainless appliances and opens to a versatile bonus room perfect for a children's play area or family gathering space. A breakfast bar and dinette provide additional dining seating options. The main level also includes formal living and dining rooms, a family room with fireplace, and a private in-law suite complete with its own bedroom bathroom and office, perfect for a multi-generational living. Upstairs, the spacious primary suite includes a sitting area and a newly renovated (2025) bath with dual sinks, a soaking tub and large walk-in shower. Two additional bedrooms share a generous hall bath with dual sinks and a tub/shower combo. Additional features include a two-car garage, extensive professional landscaping highlighted by front and back landscape lighting, a custom-crafted wooden privacy fence and an enclosed concrete pad-perfect for storage or an extra play space. Conveniently located close to I-4, 436, downtown Winter Park, restaurants and parks. Tremendous upward potential with this property. Waiting for the next owner to put their personal touch. Welcome home!
Financial Considerations
Price:
$949,900
HOA Fee:
N/A
Tax Amount:
$5758.04
Price per SqFt:
$300.16
Tax Legal Description:
COVE COLONY 8/61 LOT 37
Exterior Features
Lot Size:
18220
Lot Features:
Cul-De-Sac, City Limits, Landscaped, Sidewalk, Street Dead-End, Paved
Waterfront:
No
Parking Spaces:
N/A
Parking:
Driveway, Ground Level
Roof:
Shingle
Pool:
Yes
Pool Features:
Child Safety Fence, Gunite, In Ground, Lighting, Tile
Interior Features
Bedrooms:
4
Bathrooms:
4
Heating:
Central
Cooling:
Central Air, Mini-Split Unit(s)
Appliances:
Cooktop, Dishwasher, Electric Water Heater, Microwave, Range, Refrigerator
Furnished:
No
Floor:
Carpet, Ceramic Tile, Hardwood
Levels:
Two
Additional Features
Property Sub Type:
Single Family Residence
Style:
N/A
Year Built:
1981
Construction Type:
Stucco, Frame
Garage Spaces:
Yes
Covered Spaces:
N/A
Direction Faces:
Southeast
Pets Allowed:
Yes
Special Condition:
None
Additional Features:
Lighting, Outdoor Kitchen, Rain Gutters, Sidewalk, Sliding Doors, Sprinkler Metered, Storage
Additional Features 2:
N/A
Map
- Address1905 OLD CLUB PT
Featured Properties