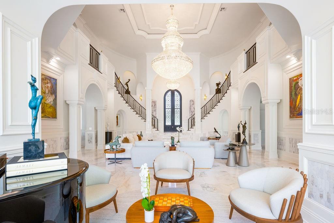
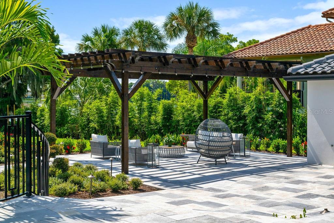

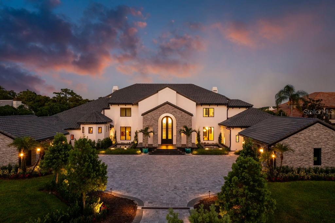
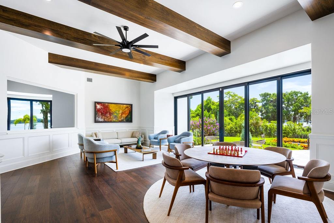

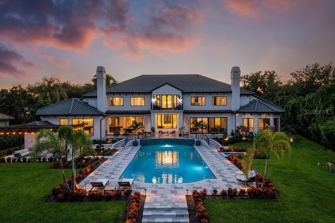
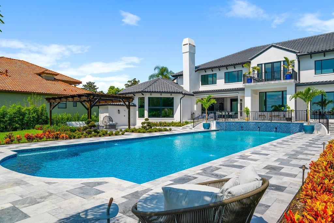
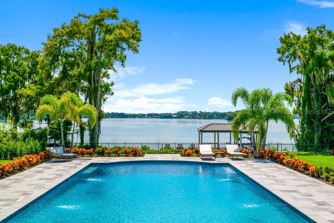
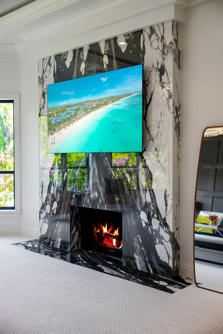


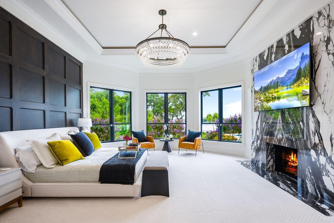
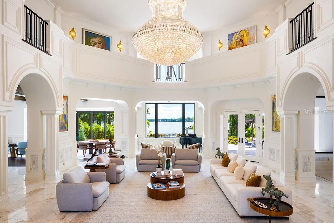

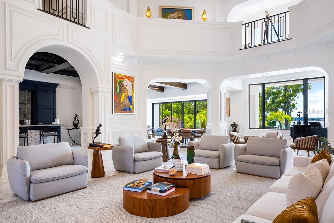
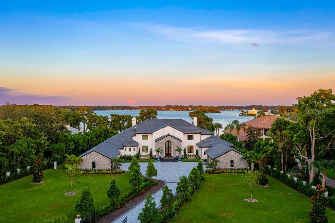
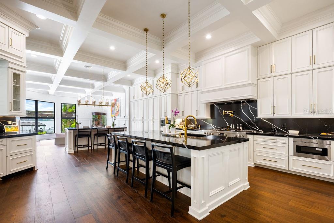
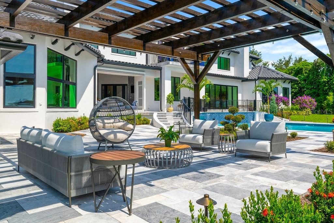

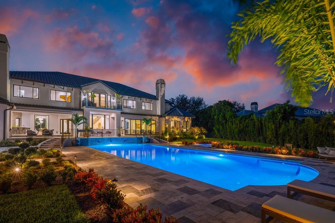
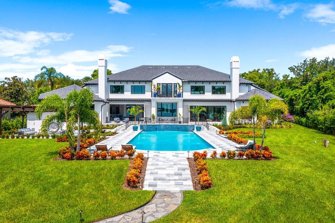
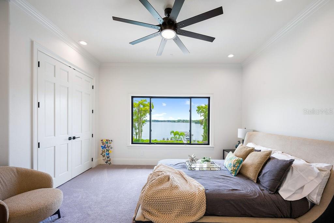
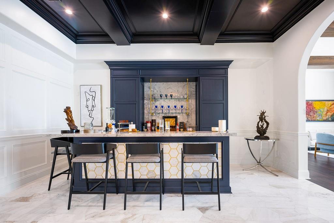
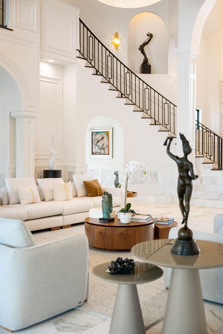
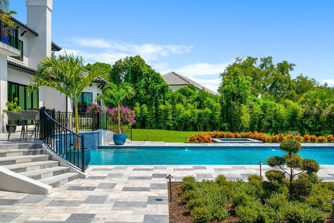
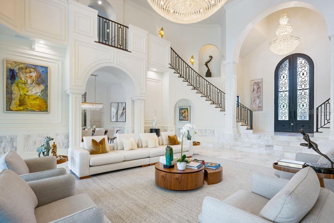
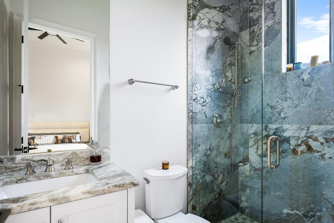
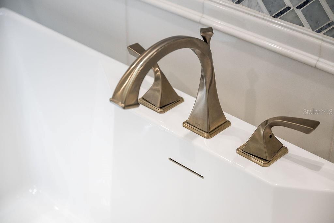

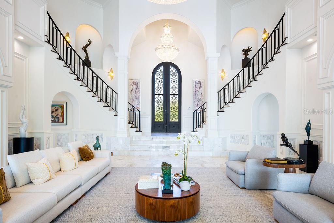
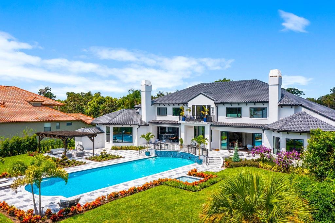
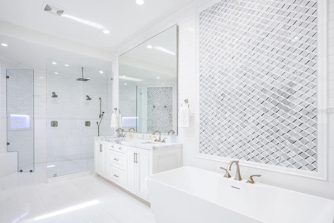
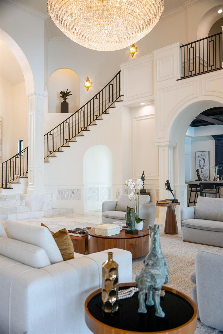
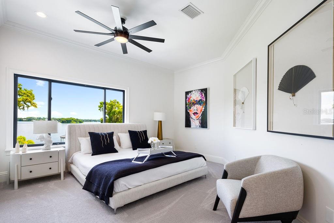
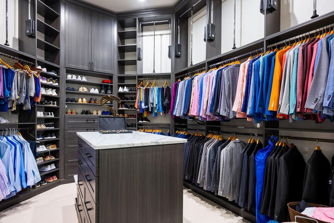
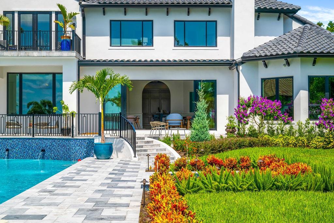
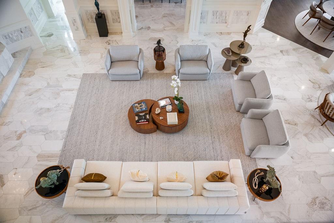
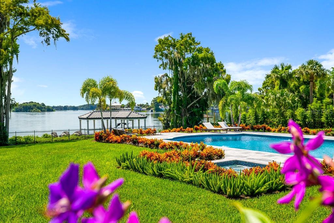

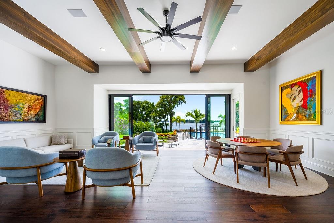
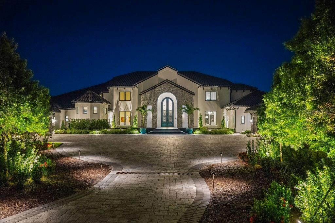
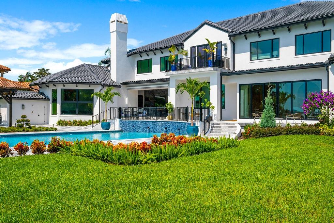

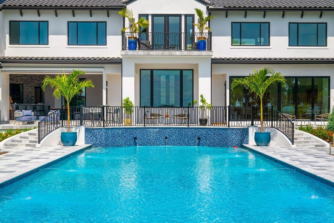
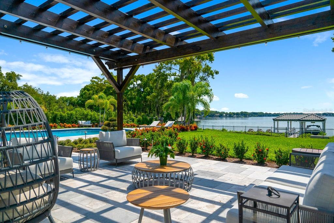
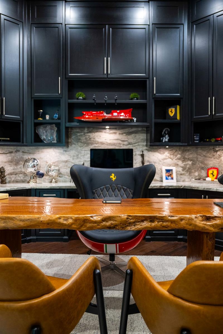

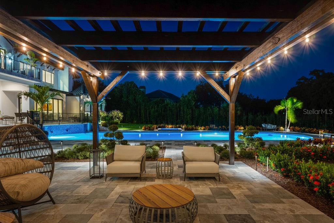
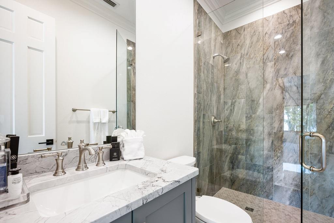
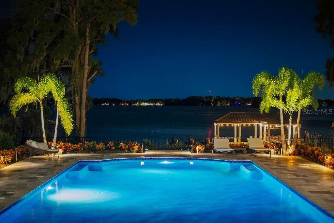
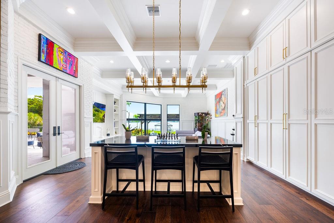
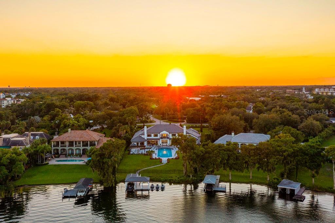
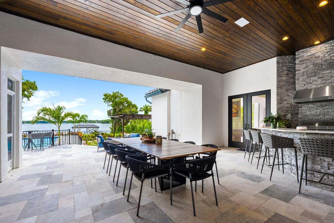
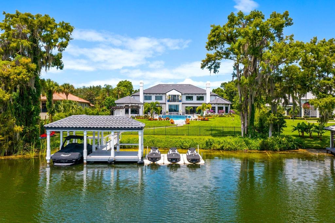
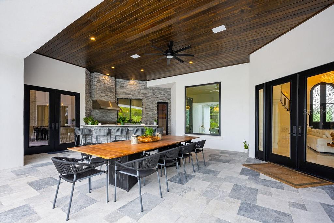

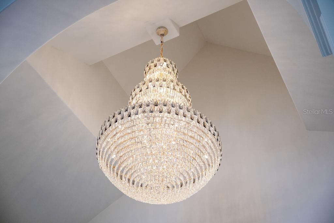
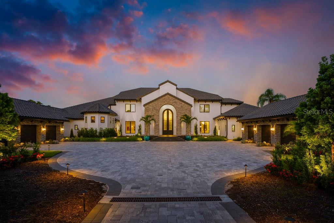

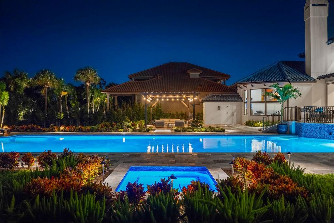
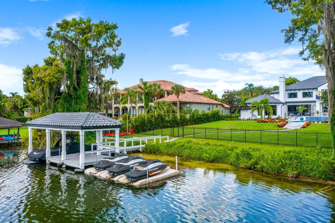
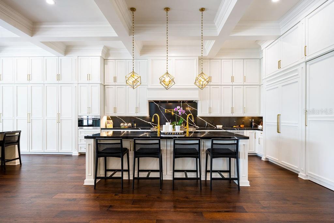
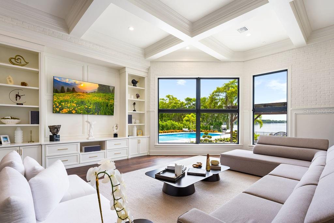
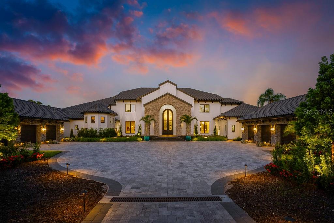
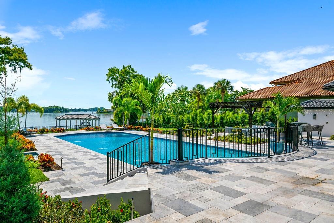
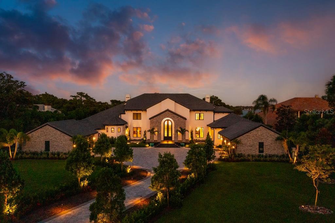
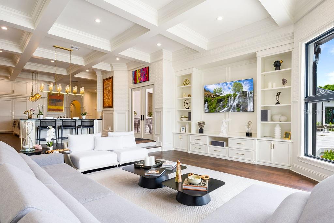
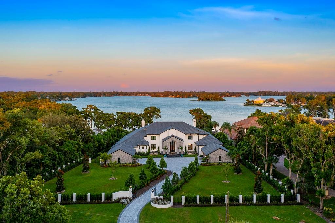
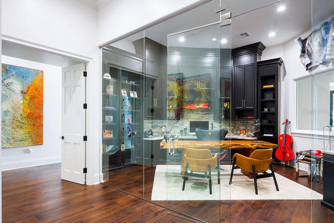

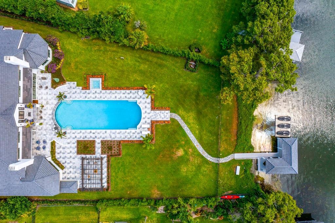
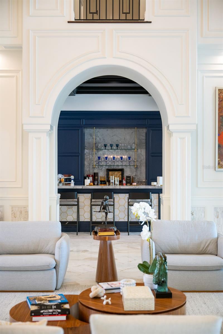
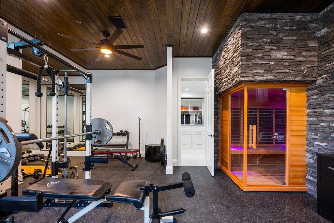
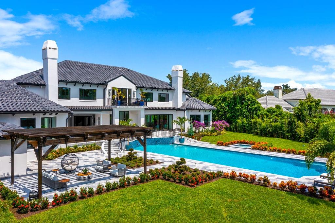
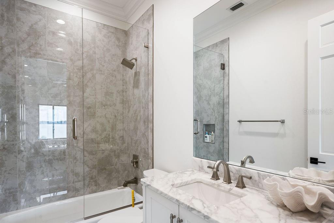
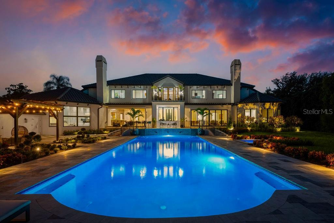


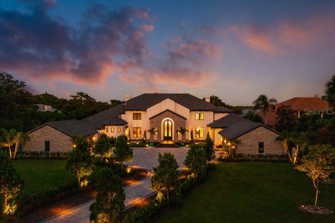
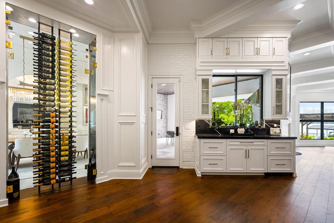
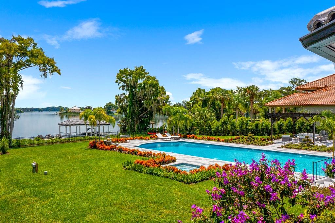
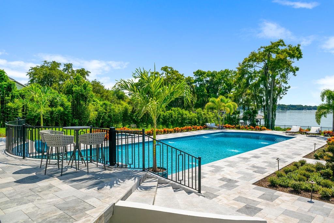
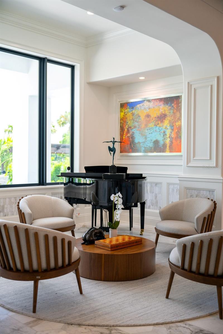
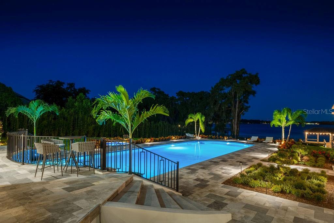
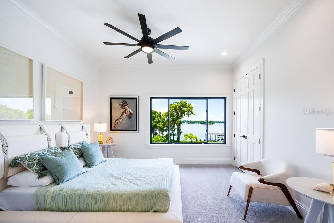
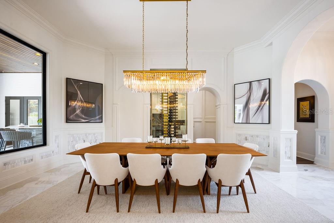
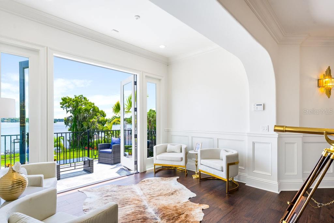
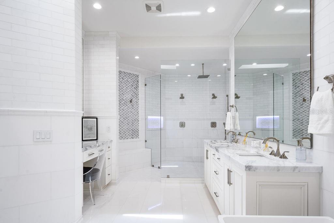
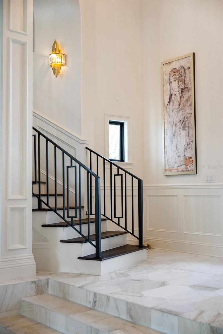
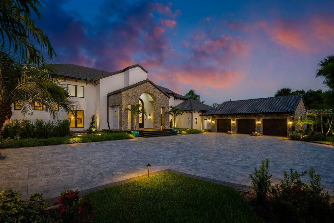
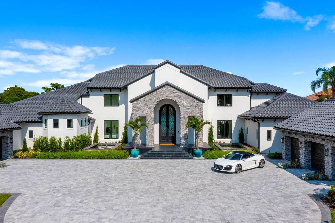
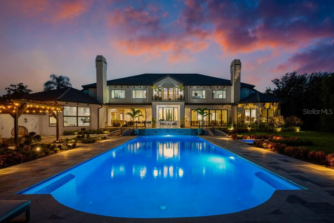
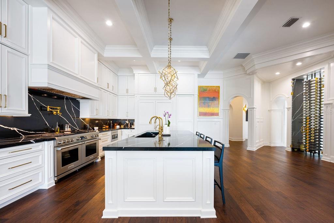
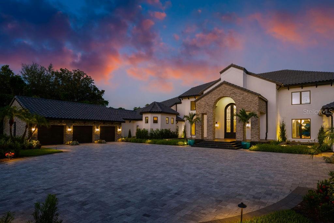
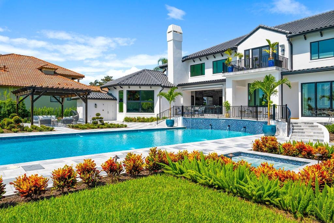
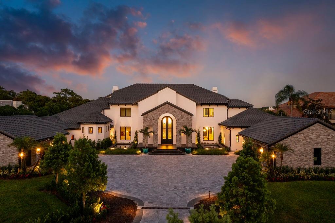
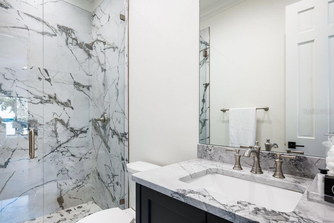
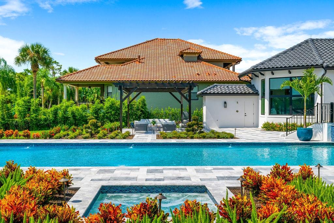
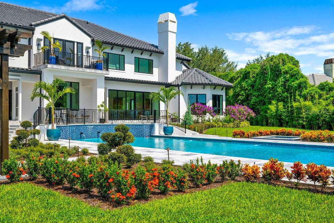
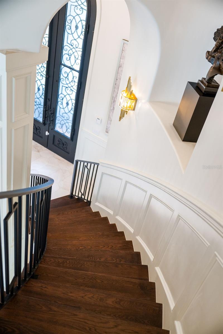
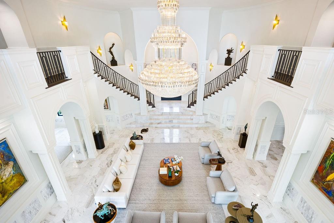
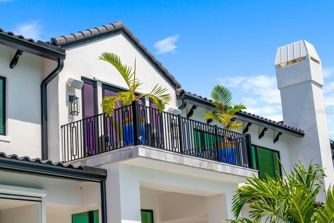
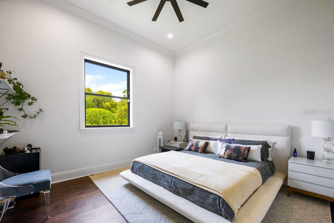

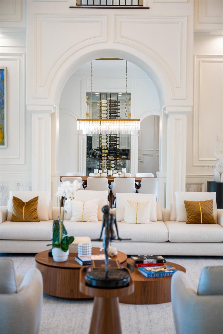
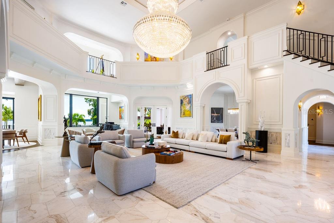
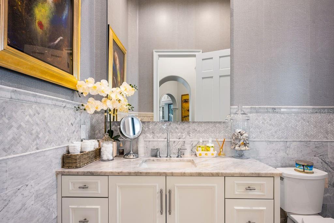
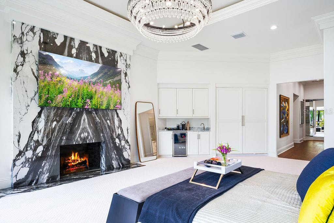
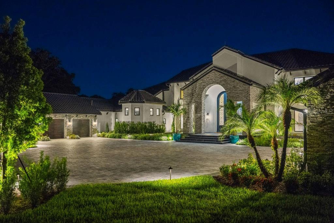
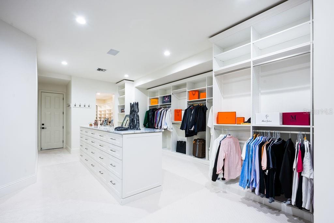
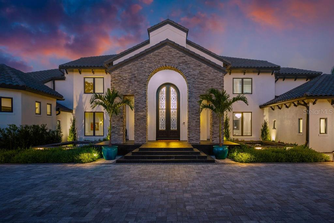
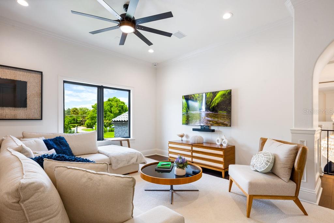
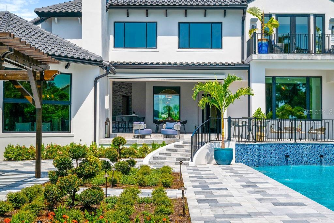
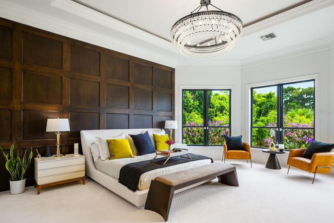
Active
570 MANOR RD
$12,500,000
Features:
Property Details
Remarks
Welcome to Maison du Lac – a breathtaking lakefront estate that epitomizes unrivaled luxury, timeless elegance, and an extraordinary lifestyle. Situated on an expansive 2.7-acre lot along the prestigious Winter Park Chain of Lakes, this extraordinary residence showcases over 120 feet of pristine lakefront with sweeping panoramic views of the longest stretch of Lake Maitland. Blending classic Mediterranean architecture with state-of-the-art modern enhancements, Maison du Lac is a stunning fusion of enduring charm and contemporary sophistication. Originally constructed with timeless materials – including stucco exteriors and expansive windows – the home has been meticulously transformed into an 11,668-square-foot architectural masterpiece. Clean lines and open-concept living harmonize with rich textures and refined details, resulting in an environment that is both stately and smart. Upon entering through the grand 14-foot custom iron door, you are greeted by soaring dual staircases and exquisite finishes in marble, granite, and intricate moldings that reflect the home’s bespoke craftsmanship. A showstopping, $250,000 crystal chandelier—custom-designed and operable at the touch of a button—crowns the expansive great room, setting a dazzling tone for the professionally curated interiors. A private elevator adds convenience and accessibility across all levels of the home. The fully reimagined kitchen is a culinary showpiece, featuring top-of-the-line Wolf appliances, gleaming Cambria countertops, a large walk-in pantry, and expansive prep space ideal for entertaining at any scale. Whether hosting a lavish dinner or a relaxed brunch, the kitchen delivers both impeccable style and everyday functionality. The private master wing is an indulgent retreat, complete with a cozy fireplace, executive office, sauna, fitness room, and dual custom walk-in closets. Five additional en-suite bedrooms are thoughtfully positioned for maximum privacy, offering luxurious accommodations for family and guests. With seven full bathrooms and three half baths, the residence is ideally equipped for both refined daily living and grand-scale entertaining. For effortless indoor-outdoor living, multiple entertainment spaces flow seamlessly onto a sprawling lakefront patio. The outdoor summer kitchen, complete with a powered screen enclosure, provides the perfect setting for alfresco dining while enjoying sunset views over the water. A brand-new dock with a boat lift invites leisurely days spent boating, fishing, or simply relaxing on the lake. Outside, the estate continues to impress. Two serene fishponds with fountains create a tranquil sense of arrival, while the fully fenced and gated grounds ensure ultimate privacy. The residence is equipped with a full-home LUTRON smart system, offering intuitive control of lighting, ambiance, and automation. Additional features include a six-car garage, a resort-style swimming pool, newly updated landscaping, and custom exterior lighting. Maison du Lac is more than a home, it’s a lifestyle of distinction, privacy, and effortless sophistication. This is the lakefront living at its finest.
Financial Considerations
Price:
$12,500,000
HOA Fee:
N/A
Tax Amount:
$61936.99
Price per SqFt:
$1071.31
Tax Legal Description:
LAKE MAITLAND MANOR Q/139 BEG NE COR LOT2 RUN S 64.79 FT WLY TO PT ON W SHORE OF LAKE 125 FT N OF S LINE SD LOT 2 W PARALLEL TO & 125 FT FROM S LINE TO W SIDEOF SD LOT NLY TO NW COR ELY TO POB BLK B
Exterior Features
Lot Size:
118770
Lot Features:
In County, Landscaped, Oversized Lot, Private
Waterfront:
Yes
Parking Spaces:
N/A
Parking:
Circular Driveway
Roof:
Tile
Pool:
Yes
Pool Features:
Heated, In Ground, Lighting, Outside Bath Access, Tile
Interior Features
Bedrooms:
6
Bathrooms:
10
Heating:
Central, Natural Gas
Cooling:
Central Air, Ductless
Appliances:
Bar Fridge, Built-In Oven, Convection Oven, Cooktop, Dishwasher, Disposal, Dryer, Electric Water Heater, Freezer, Ice Maker, Microwave, Range, Range Hood, Refrigerator, Washer
Furnished:
Yes
Floor:
Carpet, Marble, Wood
Levels:
Two
Additional Features
Property Sub Type:
Single Family Residence
Style:
N/A
Year Built:
1996
Construction Type:
Block, Stucco, Frame
Garage Spaces:
Yes
Covered Spaces:
N/A
Direction Faces:
West
Pets Allowed:
No
Special Condition:
None
Additional Features:
Courtyard, Garden, Lighting, Outdoor Grill, Outdoor Kitchen, Rain Gutters, Sliding Doors
Additional Features 2:
N/A
Map
- Address570 MANOR RD
Featured Properties