
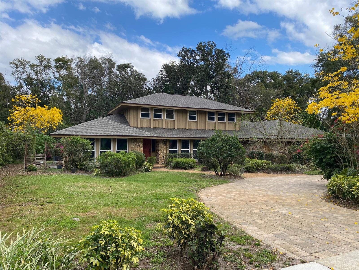

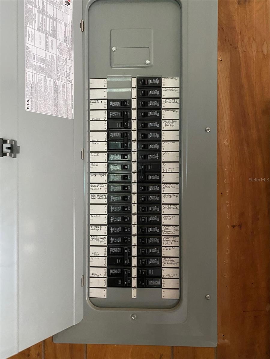





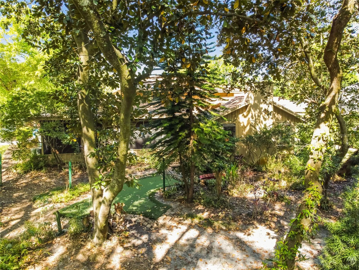


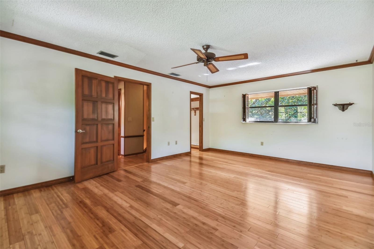
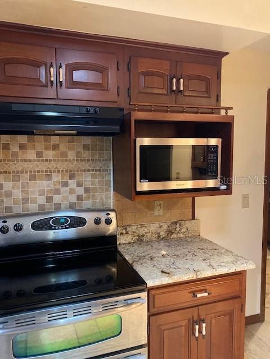
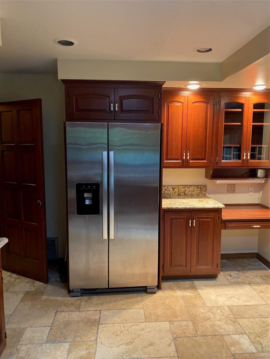
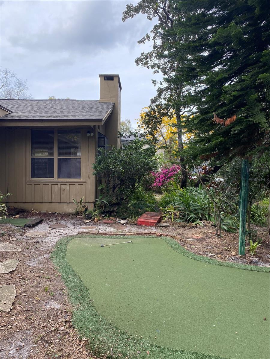
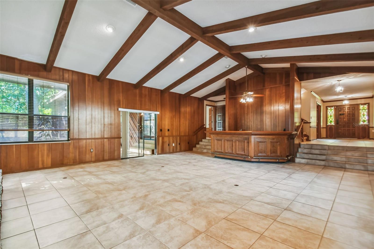
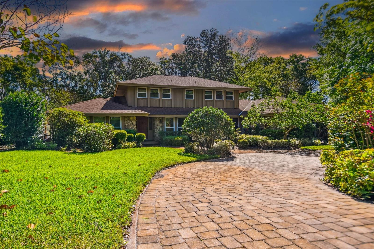
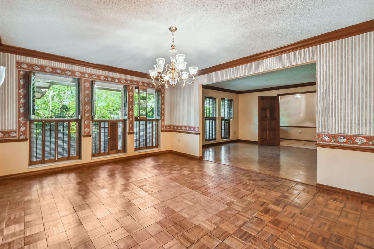

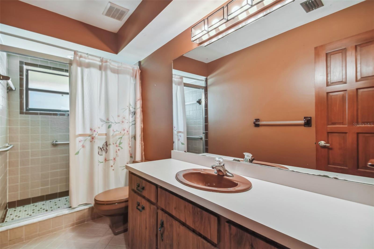


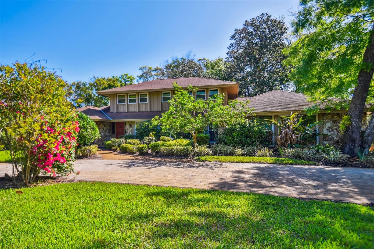

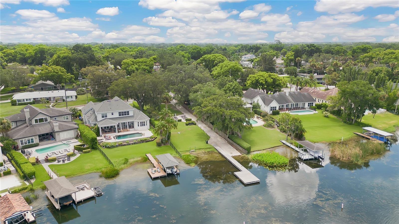

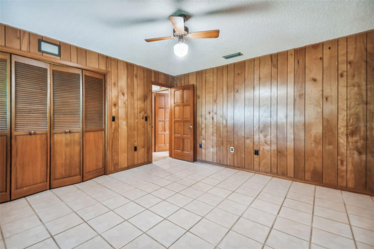


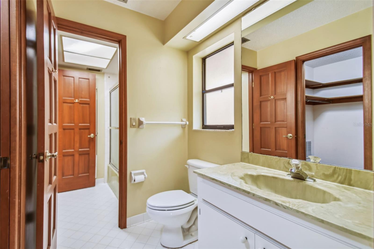
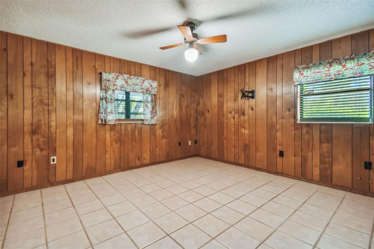

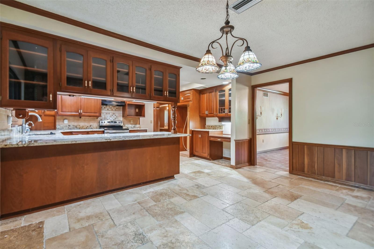
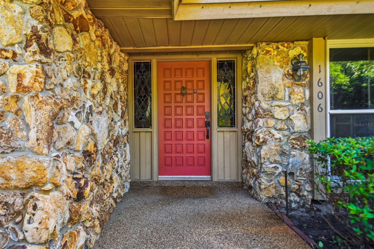
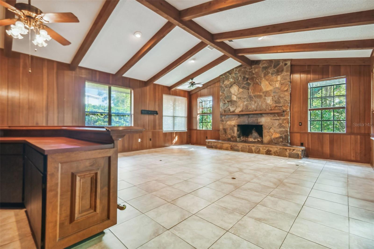
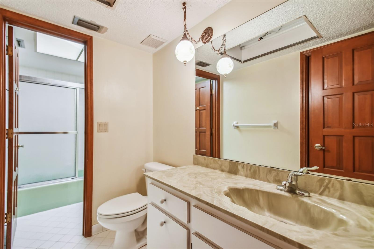


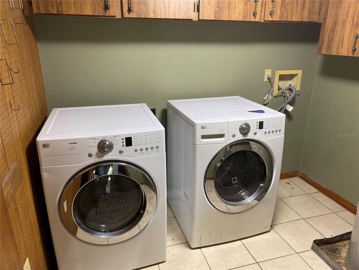

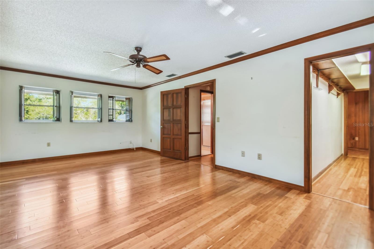
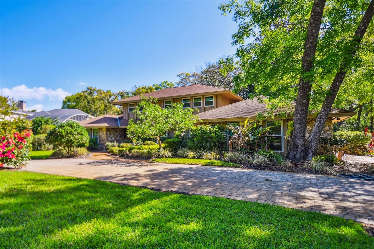
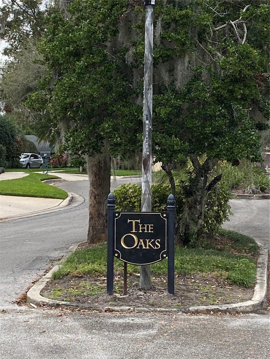
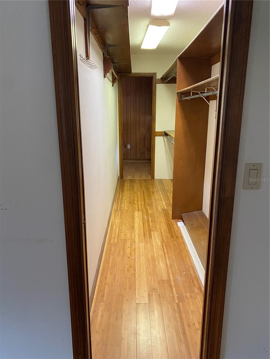

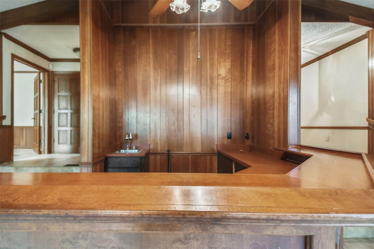
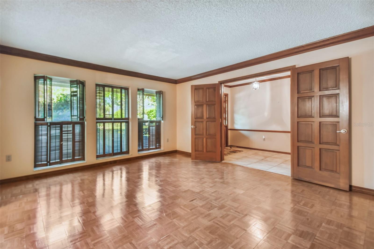

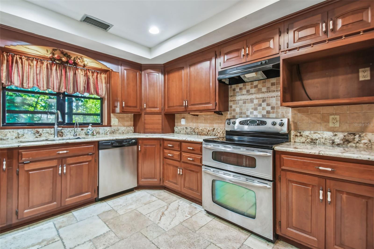
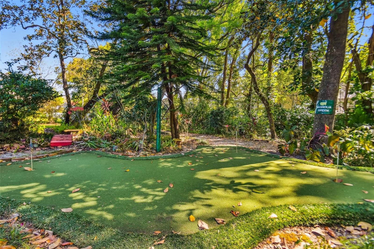
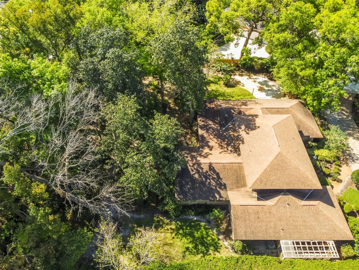
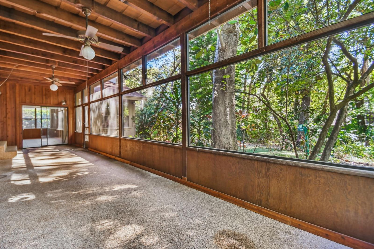


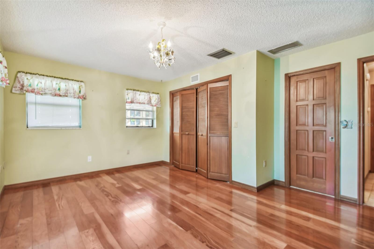



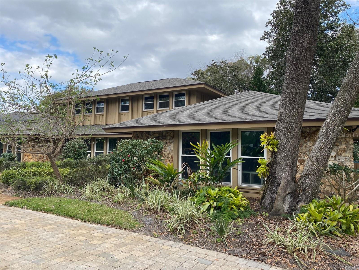

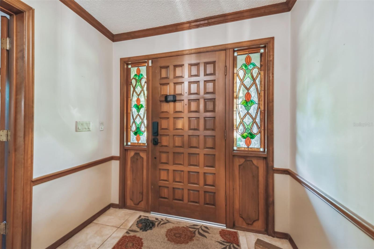
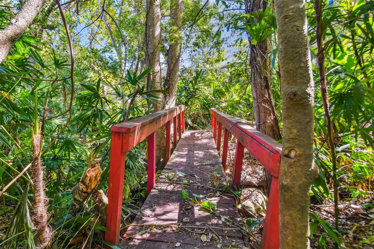
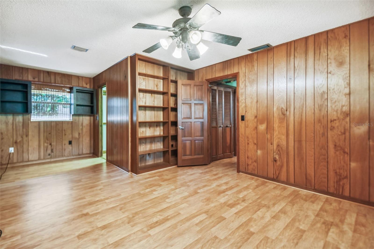
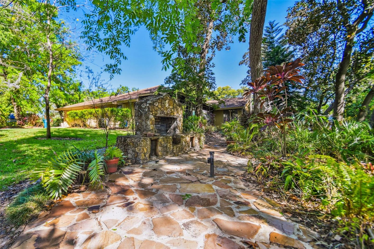

Active
1606 THE OAKS DR
$1,295,000
Features:
Property Details
Remarks
Reduced $200K to help with remodeling if desired!! One owner custom built modern contemporary nestled in a secluded area in The Oaks of Maitland! Spacious home offers a soaring vaulted cedar beamed ceiling in family room with wet bar and floor to ceiling wood burning stone fireplace. Located on a cul-de-sac lot with a circular paved driveway and oversized side entry garage, the backyard includes a putting green and creek running 170ft. along back boundary. 1/2 acre + lot includes azaleas, camelias, lilies, hibiscus, staghorn ferns, copper plants, magnolia tree, tabebuia trees, fig tree, etc. Deeded access to the Winter Park chain of lakes thru the neighborhood HOA boat ramp with access to Lake Minnehaha available with a yearly fee. Walking distance to Maitland Community Park with playground, exercise paths, tennis courts, picnic grounds and more! New roof and newer front double hung insulated windows! Cherry kitchen cabinets, granite countertops, sink hot water dispenser and beautiful 8 panel interior wood doors throughout home! The entire 2nd floor is a primary suite including a large walk-thru closet, bathroom, and den/study/exercise room! Three bedrooms on first floor with one that could be a primary bedroom if steps cause a problem. Two other 1st floor bedrooms share a tub-shower with each having their own toilet and vanity.
Financial Considerations
Price:
$1,295,000
HOA Fee:
550
Tax Amount:
$14091
Price per SqFt:
$335.32
Tax Legal Description:
THE OAKS OF MAITLAND 7/42 LOT 11
Exterior Features
Lot Size:
29809
Lot Features:
Cul-De-Sac, City Limits, Landscaped, Sidewalk, Paved
Waterfront:
Yes
Parking Spaces:
N/A
Parking:
Circular Driveway, Curb Parking, Driveway, Garage Door Opener, Garage Faces Side, On Street, Oversized, Workshop in Garage
Roof:
Shingle
Pool:
No
Pool Features:
N/A
Interior Features
Bedrooms:
4
Bathrooms:
4
Heating:
Central, Electric
Cooling:
Central Air
Appliances:
Dishwasher, Disposal, Dryer, Electric Water Heater, Ice Maker, Microwave, Range, Range Hood, Refrigerator, Washer
Furnished:
No
Floor:
Bamboo, Ceramic Tile, Laminate, Parquet, Tile, Travertine, Wood
Levels:
Two
Additional Features
Property Sub Type:
Single Family Residence
Style:
N/A
Year Built:
1979
Construction Type:
Cedar, Stone, Wood Frame
Garage Spaces:
Yes
Covered Spaces:
N/A
Direction Faces:
West
Pets Allowed:
Yes
Special Condition:
None
Additional Features:
Garden, Outdoor Grill, Private Mailbox, Sidewalk, Sliding Doors, Sprinkler Metered
Additional Features 2:
N/A
Map
- Address1606 THE OAKS DR
Featured Properties