
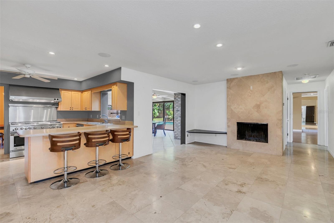








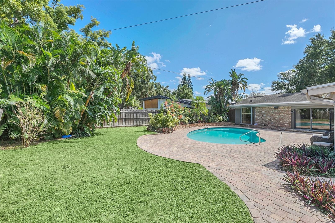
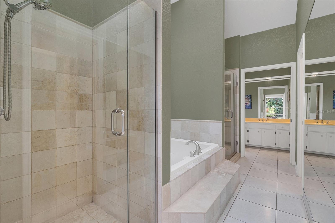

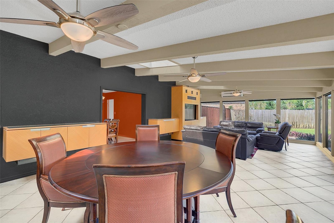






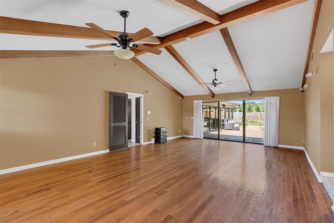

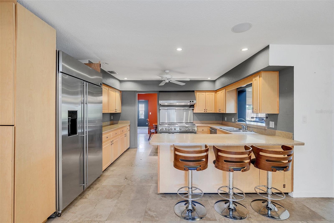

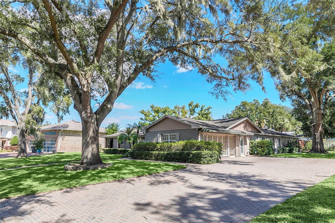


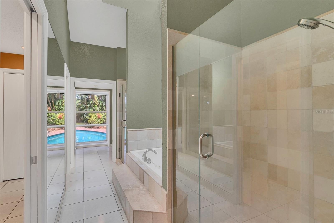

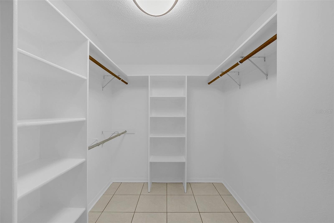
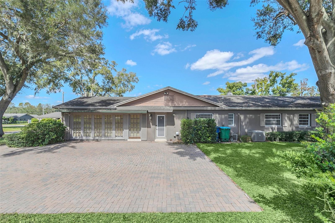

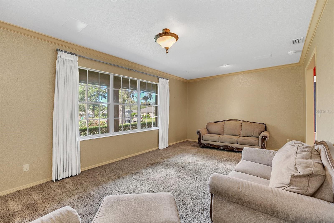



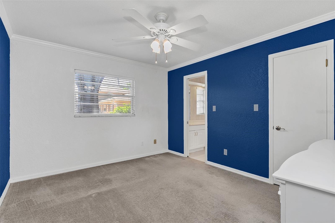


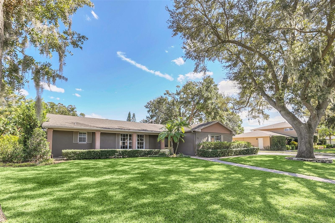


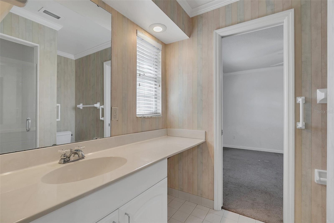

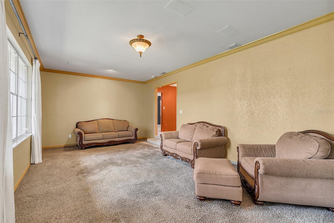

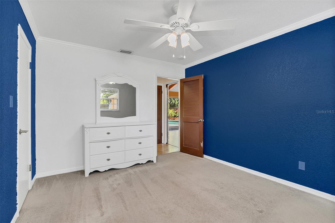

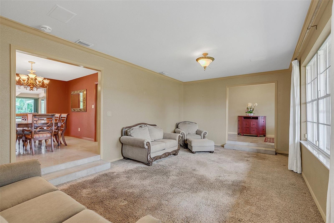





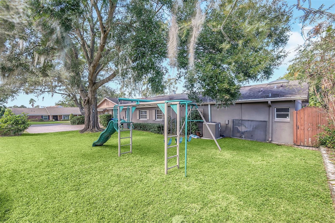


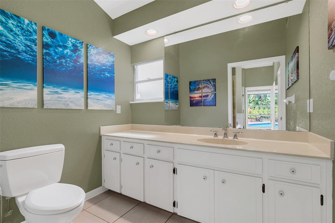






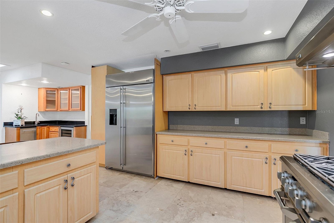





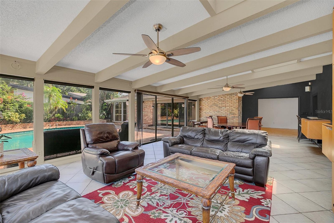














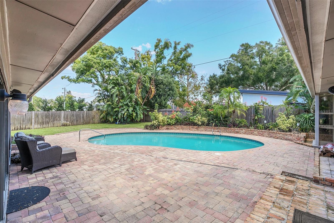



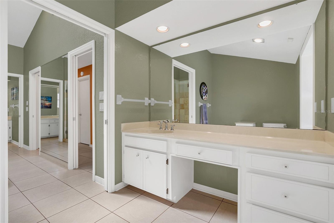
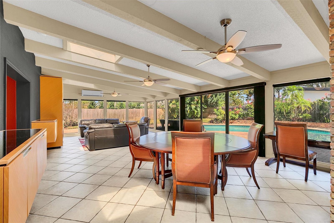


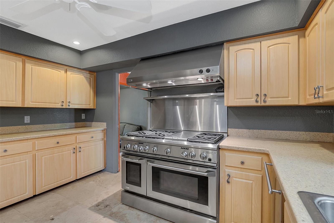




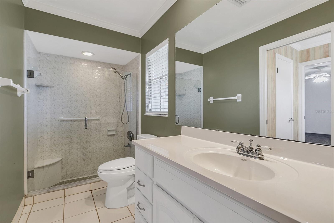



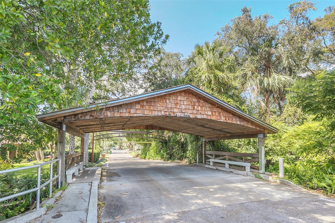
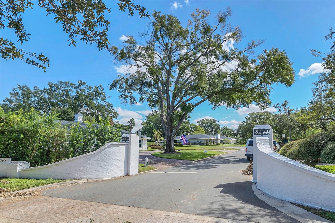

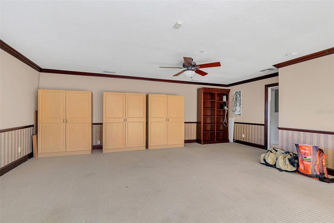


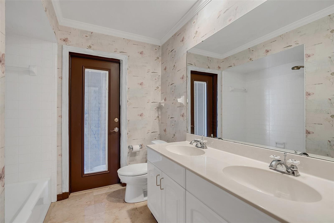


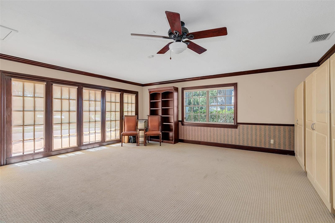

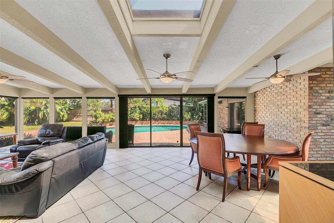
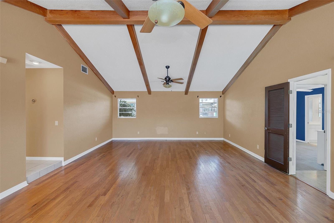
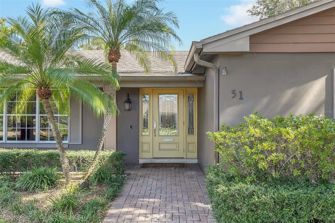

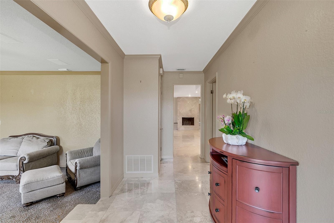
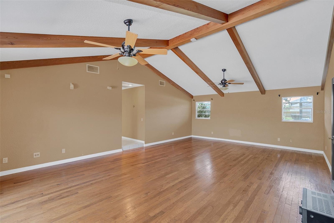


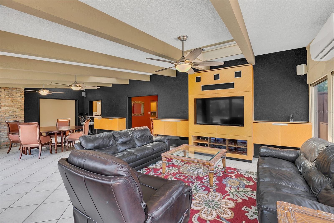
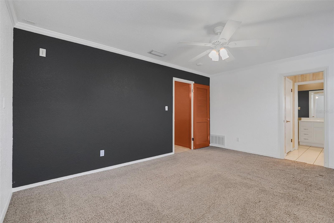
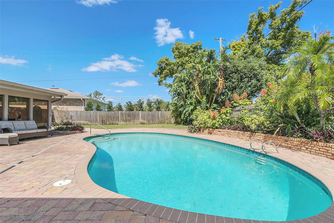
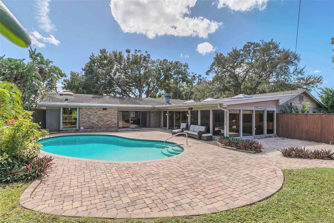
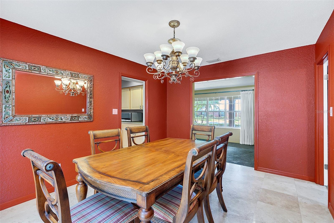
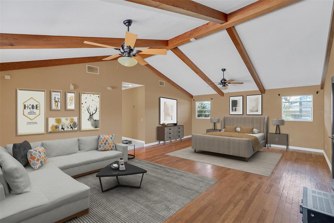



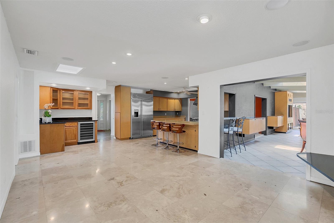
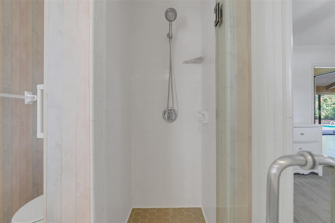

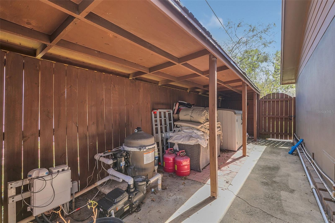

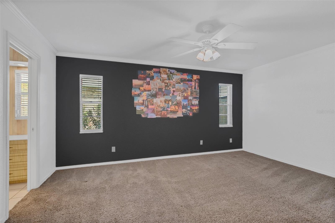


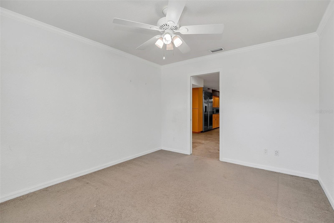



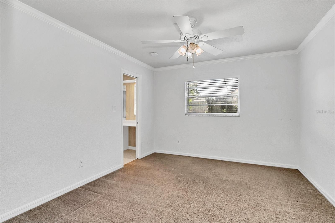
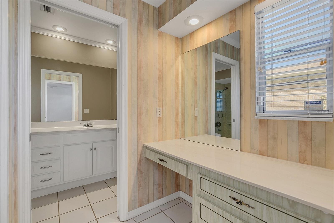


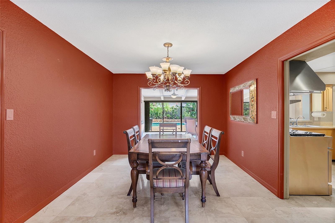




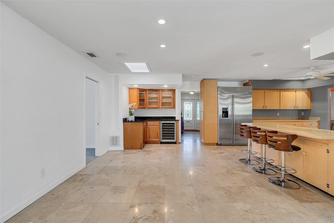
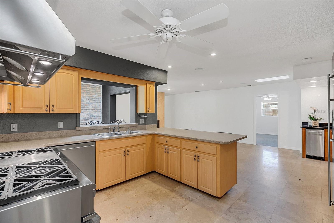




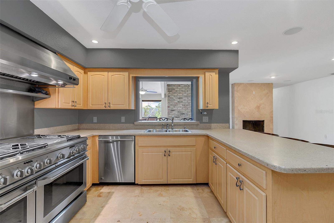
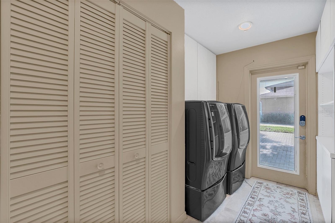


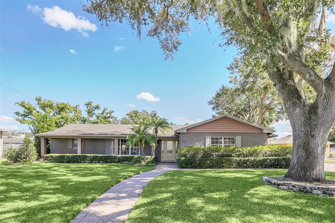
Active
51 OAKLEIGH LN
$869,000
Features:
Property Details
Remarks
For those with a vision! This rare opportunity in Maitland’s highly sought-after Oakleigh neighborhood offers the perfect canvas for renovation and redesign. Nestled among lakefront estate homes on an oversized lot, this sprawling traditional ranch spans nearly 4,200 square feet on over one-third of an acre, providing ample space to make this home your own. Natural light floods the expansive great room, highlighting breathtaking views of the private outdoor oasis, complete with a luxurious in-ground pool, mature landscaping, and brick-paved patio—perfect for entertaining. The chef’s kitchen is ready for transformation, already featuring a commercial gas range, double oven, built-in refrigerator, and a cozy dinette area with a wood-burning fireplace. Designed for flexibility and customization, this rare double-primary split floor plan includes four bedrooms, five baths, and multiple living spaces, offering the ultimate potential for reconfiguration to suit your needs. The primary retreat boasts stunning wood beams, hardwood floors, and a serene sitting area overlooking the backyard and pool. The en-suite bath features dual shower stalls, walk-in closets, separate washrooms, and a garden tub beneath skylights—all awaiting your creative touch. Located just minutes from downtown Maitland, Minnehaha Park, and Lake Maitland, with easy access to Interstate 4, this home is in a prime location for both convenience and future appreciation. Whether you’re an investor, designer, or homeowner ready to bring your vision to life, this is your chance to transform an exceptional property into a masterpiece.
Financial Considerations
Price:
$869,000
HOA Fee:
N/A
Tax Amount:
$5396.88
Price per SqFt:
$209.45
Tax Legal Description:
OAKLEIGH THIRD ADDITION 2/95 LOT 5
Exterior Features
Lot Size:
15851
Lot Features:
City Limits, Level, Paved
Waterfront:
No
Parking Spaces:
N/A
Parking:
N/A
Roof:
Shingle
Pool:
Yes
Pool Features:
Gunite, In Ground, Pool Sweep
Interior Features
Bedrooms:
4
Bathrooms:
5
Heating:
Central, Zoned
Cooling:
Central Air, Zoned
Appliances:
Bar Fridge, Dishwasher, Disposal, Electric Water Heater, Range, Range Hood, Refrigerator, Wine Refrigerator
Furnished:
No
Floor:
Carpet, Ceramic Tile, Travertine, Wood
Levels:
One
Additional Features
Property Sub Type:
Single Family Residence
Style:
N/A
Year Built:
1972
Construction Type:
Block, Stucco
Garage Spaces:
No
Covered Spaces:
N/A
Direction Faces:
Southwest
Pets Allowed:
Yes
Special Condition:
None
Additional Features:
Rain Gutters, Sliding Doors
Additional Features 2:
N/A
Map
- Address51 OAKLEIGH LN
Featured Properties