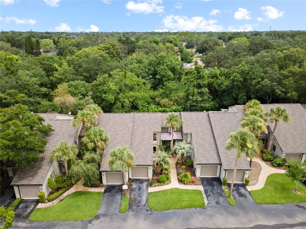
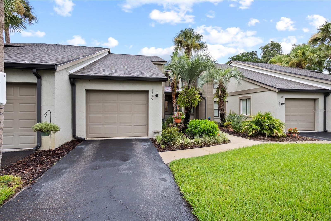
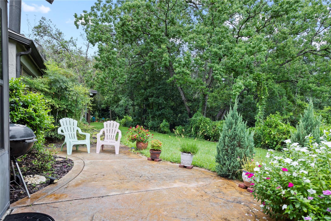
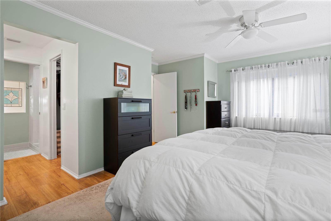
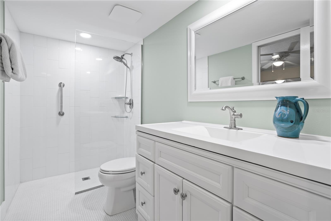
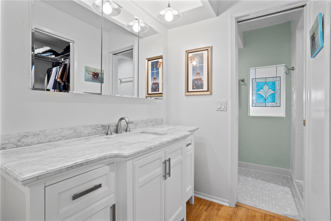
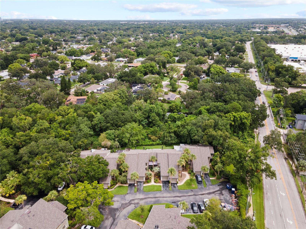
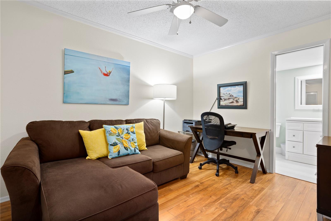
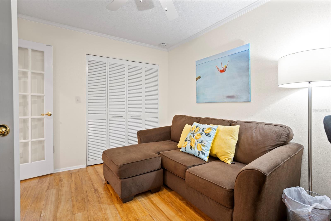
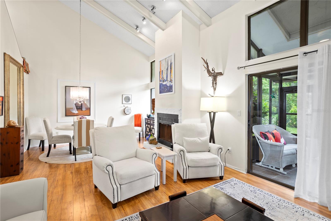
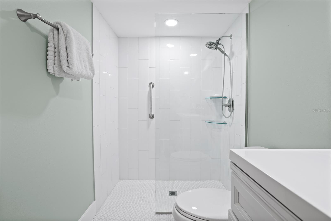
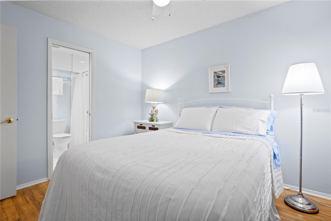
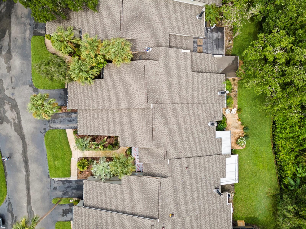
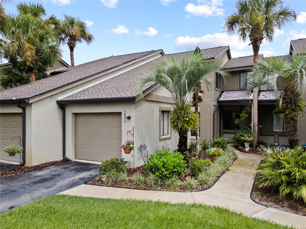
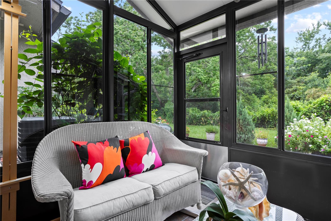
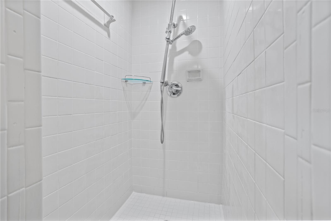
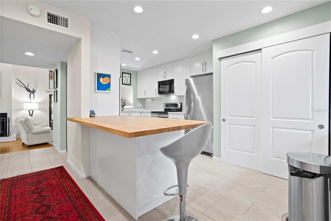
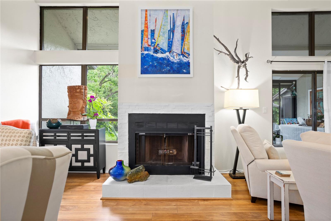
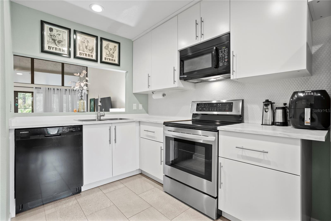
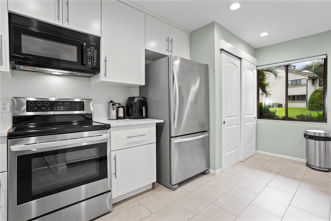
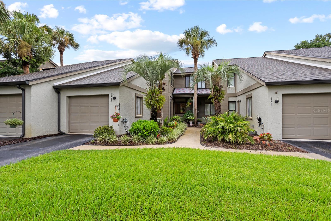
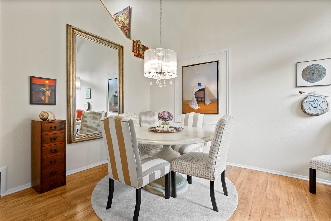
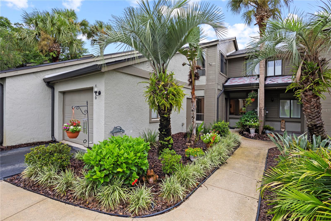
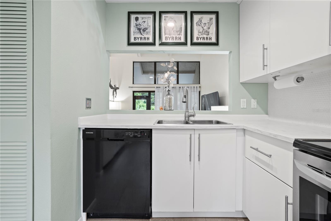
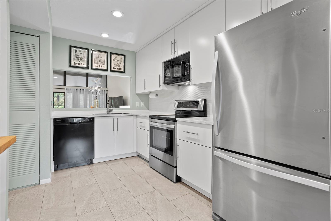
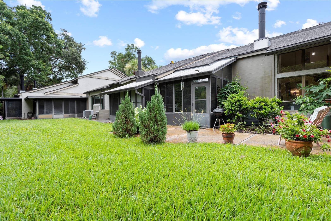
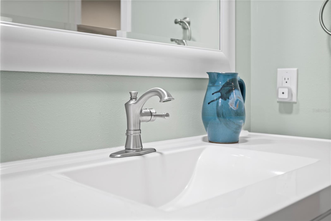
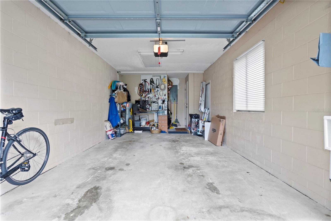
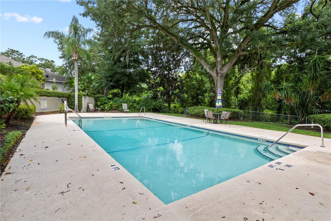
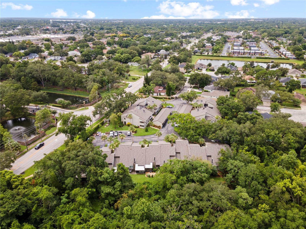
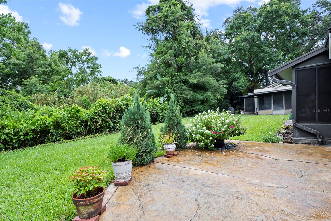
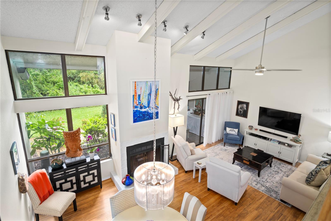
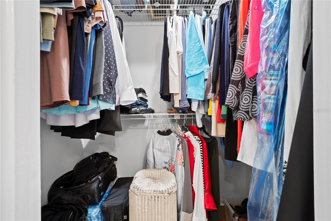
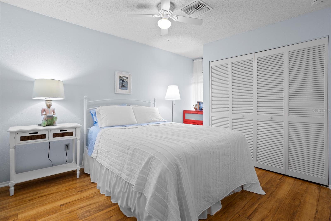
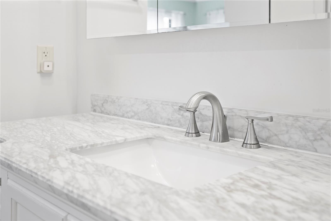
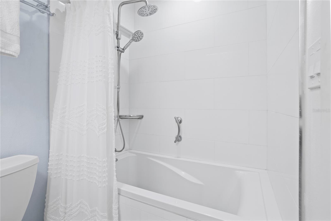
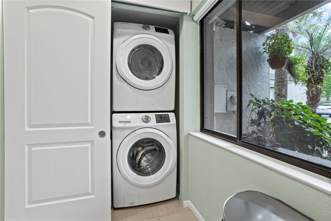
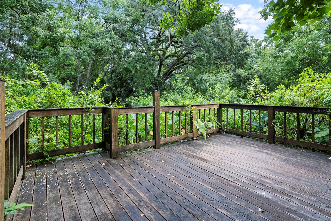
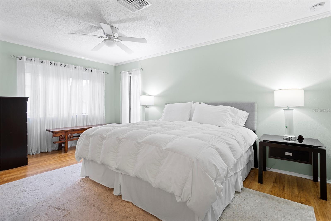
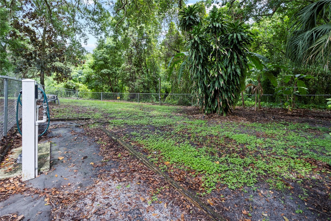
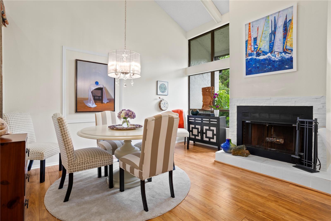
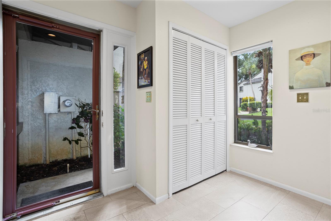
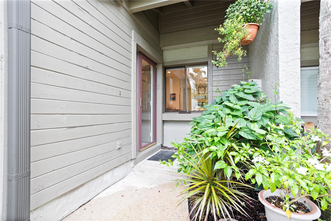
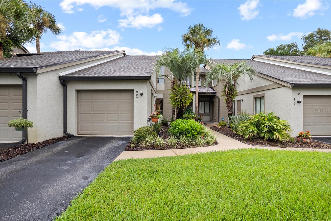
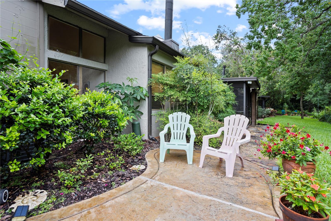
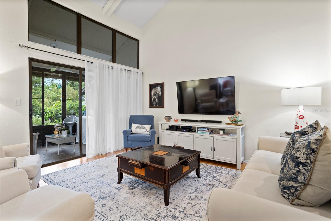
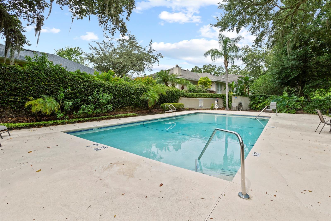
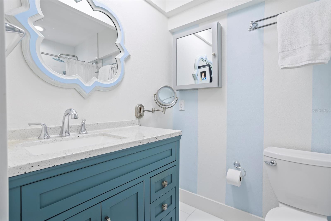
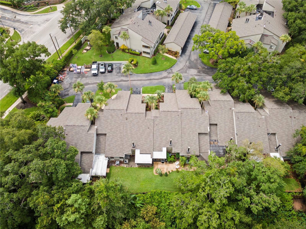
Active
1990 KENASTON RD #1990
$418,000
Features:
Property Details
Remarks
Sellers offering to pay $4,000 towards buyers' rate buydown or closing costs! Prepare to fall in love with this gorgeous Maitland townhome-style unit, complete with all of the extras you've been looking for! Beautiful front landscaping and curb appeal are only the beginning. The moment you walk inside the home, you will see the renovated kitchen, with a large butcher block workstation, gorgeous cabinetry and hardware, and stainless-steel appliances. The kitchen is open to the beautiful living space, with vaulted ceilings, tons of natural light, a gorgeous wood burning fireplace and an amazing view of the conservation area. Step outside the back to enjoy your screened room and private patio. On the first floor is a bedroom and fully renovated bathroom, and upstairs are two more bedrooms with ensuite baths, both of which have been updated. A brand-new roof is almost done (scheduled to be complete before the end of July) and a new electrical panel has just been installed. Several additional updates have been made over the past few years, including new wood and tile flooring, new AC and plumbing done in 2017. There is also a private one car garage with direct access to the home, your own driveway that will fit an additional car, and several guest parking spots steps away from the home. There is a lovely community pool to enjoy, a community deck near the conservation area, as well as a dog park. Schedule your showing today!
Financial Considerations
Price:
$418,000
HOA Fee:
N/A
Tax Amount:
$1588
Price per SqFt:
$246.46
Tax Legal Description:
UNIT 105 ULTRA VISTA CONDO PB 26 PGS 61 TO 64
Exterior Features
Lot Size:
1283
Lot Features:
Conservation Area, Near Public Transit, Street Dead-End, Paved
Waterfront:
No
Parking Spaces:
N/A
Parking:
N/A
Roof:
Shingle
Pool:
No
Pool Features:
N/A
Interior Features
Bedrooms:
3
Bathrooms:
3
Heating:
Central
Cooling:
Central Air
Appliances:
Dishwasher, Microwave, Range, Refrigerator, Washer
Furnished:
No
Floor:
Ceramic Tile, Wood
Levels:
Two
Additional Features
Property Sub Type:
Condominium
Style:
N/A
Year Built:
1982
Construction Type:
Block, Concrete, Stucco
Garage Spaces:
Yes
Covered Spaces:
N/A
Direction Faces:
South
Pets Allowed:
No
Special Condition:
None
Additional Features:
Garden
Additional Features 2:
TENANTS MUST BE APPROVED BY BOARD. ALL LEASE RESTRICTIONS TO BE INDEPENDELTY VERIFIED BY THE BUYER THRU HOA. Must be a "single family unit"
Map
- Address1990 KENASTON RD #1990
Featured Properties