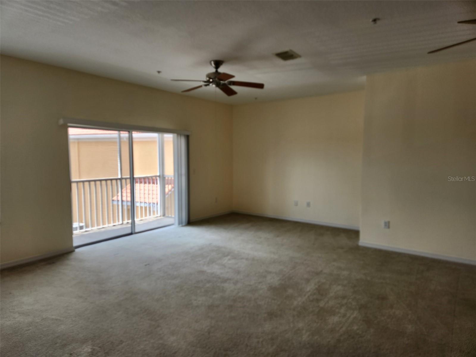
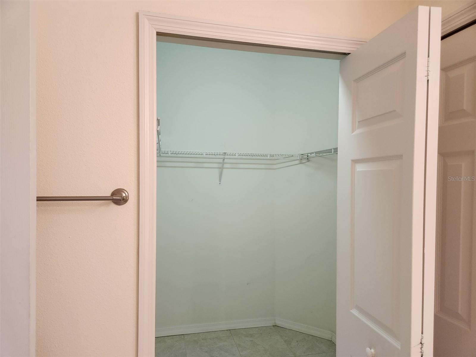
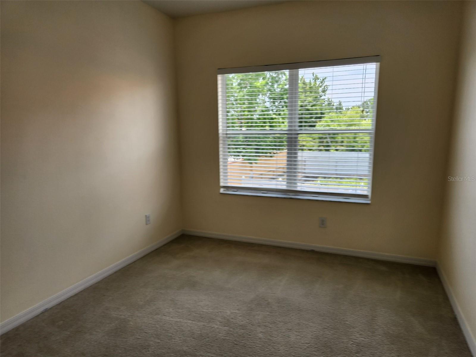
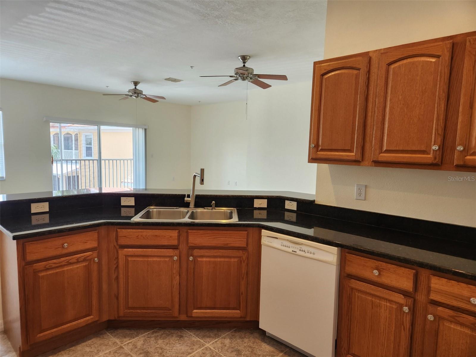
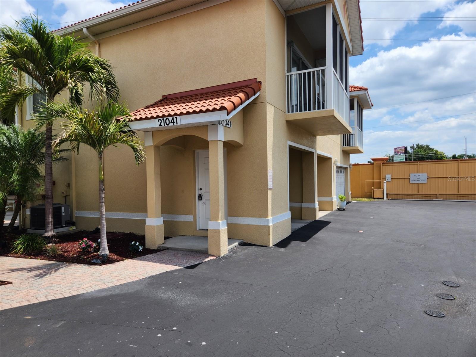
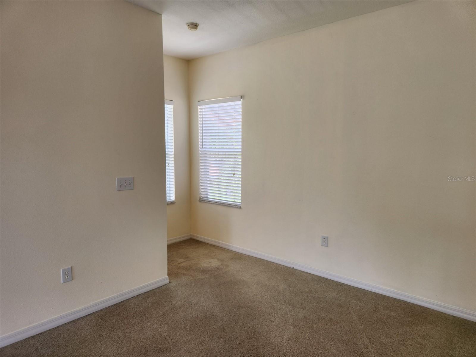
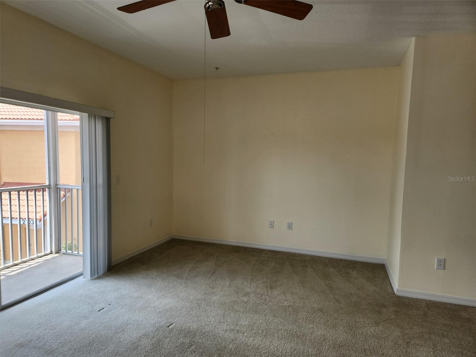
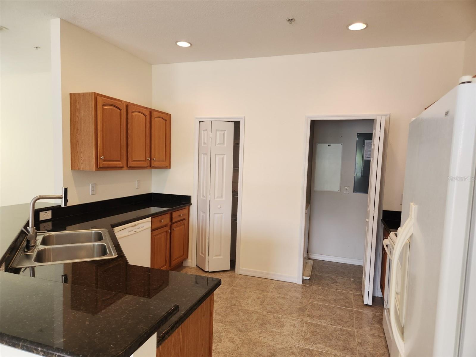
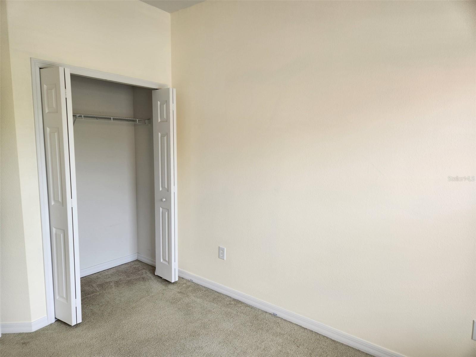
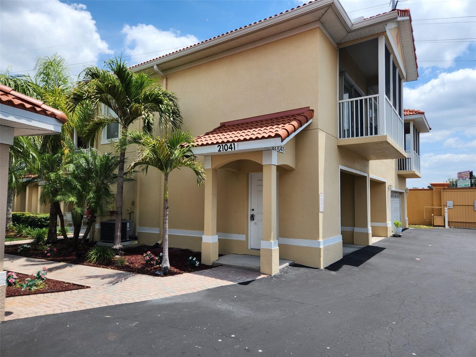
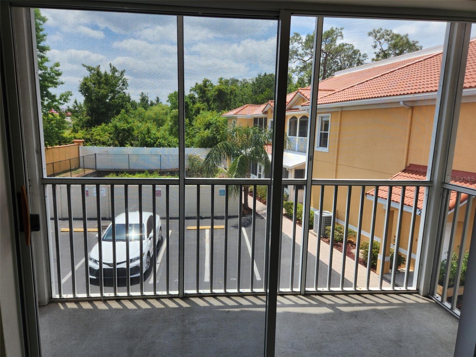
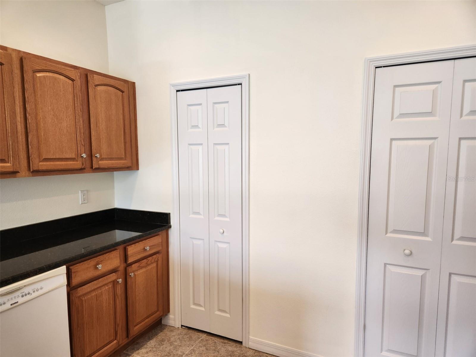
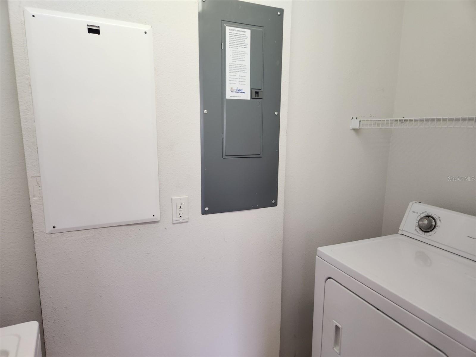
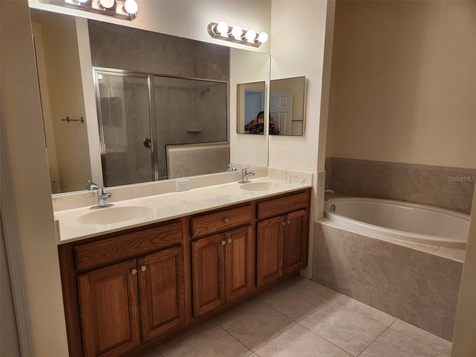
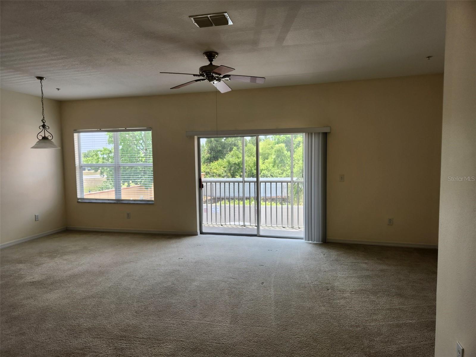
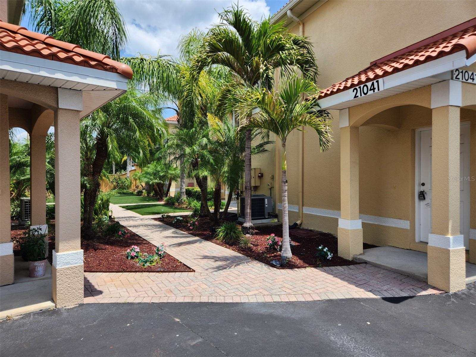
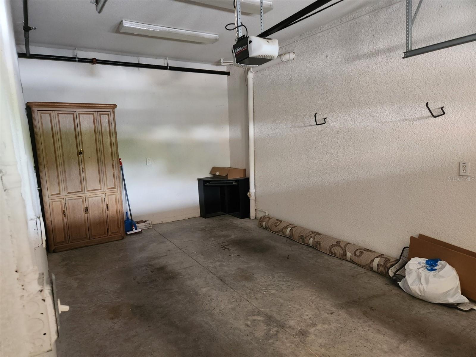
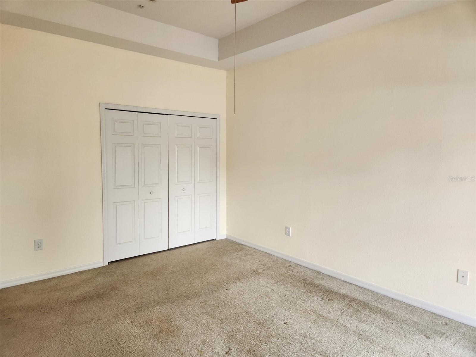
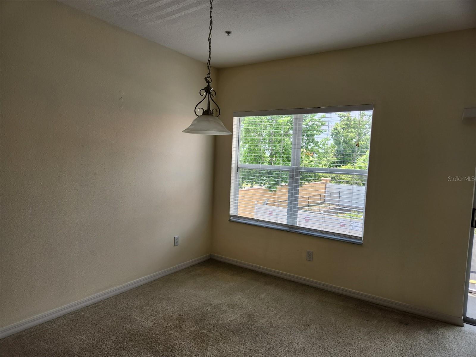
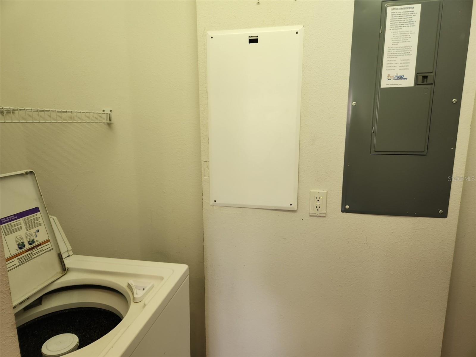
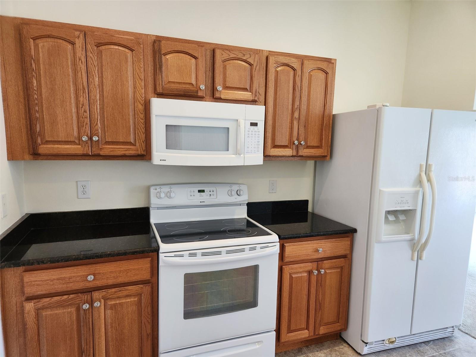
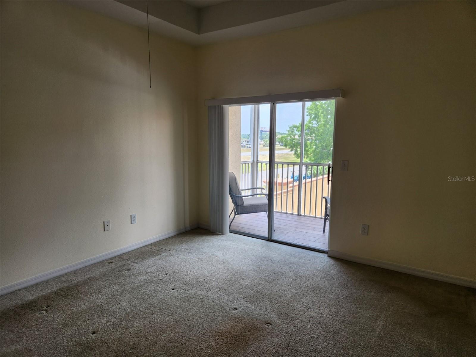
Active
21041 SUNPOINT WAY #202
$223,900
Features:
Property Details
Remarks
Welcome to Paradise Lakes the gated nudist community of the Terrace at Paradise Lakes. This condo features 2 bedrooms, 2 full bathrooms, a 1 car garage with electric opener, storage closet with alcove carport and tandem parking. This condo features 9 foot ceilings with fans throughout and a large open floor plan. This condo offers 2 screen enclosed balconies. The kitchen features granite countertops, plenty of cabinetry and an inside laundry, pantry, and storage. This property has a new HVAC system in 2022. The primary bedroom offers tray ceilings with fan, sliding glass doors that lead to the screen enclosed balcony. The primary en-suite features dual sinks, garden tub, and separate walk in shower. Condo fee includes water, sewer, cable TV, internet, trash, exterior ground maintenance, exterior building maintenance, roof, painting and professional management etc. Paradise Lakes resort has it all with an optional membership that is NOT included in the condo fee. This property is NOT located in a flood zone and NO flood insurance is required. This property is conveniently located to all major highways and Dale Mabry for an easy commute. Property is located close to area shopping and dining.
Financial Considerations
Price:
$223,900
HOA Fee:
N/A
Tax Amount:
$3445
Price per SqFt:
$140.99
Tax Legal Description:
Terraces at Paradise Lakes A Condominium The CB 6 PG 98 BLDG 7 Unit 703
Exterior Features
Lot Size:
0
Lot Features:
Corner Lot, Paved, Private
Waterfront:
No
Parking Spaces:
N/A
Parking:
N/A
Roof:
Tile
Pool:
No
Pool Features:
N/A
Interior Features
Bedrooms:
2
Bathrooms:
2
Heating:
Central, Electric
Cooling:
Central Air
Appliances:
Cooktop, Dishwasher, Disposal, Dryer, Electric Water Heater, Microwave, Range, Refrigerator, Washer
Furnished:
No
Floor:
Carpet, Ceramic Tile
Levels:
Two
Additional Features
Property Sub Type:
Condominium
Style:
N/A
Year Built:
2008
Construction Type:
Block, Concrete, Stucco
Garage Spaces:
Yes
Covered Spaces:
N/A
Direction Faces:
West
Pets Allowed:
No
Special Condition:
None
Additional Features:
Balcony, Rain Gutters, Sliding Doors
Additional Features 2:
Per Condo Association Guidelines, One-year minimum lease
Map
- Address21041 SUNPOINT WAY #202
Featured Properties