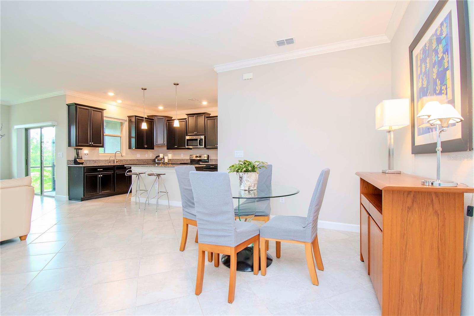
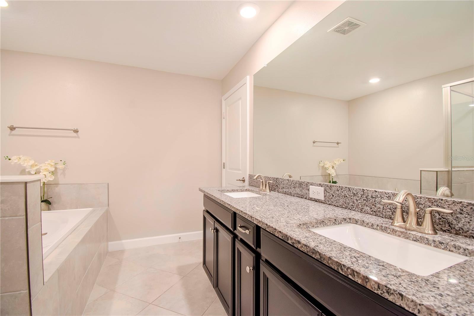
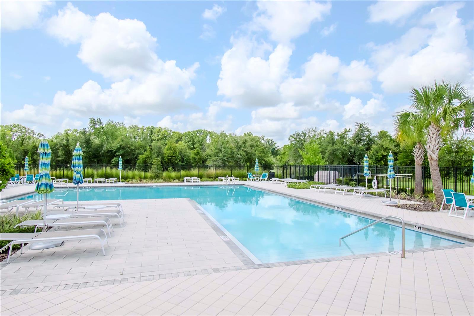
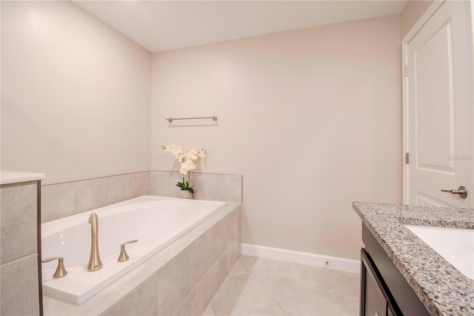
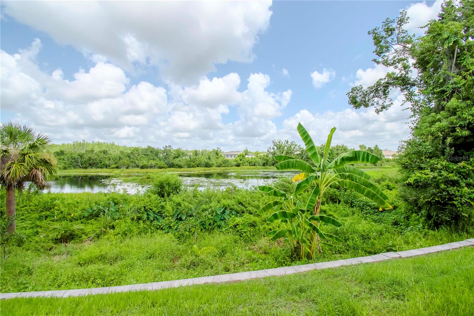
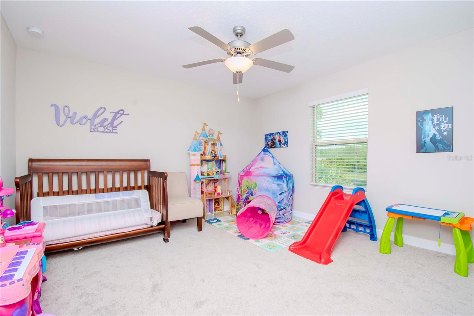
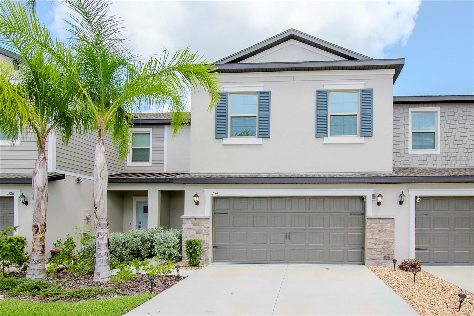
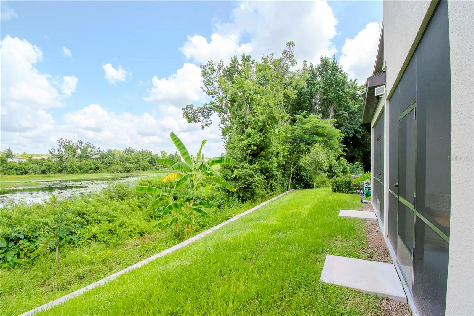
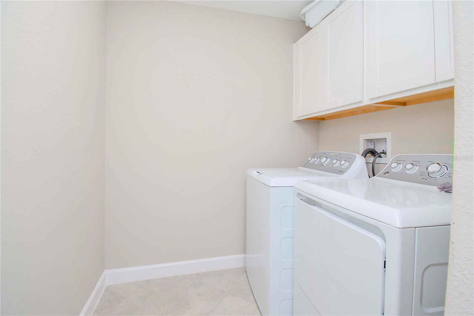
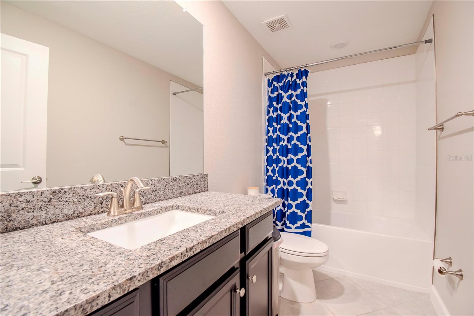
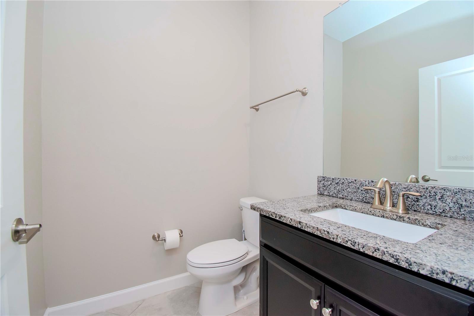
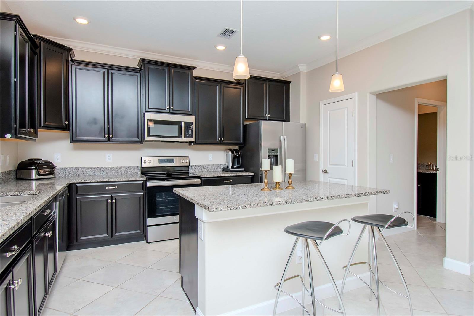
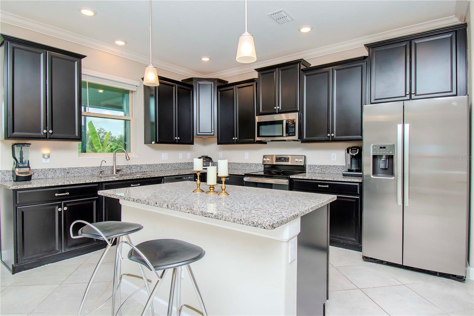
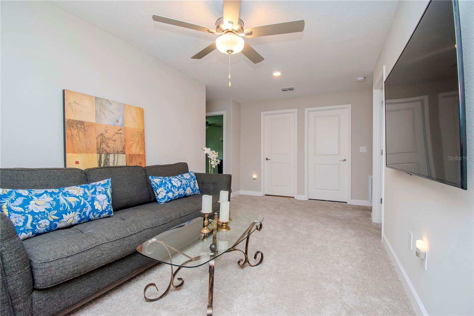
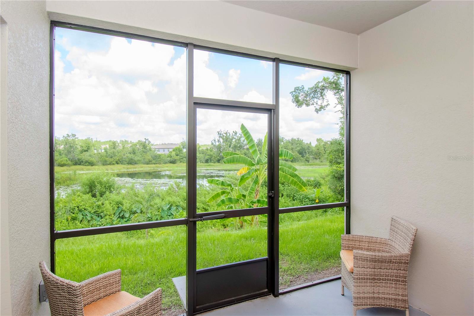
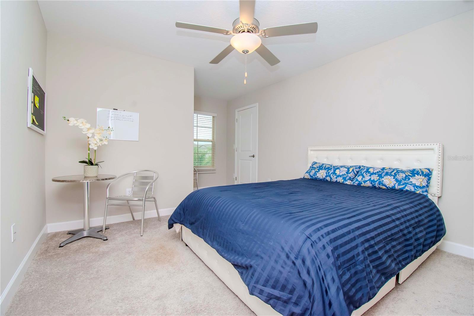
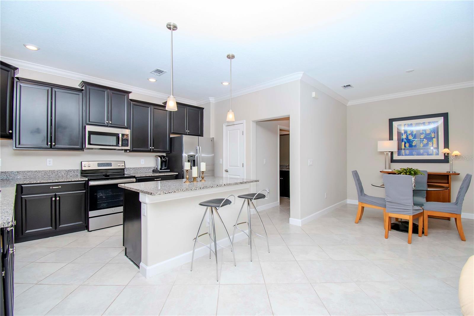
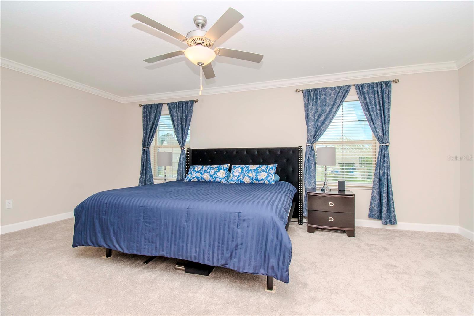
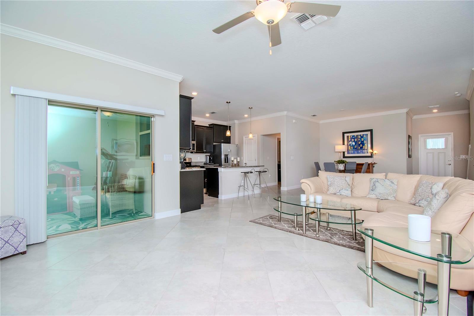
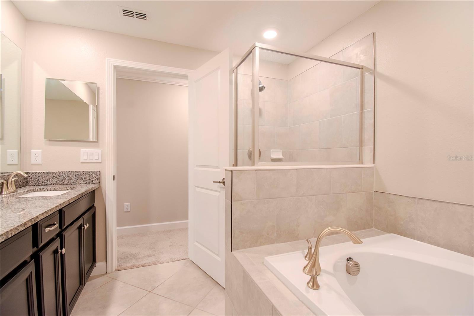
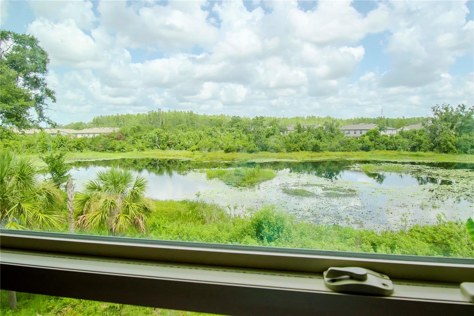
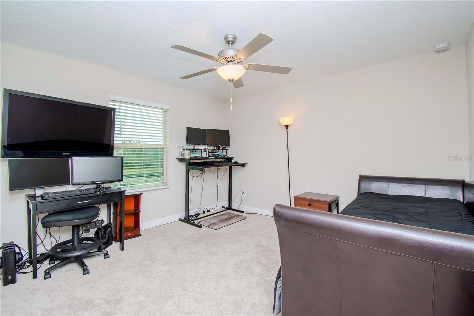
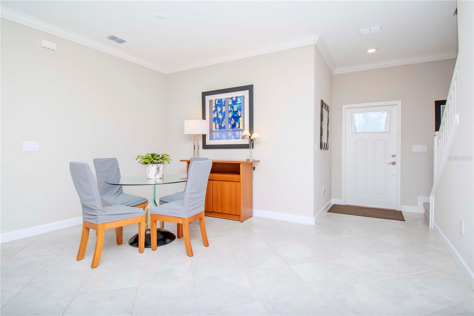
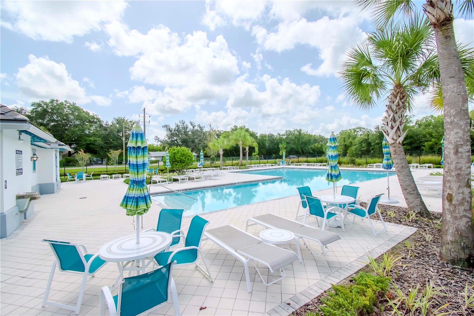
Active
1674 ROSEVILLE ST
$463,000
Features:
Property Details
Remarks
Discover modern comfort and serene water views in this impeccable 4-bedroom, 2 1/2-bathroom Lennar townhouse located in the heart of Lutz, FL. Built in 2022, this home boasts contemporary architecture and spacious interiors spread across two levels, ideal for both relaxation and entertainment. Upon entering, you are greeted by an inviting living space that seamlessly flows into a gourmet kitchen featuring sleek granite countertops, stainless steel appliances, and ample cabinet storage. The adjacent dining area overlooks the living room and kitchen, facilitating seamless serving or entertaining. Upstairs, retreat to the expansive master suite complete with a private ensuite bathroom featuring dual vanities with granite countertops and a luxurious shower. Three additional bedrooms provide versatile space for guests, a home office, or hobbies, all complemented by generous closet space and natural light. Outside, a private 2-car garage ensures convenience, while the community amenities include a sparkling pool perfect for unwinding under the Florida sun. Located just 5 minutes from Interstate 275 & 75 commuting is effortless, granting easy access to Tampa and beyond. This townhouse combines modern living with a coveted location, offering a rare opportunity to own a new construction home with water views in Lutz. Don’t miss your chance to experience luxury and convenience in one of Florida’s most desirable neighborhoods. Schedule your tour today and envision life at its finest in this remarkable Lennar townhouse.
Financial Considerations
Price:
$463,000
HOA Fee:
336
Tax Amount:
$5864.14
Price per SqFt:
$187.75
Tax Legal Description:
WILLOW SQUARE TOWNHOMES PB 82 PG 001 LOT 186
Exterior Features
Lot Size:
2890
Lot Features:
Paved
Waterfront:
Yes
Parking Spaces:
N/A
Parking:
N/A
Roof:
Shingle
Pool:
No
Pool Features:
N/A
Interior Features
Bedrooms:
4
Bathrooms:
3
Heating:
Central, Electric
Cooling:
Central Air
Appliances:
Dishwasher, Disposal, Dryer, Microwave, Range, Refrigerator, Washer
Furnished:
Yes
Floor:
Carpet, Tile
Levels:
Two
Additional Features
Property Sub Type:
Townhouse
Style:
N/A
Year Built:
2022
Construction Type:
Block, Concrete, Stucco
Garage Spaces:
Yes
Covered Spaces:
N/A
Direction Faces:
South
Pets Allowed:
Yes
Special Condition:
None
Additional Features:
Other
Additional Features 2:
No full house rental for 2 years after purchase for new buyer.
Map
- Address1674 ROSEVILLE ST
Featured Properties