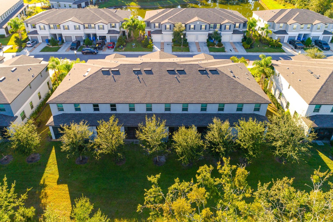
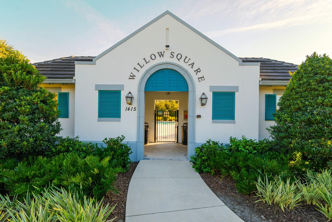
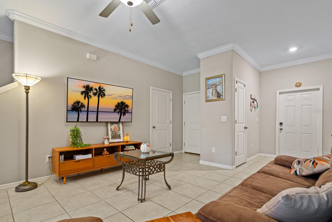
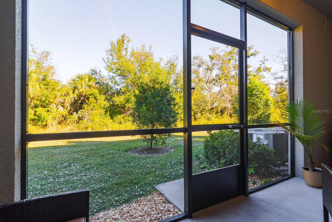
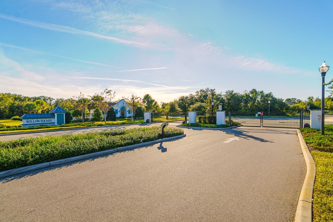
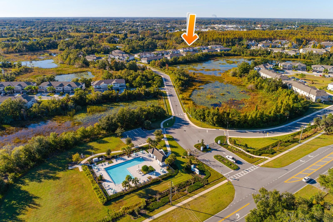
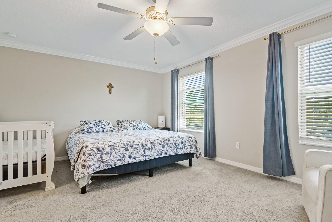
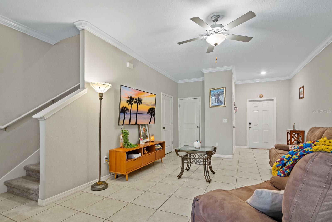
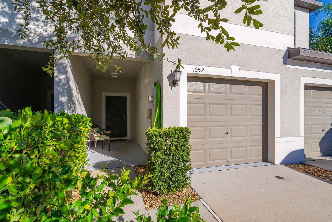
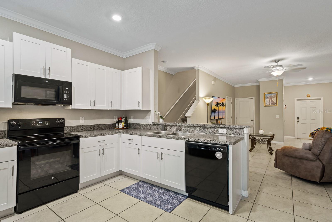
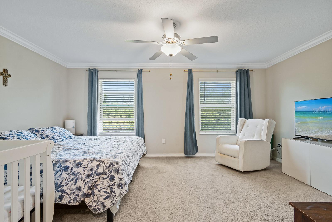
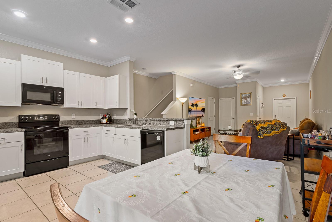
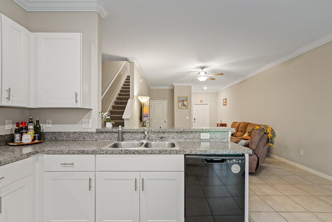
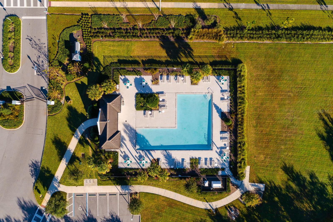
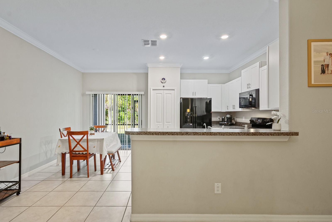
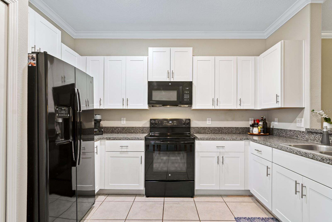
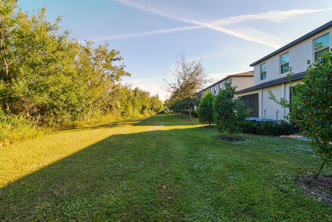
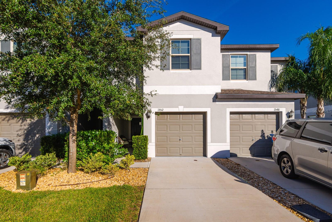
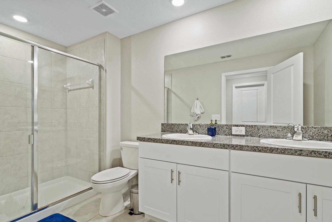
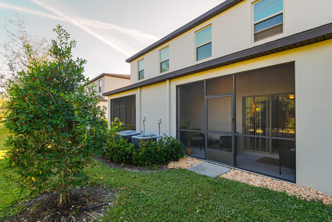
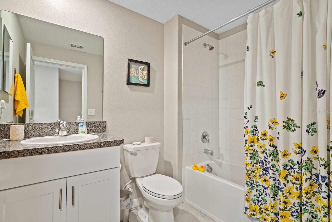
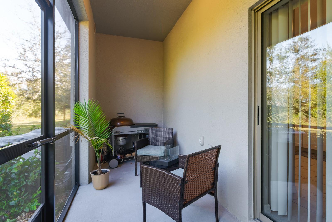
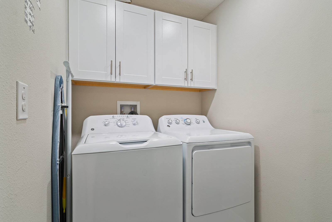
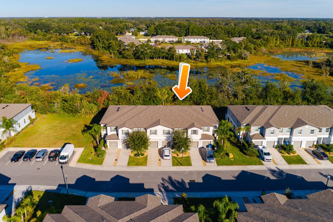
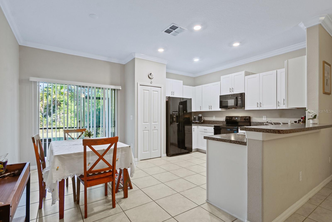
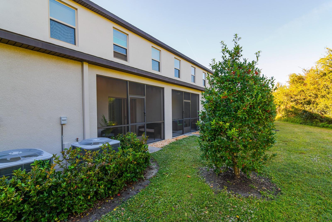
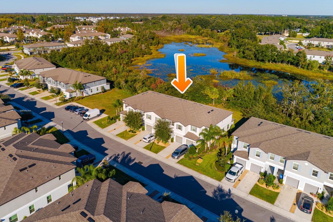
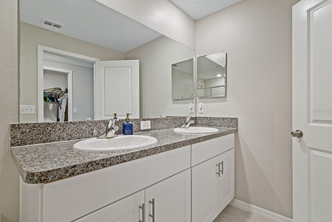
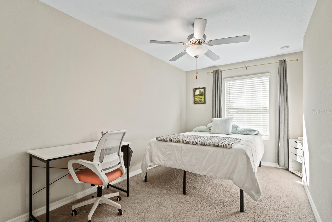
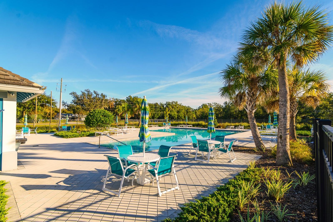
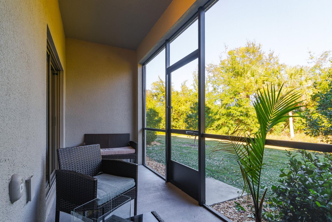
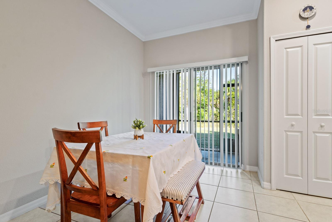
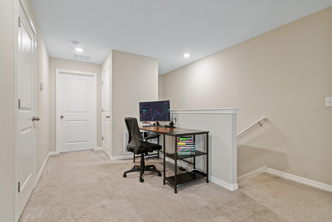
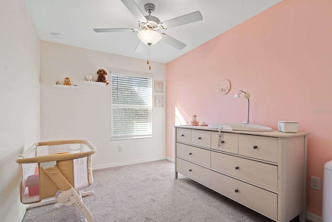
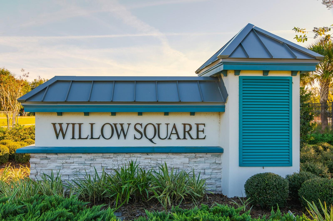
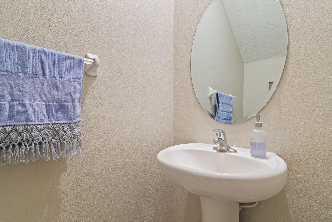
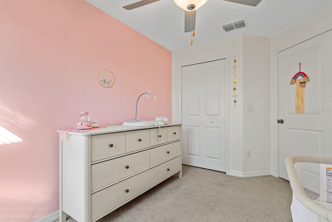
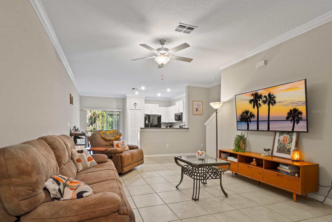
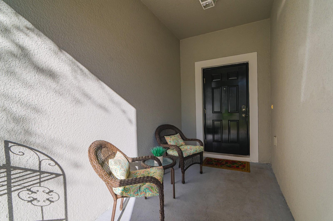
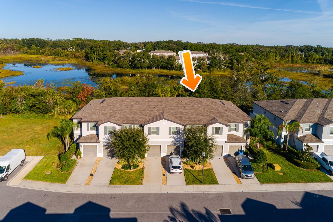
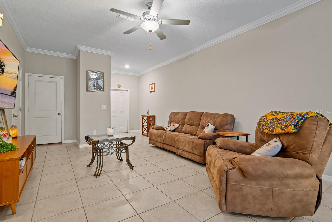
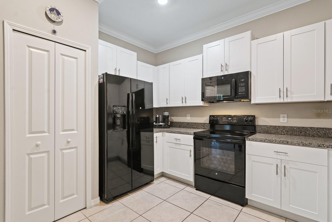
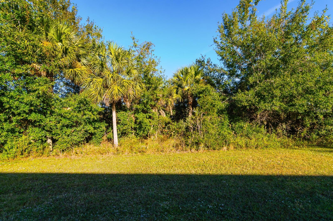
Active
1552 CASSIUS ST
$279,999
Features:
Property Details
Remarks
Welcome to this beautifully maintained 3-bedroom, 2.5-bath townhome in a gated Lutz community, offering comfort, convenience, and a peaceful setting. Built in 2021, this two-story home features a bright, open layout with tile flooring throughout the first floor and a spacious kitchen with white shaker cabinets that flows seamlessly into the family room and dining area—perfect for everyday living and entertaining. Upstairs, you’ll find a thoughtful layout with all three bedrooms, a convenient laundry room (washer and dryer included), and an open loft ideal for a home office or study space. The primary suite includes an ensuite bathroom and a generous walk-in closet, while the two additional bedrooms share a well-appointed bath. Step outside to a screened-in patio overlooking a serene conservation area, offering a private outdoor retreat. Additional highlights include a one-car garage with an opener, low HOA fees, and no CDD fees. The HOA covers exterior maintenance, landscaping, and access to the community pool. Situated in a top-rated school zone with quick access to SR-54, I-75, and I-275, this location places you near shopping, dining, medical facilities, and plenty of local activities. This home blends modern living with a prime location—come see it in person to truly appreciate all it offers.
Financial Considerations
Price:
$279,999
HOA Fee:
362
Tax Amount:
$3550
Price per SqFt:
$171.36
Tax Legal Description:
WILLOW SQUARE TOWNHOMES PB 82 PG 001 LOT 107
Exterior Features
Lot Size:
1734
Lot Features:
Cleared, Conservation Area, Level, Sidewalk, Paved
Waterfront:
No
Parking Spaces:
N/A
Parking:
Driveway, Garage Door Opener, Guest
Roof:
Shingle
Pool:
No
Pool Features:
Gunite, In Ground, Tile
Interior Features
Bedrooms:
3
Bathrooms:
3
Heating:
Central
Cooling:
Central Air
Appliances:
Dishwasher, Disposal, Dryer, Electric Water Heater, Microwave, Range, Refrigerator, Washer
Furnished:
Yes
Floor:
Carpet, Tile
Levels:
Two
Additional Features
Property Sub Type:
Townhouse
Style:
N/A
Year Built:
2021
Construction Type:
Block, Stucco
Garage Spaces:
Yes
Covered Spaces:
N/A
Direction Faces:
West
Pets Allowed:
Yes
Special Condition:
None
Additional Features:
Sidewalk, Sliding Doors
Additional Features 2:
Contact HOA for any additional restrictions
Map
- Address1552 CASSIUS ST
Featured Properties