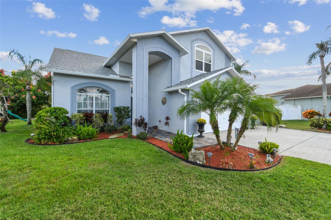
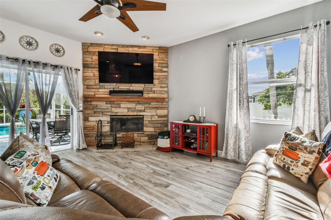
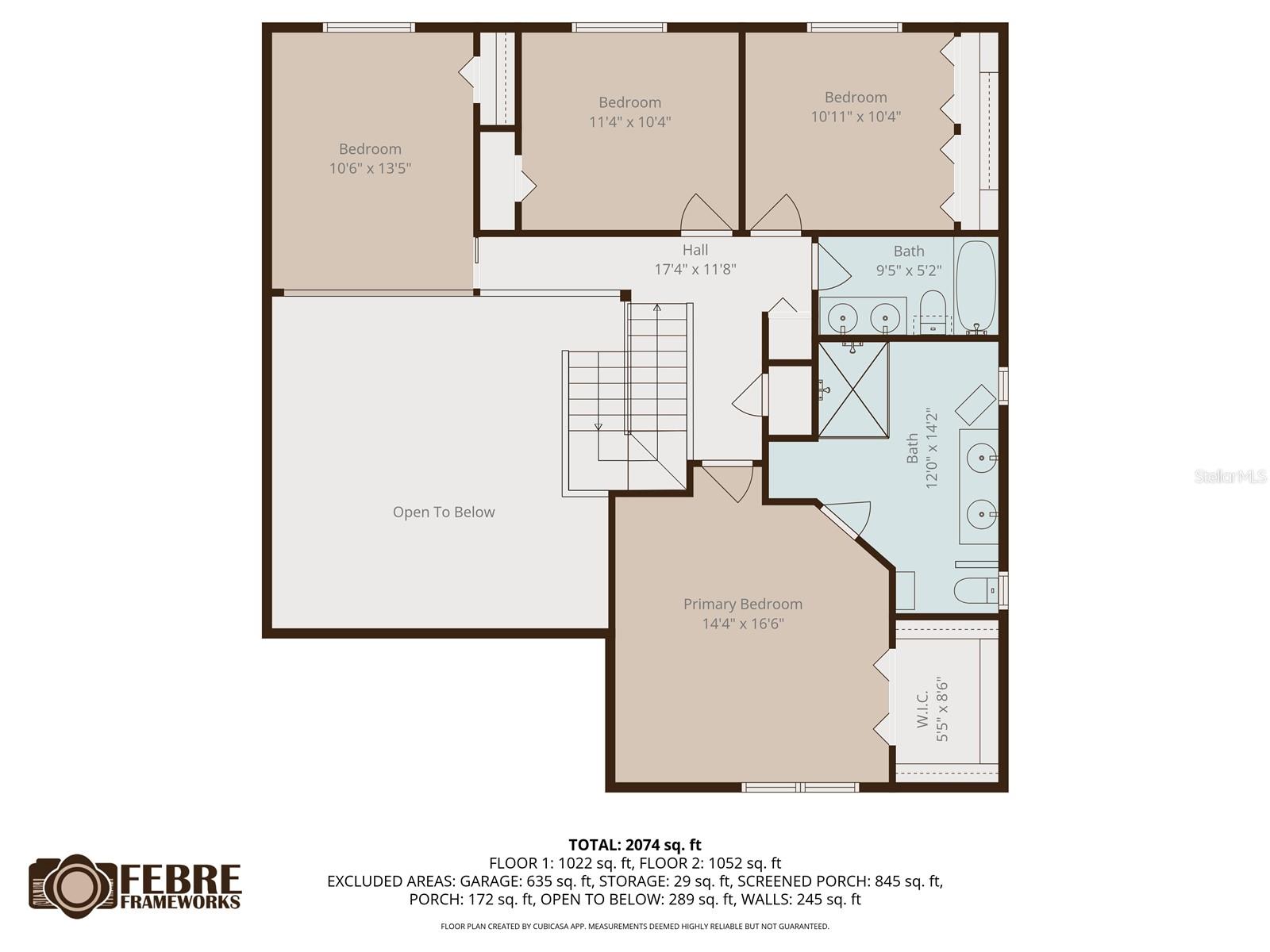
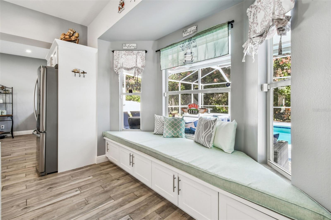
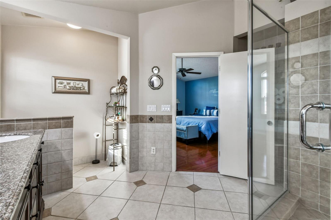
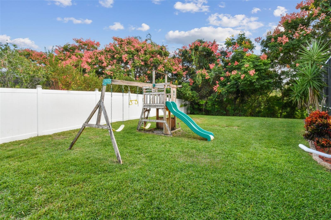
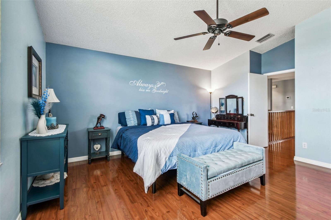
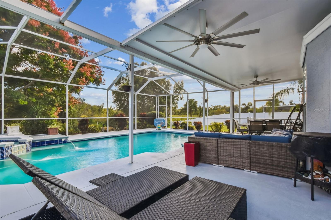
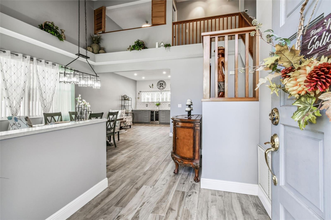
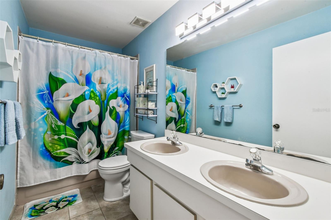
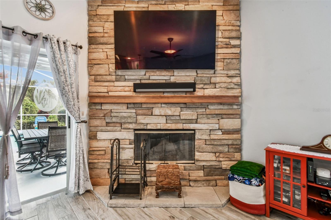
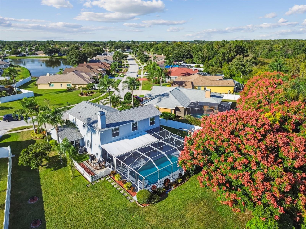
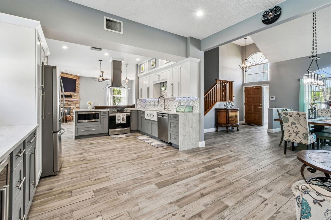
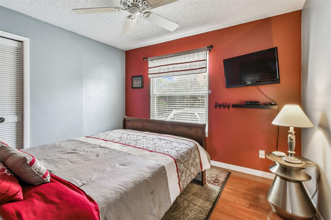
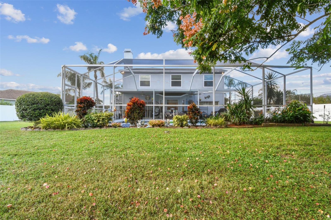
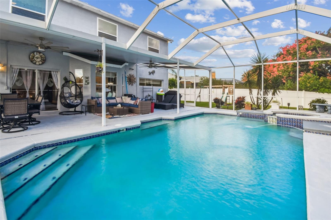
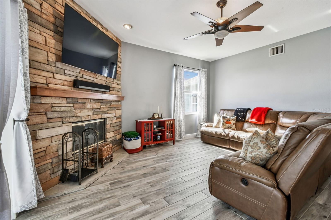
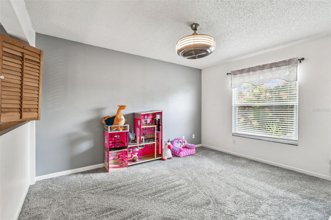
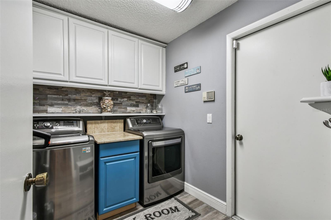
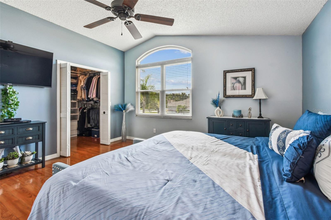
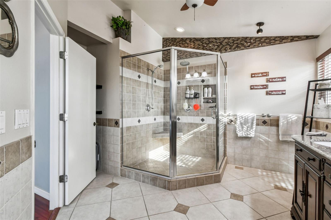
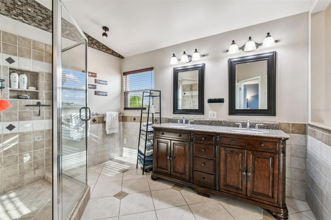
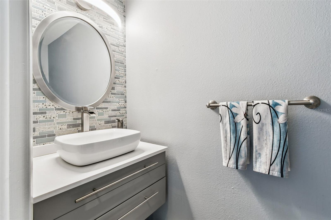
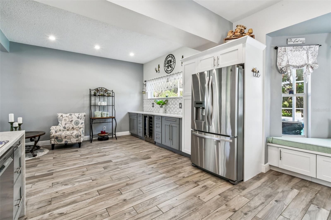
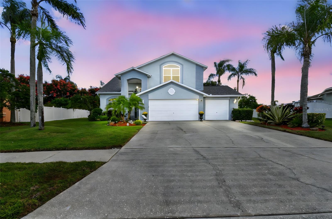
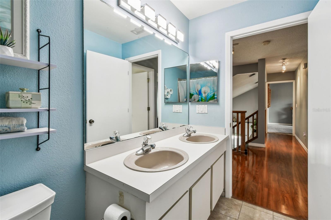
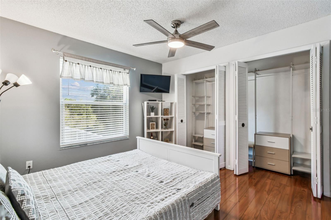
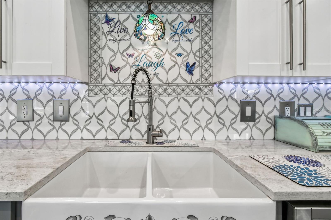
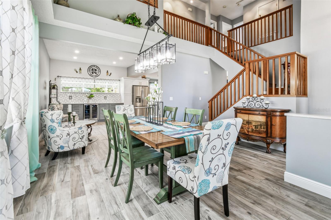
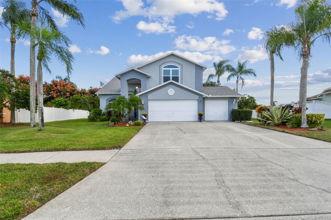
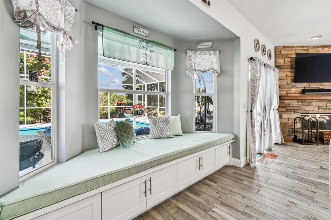
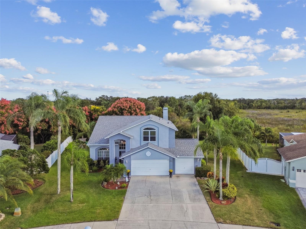
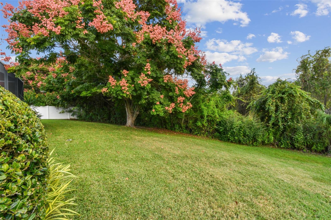
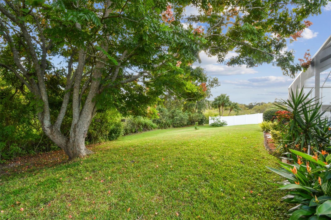
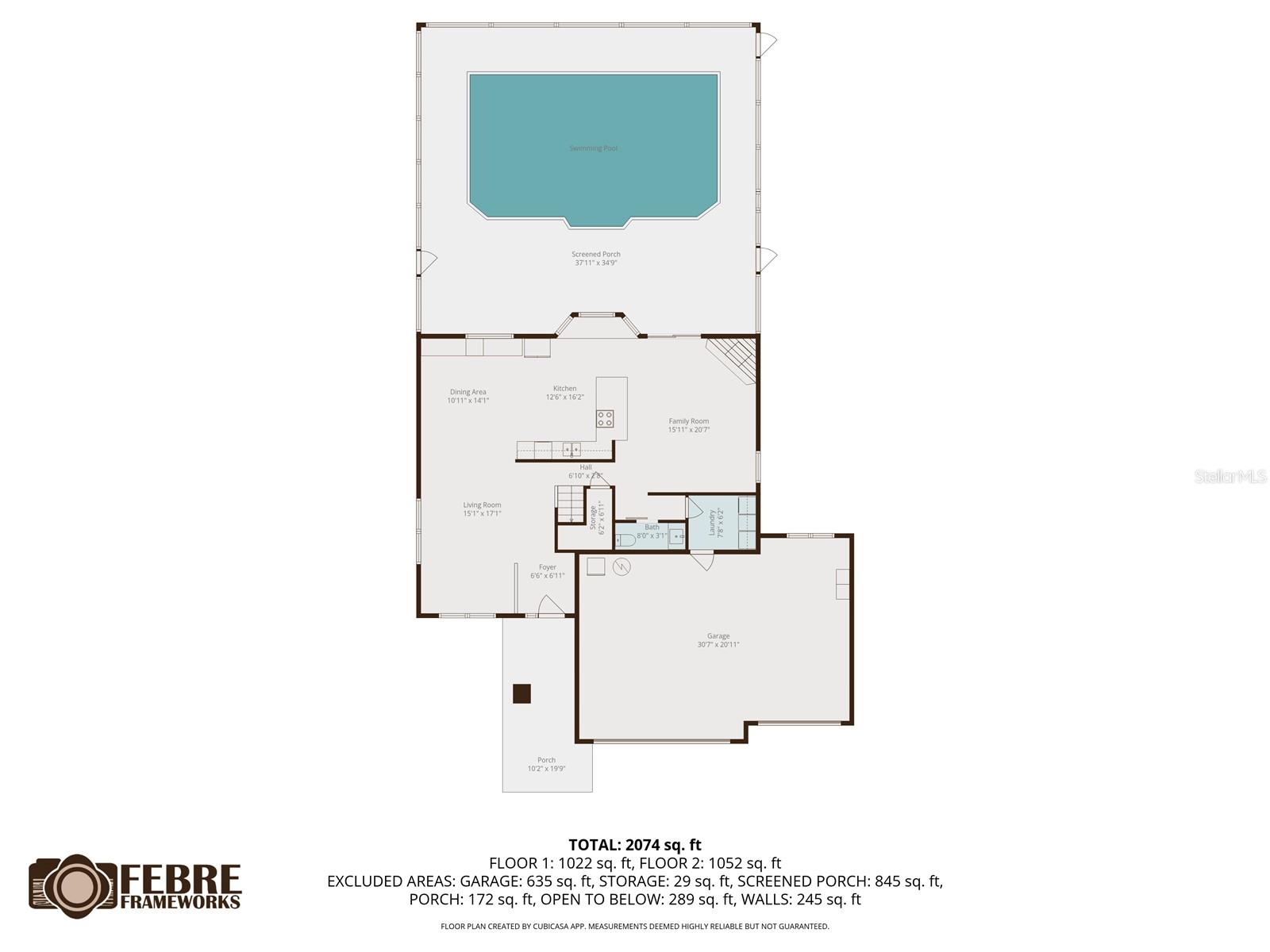
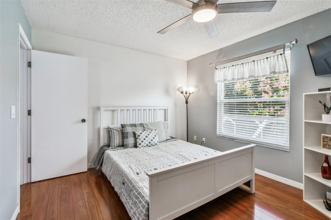
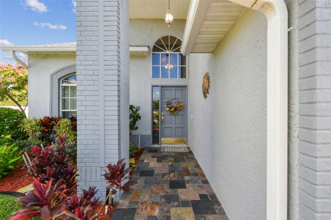
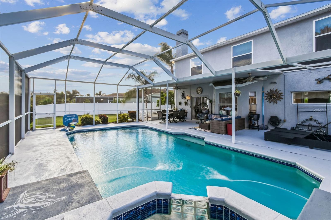
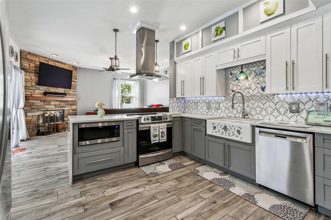
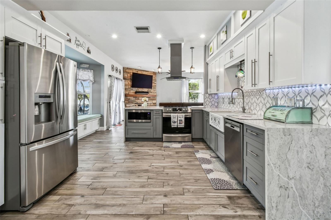
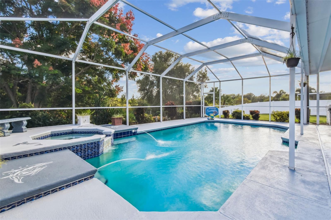
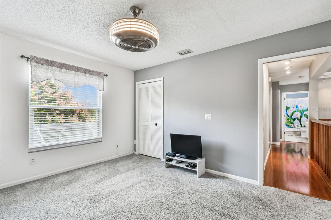
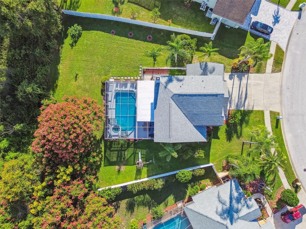
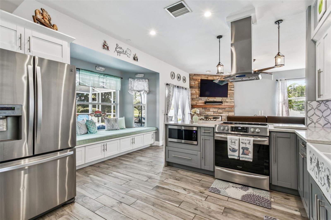
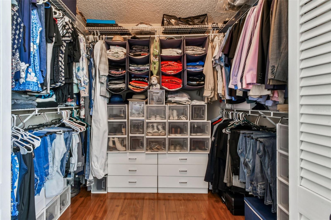
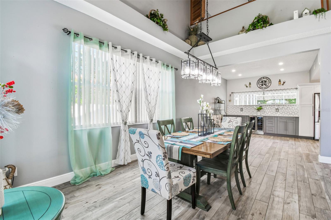
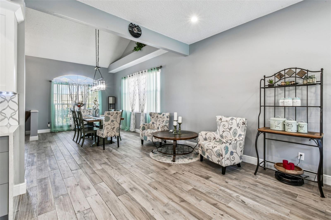
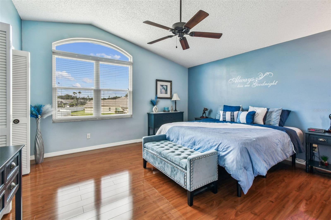
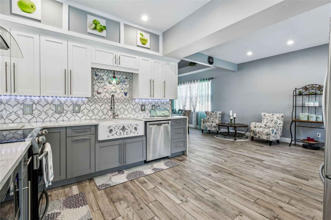
Active
1119 FOX CHAPEL DR
$589,900
Features:
Property Details
Remarks
Beautifully updated 4-bedroom, 2.5-bath home with 2,124 sq ft in Lutz. This home is absolutely turn-key and features a new roof, new A/C with a 12-year transferrable warranty, and an open-concept layout with modern interior updates. The upgraded kitchen includes quartz countertops, stainless steel appliances, two-tone cabinetry, a farmhouse-style sink, custom tile backsplash, and under-cabinet lighting. The first floor offers porcelain tile flooring, while the second floor features hardwood flooring throughout. The main living area includes a stacked-stone fireplace, large windows, and direct access to the outdoor living space. The spacious primary suite offers a large walk-in closet with built-in storage and an updated bathroom with a walk-in shower and tile accents. Step outside to the screened lanai and enjoy a private outdoor retreat with a saltwater pool and spa, covered seating areas, ceiling fans, and views of the conservation area behind the property. The fully fenced backyard offers additional space for recreation or relaxation. Additional features include a 3-car garage, updated lighting, a large driveway, and attractive curb appeal, complemented by mature palm trees and well-maintained landscaping. Conveniently located near shopping, dining, parks, and major roadways, this home offers a blend of comfort, upgrades, and outdoor living. Don’t miss out on your chance to own this lovely home! Schedule your private showing today!
Financial Considerations
Price:
$589,900
HOA Fee:
59
Tax Amount:
$3906.17
Price per SqFt:
$277.73
Tax Legal Description:
WILLOW BEND UNIT D-1B PB 30 PGS 127-130 LOT 44 OR 9091 PG 936
Exterior Features
Lot Size:
14475
Lot Features:
Landscaped, Sidewalk, Paved
Waterfront:
No
Parking Spaces:
N/A
Parking:
Driveway, Garage Door Opener
Roof:
Shingle
Pool:
Yes
Pool Features:
In Ground
Interior Features
Bedrooms:
4
Bathrooms:
3
Heating:
Central
Cooling:
Central Air
Appliances:
Dishwasher, Dryer, Microwave, Range, Range Hood, Refrigerator, Washer, Wine Refrigerator
Furnished:
No
Floor:
Carpet, Tile, Wood
Levels:
Two
Additional Features
Property Sub Type:
Single Family Residence
Style:
N/A
Year Built:
1995
Construction Type:
Block
Garage Spaces:
Yes
Covered Spaces:
N/A
Direction Faces:
Northwest
Pets Allowed:
Yes
Special Condition:
None
Additional Features:
Lighting, Private Mailbox, Sidewalk, Sliding Doors
Additional Features 2:
Buyer/ or buyer's agent to verify with HOA.
Map
- Address1119 FOX CHAPEL DR
Featured Properties