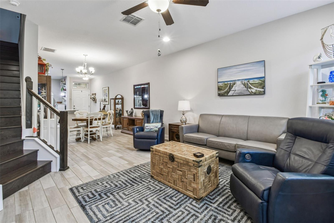
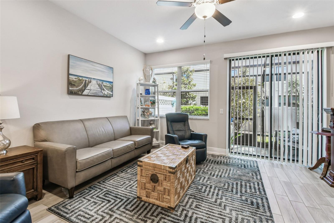
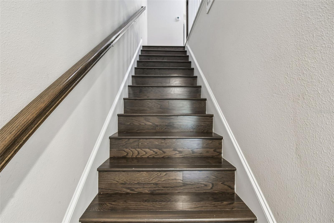
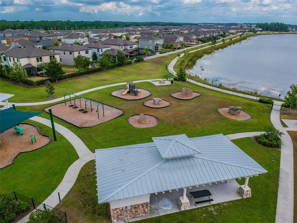
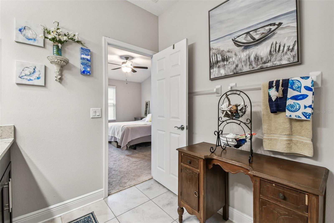
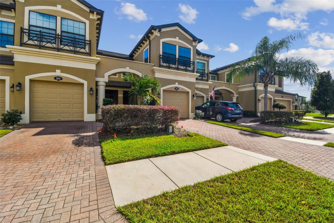
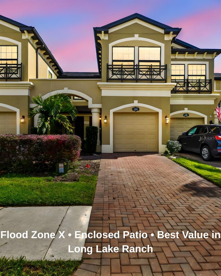
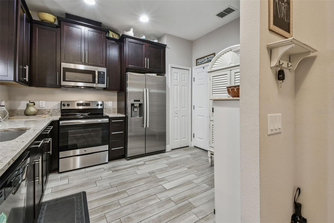
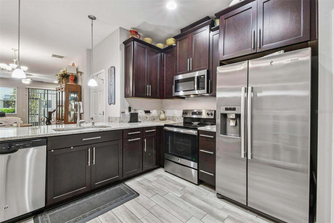
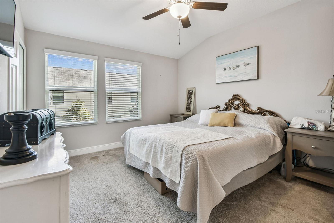
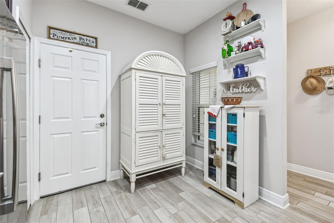
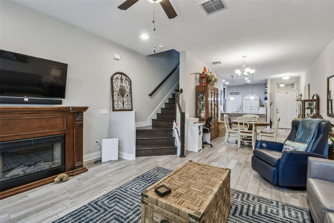
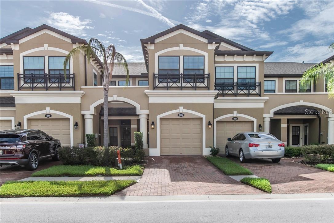
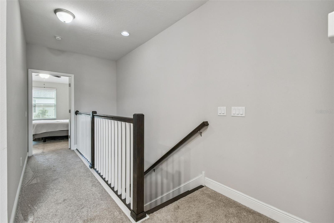
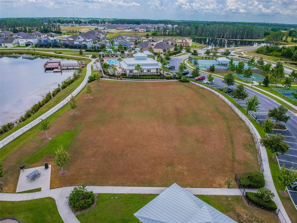
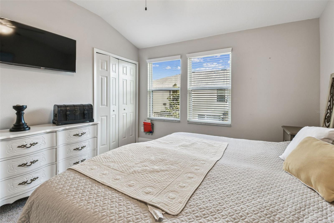
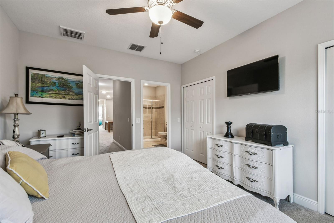
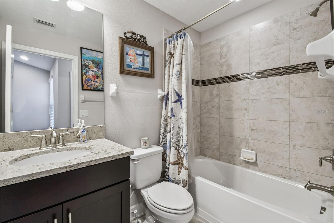
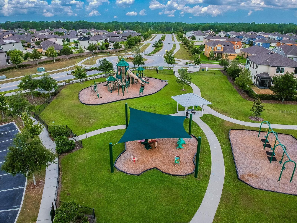
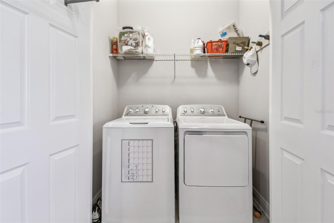
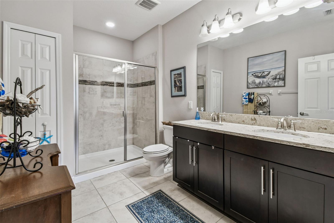
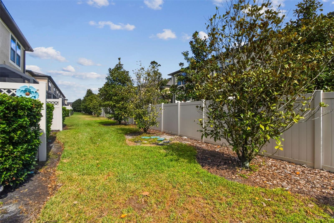
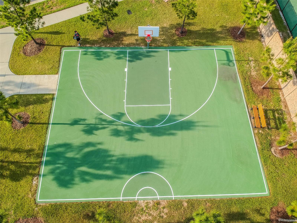
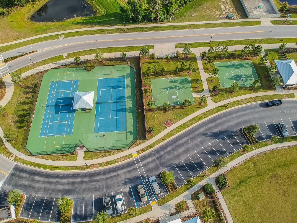
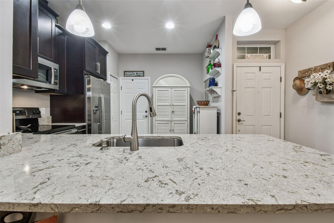
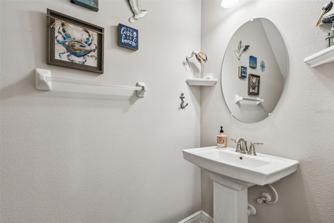
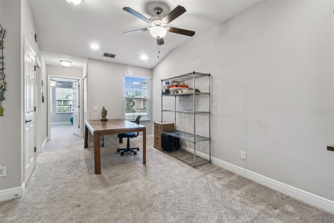
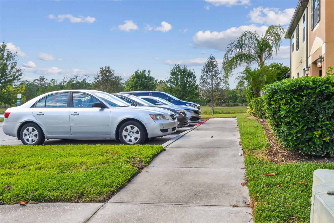
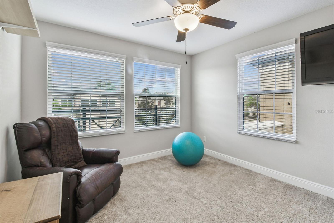
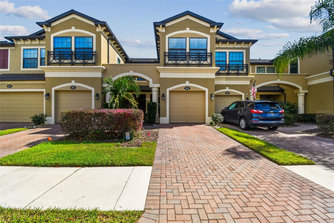
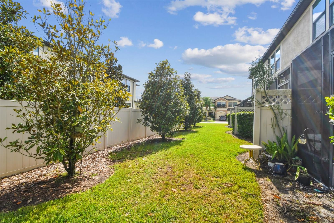
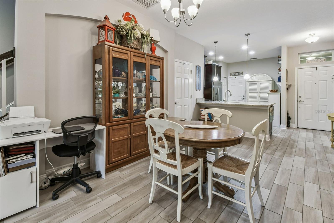
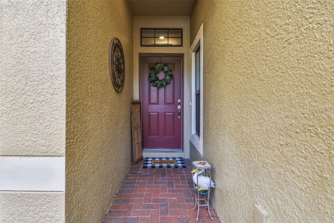
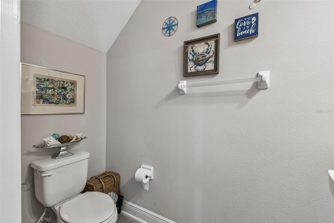
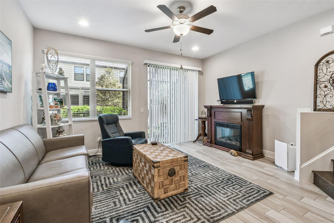
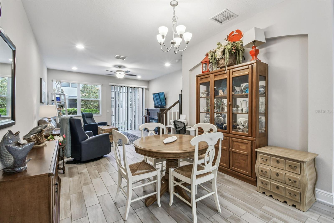
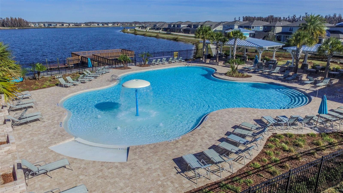
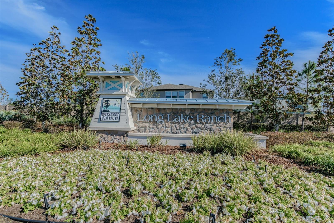
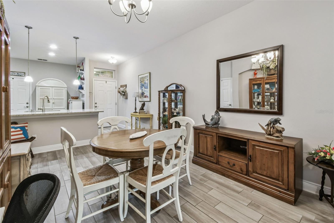
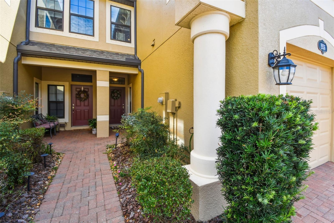
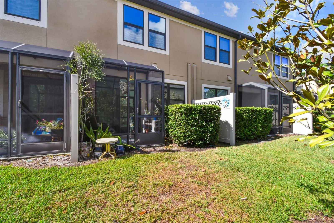
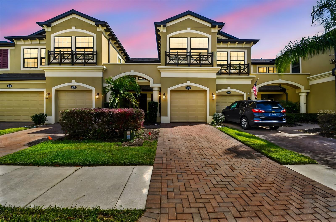
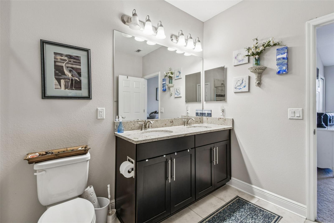
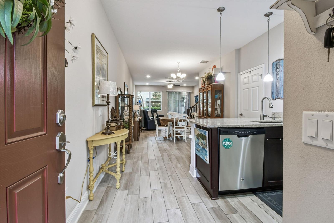
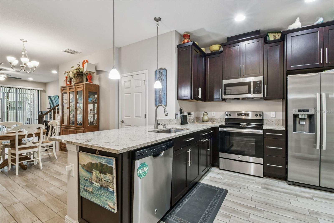
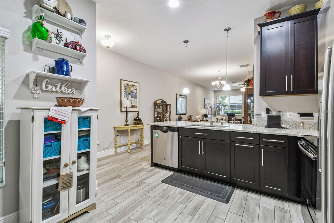
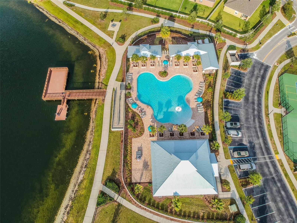
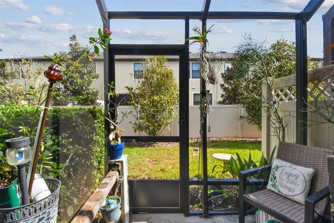
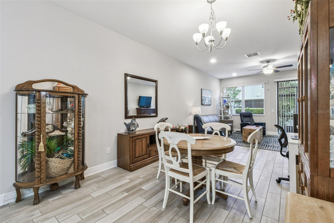
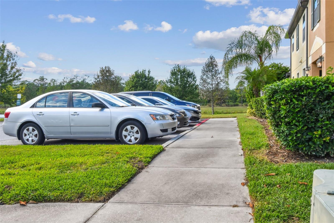
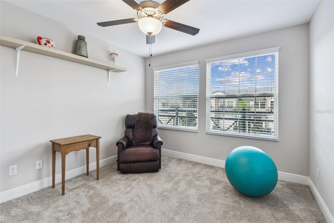
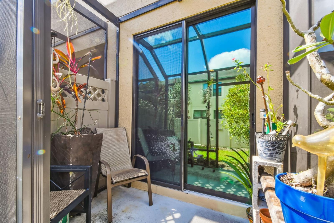
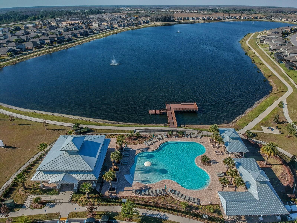
Active
1936 MILKWEED TRCE
$295,000
Features:
Property Details
Remarks
NEW PRICE: $295,000 — with low monthly HOA fees and no flood insurance required (Flood Zone X), this townhome is the strongest price-for-value opportunity in Long Lake Ranch and the surrounding Lutz market. It offers exceptional affordability and long-term value, featuring an open layout with tall ceilings, Cambria stone countertops, stainless steel appliances, wood-look tile on the main level, a versatile loft, spacious bedrooms, and a newly enclosed patio that adds valuable extra living space. Built in 2018, this refreshed 2-bed, 2.5-bath home also includes resort-style community amenities such as a pool, splash pad, playgrounds, dog park, and courts — all within a top-rated school district and a prime Lutz location close to shopping and major roadways.
Financial Considerations
Price:
$295,000
HOA Fee:
284
Tax Amount:
$3730
Price per SqFt:
$187.78
Tax Legal Description:
LONG LAKE RANCH VILLAGE 8 PB 70 PG 034 BLOCK 13 LOT 37 OR 9713 PG 1558
Exterior Features
Lot Size:
1772
Lot Features:
In County, Sidewalk
Waterfront:
No
Parking Spaces:
N/A
Parking:
Driveway, Garage Door Opener, Guest
Roof:
Shingle
Pool:
No
Pool Features:
N/A
Interior Features
Bedrooms:
2
Bathrooms:
3
Heating:
Central
Cooling:
Central Air
Appliances:
Dishwasher, Disposal, Electric Water Heater, Microwave, Range, Refrigerator
Furnished:
No
Floor:
Carpet, Tile
Levels:
Two
Additional Features
Property Sub Type:
Townhouse
Style:
N/A
Year Built:
2018
Construction Type:
Block, Concrete, Stucco, Frame
Garage Spaces:
Yes
Covered Spaces:
N/A
Direction Faces:
Northwest
Pets Allowed:
Yes
Special Condition:
None
Additional Features:
Sidewalk, Sliding Doors
Additional Features 2:
Lease restrictions in the MLS attachement.
Map
- Address1936 MILKWEED TRCE
Featured Properties