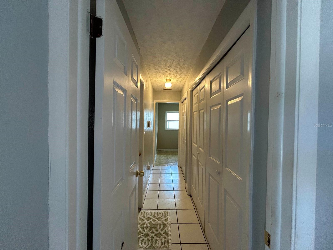
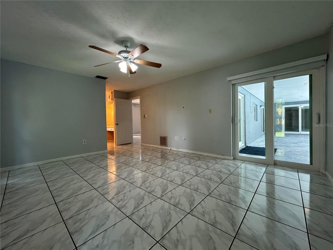
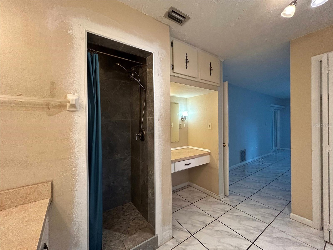
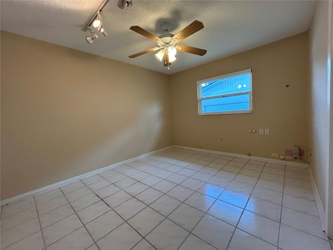
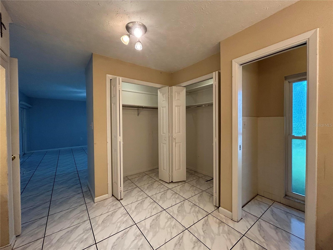
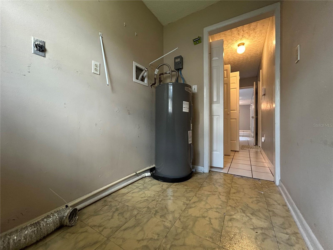
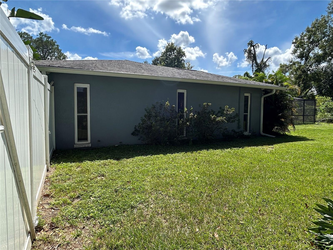
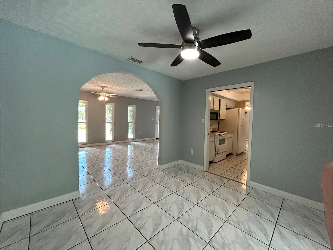
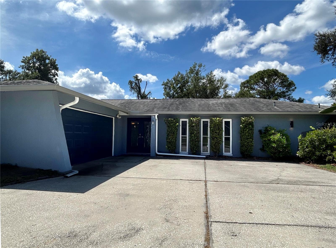
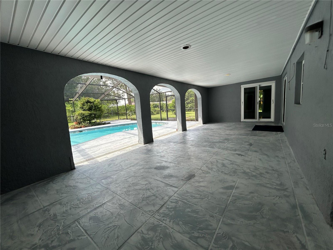
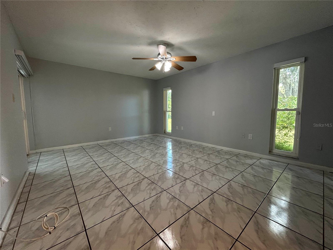
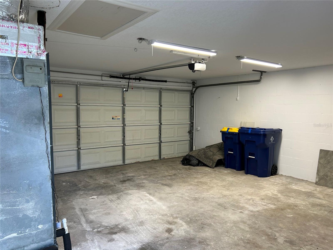
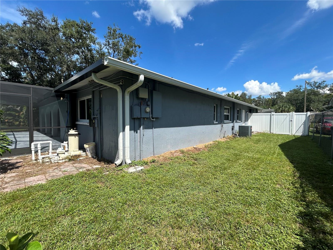
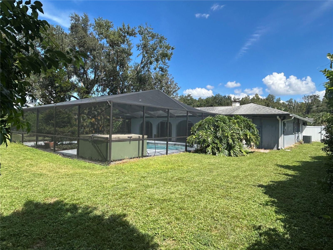
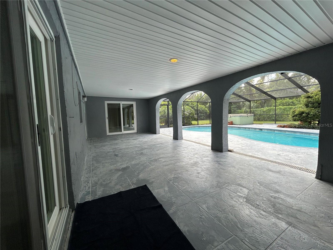
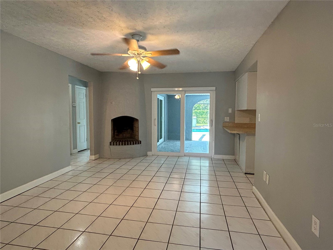
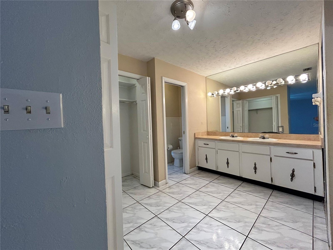
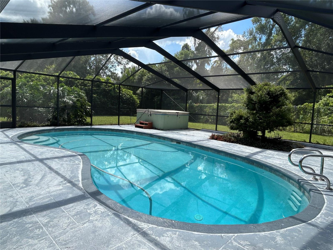
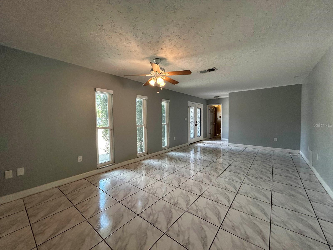
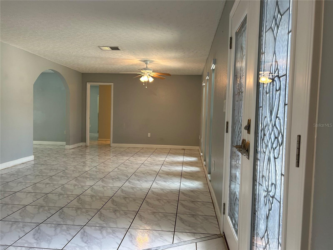
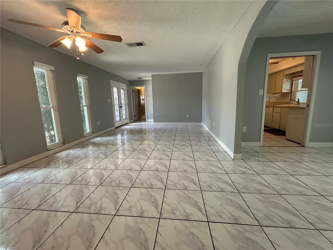
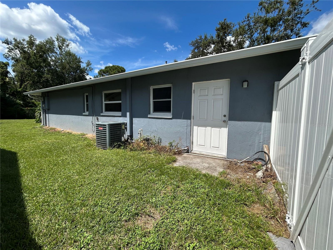
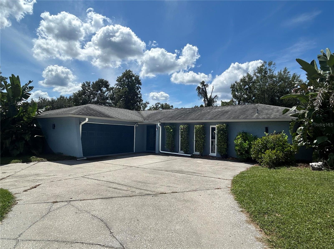
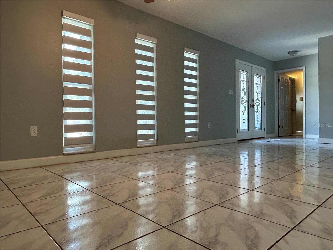
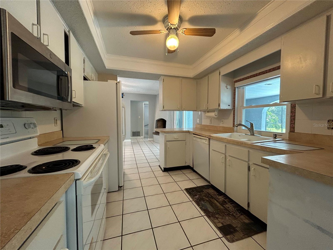
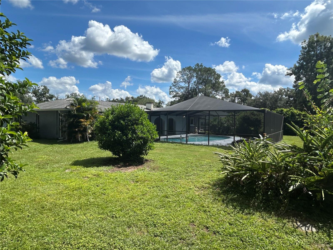
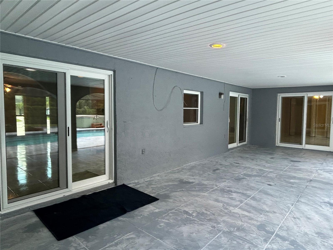
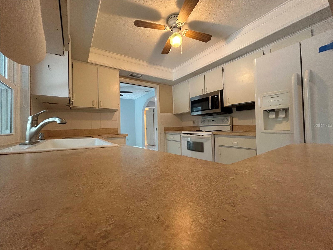
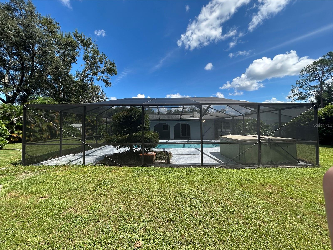
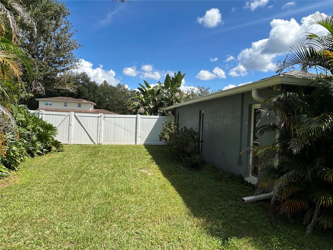
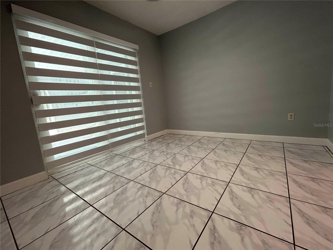
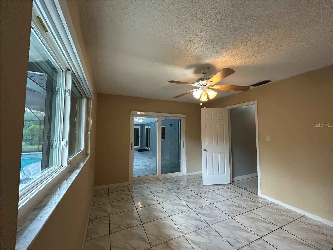
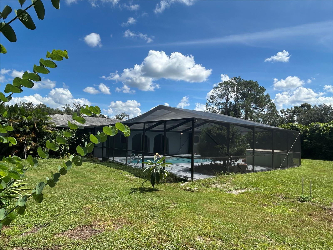
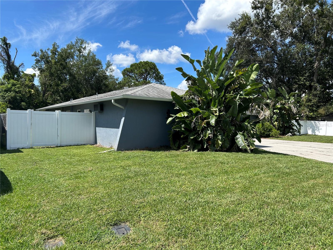
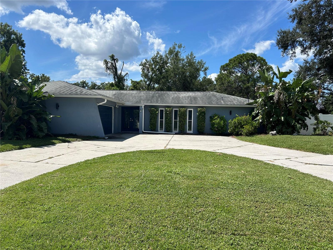
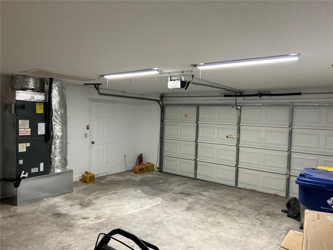
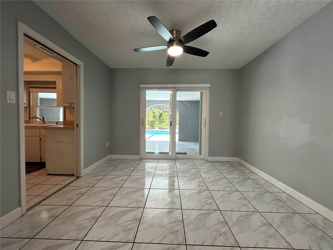
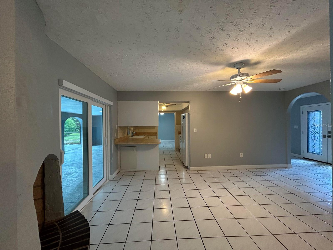
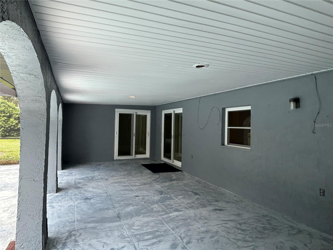
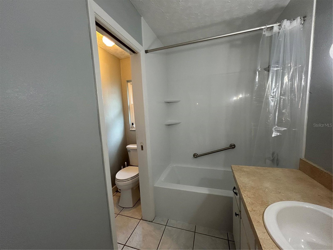
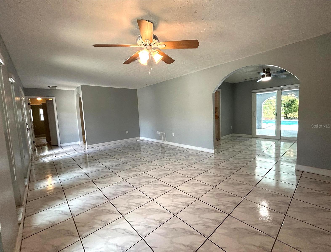
Active
4727 STEEL DUST LN
$420,000
Features:
Property Details
Remarks
Welcome to this beautiful 3 bedroom, 2 bathroom pool home, perfectly situated on a large lot with plenty of space inside and out. From the moment you arrive, you’ll notice the open floor plan that creates a bright, inviting atmosphere and allows for easy flow between the main living areas. The home features a spacious living room, a formal dining room overlooking the pool area, and a cozy den complete with a fireplace, perfect for relaxing evenings. Both the primary bedroom and a secondary bedroom offer direct access to the expansive covered patio, extending your living space outdoors. Just beyond, you’ll find the newly updated screened enclosure and remodeled patio flooring, which houses a sparkling refinished swimming pool and spa—ideal for entertaining, family gatherings, or quiet moments of retreat. The large backyard provides endless possibilities for play, gardening, or simply enjoying the Florida sunshine. Recent upgrades enhance both comfort and peace of mind, including brand-new hurricane-rated windows and doors, modern interior blinds throughout, and a beautifully updated walk-in shower in the primary bathroom. The two-car garage provides ample parking and storage, while the thoughtful layout of the home ensures convenience for everyday living. This property combines modern updates with timeless features, offering a wonderful blend of indoor comfort and outdoor enjoyment. Whether you’re hosting friends by the pool, sharing family meals overlooking the water, or unwinding in front of the fireplace, this home is designed to fit your lifestyle.
Financial Considerations
Price:
$420,000
HOA Fee:
N/A
Tax Amount:
$1639.53
Price per SqFt:
$236.49
Tax Legal Description:
TAMPA DOWNS HEIGHTS UNIT 3 PB 11 PG 28 LOT 109 & PARCEL A DESC AS BEG AT NE COR OF SAID LOT 109 TAMPA DOWNS HEIGHTS UNIT 3 TH WEST 143.97 FT TO NW COR OF SAID LOT 109 TH NORTH 30.01 FT TH EAST 147.72 FT TO WEST R/W LINE OF STEEL DUST LN TH 30.24 FT A LG ARC OF CURVE RADIUS 511.22 FT CHD BRG & DIST S07DEG07' 05"W 30.24 FT TO POB OR 8747 PG 345
Exterior Features
Lot Size:
15472
Lot Features:
Oversized Lot, Paved
Waterfront:
No
Parking Spaces:
N/A
Parking:
N/A
Roof:
Shingle
Pool:
Yes
Pool Features:
In Ground, Lighting, Screen Enclosure
Interior Features
Bedrooms:
3
Bathrooms:
2
Heating:
Central
Cooling:
Central Air
Appliances:
Range, Refrigerator
Furnished:
No
Floor:
Ceramic Tile, Tile
Levels:
One
Additional Features
Property Sub Type:
Single Family Residence
Style:
N/A
Year Built:
1973
Construction Type:
Block, Stucco
Garage Spaces:
Yes
Covered Spaces:
N/A
Direction Faces:
East
Pets Allowed:
No
Special Condition:
None
Additional Features:
French Doors, Lighting, Private Mailbox
Additional Features 2:
please defer to city or county ordinances
Map
- Address4727 STEEL DUST LN
Featured Properties