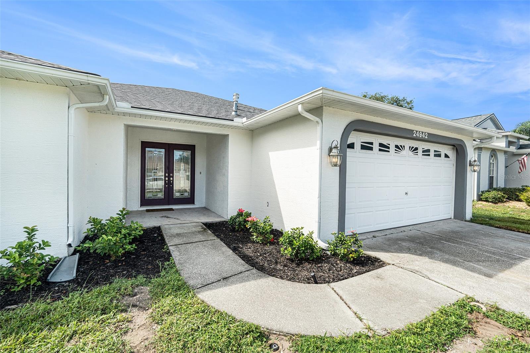
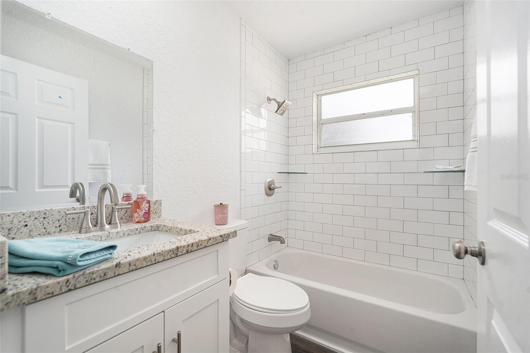
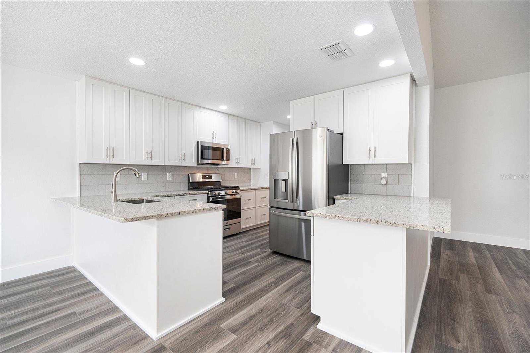
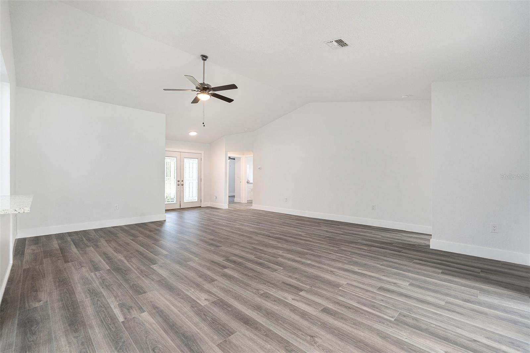
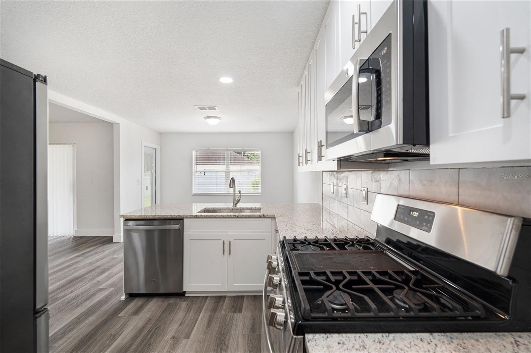
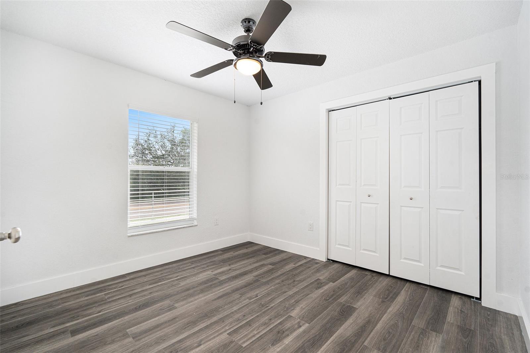
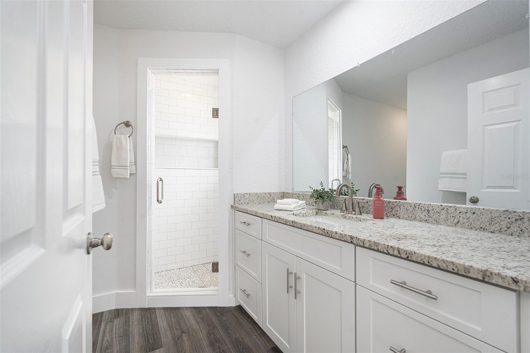
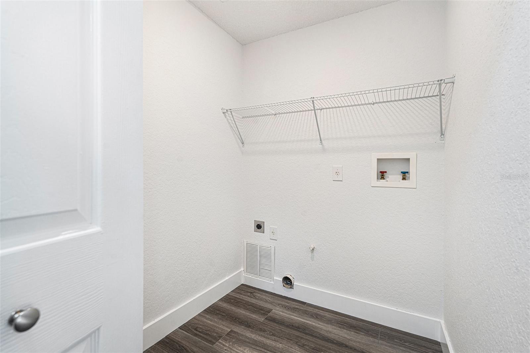


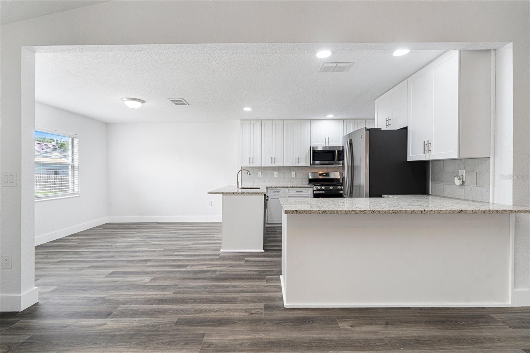

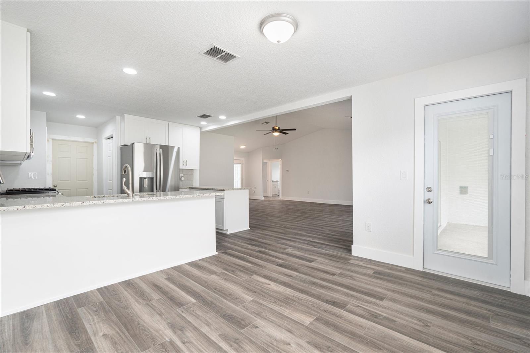
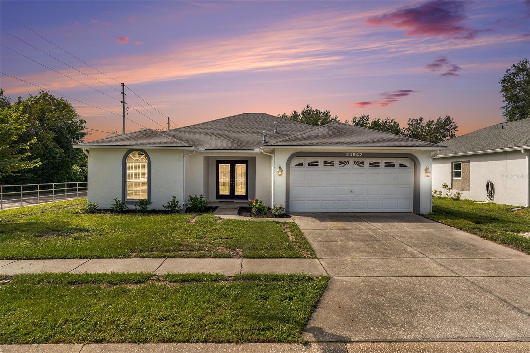
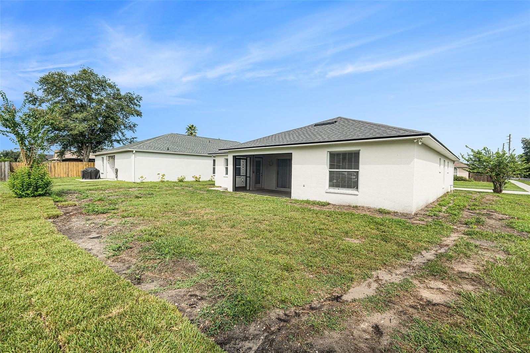

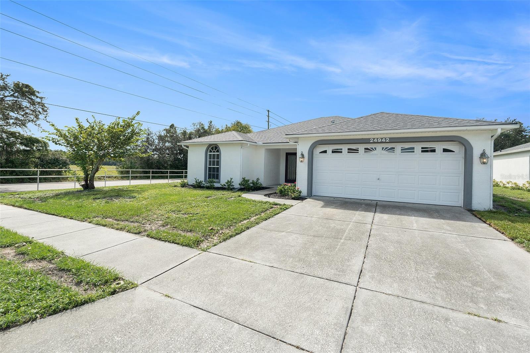
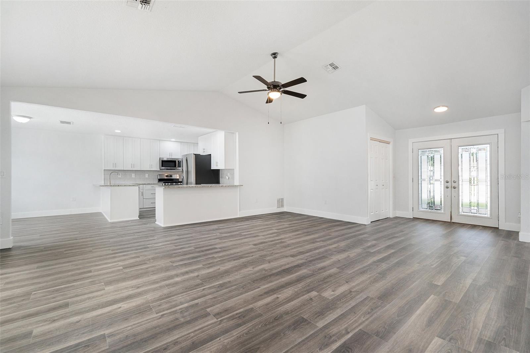
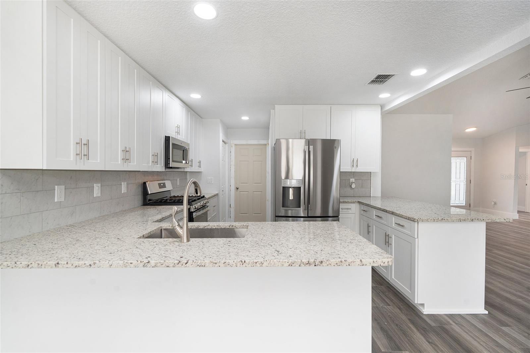
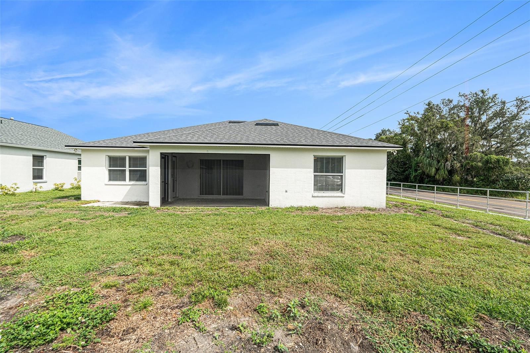


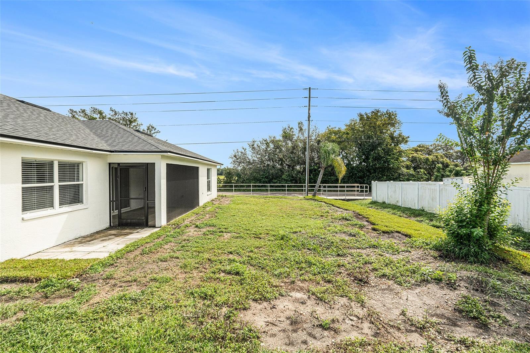



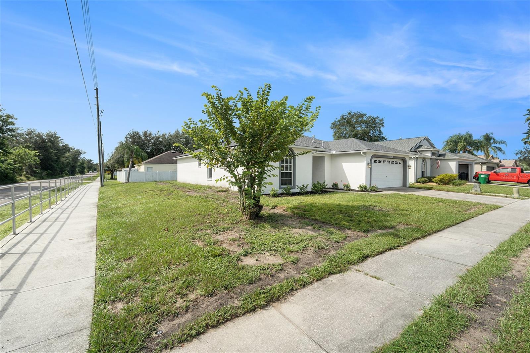
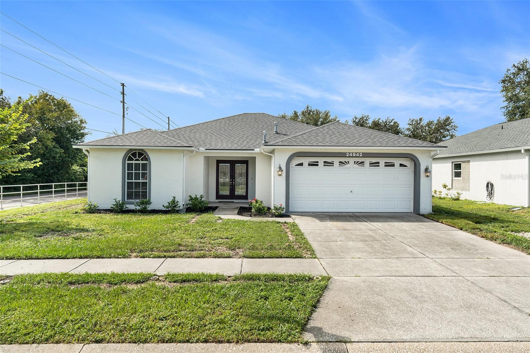
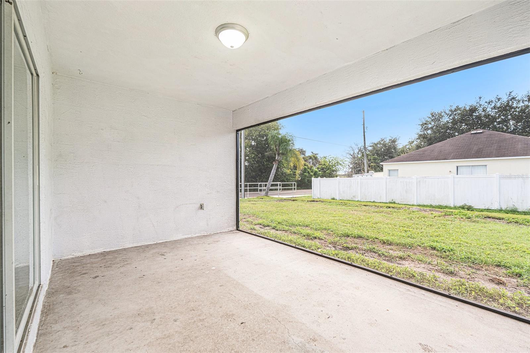

Active
24942 LAUREL RIDGE DR
$379,000
Features:
Property Details
Remarks
This house is situated in a family-friendly community and is ready for immediate occupancy. Upon entering, you will notice the spacious open floor plan, along with several new features: a new roof Jan 2025, new air conditioning March 2025, and a new water heater July 2025. The interior and exterior have been freshly painted, and there is new 12-mm waterproof laminate flooring with moisture-resistant underlayment. The kitchen and baths feature upgraded GE appliances, including a gas stove, and solid wood hand-built shaker cabinets with soft-close mechanisms and modern hardware as well new toilets. Additionally, granite countertops are present in the kitchen and baths, along with new doors fitted with locksets, ceiling fans, shelving in closets, 2-inch cordless faux wood blinds, patio blinds, upgraded solid wood trim, and baseboards. Other updates include new interior and exterior lighting, window screens, new attic insulation blown in, smoke detectors and new garage door opener with 2 remotes. The owner has a transferrable warranty on ac and roof. A survey has already been completed and is available. The property is conveniently located near various shopping and dining options, and Denham Oaks Elementary School is nearby.
Financial Considerations
Price:
$379,000
HOA Fee:
300
Tax Amount:
$1634.75
Price per SqFt:
$248.04
Tax Legal Description:
OAK GROVE PHASE 1A PB 33 PGS 75-80 LOT 46 OR 5720 PG 1680
Exterior Features
Lot Size:
7564
Lot Features:
N/A
Waterfront:
No
Parking Spaces:
N/A
Parking:
N/A
Roof:
Shingle
Pool:
No
Pool Features:
N/A
Interior Features
Bedrooms:
3
Bathrooms:
2
Heating:
Electric
Cooling:
Central Air
Appliances:
Dishwasher, Gas Water Heater, Ice Maker, Microwave, Range
Furnished:
No
Floor:
Luxury Vinyl
Levels:
One
Additional Features
Property Sub Type:
Single Family Residence
Style:
N/A
Year Built:
2001
Construction Type:
Block
Garage Spaces:
Yes
Covered Spaces:
N/A
Direction Faces:
North
Pets Allowed:
Yes
Special Condition:
None
Additional Features:
Sidewalk
Additional Features 2:
See HOA for restrictions.
Map
- Address24942 LAUREL RIDGE DR
Featured Properties