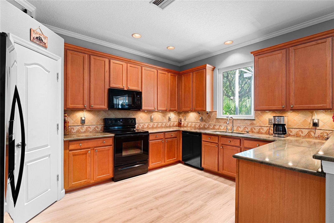
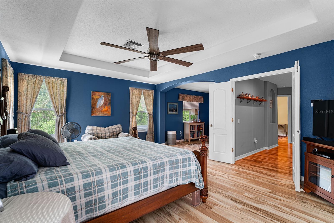
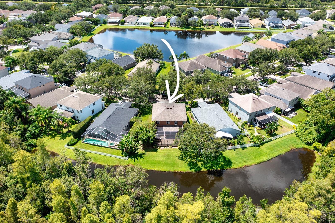
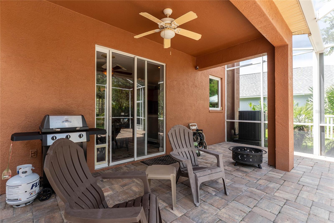
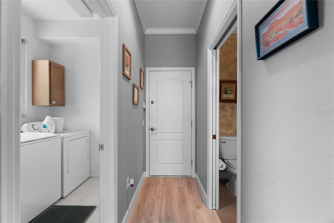
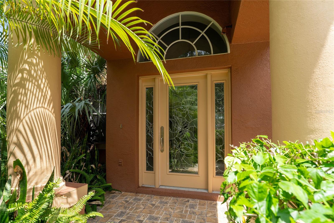
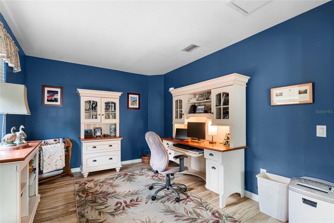
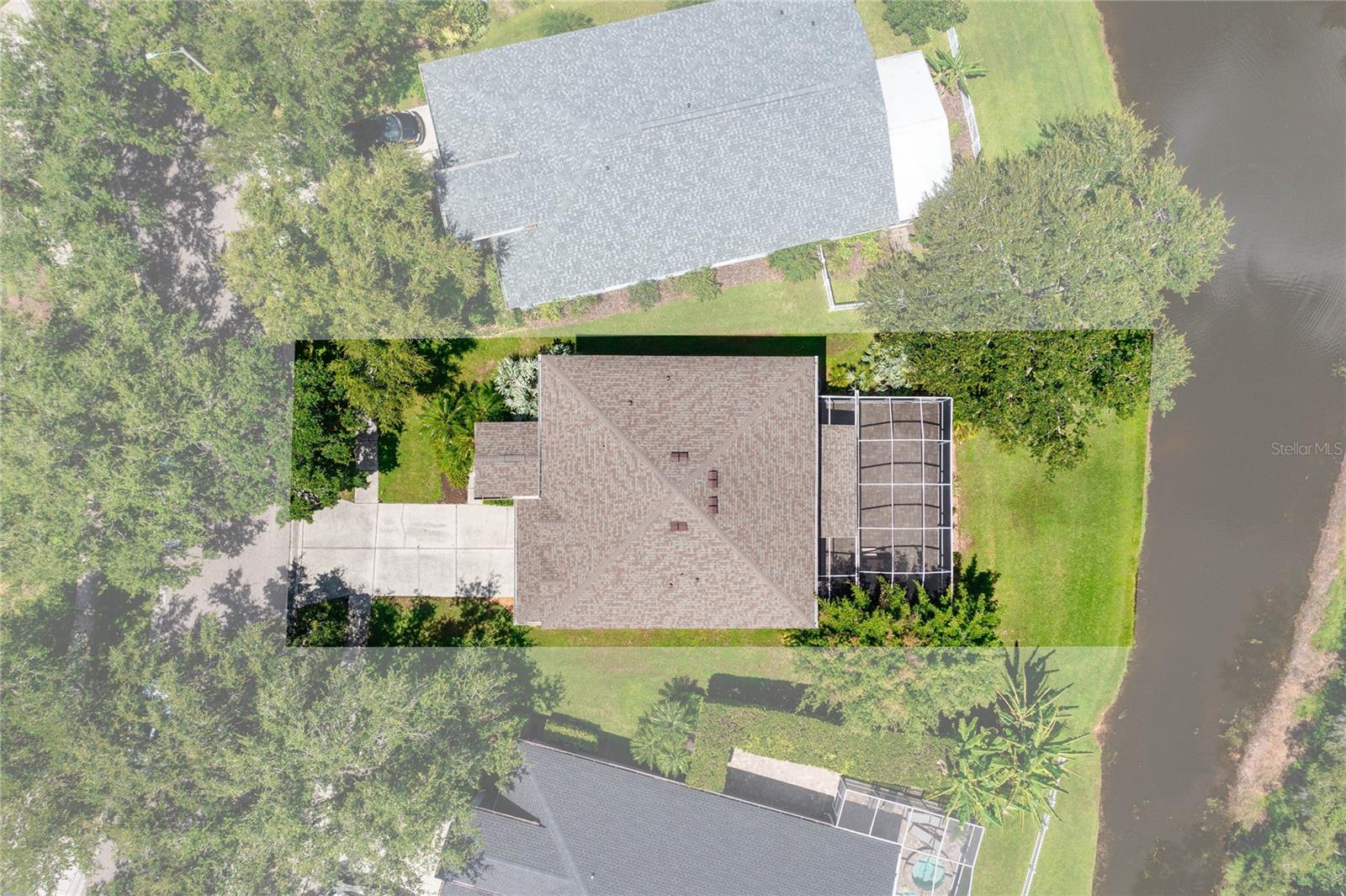
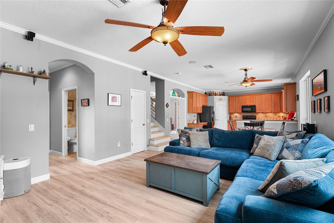
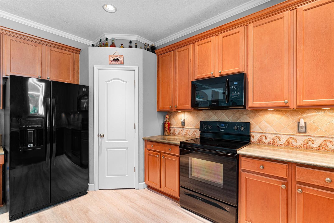
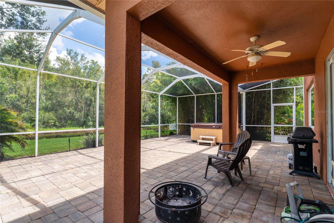
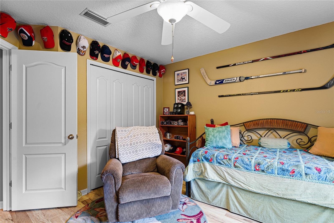
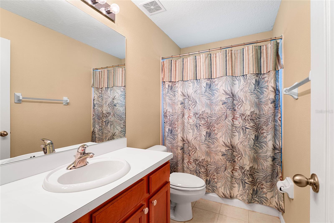
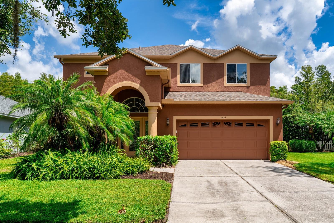
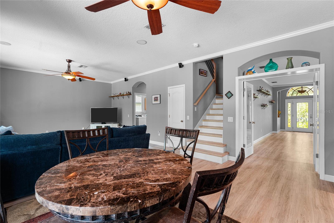
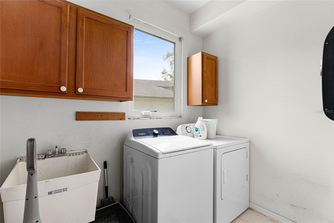
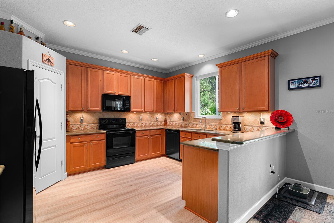
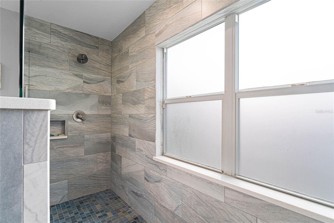
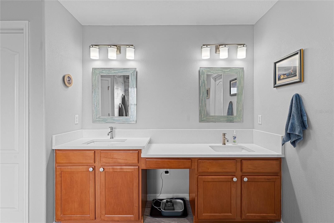
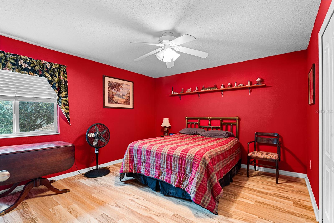
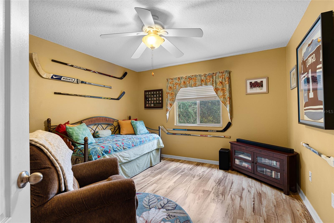
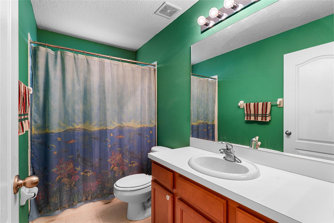
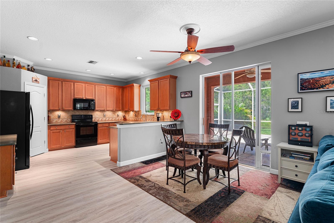
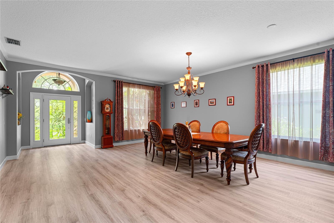
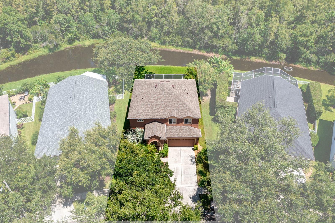
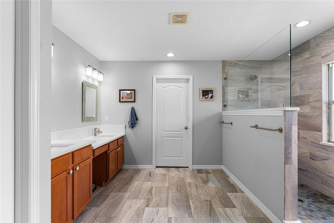
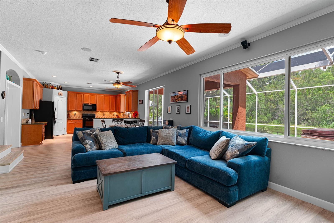
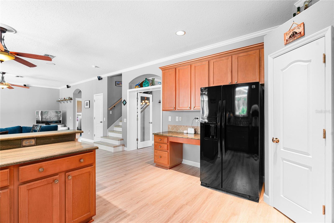
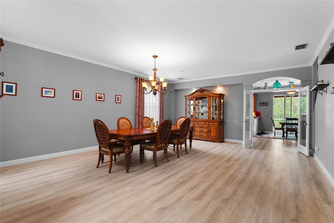
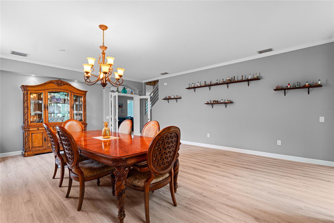
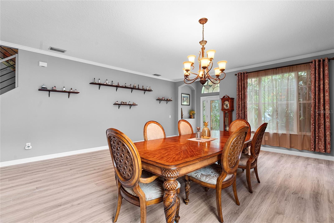
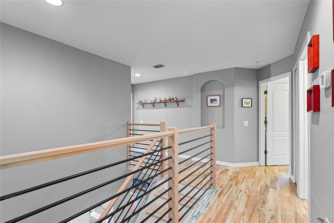
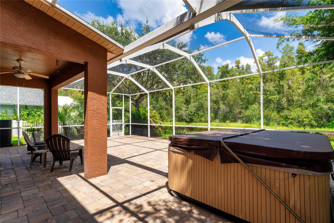
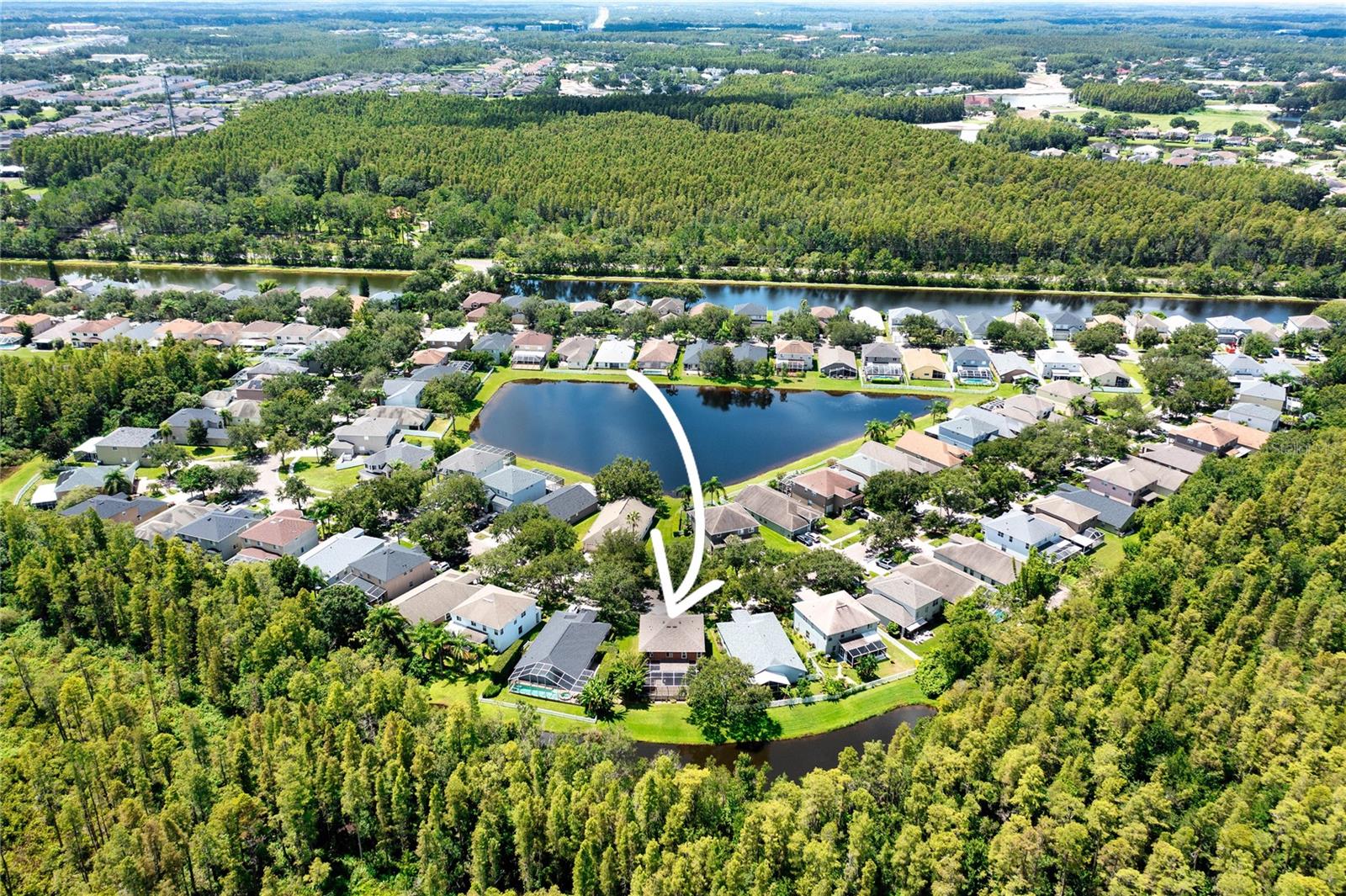
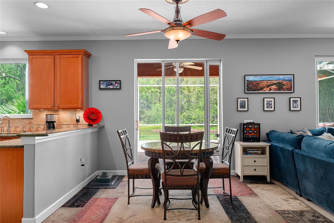
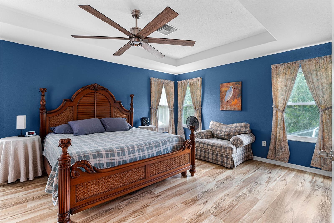
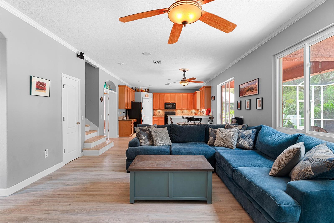
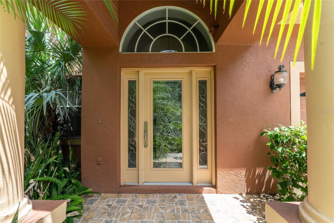
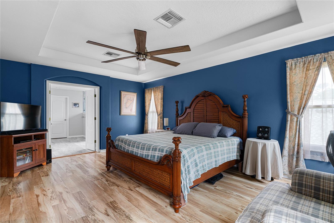
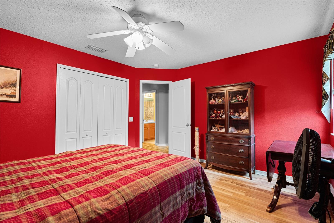
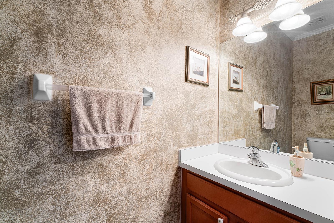
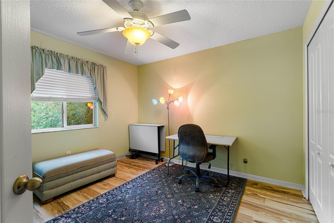
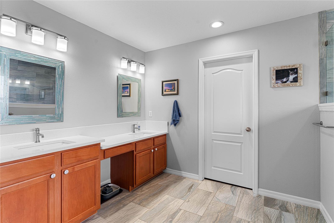
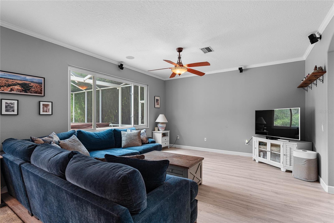
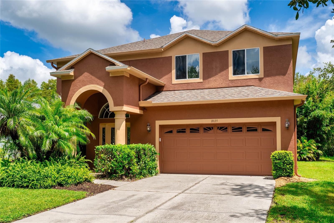
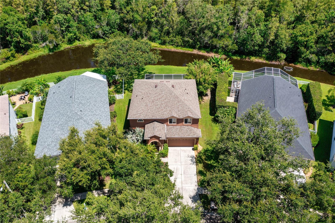
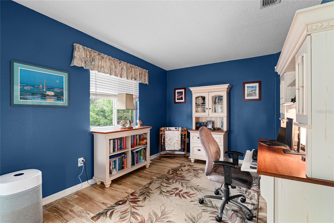
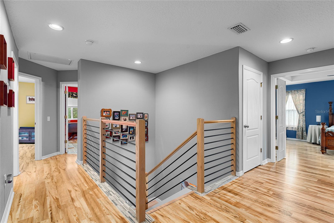
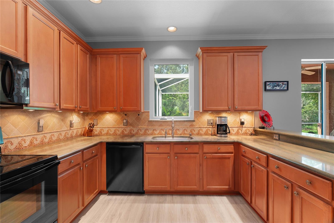
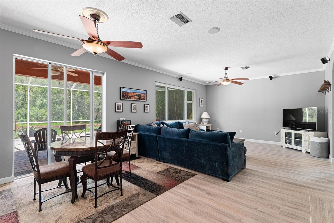
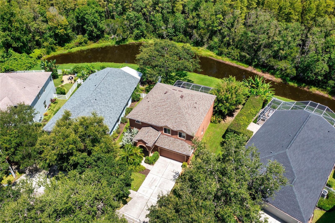
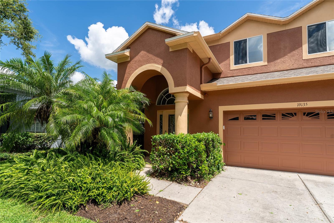
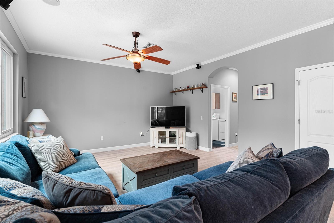
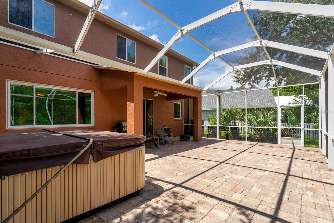
Active
19135 CYPRESS GREEN DR
$615,000
Features:
Property Details
Remarks
Discover the perfect blend of style, comfort, and privacy in the nearly 3,000 sqft of thoughtfully designed living space in the gated golf community of Heritage Harbor. Bright, open living areas and multiple gathering spaces make it ideal for both entertaining and everyday comfort. The gourmet kitchen is the heart of the home, showcasing granite counters, a breakfast bar, walk-in pantry, and built-in desk. It opens seamlessly to the family room and casual dining nook. The formal dining space and flexible living areas provide room for hosting and relaxing. Upstairs, the primary suite is a true retreat with a sitting area and spa-inspired bath featuring dual vanities, a soaking tub, and walk-in shower. Three additional bedrooms and a loft provide versatility for family, guests, or work-from-home needs. Step outside to a screened lanai and paver patio overlooking tranquil water and conservation views, creating the perfect backdrop for Florida living. With a newer roof (2021) and water heater (2023), major updates are already complete. Life in highly desirable Heritage Harbor community means access to a true resort lifestyle: an 11,000-sq. ft. clubhouse, fitness center, resort-style pool with towering waterslide, playgrounds, tennis and basketball courts, and a championship 18-hole golf course. Top-rated schools, shopping, and dining are just minutes away - a perfect combination of comfort, convenience, and community, all ready to welcome you home!
Financial Considerations
Price:
$615,000
HOA Fee:
125
Tax Amount:
$5392
Price per SqFt:
$209.9
Tax Legal Description:
HERITAGE HARBOR VILLAGE 17 LOT 47 BLOCK 37
Exterior Features
Lot Size:
5325
Lot Features:
N/A
Waterfront:
No
Parking Spaces:
N/A
Parking:
Driveway, Garage Door Opener, Guest
Roof:
Shingle
Pool:
No
Pool Features:
N/A
Interior Features
Bedrooms:
4
Bathrooms:
4
Heating:
Central, Electric
Cooling:
Central Air
Appliances:
Dishwasher, Dryer, Electric Water Heater, Ice Maker, Microwave, Range, Refrigerator, Washer, Water Softener
Furnished:
No
Floor:
Laminate, Tile
Levels:
Two
Additional Features
Property Sub Type:
Single Family Residence
Style:
N/A
Year Built:
2003
Construction Type:
Block, Stucco
Garage Spaces:
Yes
Covered Spaces:
N/A
Direction Faces:
South
Pets Allowed:
Yes
Special Condition:
None
Additional Features:
N/A
Additional Features 2:
Buyer/Buyers agent to verify with HOA.
Map
- Address19135 CYPRESS GREEN DR
Featured Properties