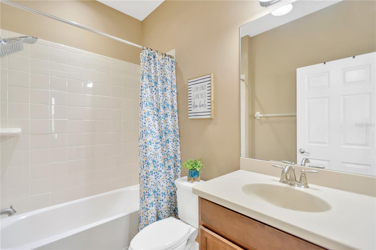
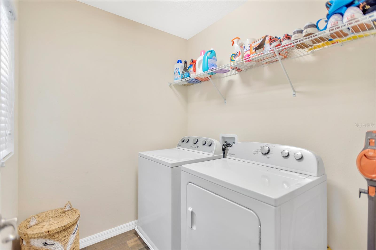
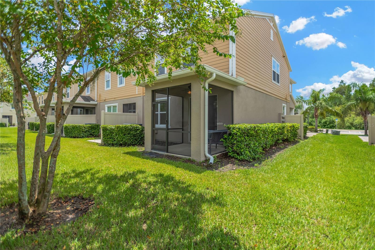
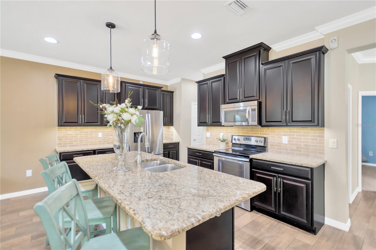
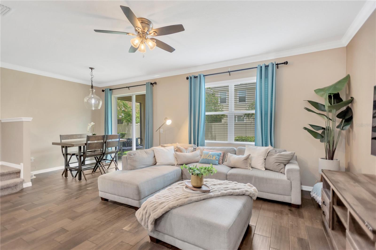
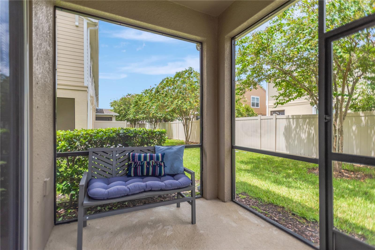
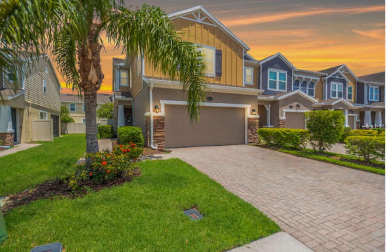
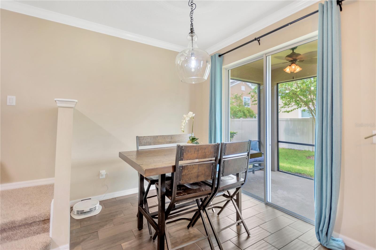
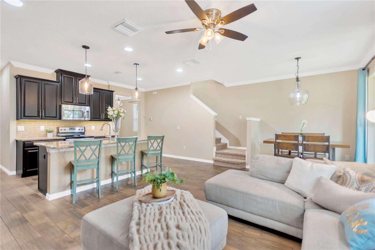
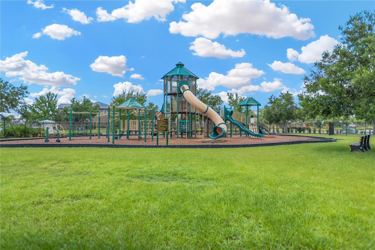
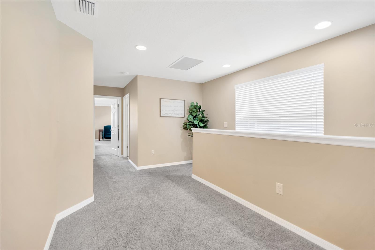
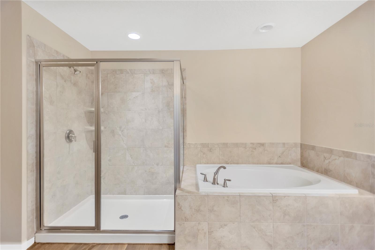
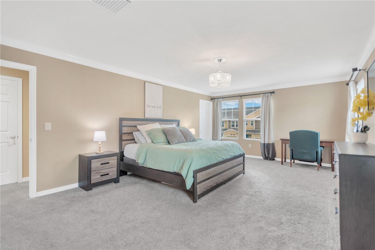
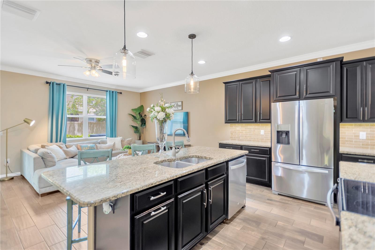
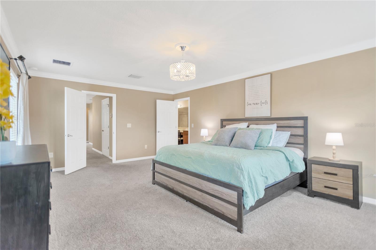
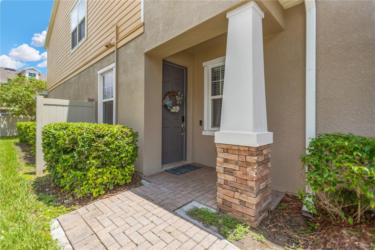
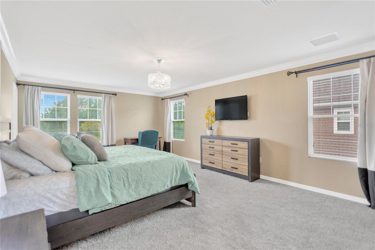
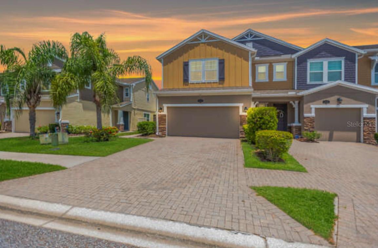
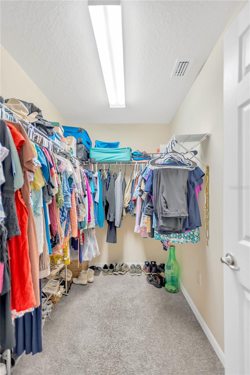
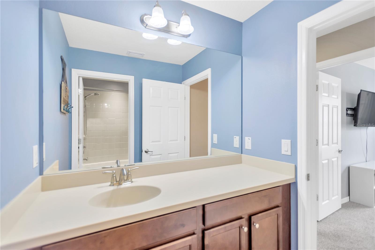
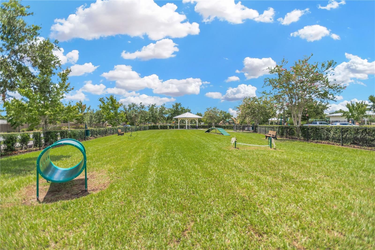
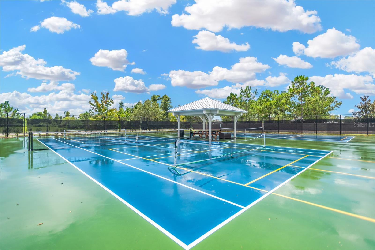
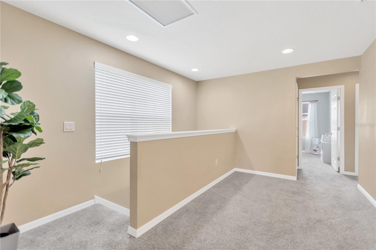
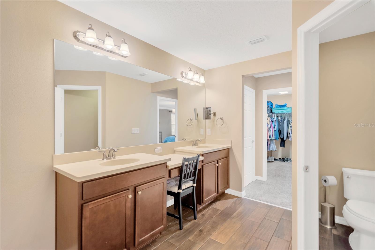
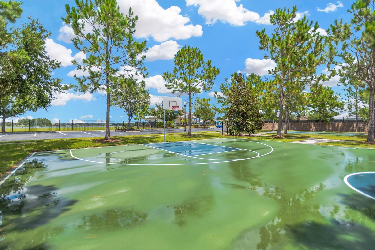
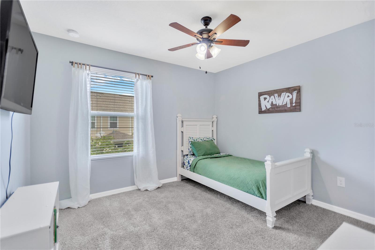
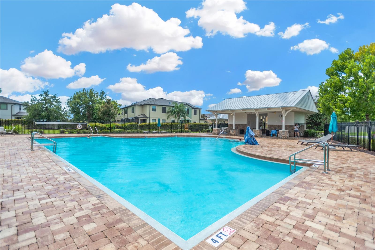
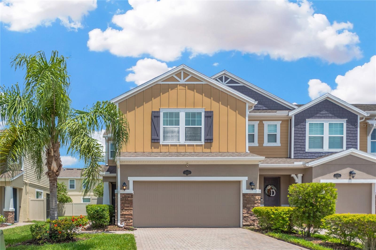
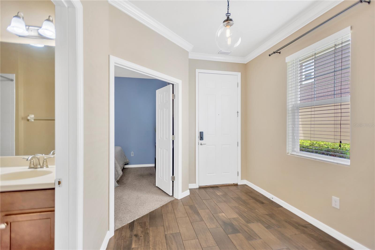
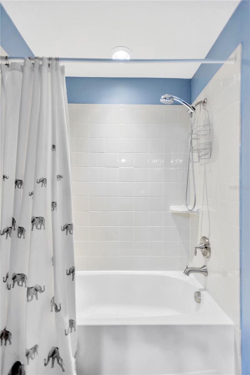
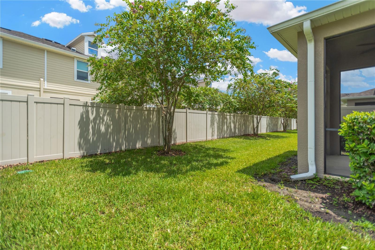
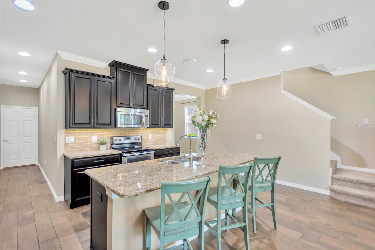
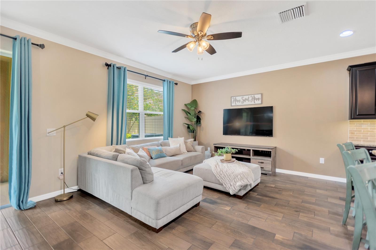
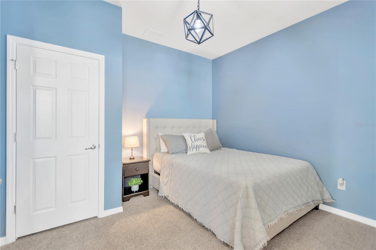
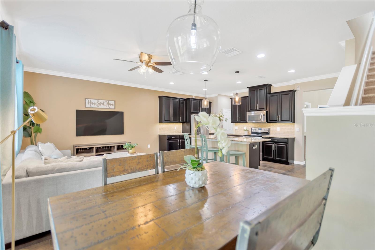
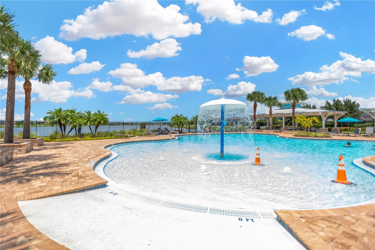
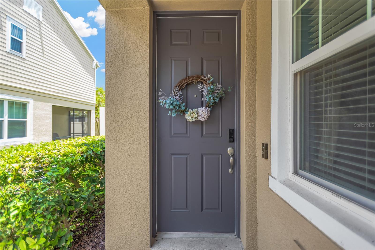
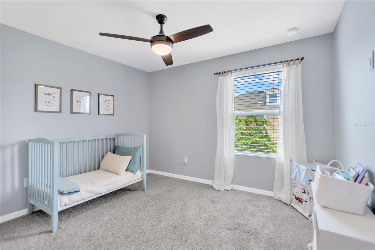
Active
18913 CORNUTA ST
$419,800
Features:
Property Details
Remarks
Massive Corner Unit Townhome with 4 Bedrooms, 3 Full Bathrooms, Screened Lanai & 2-Car Garage! A spacious and stylish corner-unit townhome in the heart of Lutz offering the best of both worlds: low-maintenance living without sacrificing the space and feel of a single-family home. This upgraded residence features four true bedrooms, including one on the first floor with a full bath—ideal for guests, in-laws, or a private home office. Upstairs you’ll find three more bedrooms and two full bathrooms, including a huge primary suite with a walk-in closet and private ensuite. No builder-grade finishes here! Professionally upgraded after construction, this home showcases tile flooring throughout the main level, elevated fixtures, and thoughtfully chosen details. Step outside to your screened lanai and extended paver patio, perfect for morning coffee or evening relaxation. A rare 2-car garage adds extra storage and convenience, while the corner lot brings in abundant natural light. Enjoy a maintenance-free lifestyle with exterior care included by the HOA with a low HOA fee. Located in a top-rated school zone and just minutes from the Veterans Expressway for an easy commute downtown, to Tampa International Airport, or even a quick escape to the beautiful northwest Gulf beaches—only 35–40 minutes away. This one has it all—space, style, and location. Don’t miss your chance to own in one of Lutz’s most desirable communities!
Financial Considerations
Price:
$419,800
HOA Fee:
299
Tax Amount:
$6338.49
Price per SqFt:
$188.25
Tax Legal Description:
LONG LAKE RANCH VILLAGE 6 PARCEL A PB 71 PG 078 BLOCK 17 LOT 26
Exterior Features
Lot Size:
3724
Lot Features:
Corner Lot, Sidewalk
Waterfront:
No
Parking Spaces:
N/A
Parking:
Driveway, Guest
Roof:
Shingle
Pool:
No
Pool Features:
N/A
Interior Features
Bedrooms:
4
Bathrooms:
3
Heating:
Central, Electric
Cooling:
Central Air
Appliances:
Cooktop, Dishwasher, Disposal, Dryer, Electric Water Heater, Exhaust Fan, Microwave, Range, Range Hood, Refrigerator, Washer, Water Softener
Furnished:
No
Floor:
Carpet, Tile
Levels:
Two
Additional Features
Property Sub Type:
Townhouse
Style:
N/A
Year Built:
2016
Construction Type:
Block, Concrete, Stucco, Frame
Garage Spaces:
Yes
Covered Spaces:
N/A
Direction Faces:
North
Pets Allowed:
Yes
Special Condition:
None
Additional Features:
Sidewalk, Sliding Doors
Additional Features 2:
Contact HOA directly for any leasing or other HOA related rules and regulations.
Map
- Address18913 CORNUTA ST
Featured Properties