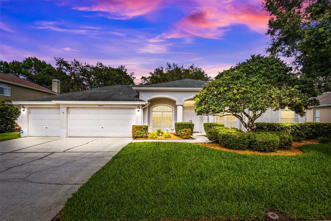
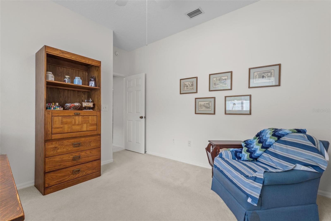
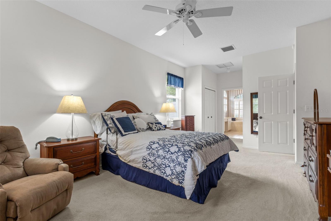
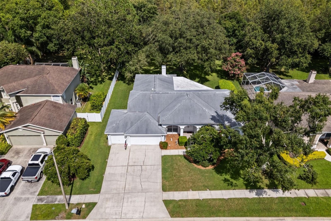
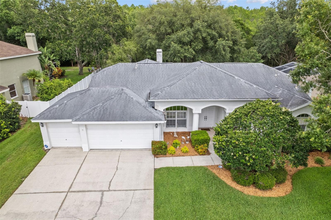
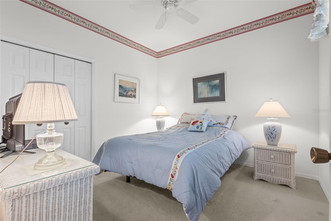
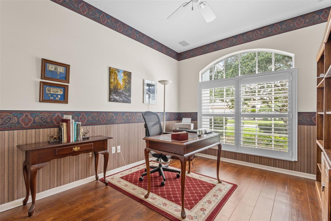
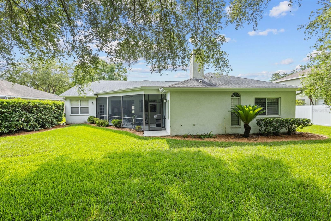
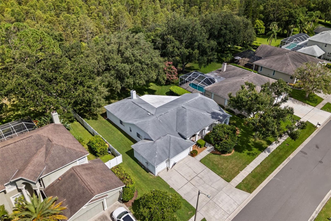
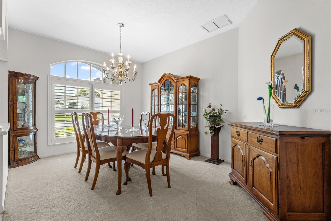
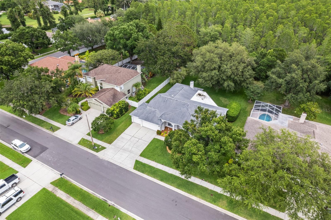
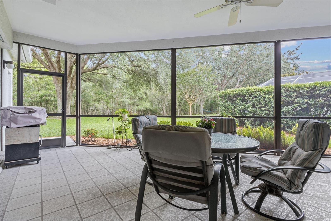
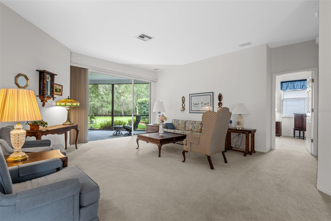
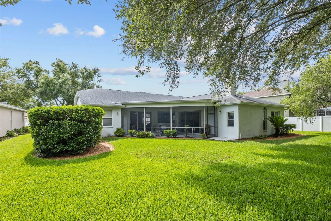
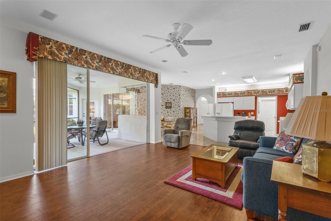
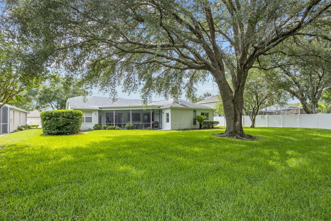
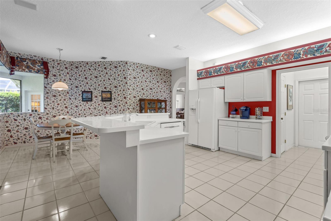
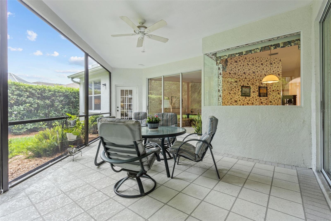
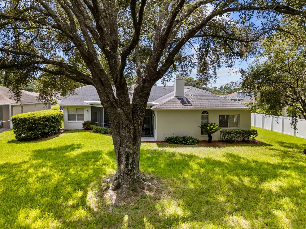
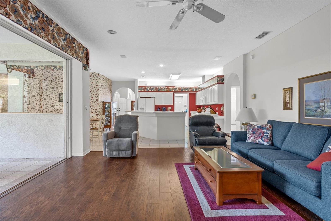
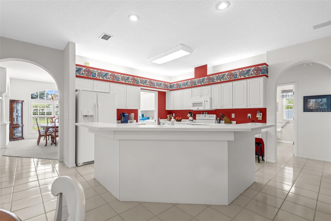
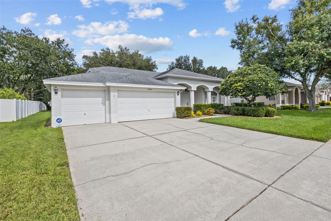
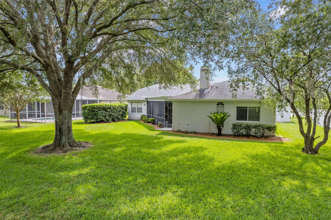
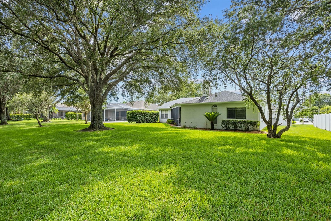
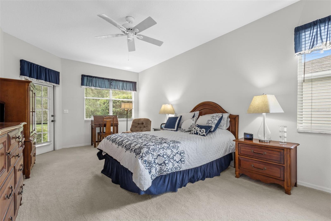
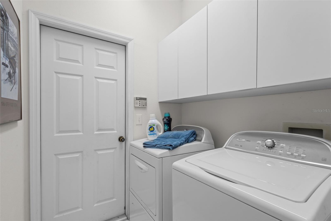
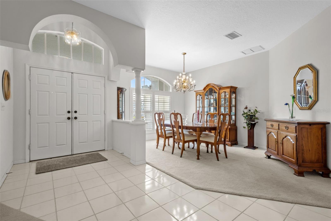
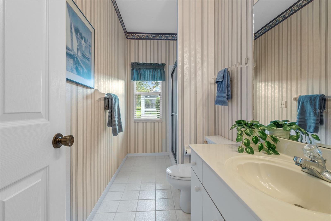
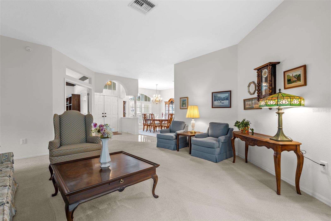
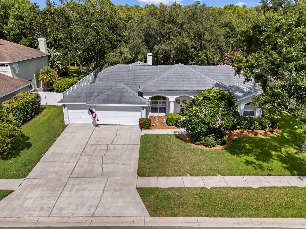
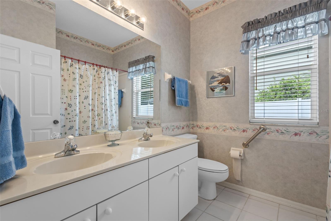
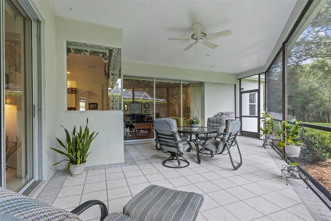
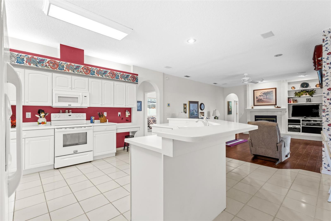
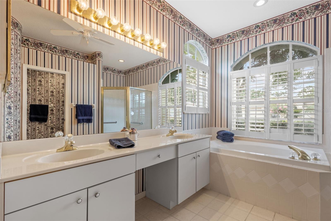
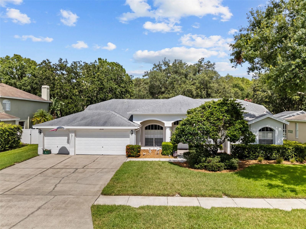
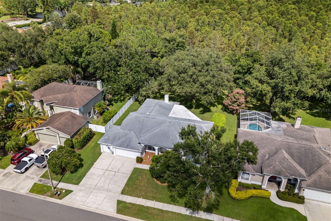
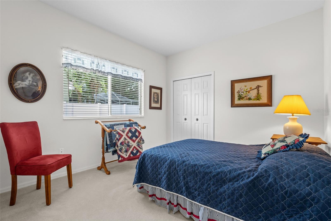
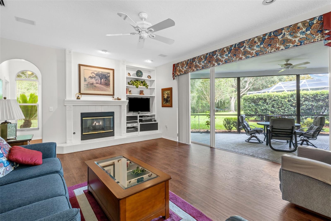
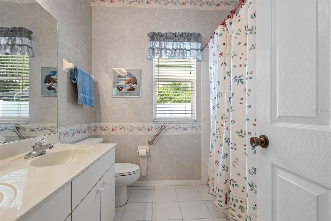
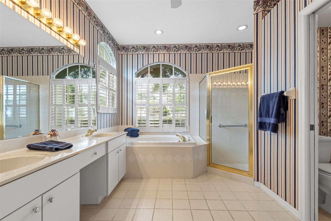
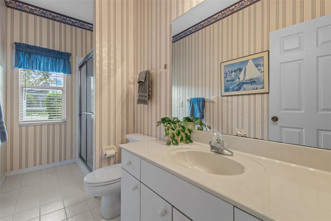
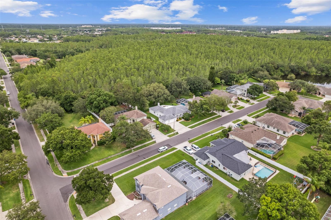
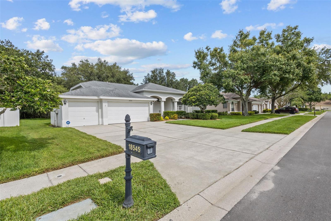
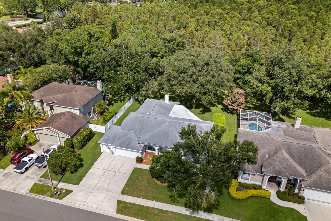
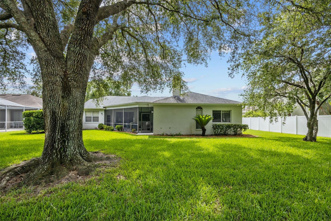
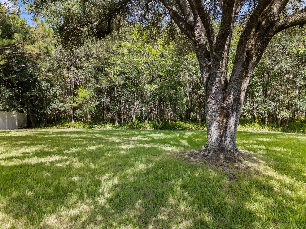
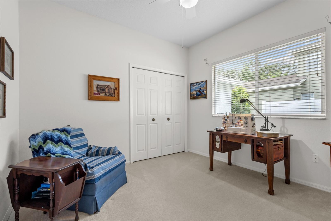
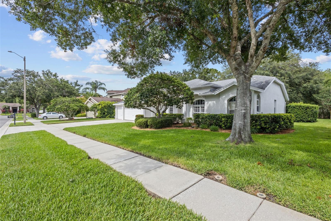
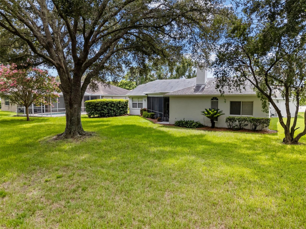
Active
18545 BITTERN AVE
$615,000
Features:
Property Details
Remarks
Tucked into one of the most desirable pockets of Calusa Trace, this 4-bedroom, 3-bathroom home sits on a rare .38-acre conservation lot on a quiet dead-end street with wide roads and no through traffic—offering space, privacy, and unbeatable curb appeal. The layout is one of the most functional you’ll find, with formal living and dining rooms up front, an enclosed home office with plantation shutters, and an open-concept kitchen and family room that overlook the serene backyard. The kitchen features a center island, breakfast nook, and easy access to the screened-in patio—perfect for outdoor entertaining. The spacious primary suite includes dual closets (one with a custom California Closet system), a soaking tub, and a walk-in shower. Three additional bedrooms and two full baths are tucked on the other side of the home for ideal separation. You’ll also love the 3-car garage, low HOA, no CDD, and proximity to top-rated schools (Schwarzkopf, Martinez, and Steinbrenner). Just minutes from the Veterans Expressway, shops, restaurants, and parks—this is a rare chance to own one of the best lots in Calusa Trace. Don’t miss it!
Financial Considerations
Price:
$615,000
HOA Fee:
300
Tax Amount:
$3879.74
Price per SqFt:
$234.46
Tax Legal Description:
CALUSA TRACE UNIT FIVE PHASE II LOT 54 BLOCK 2
Exterior Features
Lot Size:
16405
Lot Features:
Oversized Lot, Sidewalk, Street Dead-End, Paved
Waterfront:
No
Parking Spaces:
N/A
Parking:
Driveway, Garage Door Opener
Roof:
Shingle
Pool:
No
Pool Features:
N/A
Interior Features
Bedrooms:
4
Bathrooms:
3
Heating:
Central, Heat Pump
Cooling:
Central Air
Appliances:
Dishwasher, Disposal, Dryer, Electric Water Heater, Microwave, Range, Refrigerator, Washer
Furnished:
No
Floor:
Carpet, Tile, Wood
Levels:
One
Additional Features
Property Sub Type:
Single Family Residence
Style:
N/A
Year Built:
1995
Construction Type:
Block, Stucco
Garage Spaces:
Yes
Covered Spaces:
N/A
Direction Faces:
West
Pets Allowed:
Yes
Special Condition:
None
Additional Features:
Private Mailbox, Rain Gutters, Sidewalk, Sliding Doors
Additional Features 2:
Verify with HOA
Map
- Address18545 BITTERN AVE
Featured Properties