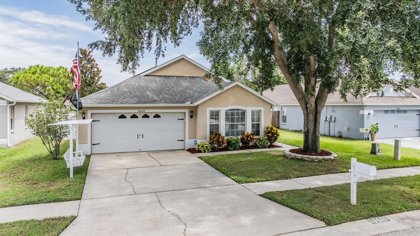
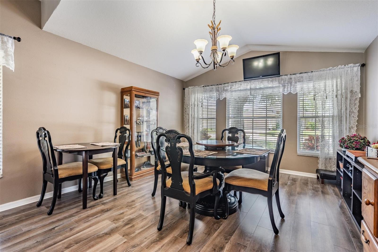
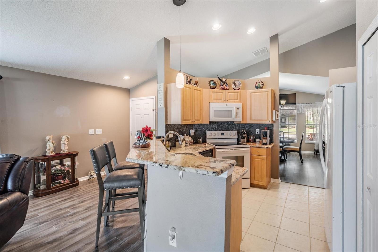
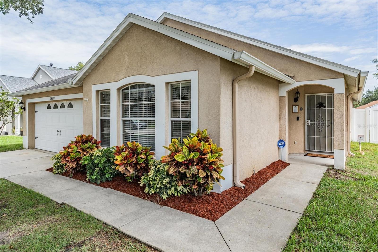
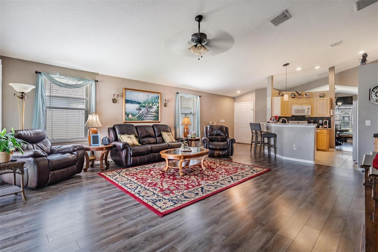
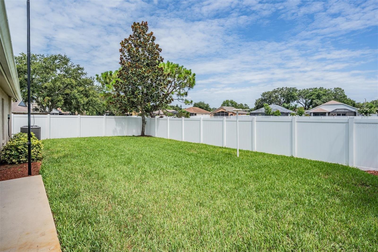
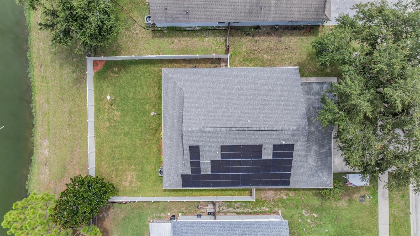
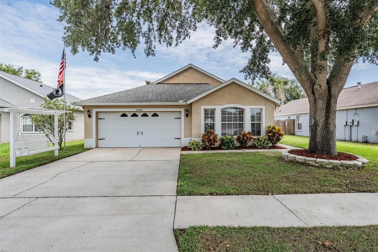
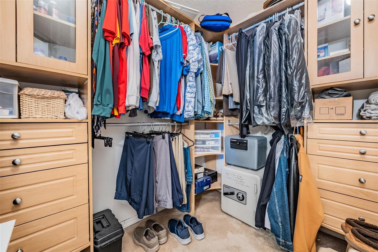

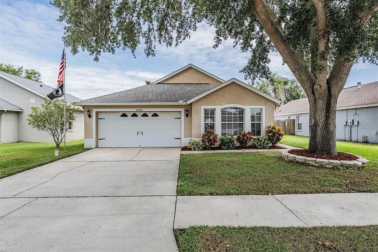
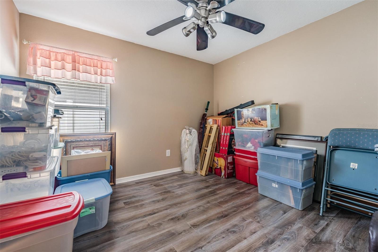
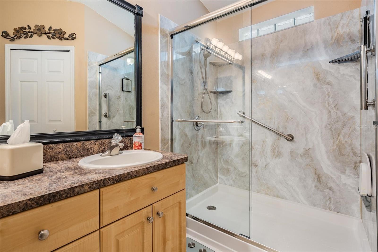
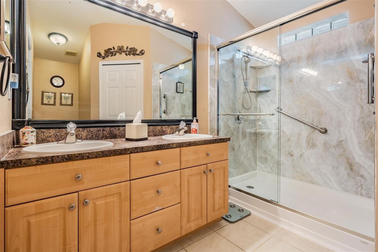
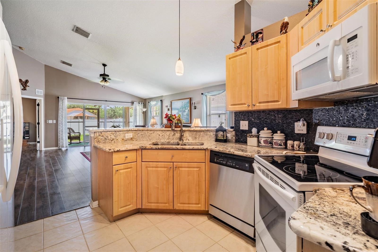
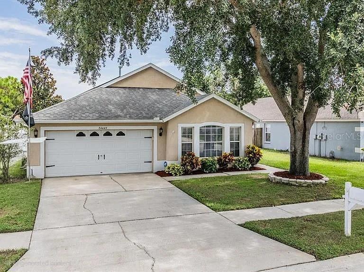
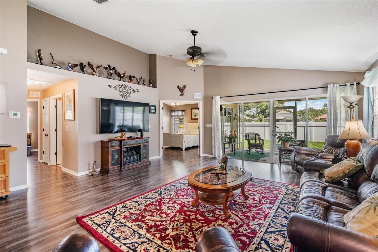
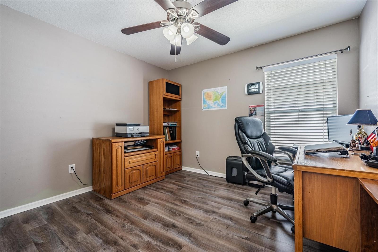
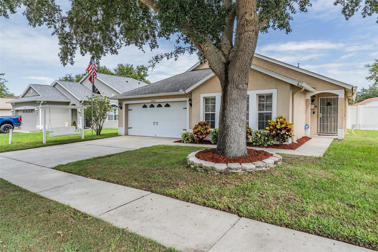

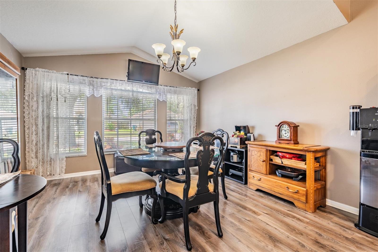
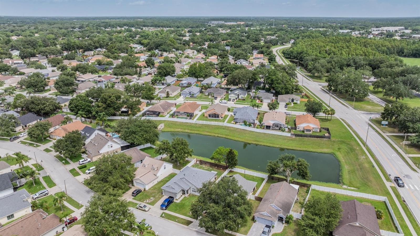
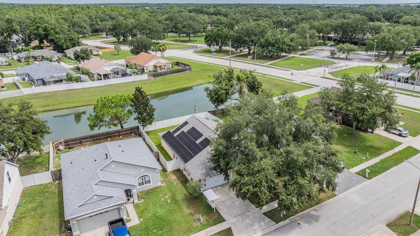
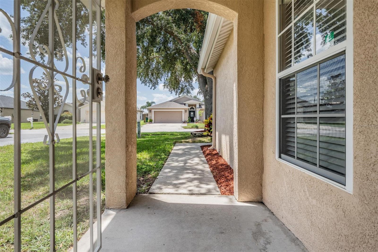

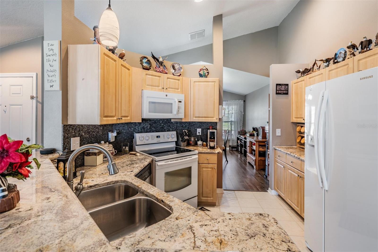
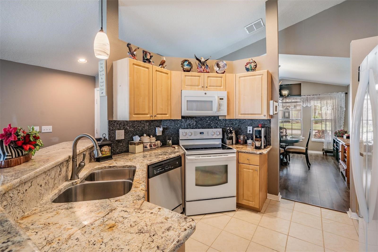
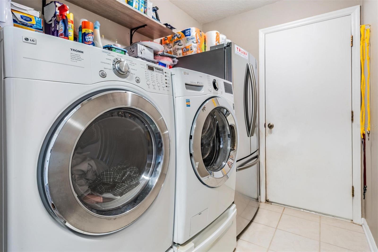
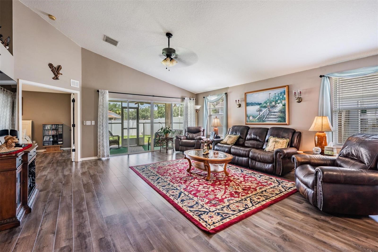
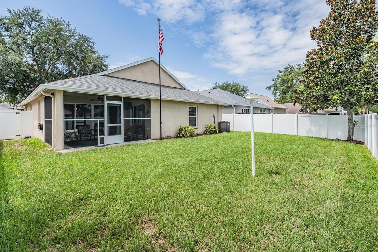
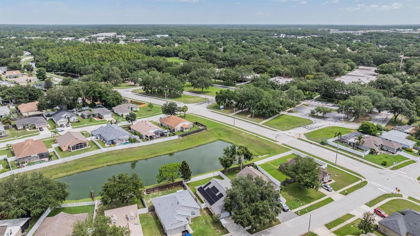
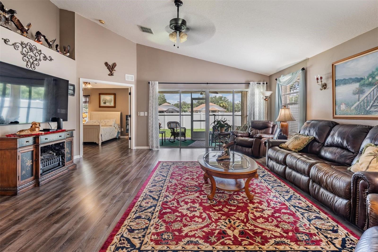
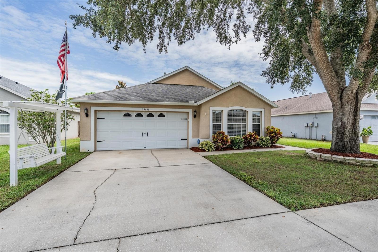
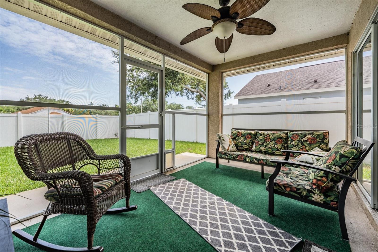
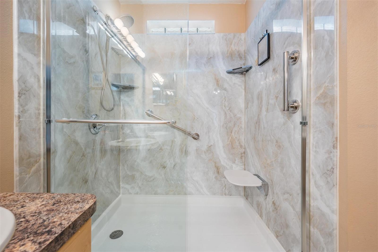
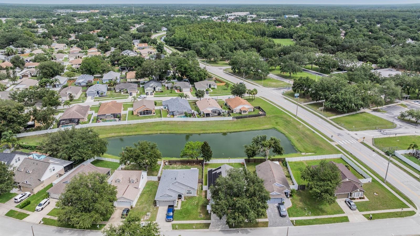
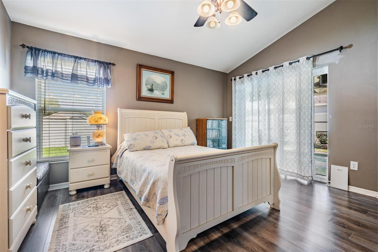
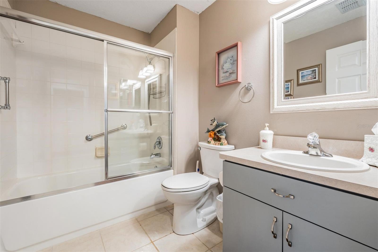
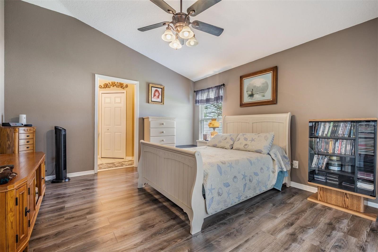
Active
24449 MISTWOOD CT
$399,000
Features:
Property Details
Remarks
Huge Price Update!!!! Ready to make your move... NO CDD AND $245 ANNUAL HOA is just the beginning!!!!! 27 Solar Panels! Just $30 Monthly Electric Bill — Energy-Efficient Living with Style & Space! Welcome to your move-in-ready, energy-smart home! Equipped with 27 solar panels, this home averages an incredibly low $30/month electric bill. Major upgrades like a new roof and A/C unit (2022) provide long-term peace of mind, while a Culligan water softener system delivers soft, clean water throughout the home—perfect for those long, refreshing showers. Inside, you'll find a spacious primary bedroom retreat, complete with a custom 3ft x 5ft walk-in shower featuring a safety holding bar and pull-down bench for added comfort. Enjoy a double vanity, with a large walk-in closet for easy storage and organization. The heart of the home offers a separate, generously sized dining room—perfect for hosting—alongside a bright kitchen with granite countertops, ample cabinetry, and a pantry closet for all your cooking essentials. Guests will love the nicely sized second and third bedrooms and full second bathroom, all designed with comfort and functionality in mind. Laminate flooring flows throughout the main areas, with tile in wet zones, meaning there’s no carpet to worry about or replace—easy to clean and perfect for pets or allergies! Step outside to your massive 30' x 52' white vinyl fenced backyard—a secure, open space for your pets to roam freely while you relax on the screened-in back porch, enjoying peace and privacy. This home blends thoughtful upgrades with everyday comfort and unbeatable energy savings. Denham Oaks Elementary is literally steps away from the house, gives you piece of mind, Middle school and high schoolers also walk to the end of the block to get picked up by the school bus!!! You have not one but Two Publix stores nearby, the Tampa Premium outlets, Wire Grass Mall, Tiger Woods Pop Stroke, Harley Davidson, great restaurants, and I-75 minutes away and at your convenience. OAKGROVE Community: No CDD HOA $245 Annually, Deed restricted
Financial Considerations
Price:
$399,000
HOA Fee:
245
Tax Amount:
$2492.24
Price per SqFt:
$241.82
Tax Legal Description:
OAK GROVE PHASE 3 PB 40 PG 111 LOT 3 OR 9244 PG 0984
Exterior Features
Lot Size:
5941
Lot Features:
Conservation Area, Cul-De-Sac, Sidewalk, Paved
Waterfront:
No
Parking Spaces:
N/A
Parking:
Driveway
Roof:
Shingle
Pool:
No
Pool Features:
N/A
Interior Features
Bedrooms:
3
Bathrooms:
2
Heating:
Central
Cooling:
Central Air
Appliances:
Dishwasher, Disposal, Gas Water Heater, Microwave, Range, Refrigerator, Water Filtration System, Water Softener
Furnished:
No
Floor:
Laminate, Tile
Levels:
One
Additional Features
Property Sub Type:
Single Family Residence
Style:
N/A
Year Built:
2002
Construction Type:
Block, Stucco
Garage Spaces:
Yes
Covered Spaces:
N/A
Direction Faces:
South
Pets Allowed:
No
Special Condition:
None
Additional Features:
Lighting, Private Mailbox, Rain Gutters, Sidewalk, Sliding Doors
Additional Features 2:
Verify with HOA for any updates or changes
Map
- Address24449 MISTWOOD CT
Featured Properties