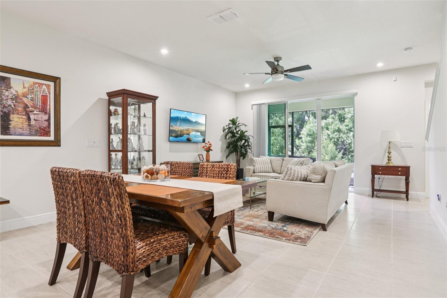
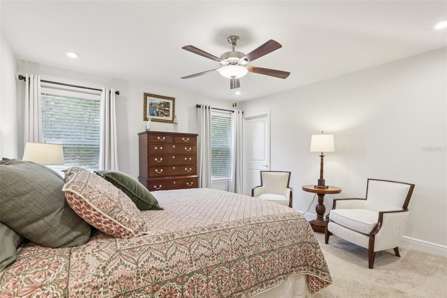
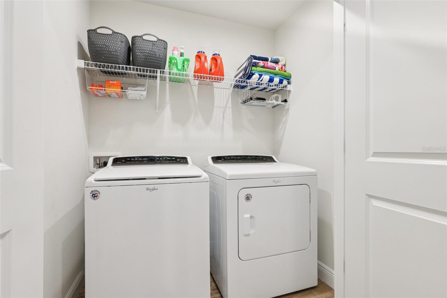
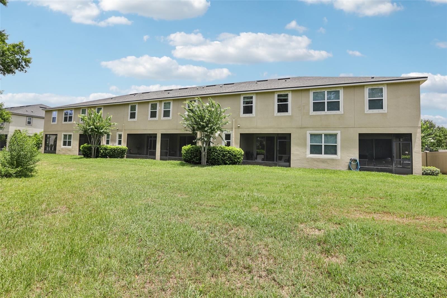
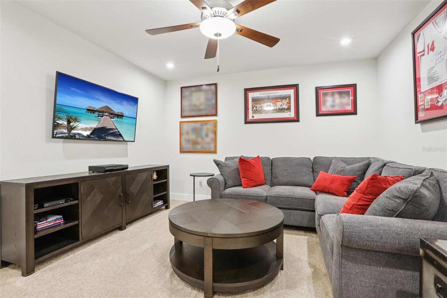
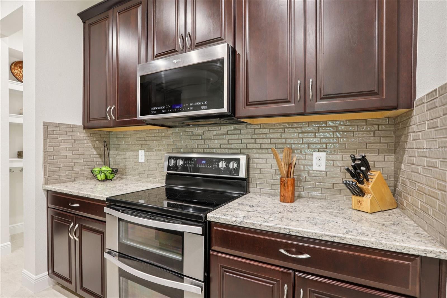
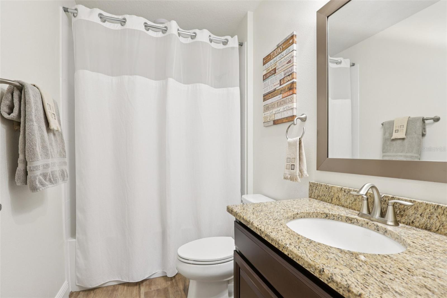
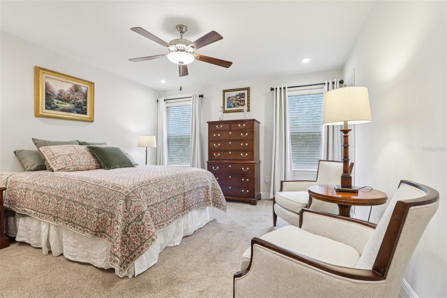
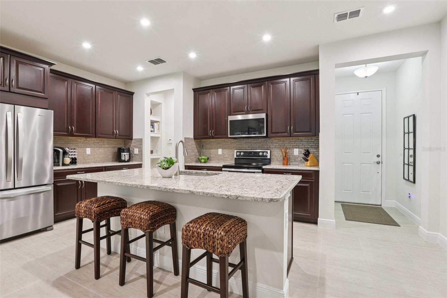
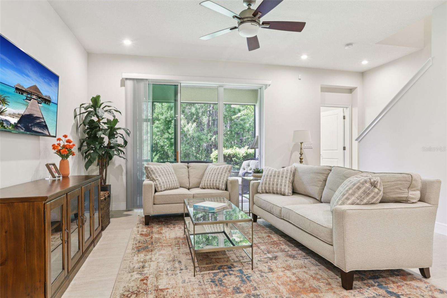
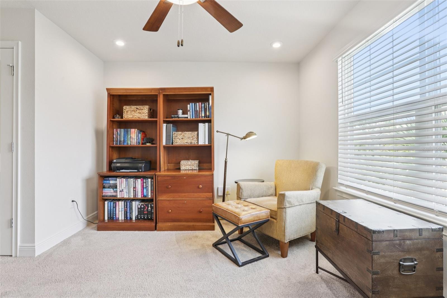
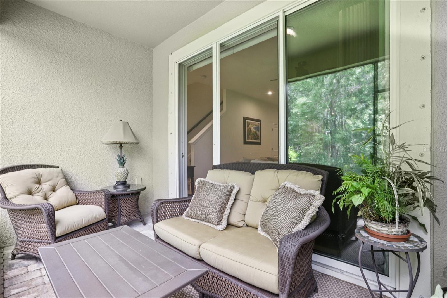
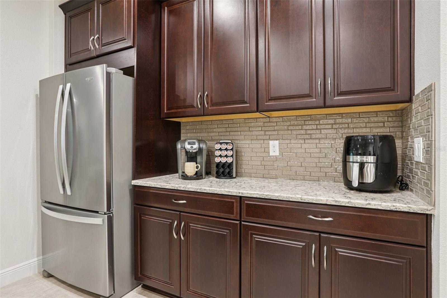
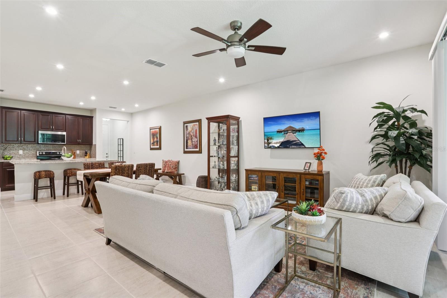
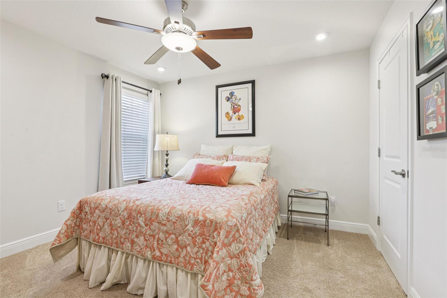
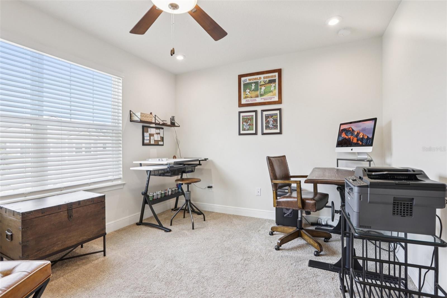
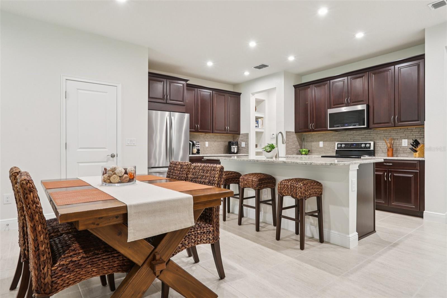
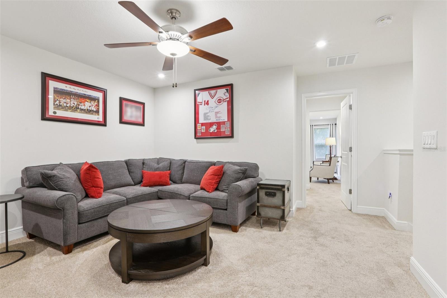

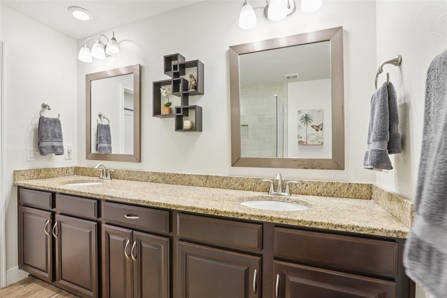
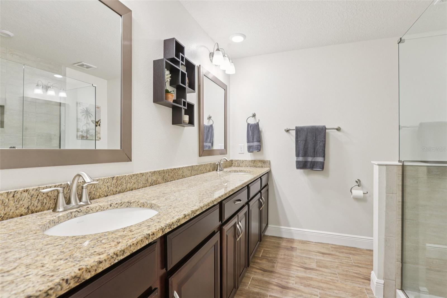
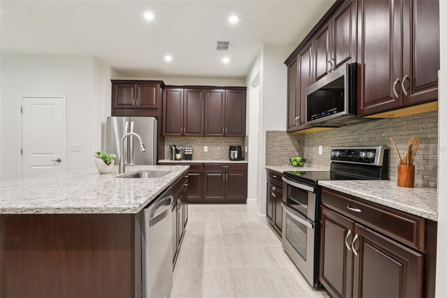
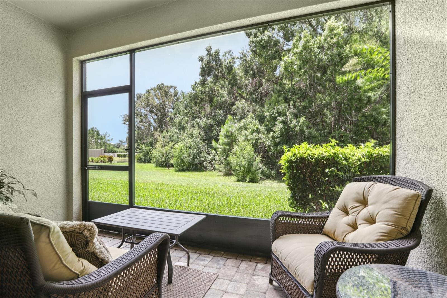
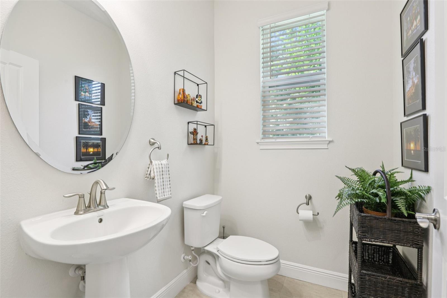

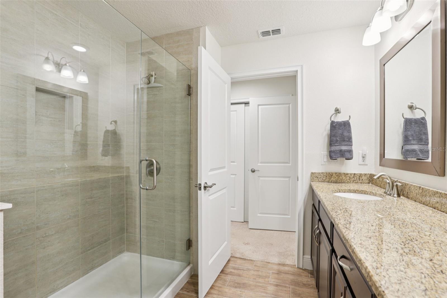
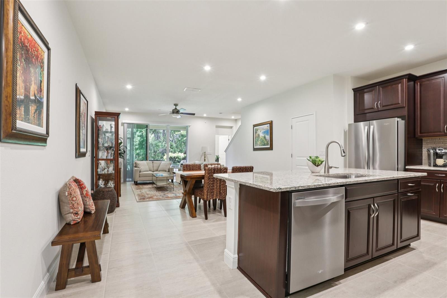
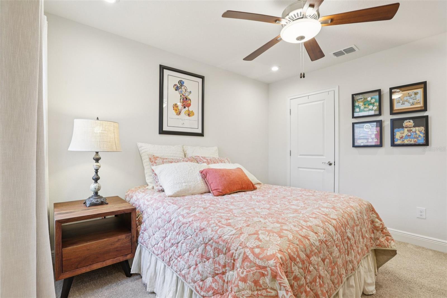
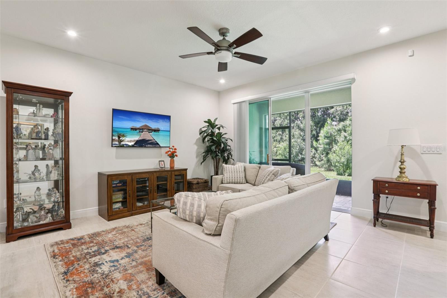
Active
5808 GRAND SONATA AVE
$395,000
Features:
Property Details
Remarks
Discover modern, low-maintenance living in this meticulously maintained 3-bedroom, 2.5-bathroom townhouse, built in 2020 and zoned for the highly sought-after SCHWARZKOPF/MARTINEZ/STEINBRENNER SCHOOL DISTRICT! Located in a wonderful Lutz location, this home combines contemporary design with everyday convenience. Step inside to a bright and airy open floor plan, where SOARING HIGH CEILINGS, GENEROUS RECESSED LIGHTING, AND STYLISH 5 ¼” BASEBOARDS create an immediate sense of space and quality. Durable tile flooring flows throughout the main living areas. The stylish kitchen is a delight, featuring GLEAMING GRANITE COUNTERTOPS, A CHIC TILE BACKSPLASH, 42” CABINETS WITH CROWN MOLDING, STAINLESS STEEL APPLIANCES, AND A LARGE CENTER ISLAND WITH A BREAKFAST BAR perfect for casual dining. A WALL OF TRIPLE SLIDERS seamlessly blends indoor and outdoor living, opening to a COVERED, SCREENED-IN LANAI. Here you can relax and enjoy the serene CONSERVATION VIEW WITH NO REAR NEIGHBORS, a rare and private retreat. Upstairs, a VERSATILE LOFT AREA provides the perfect flexible space for a home office, media room, or play area. The primary suite offers a peaceful escape with an en suite bathroom featuring DUAL SINKS AND A LARGE WALK-IN SHOWER WITH A MODERN FRAMELESS GLASS ENCLOSURE. The conveniently located UPSTAIRS LAUNDRY ROOM makes chores a breeze. This home also features a SINGLE-CAR GARAGE WITH A DESIRABLE DOUBLE-WIDE DRIVEWAY for ample parking. Enjoy the convenience of this prime Lutz location, with quick access to the Veterans Expressway for easy commutes throughout the Tampa Bay area. Plus, a wide array of popular shopping, dining, and entertainment options are just minutes away. Offering a turnkey lifestyle in a prime location with top-rated schools, this exceptional townhouse is a must-see.
Financial Considerations
Price:
$395,000
HOA Fee:
363
Tax Amount:
$5423.13
Price per SqFt:
$200.71
Tax Legal Description:
SONATA PHASE 2 LOT 221
Exterior Features
Lot Size:
1980
Lot Features:
N/A
Waterfront:
No
Parking Spaces:
N/A
Parking:
Driveway, Garage Door Opener
Roof:
Shingle
Pool:
No
Pool Features:
N/A
Interior Features
Bedrooms:
3
Bathrooms:
3
Heating:
Central, Electric
Cooling:
Central Air
Appliances:
Dishwasher, Electric Water Heater, Microwave, Range, Refrigerator, Water Softener
Furnished:
No
Floor:
Carpet, Ceramic Tile
Levels:
Two
Additional Features
Property Sub Type:
Townhouse
Style:
N/A
Year Built:
2020
Construction Type:
Metal Frame, Stucco, Frame
Garage Spaces:
Yes
Covered Spaces:
N/A
Direction Faces:
North
Pets Allowed:
No
Special Condition:
None
Additional Features:
Lighting, Sliding Doors
Additional Features 2:
Buyer to verify lease restrictions with HOA.
Map
- Address5808 GRAND SONATA AVE
Featured Properties