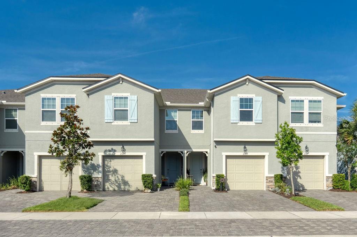
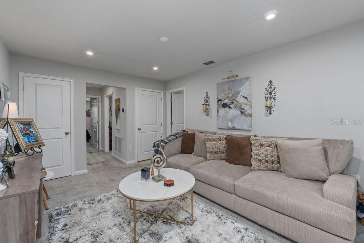
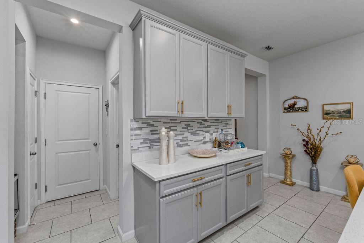
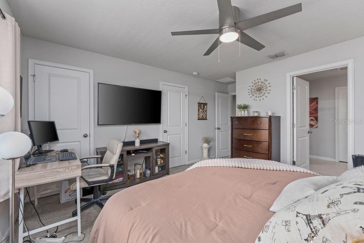
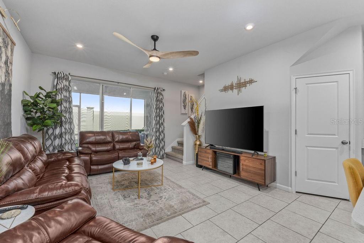
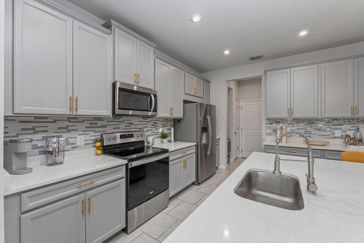
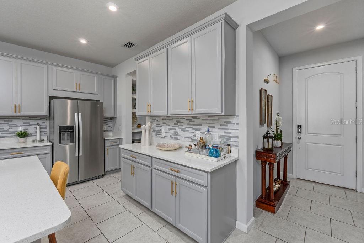
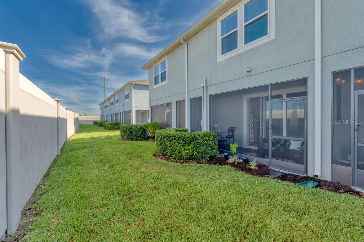
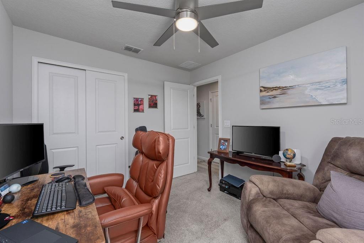
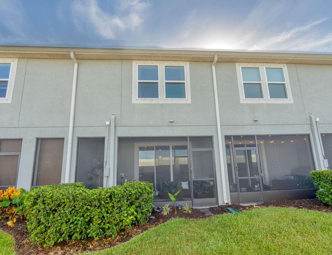
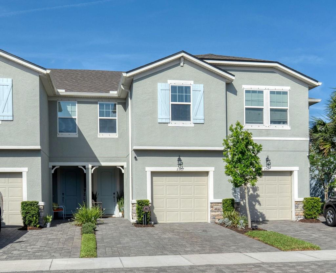
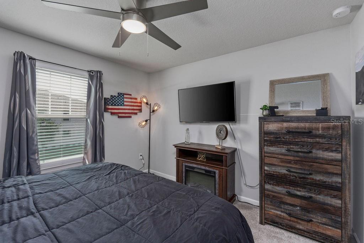
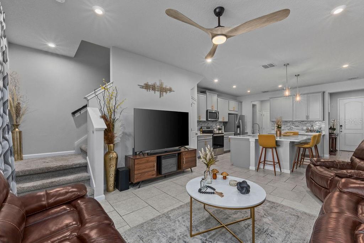
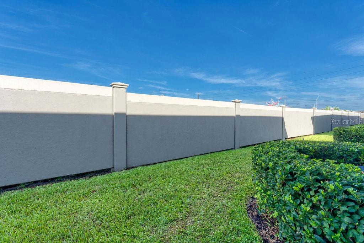
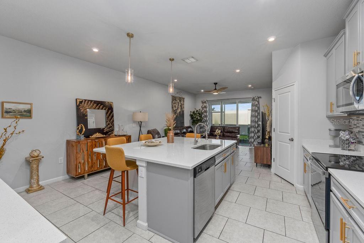
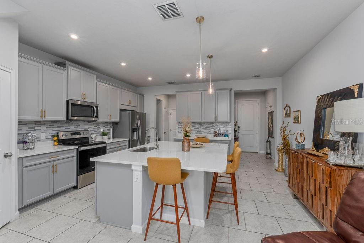
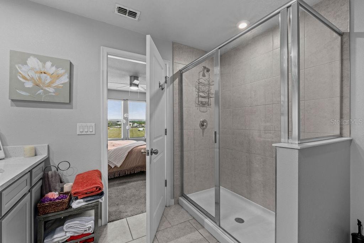
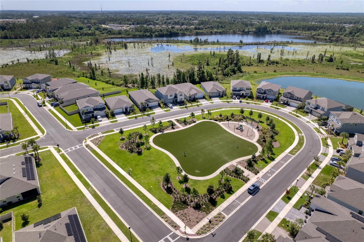
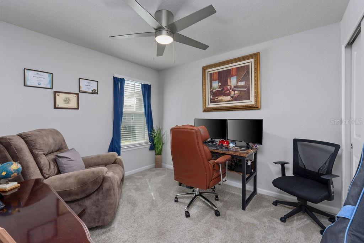
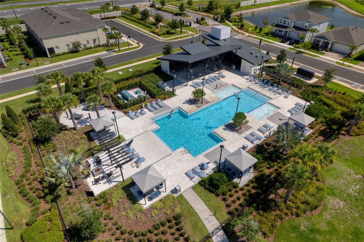
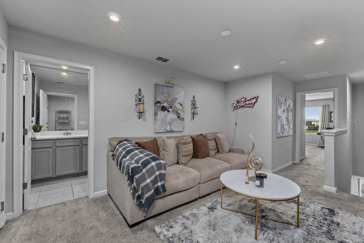
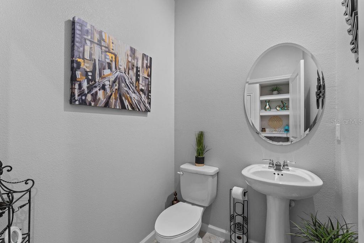
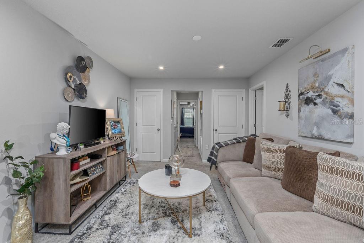
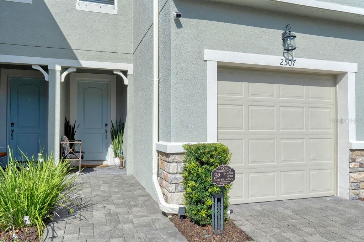
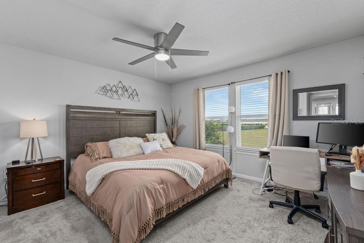
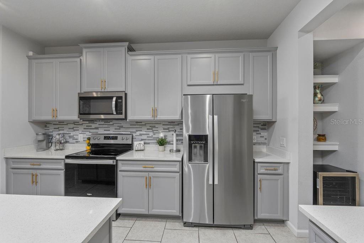
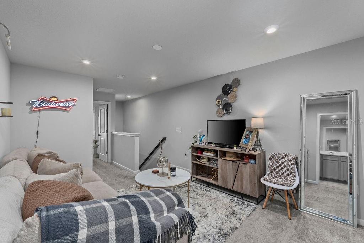
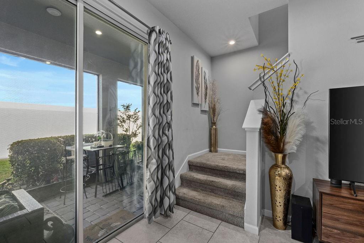
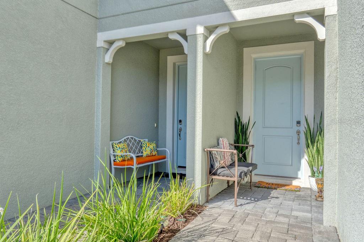
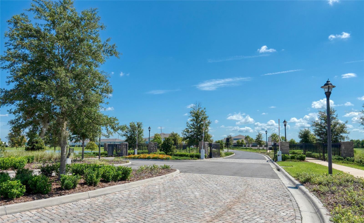
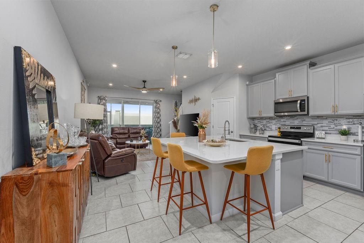
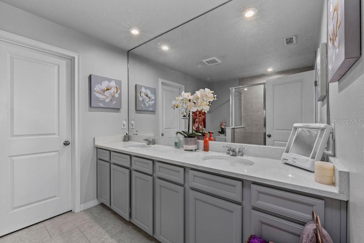
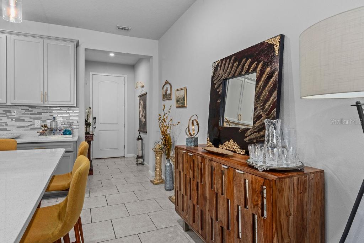
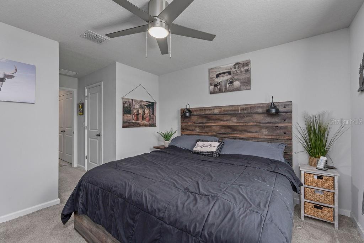
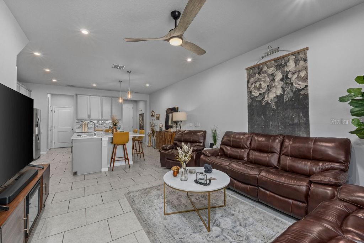
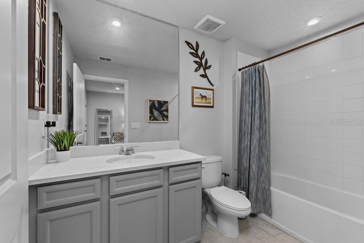
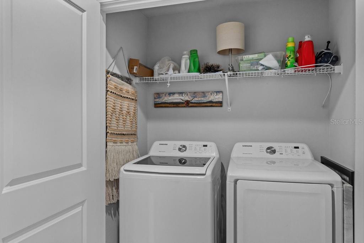
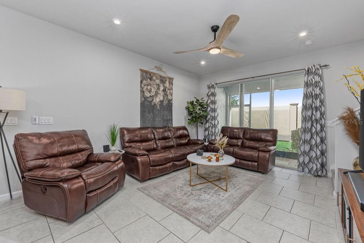
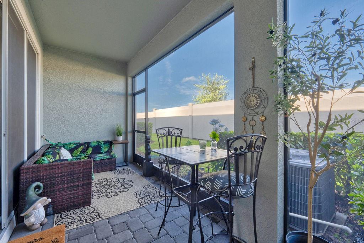
Active
2507 ARBOR WIND DR
$365,000
Features:
Property Details
Remarks
Welcome to this meticulously maintained townhome, proudly cared for by the original owner and never rented. This stunning 3-bedroom, 2.5-bathroom home is nestled in a beautifully landscaped gated community offering resort-style amenities including a sparkling community pool, playground, cabana area, outdoor grills, and a dedicated dog park. Step inside to discover an open-concept first floor featuring elegant tile flooring and a spacious layout perfect for entertaining. The modern kitchen is a chef’s dream, boasting an oversized island, walk-in pantry, sleek gray 42in cabinetry, white quartz countertops, stainless steel appliances, and a striking marble and glass backsplash. Enjoy your morning coffee or evening retreat in the screened-in paver lanai just off the main living area. Upstairs, a versatile loft area makes a perfect game room, home office, or additional lounge space. The split-bedroom layout provides privacy, with the luxurious primary suite featuring three walk-in closets and a spa-inspired ensuite bathroom with dual sinks. Two additional bedrooms and a full bath complete the second level. Additional highlights include One-car garage with extra storage space, Energy-efficient windows with hurricane shutters, Upgraded Modern lighting and fixtures throughout, built pest control system. Located just a short drive from the outlet mall and a wide array of dining and entertainment options, this home offers the perfect combination of comfort, convenience, and style. Don’t miss your chance to live in this exceptional community of Long Lake Ranch!
Financial Considerations
Price:
$365,000
HOA Fee:
259
Tax Amount:
$4669.4
Price per SqFt:
$217.26
Tax Legal Description:
PARKVIEW AT LONG LAKE RANCH PHASE 1A PB 81 PG 122 BLOCK 5 LOT 73
Exterior Features
Lot Size:
1836
Lot Features:
Landscaped
Waterfront:
No
Parking Spaces:
N/A
Parking:
N/A
Roof:
Shingle
Pool:
No
Pool Features:
N/A
Interior Features
Bedrooms:
3
Bathrooms:
3
Heating:
Central, Electric
Cooling:
Central Air
Appliances:
Dishwasher, Disposal, Dryer, Electric Water Heater, Microwave, Range, Refrigerator, Washer
Furnished:
No
Floor:
Carpet, Tile
Levels:
Two
Additional Features
Property Sub Type:
Townhouse
Style:
N/A
Year Built:
2021
Construction Type:
Block, Stucco, Vinyl Siding
Garage Spaces:
Yes
Covered Spaces:
N/A
Direction Faces:
East
Pets Allowed:
Yes
Special Condition:
None
Additional Features:
Hurricane Shutters, Lighting, Sidewalk, Sliding Doors
Additional Features 2:
Please Verify all leasing information with HOA.
Map
- Address2507 ARBOR WIND DR
Featured Properties