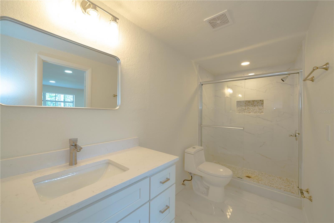
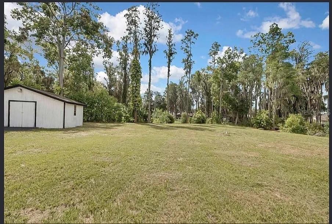
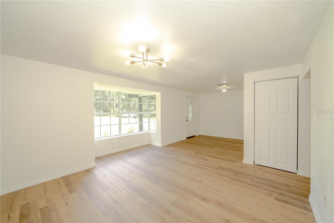
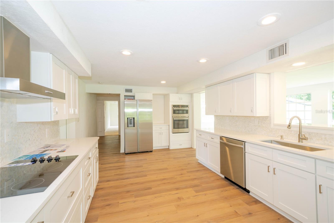
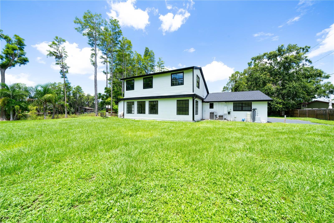
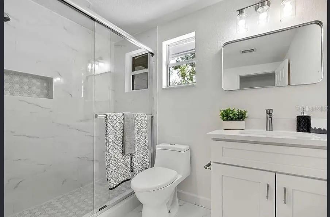
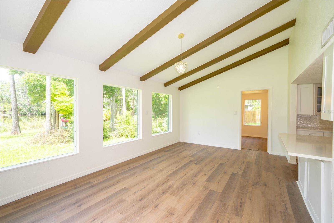
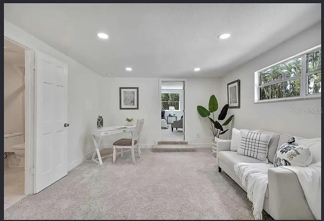
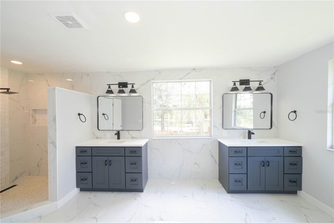
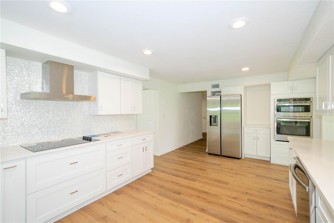
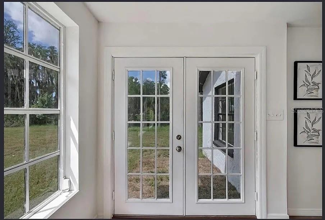
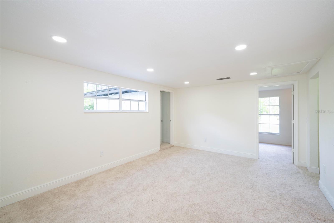
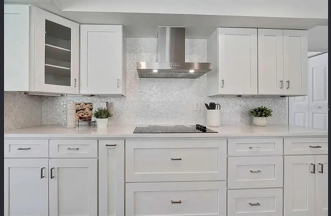
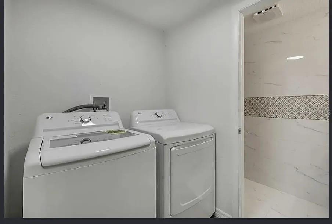
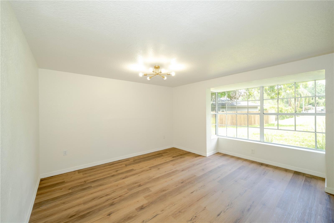
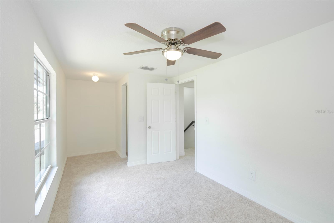
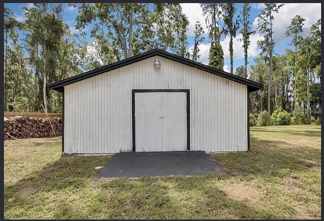
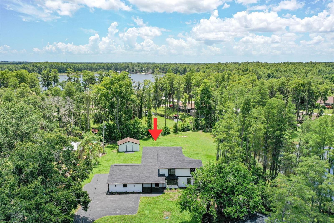
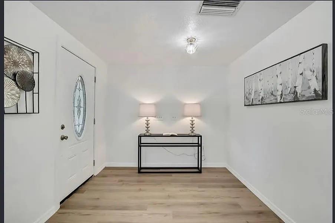
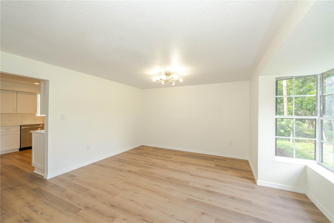
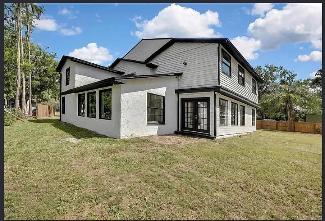
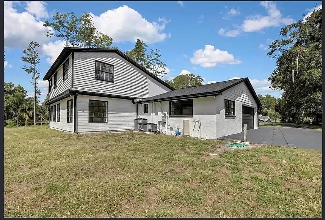
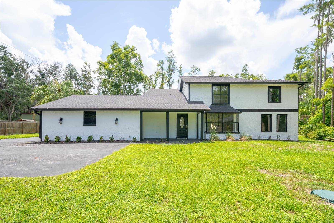
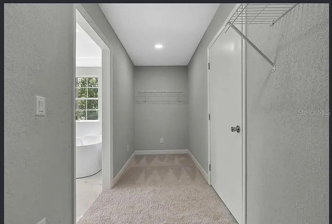
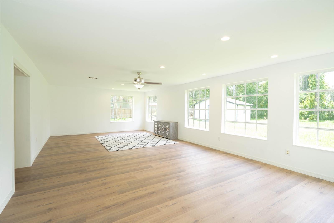
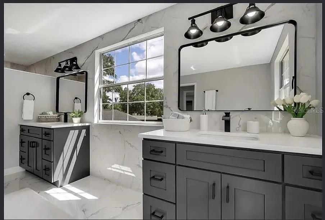
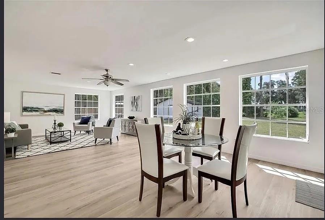
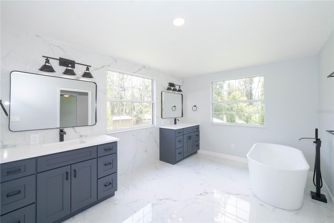
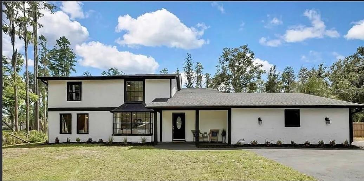
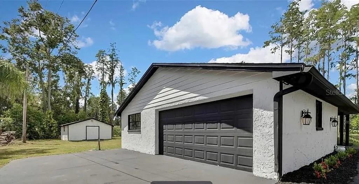
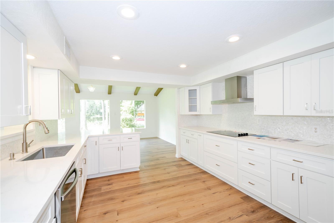
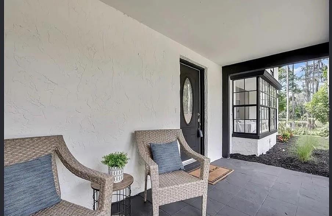
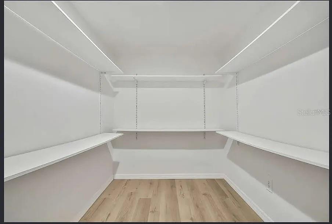
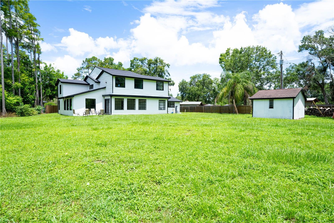
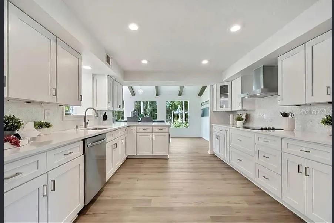
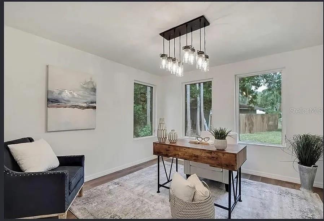
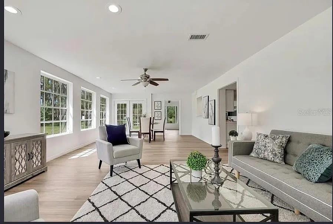
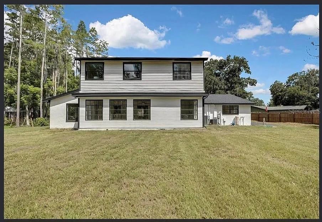
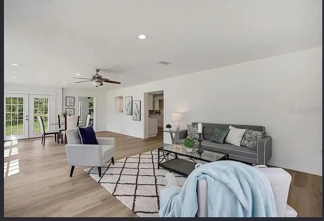
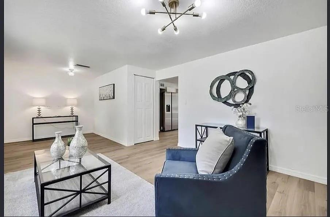
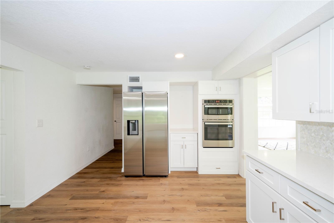
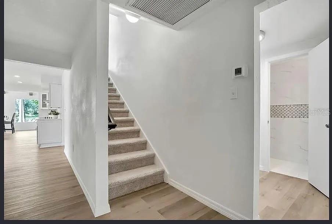
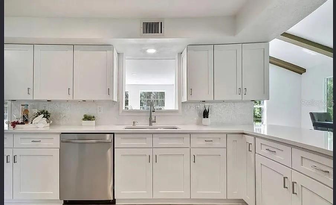
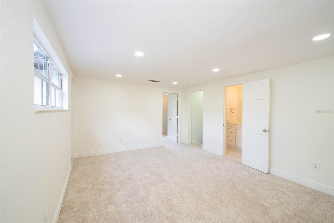
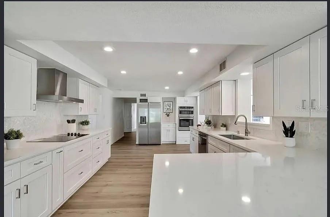
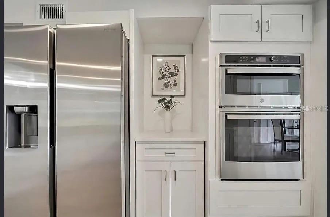
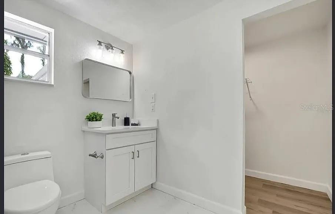
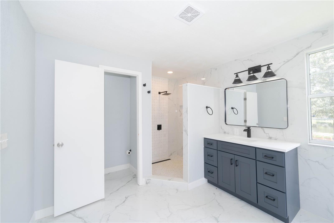
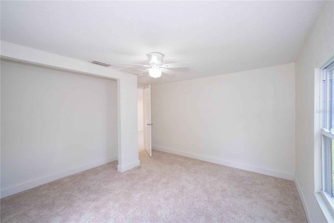
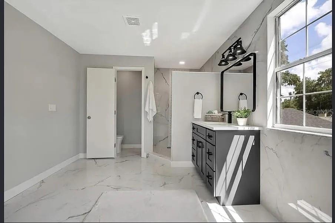
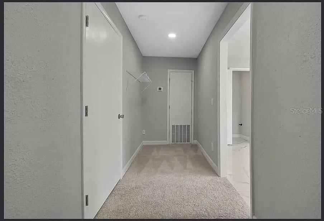
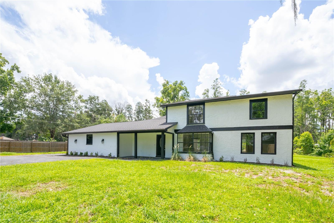
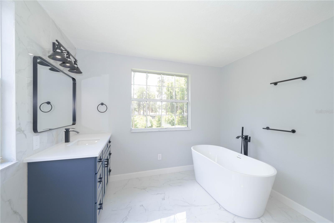
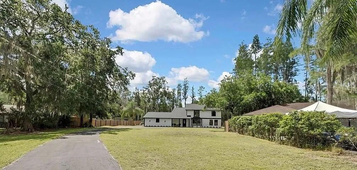
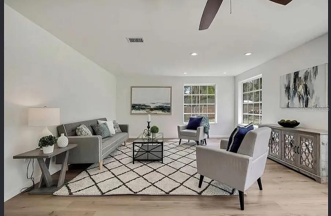
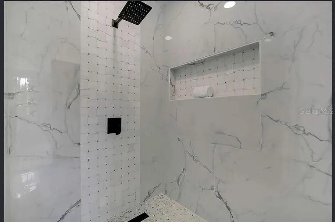
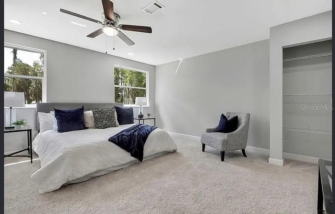
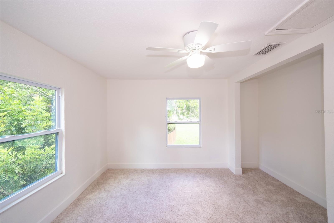
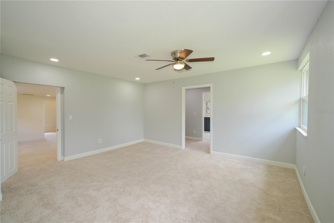
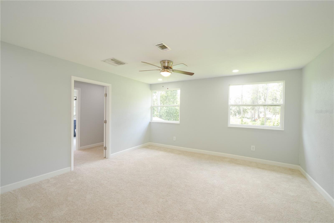
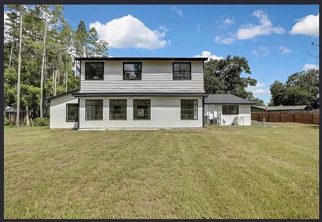
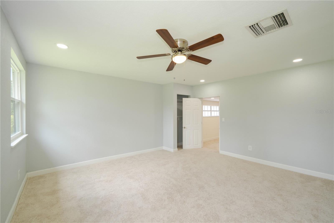
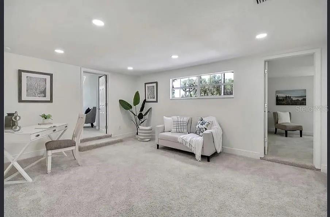
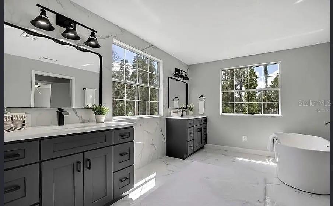
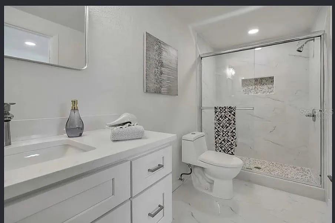
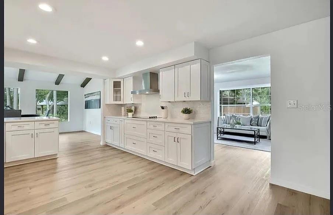
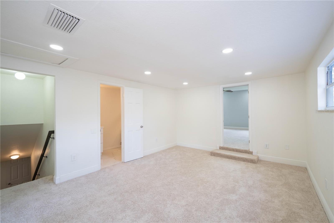
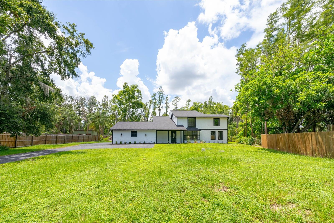
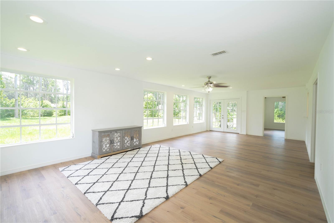
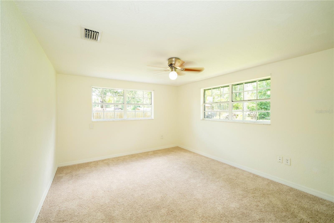
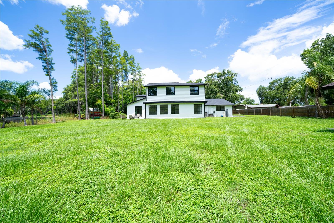
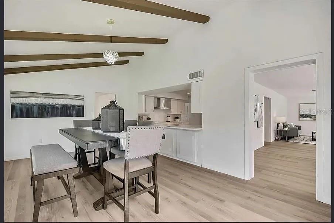
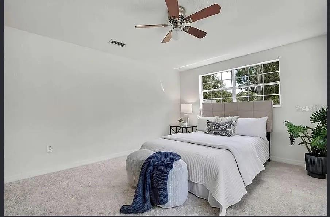
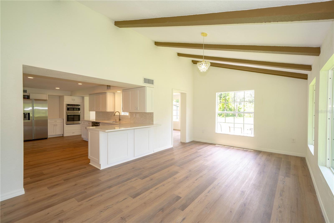
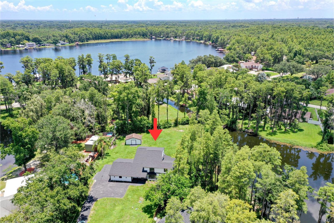
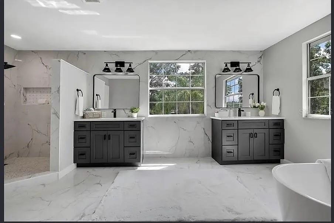
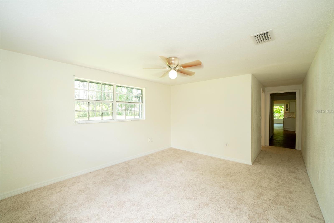
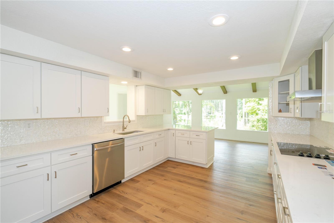
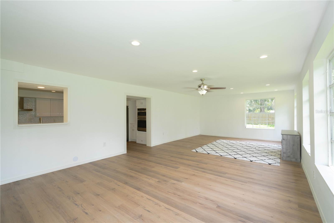
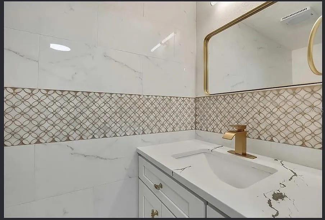
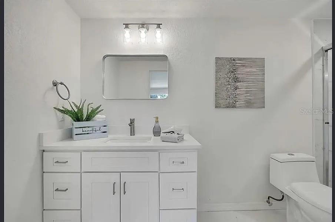
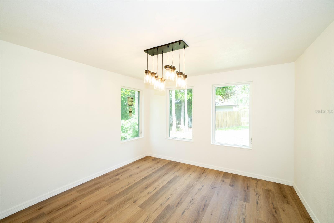
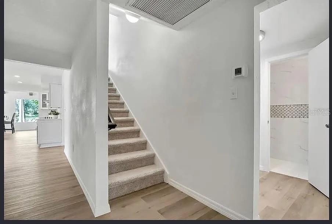
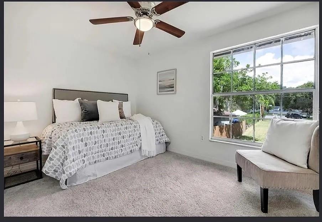
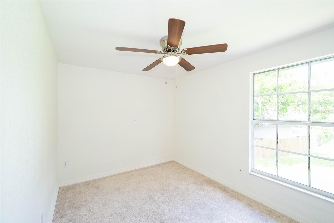
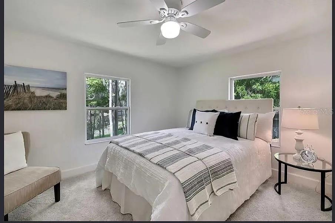
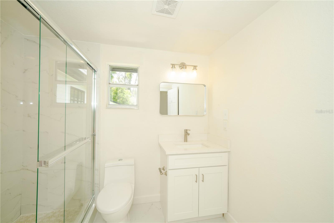
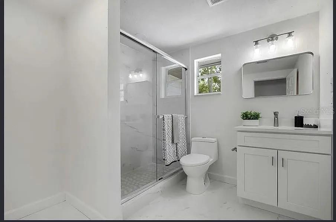
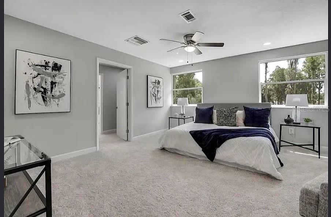
Active
19003 CEDAR LN
$799,000
Features:
Property Details
Remarks
One or more photo(s) has been virtually staged. One or more photos have been virtually staged. Don’t miss this beautifully remodeled income-producing 4-bedroom, 3-bath home with a dedicated office, spacious loft, and rare first-floor in-law suite — all situated on a serene waterfront lot just under ¾ acre with a brand new roof. Currently tenant-occupied and generating $4,500/month in rental income, this property offers both immediate cash flow and long-term appreciation potential. Boasting over 3,600 square feet of living space and more than $180,000 in upgrades, the home’s expansive layout is perfect for both privacy and entertaining. The first floor features a formal living room, formal dining room, generous family room, office (or fifth bedroom), fully outfitted in-law suite, half bath, and spacious laundry room. The newly renovated kitchen showcases white shaker cabinets, luxury quartz countertops, a stylish backsplash, stainless steel appliances, an electric cooktop with range hood, a built-in wall oven, a microwave, and a large walk-in pantry. Natural light fills the home, enhanced by tranquil water views from multiple rooms, with new wood-look luxury vinyl plank flooring on the first floor and tile in all bathrooms. Upstairs, a large loft sits alongside bedrooms three and four and the expansive master suite with a spa-like bathroom featuring dual vanities, a freestanding soaking tub, and a beautifully tiled shower. Additional upgrades include fresh paint, modern fixtures, and updated plumbing and electrical. Outside, enjoy the oversized backyard, private dock for kayaking or fishing, and peaceful water view. With no HOA, zoning in the highly rated Lutz Prep K-8 and Steinbrenner High School district, and a prime location just 20 minutes from Tampa International Airport, 45 minutes to Clearwater Beach, and close to shopping, dining, and schools, this property is a turnkey investment and a rare opportunity for any portfolio.
Financial Considerations
Price:
$799,000
HOA Fee:
N/A
Tax Amount:
$564
Price per SqFt:
$209.44
Tax Legal Description:
CYPRESS PARK LOT 11
Exterior Features
Lot Size:
26220
Lot Features:
Corner Lot, Cul-De-Sac
Waterfront:
No
Parking Spaces:
N/A
Parking:
Boat, Guest, Open, Parking Pad, RV Access/Parking
Roof:
Shingle
Pool:
No
Pool Features:
N/A
Interior Features
Bedrooms:
4
Bathrooms:
4
Heating:
Central
Cooling:
Central Air
Appliances:
Built-In Oven, Cooktop, Dishwasher, Dryer, Electric Water Heater, Microwave, Range Hood, Refrigerator, Washer, Water Filtration System, Water Softener
Furnished:
Yes
Floor:
Carpet, Ceramic Tile, Luxury Vinyl, Tile
Levels:
Two
Additional Features
Property Sub Type:
Single Family Residence
Style:
N/A
Year Built:
1976
Construction Type:
Block, Stucco, Vinyl Siding, Wood Siding
Garage Spaces:
Yes
Covered Spaces:
N/A
Direction Faces:
North
Pets Allowed:
No
Special Condition:
None
Additional Features:
Dog Run, French Doors, Private Mailbox, Storage
Additional Features 2:
N/A
Map
- Address19003 CEDAR LN
Featured Properties