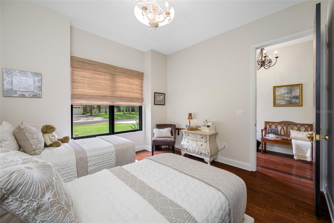
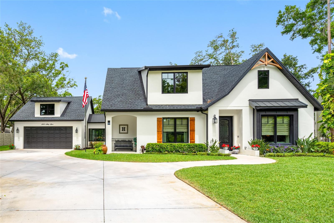
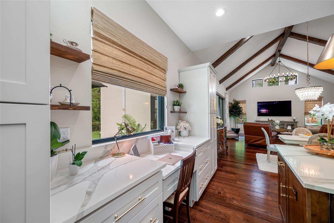
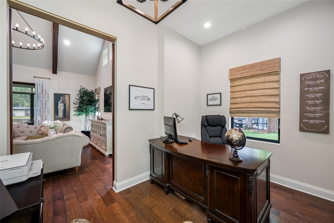
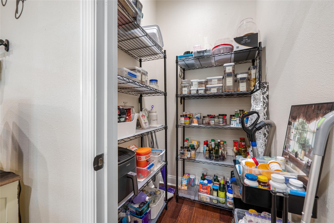
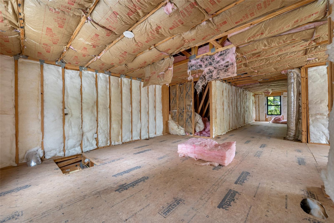
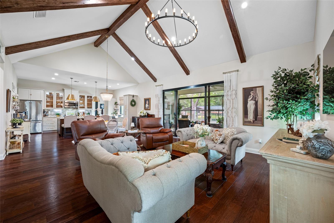
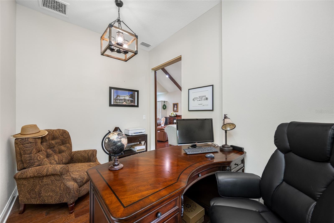
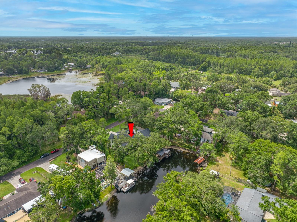
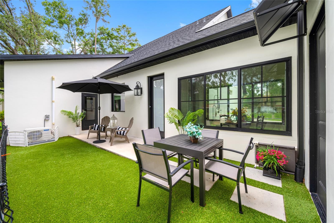
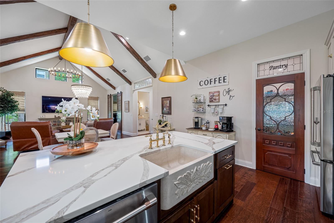
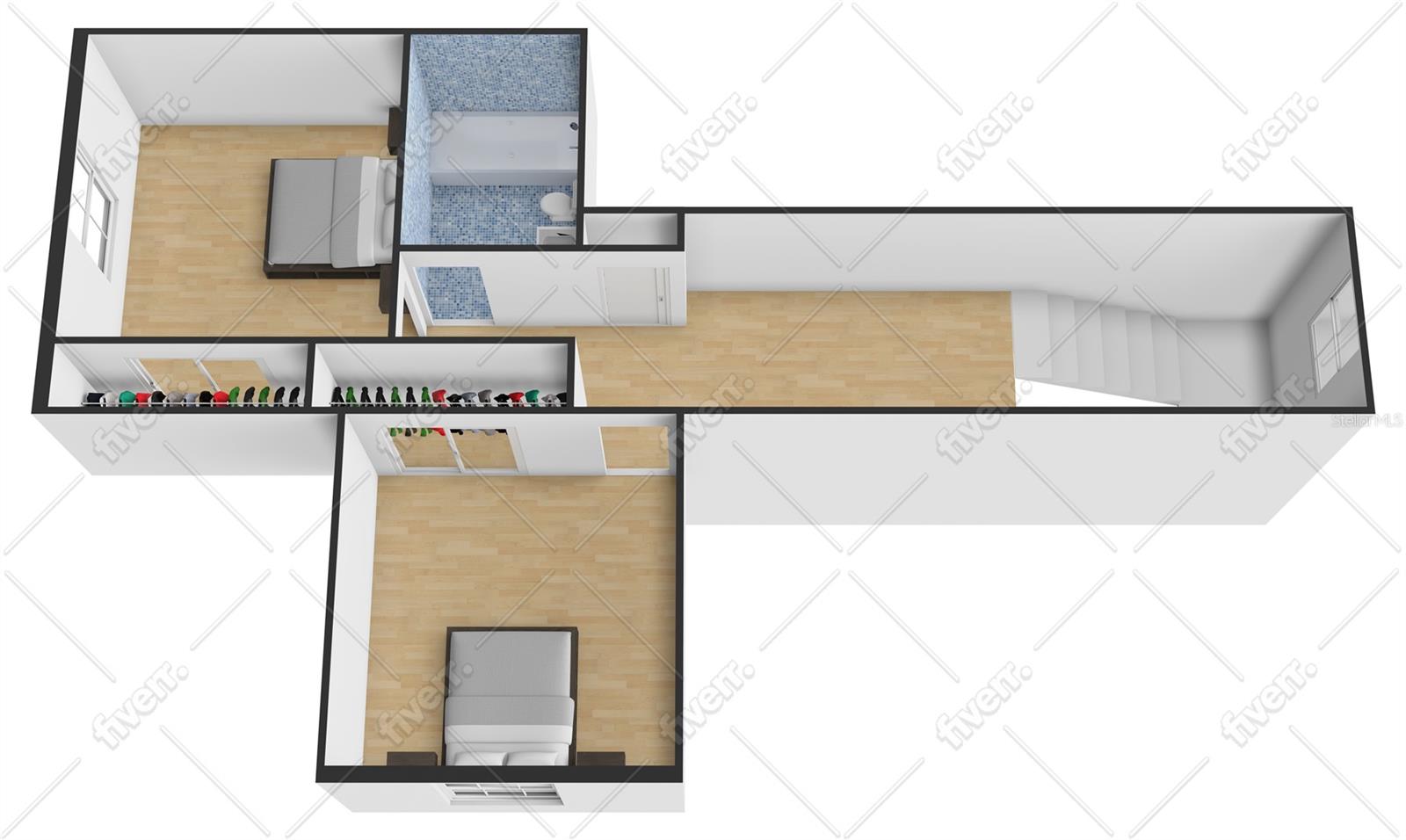
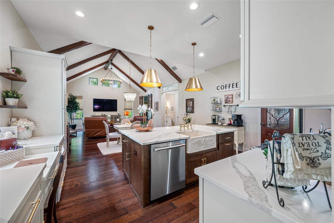
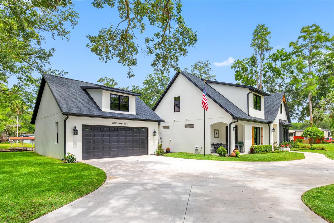
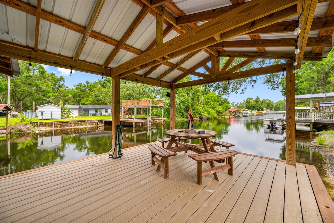
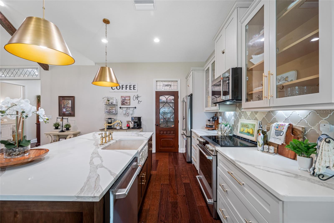
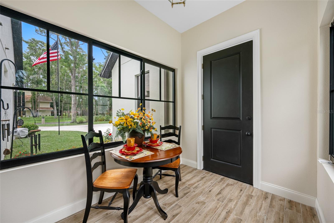
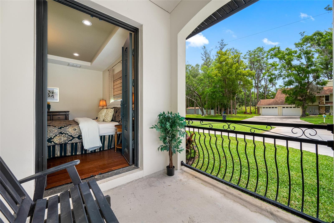
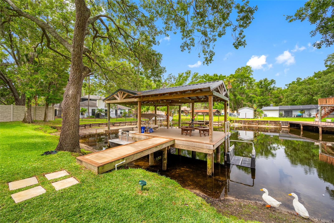
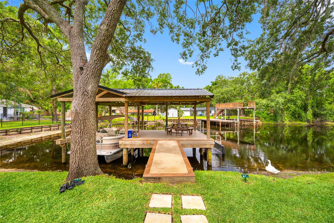
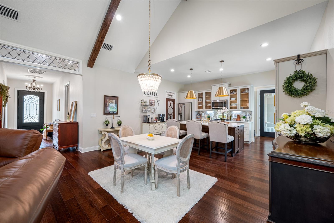
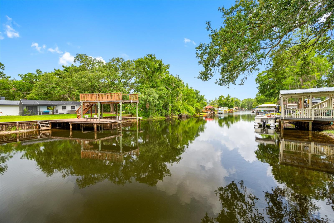
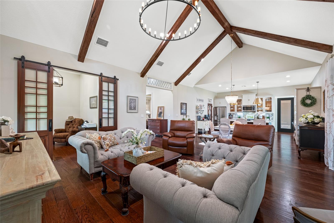
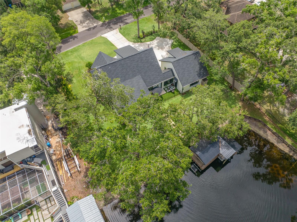
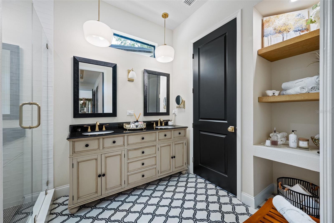
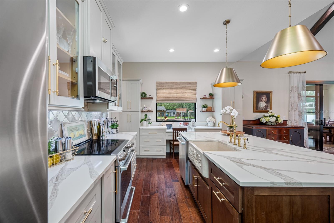
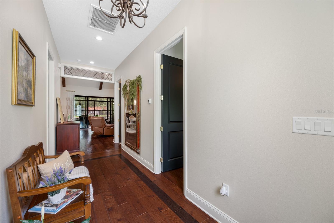
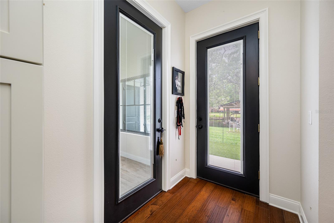
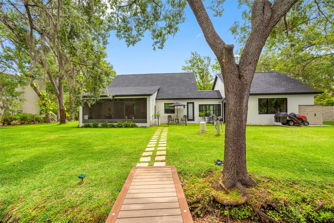
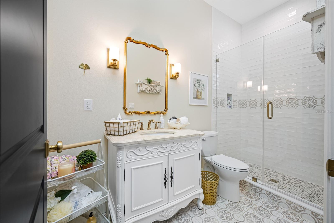
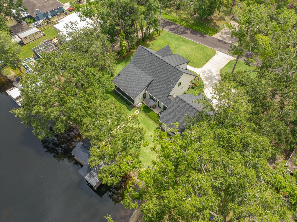
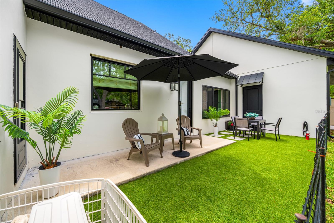
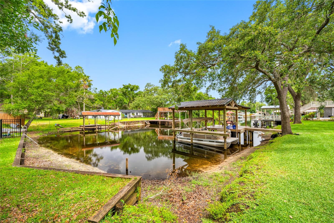
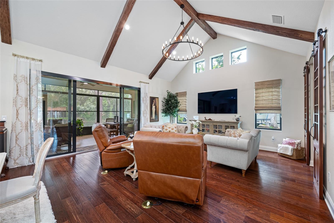
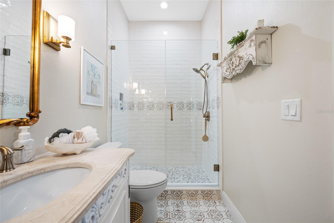
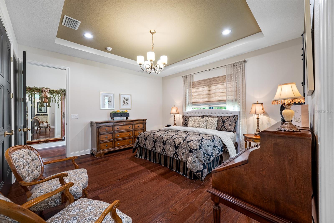
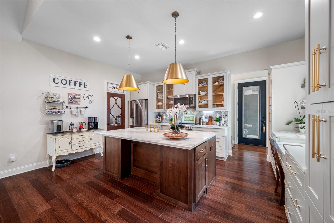
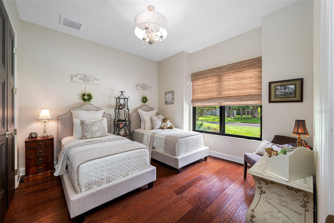

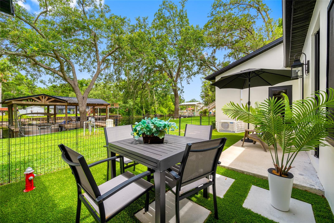
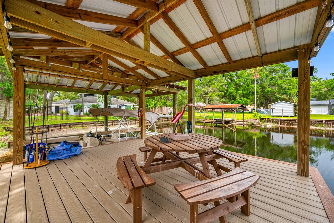
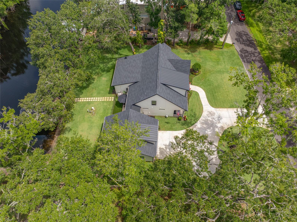
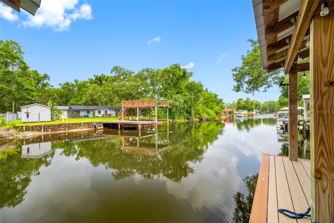
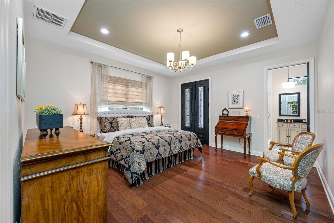
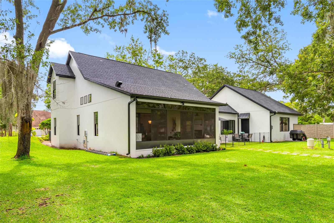

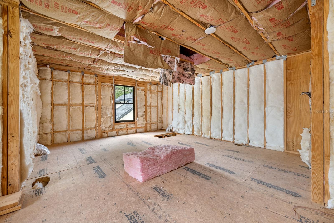
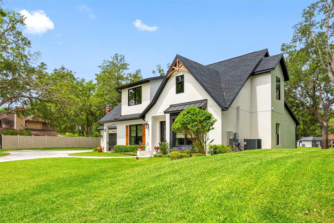
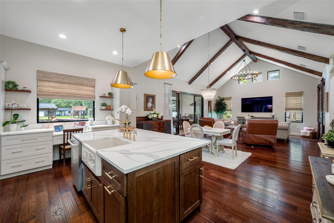

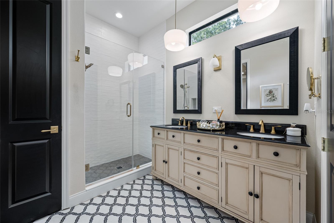
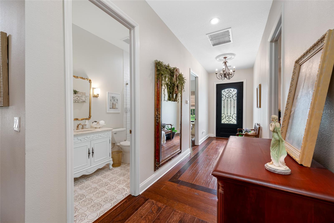
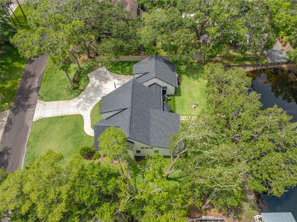
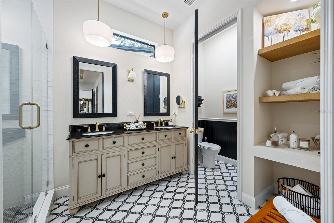
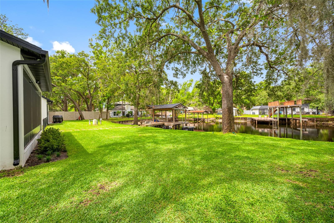
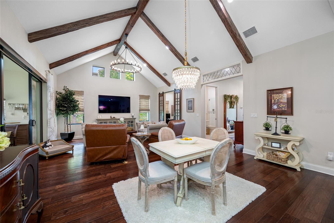
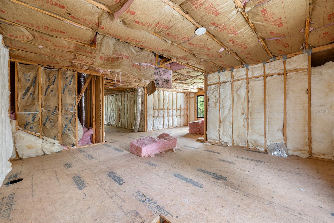
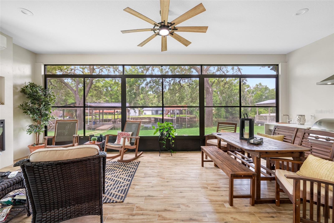
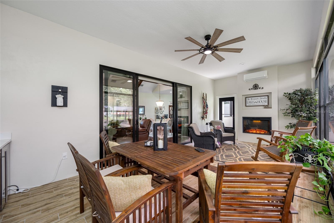
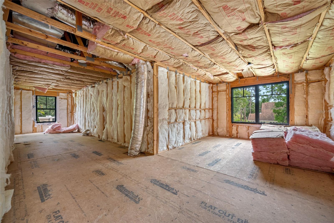
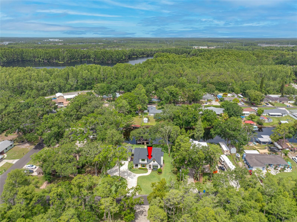
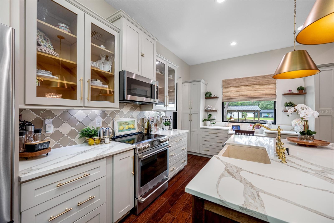
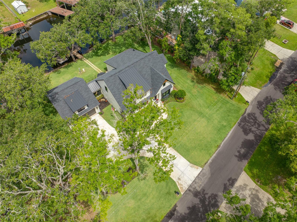
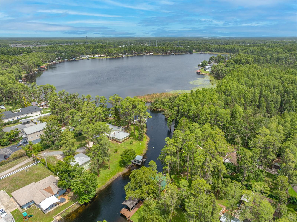
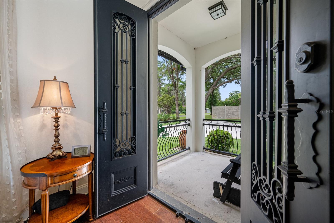
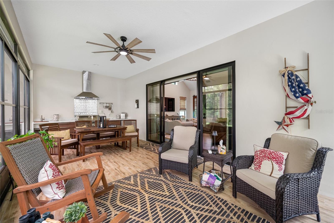
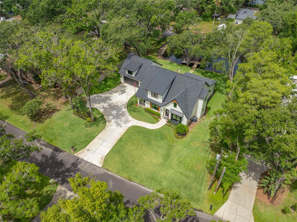
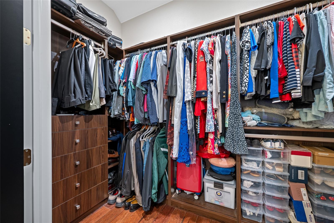
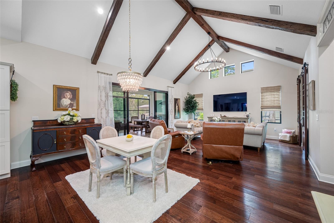
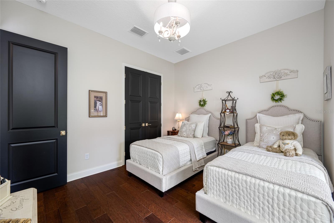
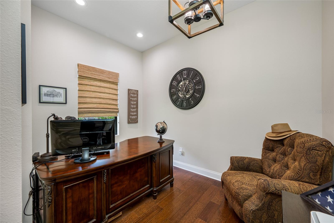
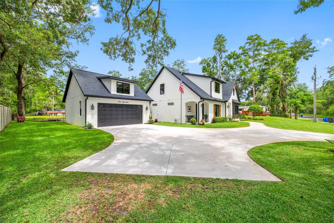
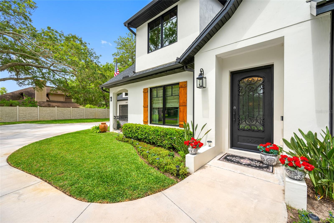
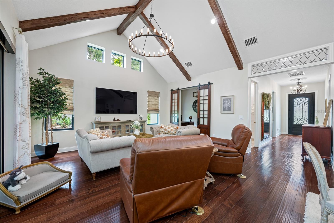
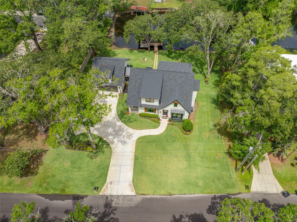
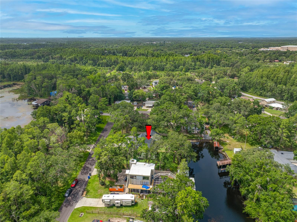
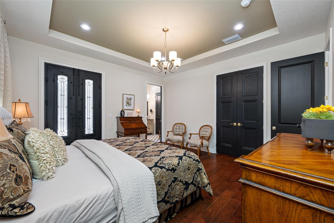
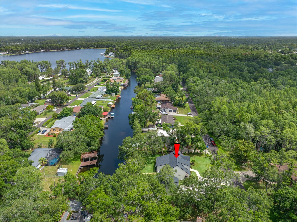
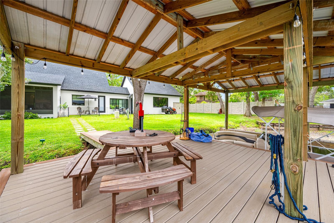
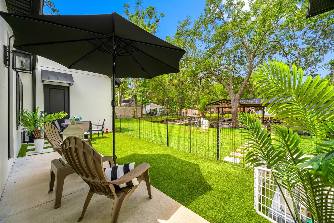
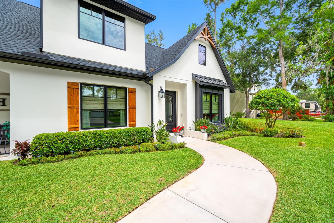
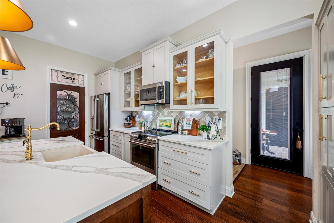

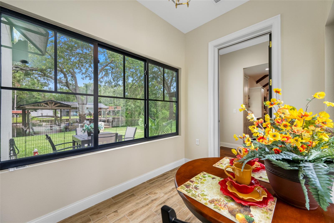
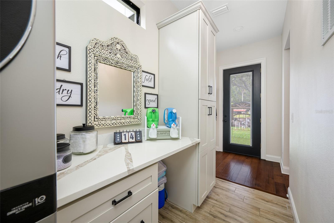
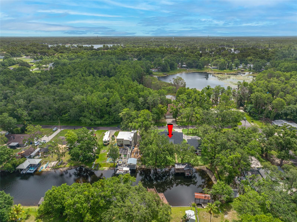
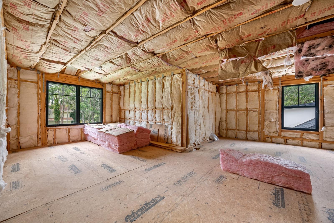
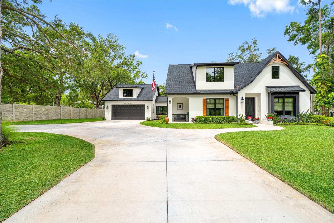
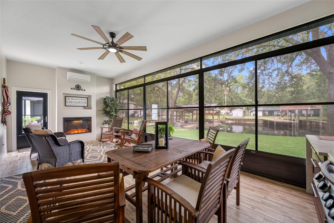
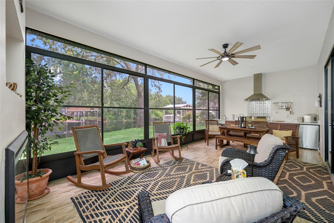
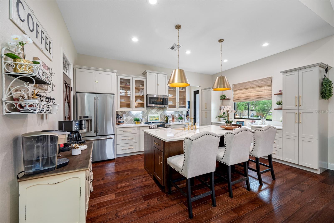
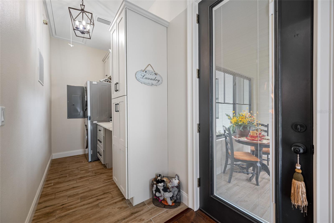
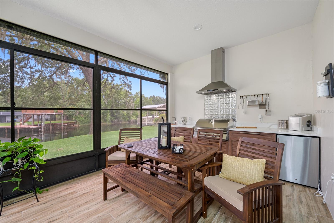
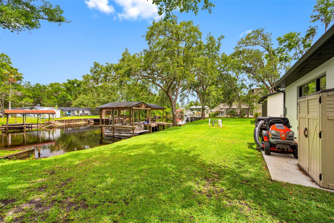

Pending
18202 ABBEY LN
$795,000
Features:
Property Details
Remarks
**OPEN HOUSE ON SATURDAY 6/14 HAS BEEN CANCELLED** From the moment you arrive, you’ll be captivated by the character and craftsmanship of this custom-built home, designed and constructed by its owner with exceptional quality and meticulous attention to detail throughout. Nestled on a serene canal with direct access to Lake Thomas, a 61-acre ski-size lake, this home offers the perfect blend of luxury living and Florida lifestyle. A custom designed covered dock with boat port & kayak launch adds to the outdoor enjoyment, while an outdoor pet area with artificial turf caters to four-legged family members. A striking 8-ft custom iron front door welcomes you into a thoughtfully designed interior. The foyer entry features a custom ceiling medallion & transom leading into the spacious Great Room, highlighted by its cathedral ceiling with exposed beams. Throughout the main living areas and bedrooms, you’ll find rich engineered wood flooring with 8 Ft Masonite doors throughout. Current floor plan includes 2 bedrooms plus a den/office & 2 bathrooms. However, for those seeking more space this home was built with future expansion in mind. A second-floor shell is in place, ready to accommodate 2 more bedrooms and an additional bathroom. When finished, this would bring the total to 4 bedrooms, 3 bathrooms, and over 2,400 SqFt of living space. The kitchen is a true showstopper, featuring quartz countertops, extended island with custom marble farmhouse sink, breakfast bar, brass fixtures, custom wood cabinetry, GE Café appliances, and a walk-in pantry with custom stained glass door & transom. The primary suite is a private retreat, complete with trey ceiling, walk-in closet with custom built-in organizer, and custom iron double doors leading to a dedicated porch. The luxurious en suite bath boasts a distinctive cement floor tile design, dual vanity with granite top, frameless shower with wall-to-floor subway tile, and premium brass fixtures. Enjoy canal views year-round from the enclosed Sun Room, which offers a custom outdoor kitchen with Summerset grill, IKTCH range hood, quartz countertop, as well as an electric fireplace for ambience & mini-split AC for true four-season comfort. All windows, sliders, & exterior doors are impact-rated providing peace of mind & energy efficiency, as evidenced by the low monthly electric bills. The oversized 2 Car Garage (24x32) is connected by an air conditioned breezeway & along with the expanded driveway provides plenty of parking space for residents & guests. Additional features include custom barn doors leading to den/office, custom retractable shade in Great Room, custom Roman wood window shades throughout, water filtration system, tankless water heater, & more! This is not just a home — it’s a one-of-a-kind, expertly crafted lifestyle property located in the heart of Lutz on a quiet dead-end street with a tranquil canal front setting. Schedule your private showing today!
Financial Considerations
Price:
$795,000
HOA Fee:
N/A
Tax Amount:
$7415
Price per SqFt:
$434.19
Tax Legal Description:
N 127.45 FT OF S 277.45 FT OF N 1/2 OF NW 1/4 OF NW 1/4 LYING E OF C/L OF CANAL AND W OF ABBY LANE AKA LOT 11
Exterior Features
Lot Size:
18000
Lot Features:
Street Dead-End
Waterfront:
Yes
Parking Spaces:
N/A
Parking:
Oversized
Roof:
Shingle
Pool:
No
Pool Features:
N/A
Interior Features
Bedrooms:
2
Bathrooms:
2
Heating:
Central, Electric
Cooling:
Central Air
Appliances:
Dishwasher, Dryer, Microwave, Range, Refrigerator, Tankless Water Heater, Washer, Water Filtration System
Furnished:
No
Floor:
Hardwood, Tile
Levels:
One
Additional Features
Property Sub Type:
Single Family Residence
Style:
N/A
Year Built:
2022
Construction Type:
Block, Stucco
Garage Spaces:
Yes
Covered Spaces:
N/A
Direction Faces:
East
Pets Allowed:
No
Special Condition:
None
Additional Features:
Rain Gutters
Additional Features 2:
N/A
Map
- Address18202 ABBEY LN
Featured Properties