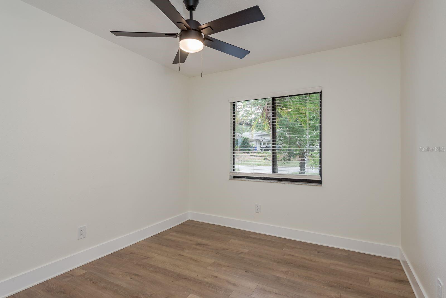
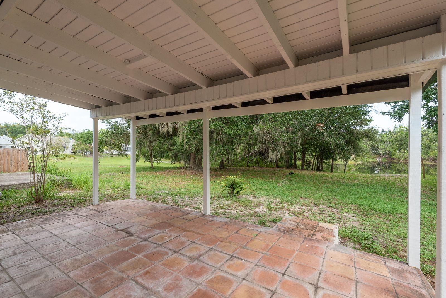
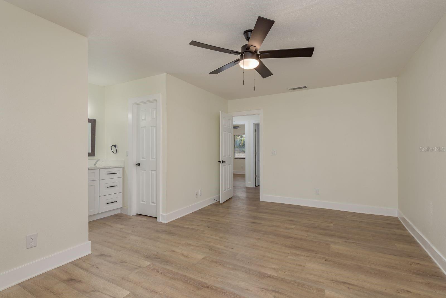
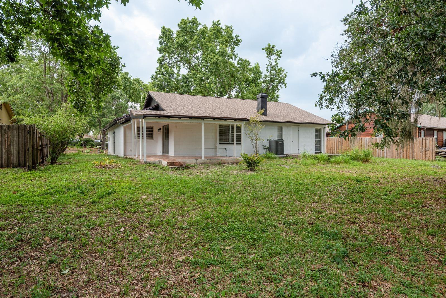
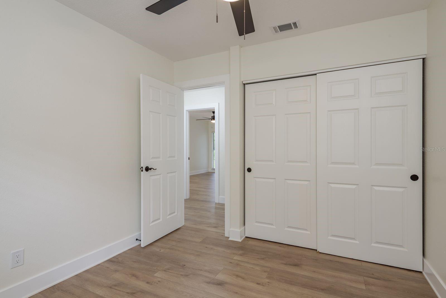
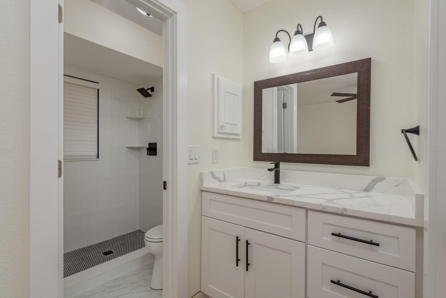
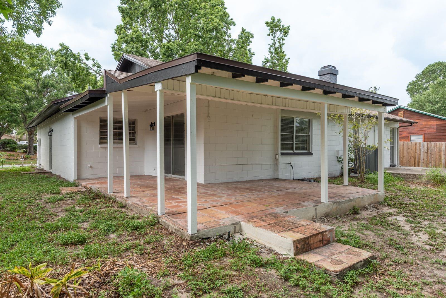
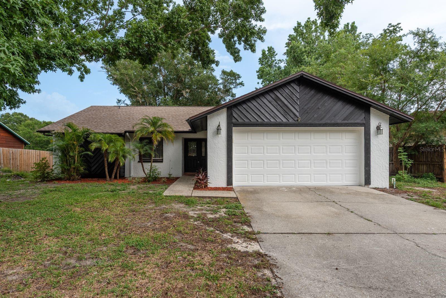
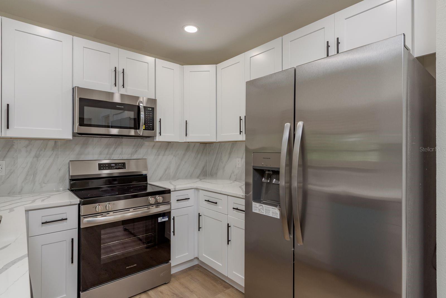
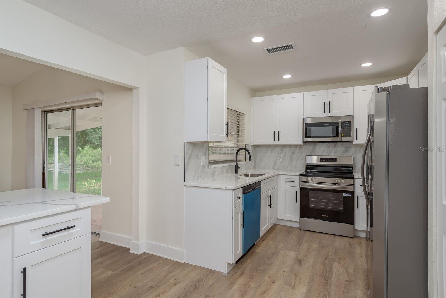
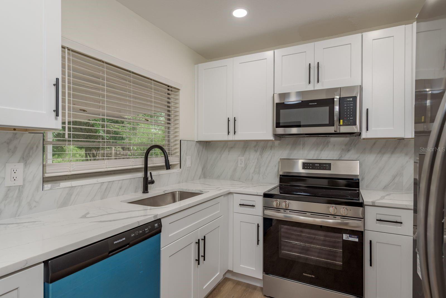
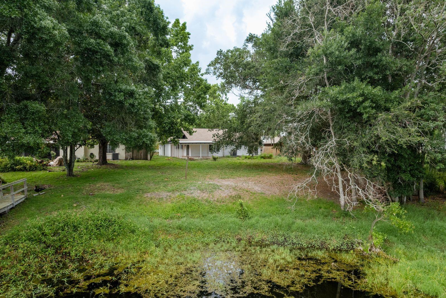
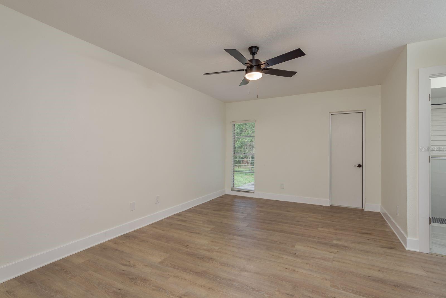
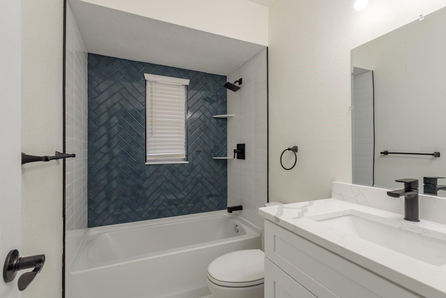
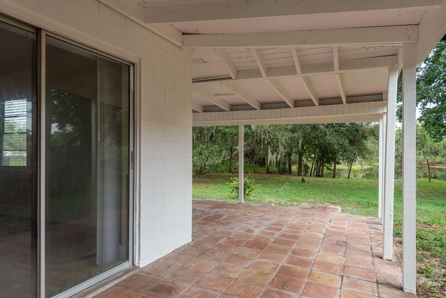
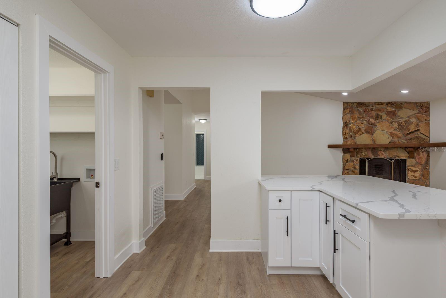
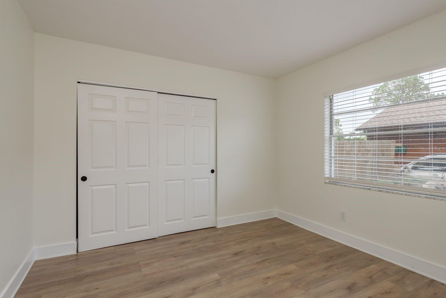
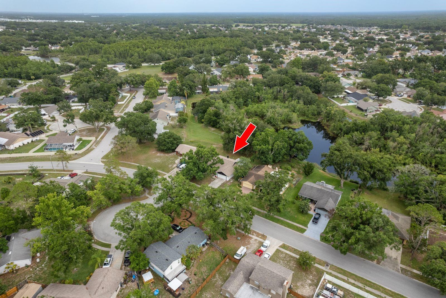
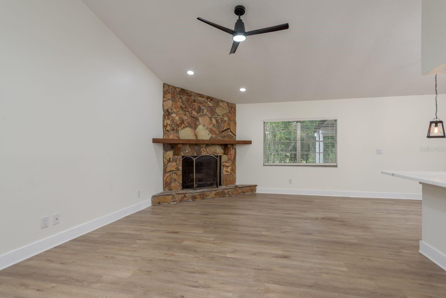
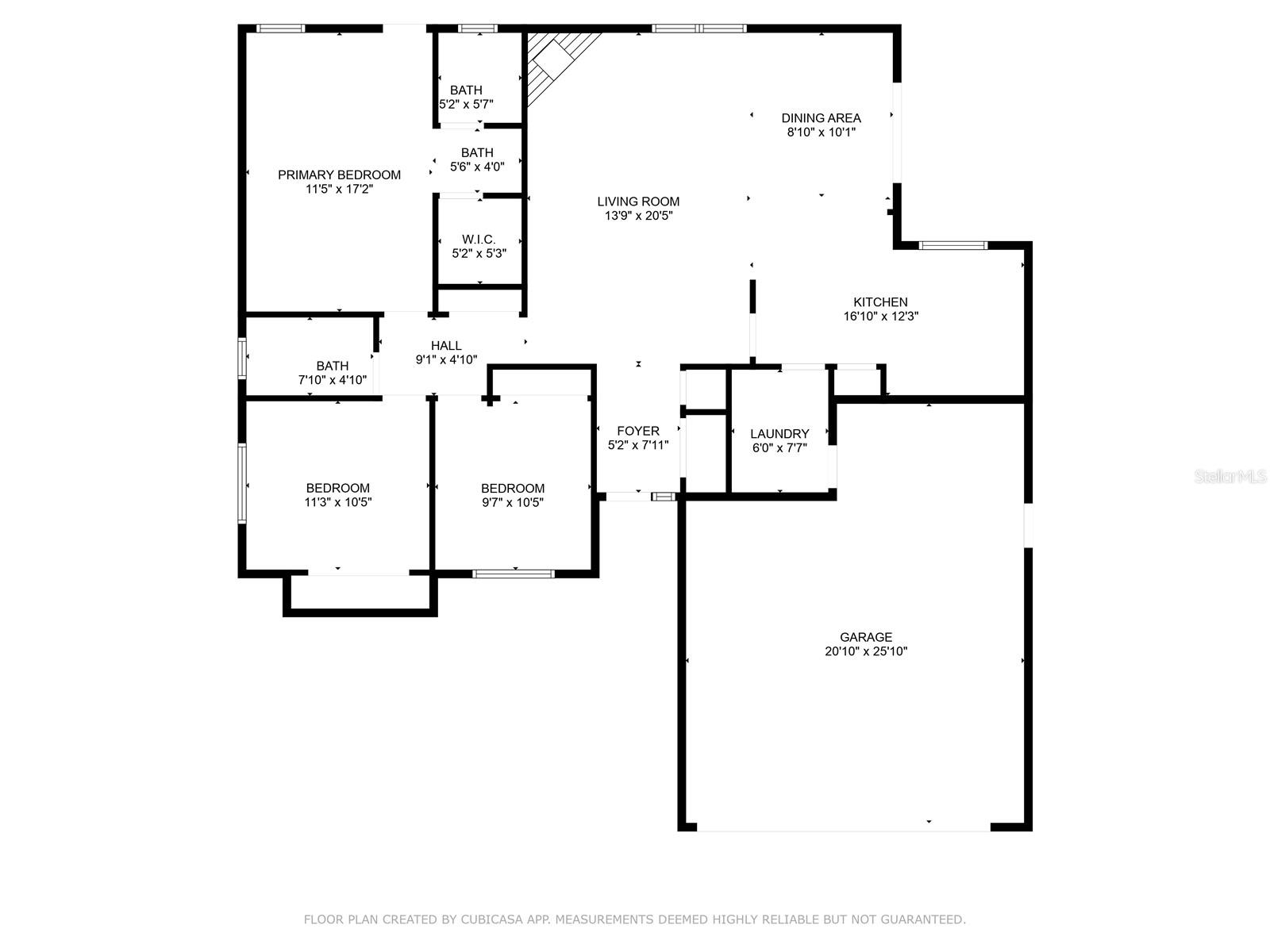
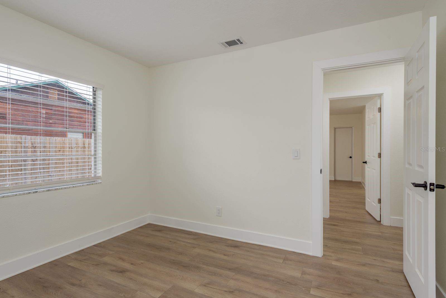
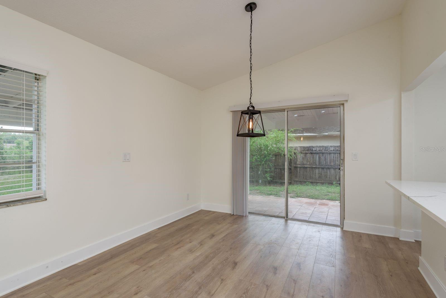
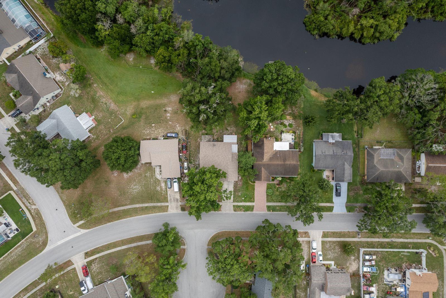
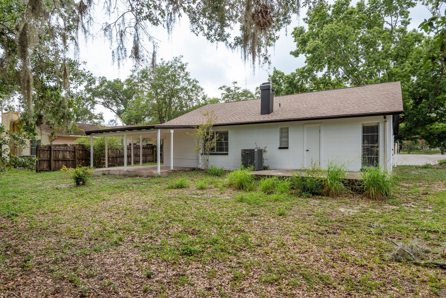
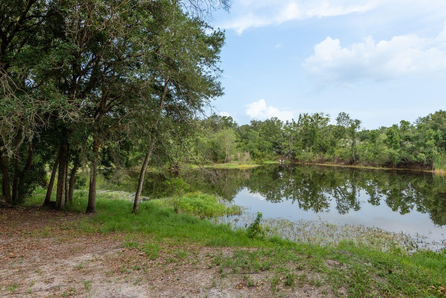
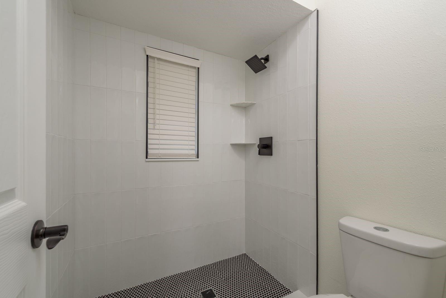
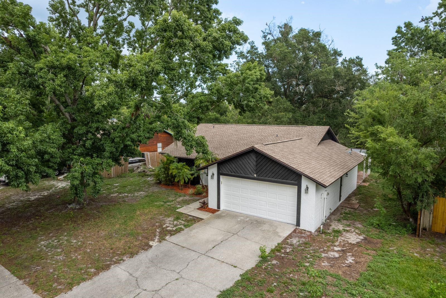
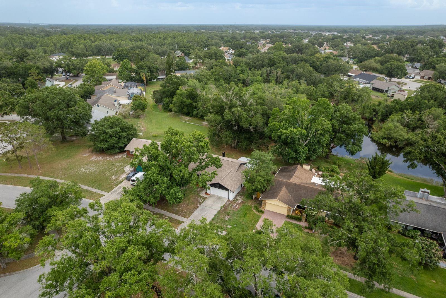
Active
1524 FOGGY RIDGE PKWY
$450,000
Features:
Property Details
Remarks
Welcome to this beautifully renovated 3-bedroom, 2-bathroom home nestled in Lutz with a Brand-New 2025 Roof, Brand-New Kitchen, Brand-New Bathrooms, Brand-New Flooring, and more! With a tranquil pond and tree-lined view, this home is move-in-ready! Step inside to a welcoming foyer entrance and discover a spacious open floor plan with new luxury vinyl plank flooring throughout. The living room boasts a cozy wood-burning fireplace and sliding glass doors that lead to a covered patio—perfect for outdoor dining, grilling, or simply enjoying the serene backyard scenery. The all-new kitchen is a showstopper with stunning quartz countertops, shaker-style cabinetry, and brand-new stainless steel appliances. Enjoy the stylish new light fixtures and ceiling fans throughout the home. A dedicated laundry room is conveniently located just off the kitchen. The primary suite offers a peaceful view and direct access to the backyard, along with a completely renovated en-suite bathroom featuring a new vanity, designer mirror, updated fixtures, and a beautifully tiled walk-in shower. The secondary bathroom has also been fully updated with modern finishes and elegant tilework. Additional highlights include a two-car garage and an unbeatable location just minutes from SR-54, I-75, the Tampa Premium Outlets, top dining spots, and shopping centers. Don’t miss the chance to own this turnkey home with gorgeous nature views and high-end upgrades—schedule your private tour today!
Financial Considerations
Price:
$450,000
HOA Fee:
N/A
Tax Amount:
$3216
Price per SqFt:
$303.85
Tax Legal Description:
TURTLE LAKES #4 PB 20 PG 83 LOT 36 BLK 5
Exterior Features
Lot Size:
14079
Lot Features:
N/A
Waterfront:
No
Parking Spaces:
N/A
Parking:
Driveway
Roof:
Shingle
Pool:
No
Pool Features:
N/A
Interior Features
Bedrooms:
3
Bathrooms:
2
Heating:
Central
Cooling:
Central Air
Appliances:
Dishwasher, Microwave, Range, Refrigerator
Furnished:
No
Floor:
Luxury Vinyl
Levels:
One
Additional Features
Property Sub Type:
Single Family Residence
Style:
N/A
Year Built:
1983
Construction Type:
Block, Concrete, Stucco
Garage Spaces:
Yes
Covered Spaces:
N/A
Direction Faces:
Northwest
Pets Allowed:
No
Special Condition:
None
Additional Features:
Lighting, Private Mailbox, Rain Gutters, Sidewalk, Sliding Doors
Additional Features 2:
N/A
Map
- Address1524 FOGGY RIDGE PKWY
Featured Properties