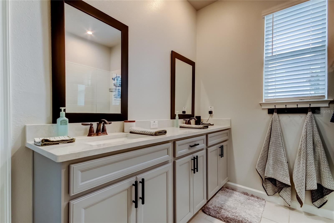
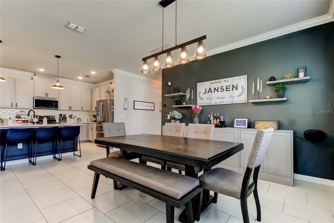
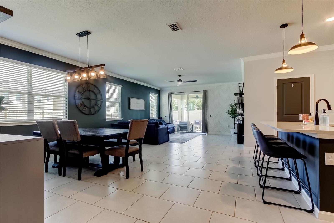
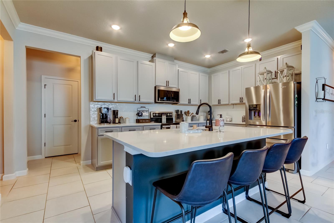
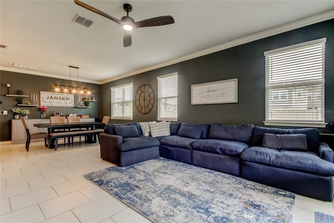
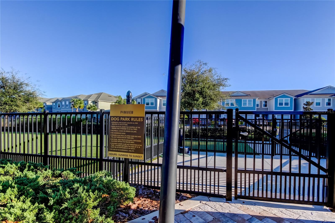
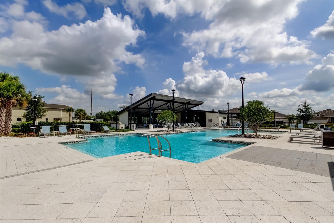
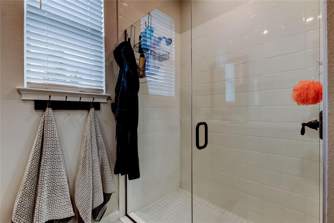
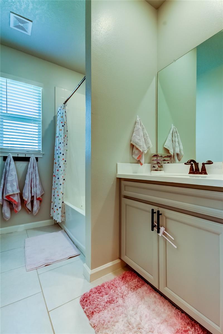
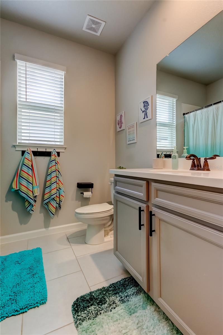
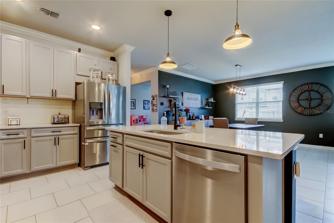
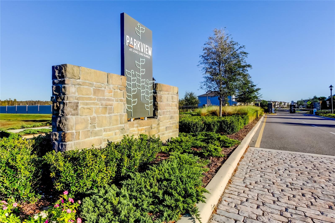
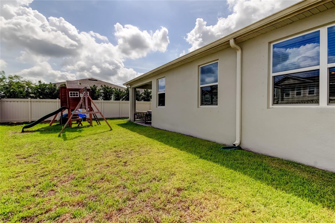
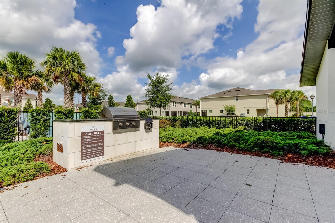
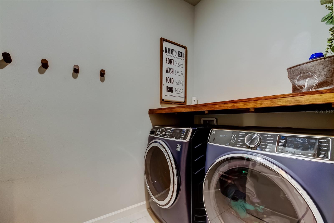
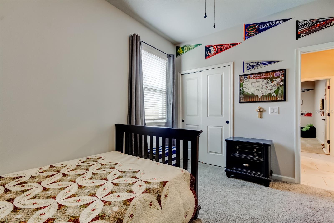
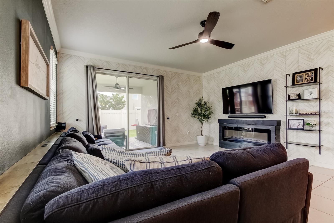
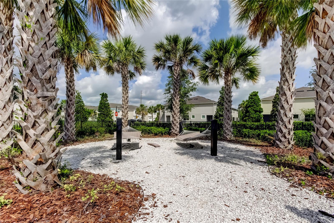
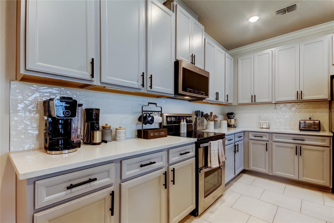
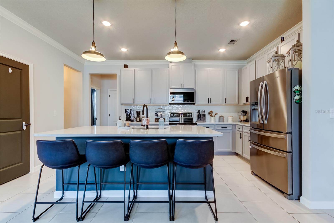
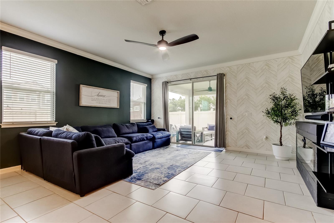
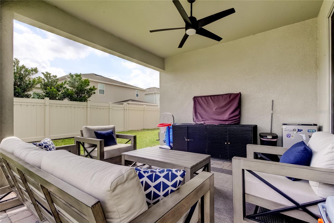
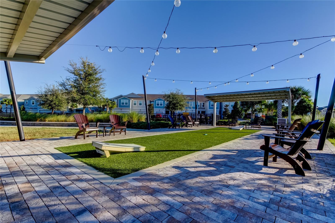
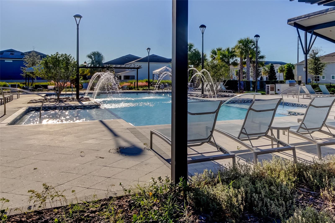
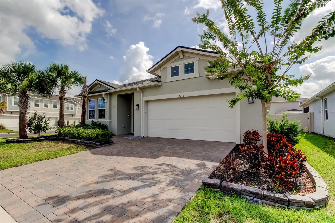
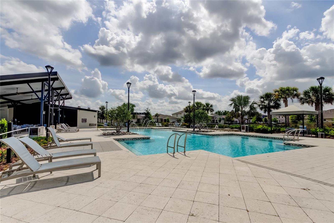
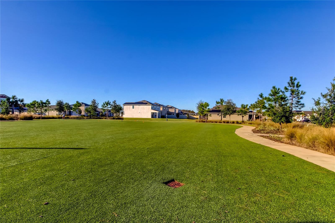
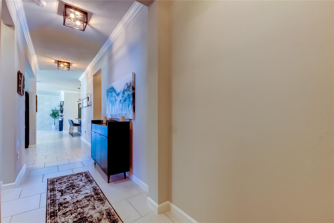
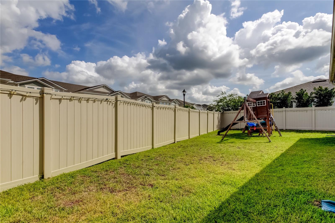
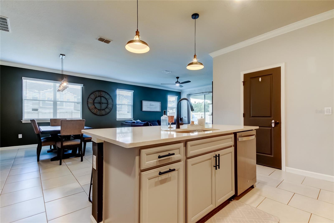
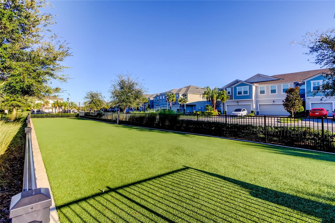
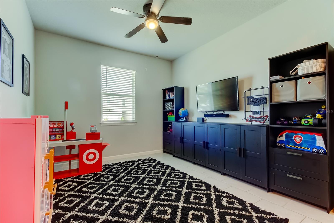
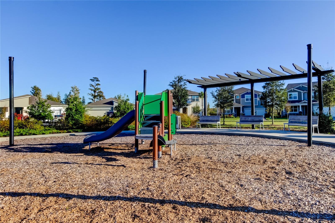
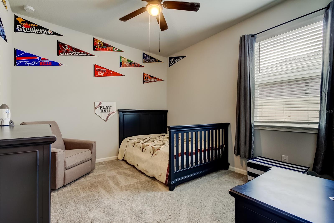
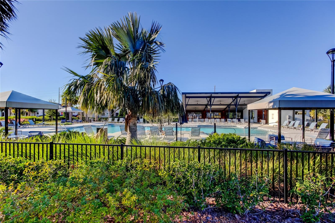
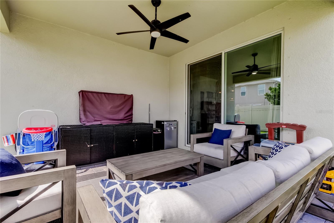
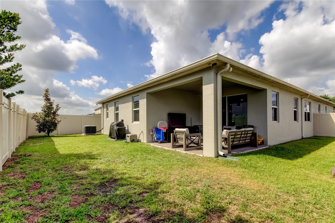
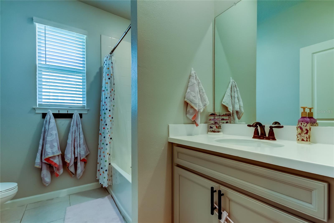
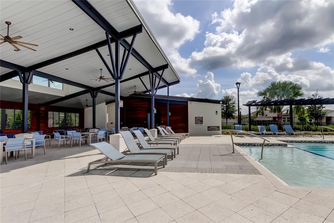
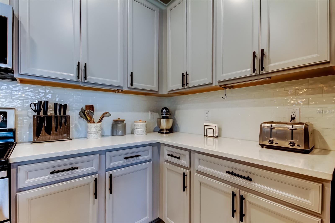
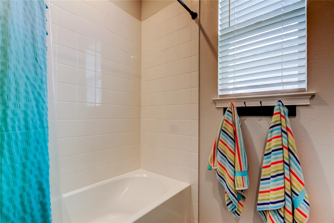
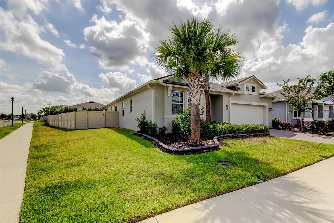
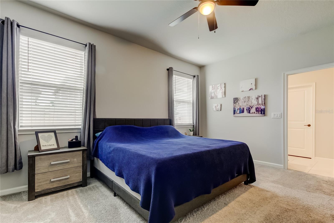
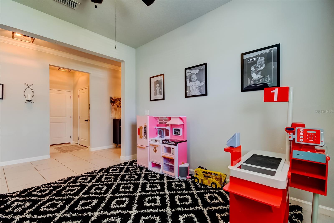
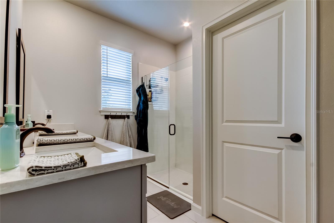
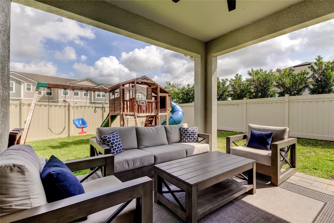
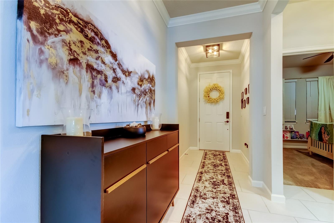
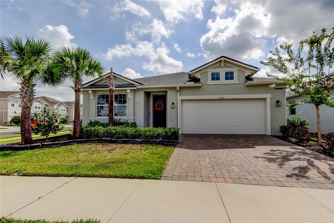
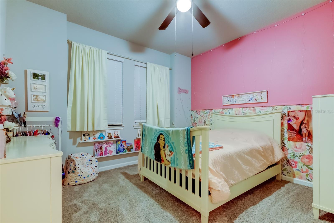
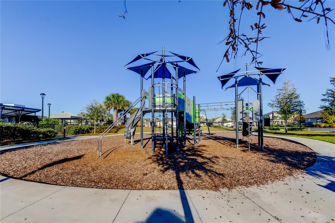
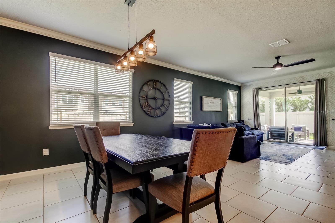
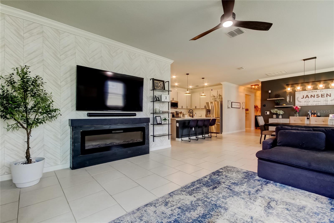
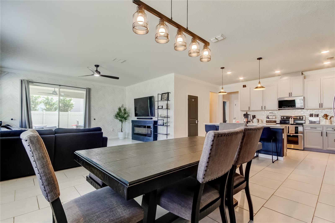
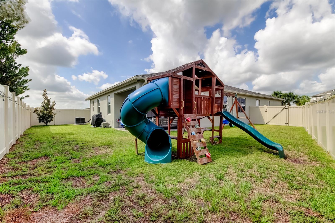
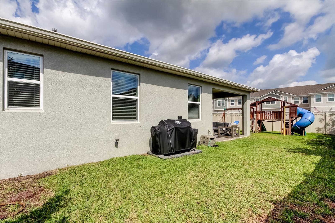
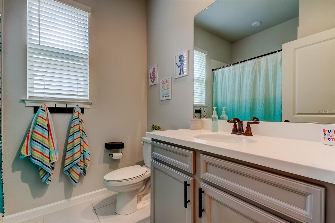
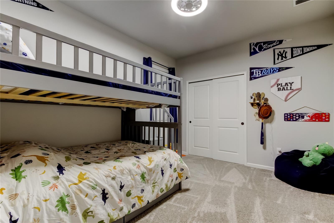
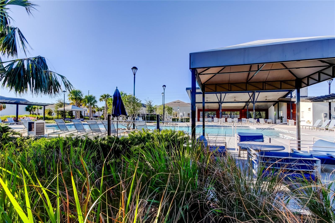
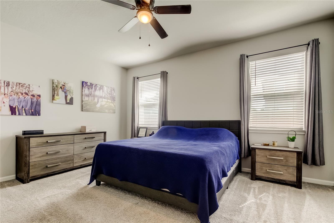
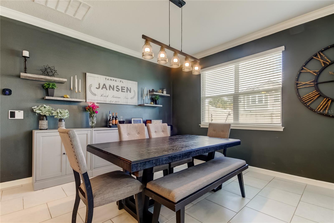
Active
2456 ARBOR WIND DR
$599,900
Features:
Property Details
Remarks
Welcome to this beautifully maintained 4-bedroom, 3-bathroom home located in the highly sought-after Parkview at Long Lake Ranch community in Lutz, FL. With 2,340 sq ft of thoughtfully designed living space, this open-concept home offers the perfect blend of comfort, style, and efficiency. Situated on a premium corner lot, this home is full of desirable upgrades, including solar panels for energy efficiency, hurricane shutters for added peace of mind, and a fully fenced yard—ideal for pets, play, or entertaining. Additional security provided by Ring Camera and Doorbell system that will remain with the home. The spacious kitchen is a chef’s dream with a large pantry, gorgeous quartz countertops with elegant tile backsplash, large kitchen island and ample cabinet space. The kitchen opens to the living and dining areas, creating a bright and airy main living space that’s perfect for gatherings. The large primary suite features a luxurious en-suite bathroom and generous walk-in closet. Three additional bedrooms and two more full baths offer plenty of room for family, guests, or a home office. Enjoy Florida living at its best in the vibrant, amenity-rich Parkview at Long Lake Ranch, with access to community pools, parks, trails, dog parks and zoned for top-rated schools. Conveniently located near shopping and dining, with easy access to major highways for easy commuting, you are just a quick 30 minute trip to Tampa International Airport or Downtown Tampa. Don't miss this opportunity to own a move-in ready home in one of Lutz’s most desirable communities. Schedule your private showing today!
Financial Considerations
Price:
$599,900
HOA Fee:
120
Tax Amount:
$7896
Price per SqFt:
$256.37
Tax Legal Description:
PARKVIEW AT LONG LAKE RANCH PHASE 1A PB 81 PG 122 BLOCK 10 LOT 1
Exterior Features
Lot Size:
7706
Lot Features:
N/A
Waterfront:
No
Parking Spaces:
N/A
Parking:
N/A
Roof:
Shingle
Pool:
No
Pool Features:
N/A
Interior Features
Bedrooms:
4
Bathrooms:
3
Heating:
Central
Cooling:
Central Air
Appliances:
Dishwasher, Dryer, Microwave, Range, Refrigerator, Washer
Furnished:
No
Floor:
Carpet, Ceramic Tile
Levels:
One
Additional Features
Property Sub Type:
Single Family Residence
Style:
N/A
Year Built:
2021
Construction Type:
Block
Garage Spaces:
Yes
Covered Spaces:
N/A
Direction Faces:
West
Pets Allowed:
Yes
Special Condition:
None
Additional Features:
Hurricane Shutters, Sidewalk, Sliding Doors
Additional Features 2:
Buyer to verify lease restrictions.
Map
- Address2456 ARBOR WIND DR
Featured Properties