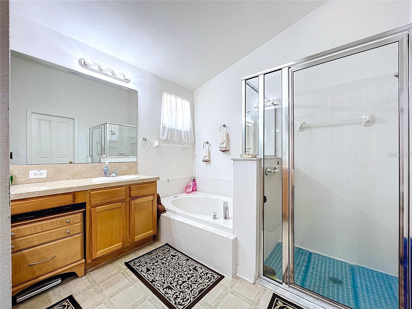
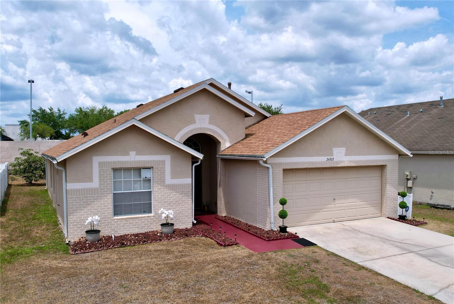
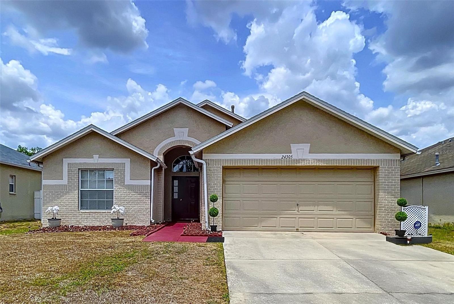
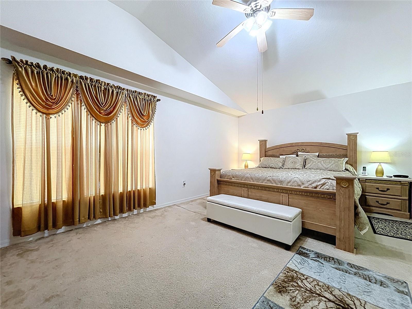
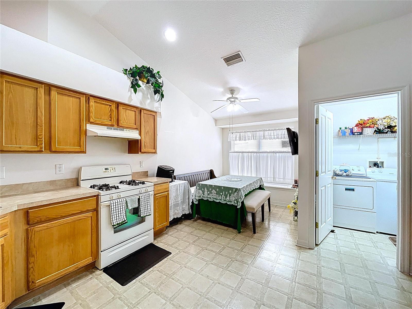
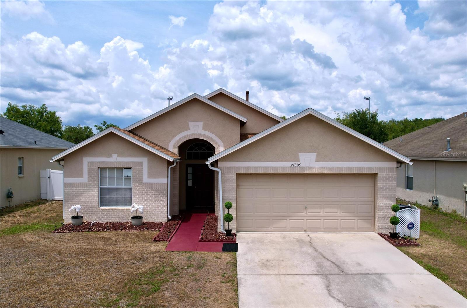
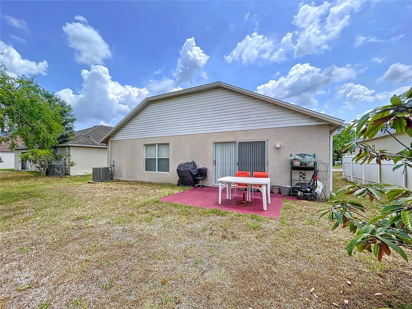
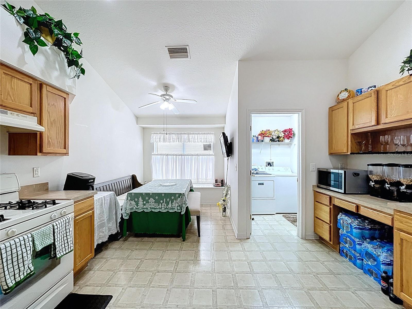
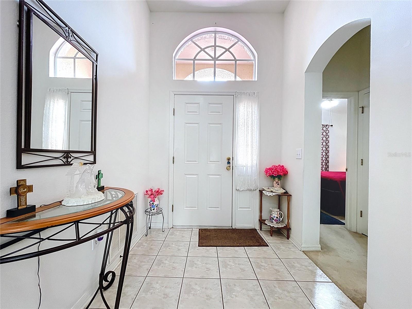
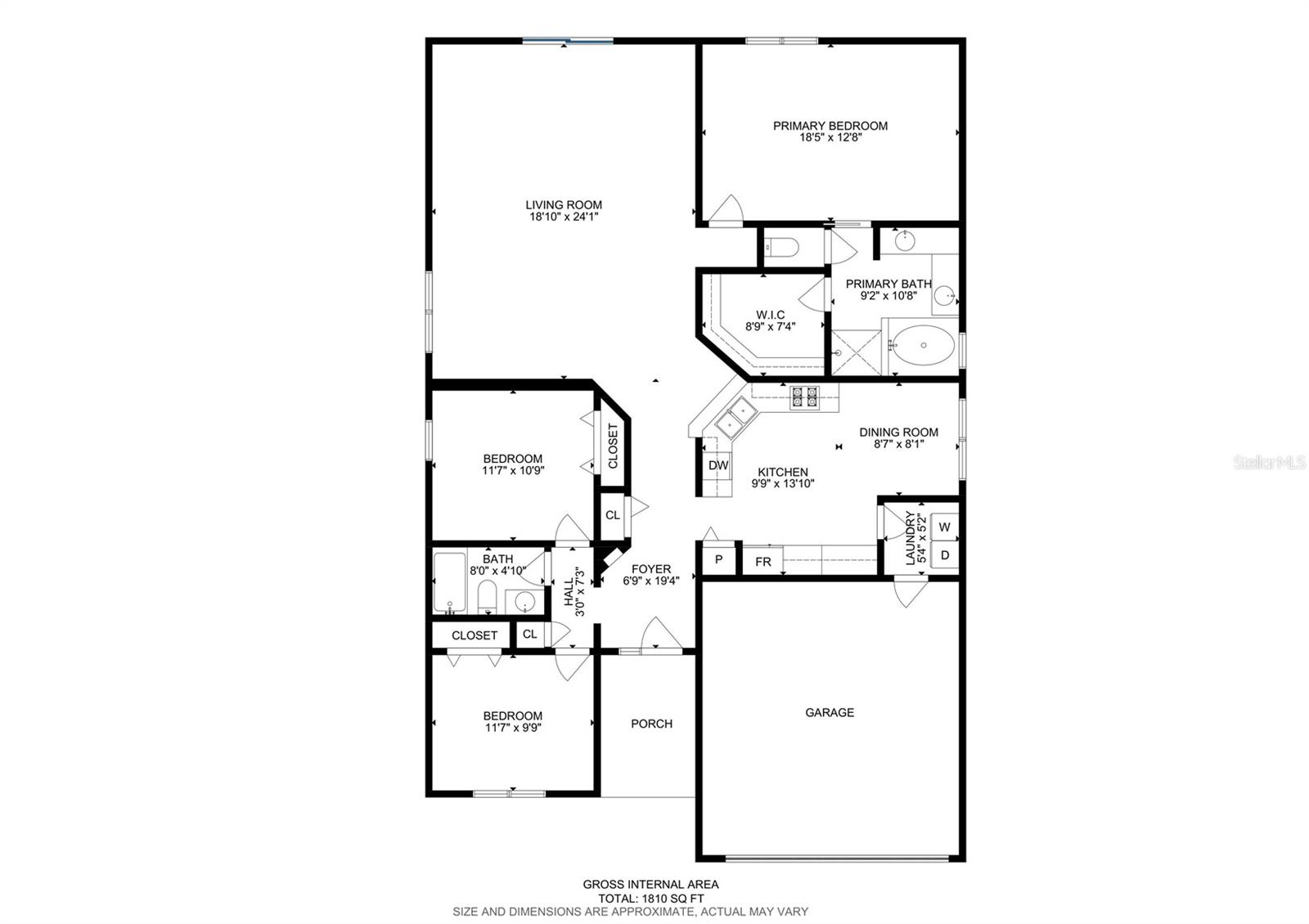
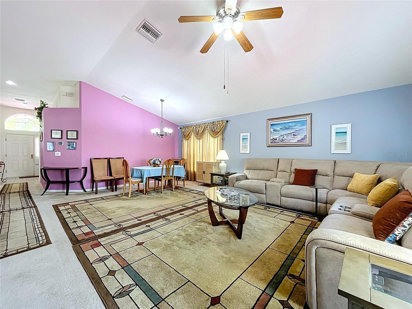
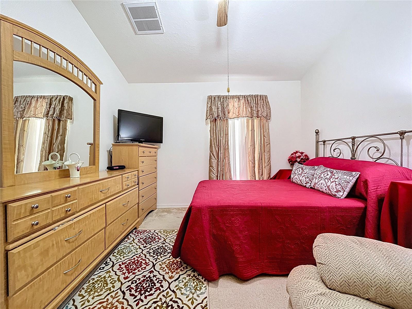
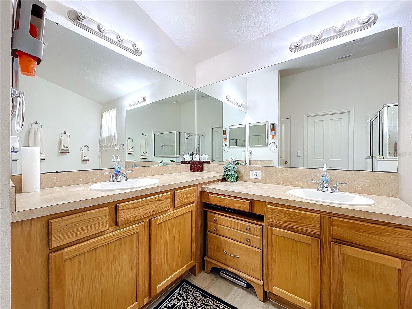
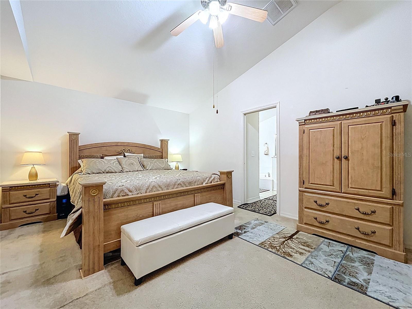
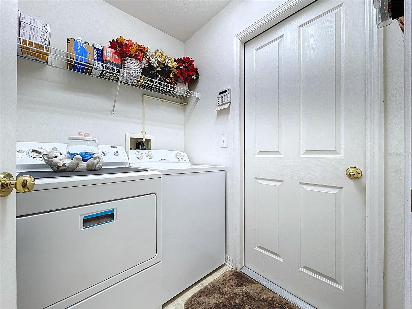
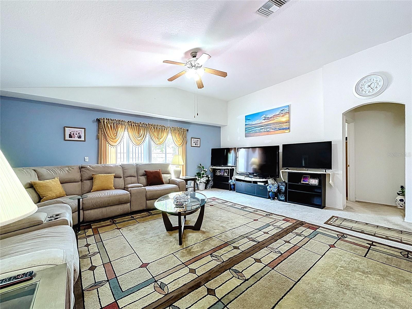
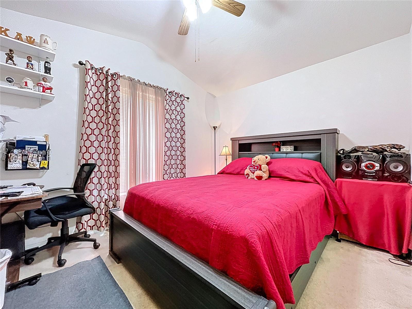
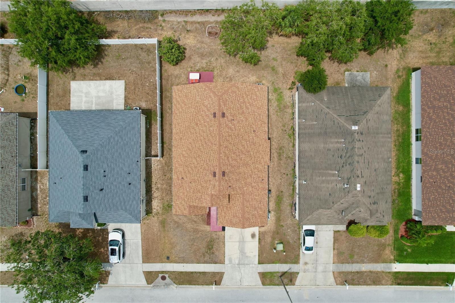
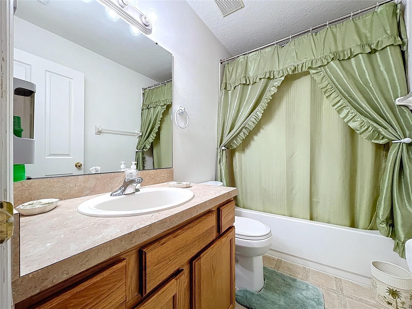
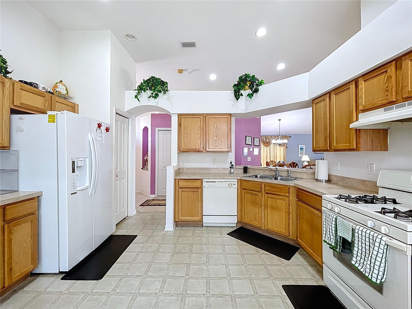
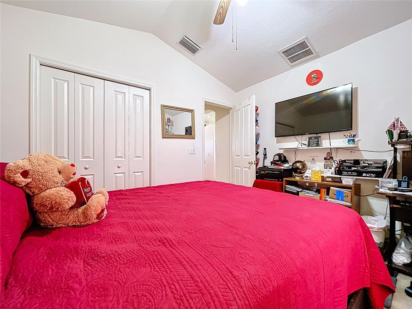
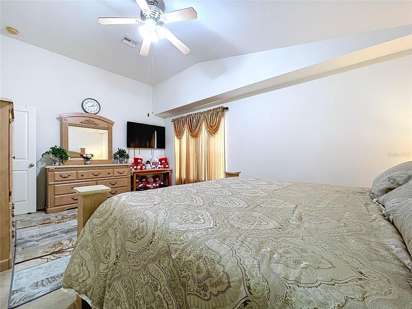
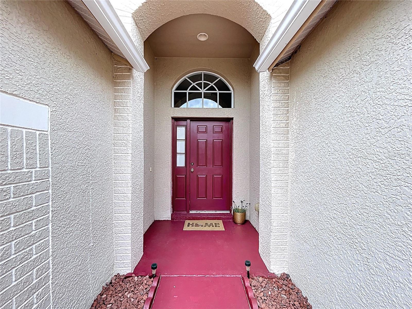
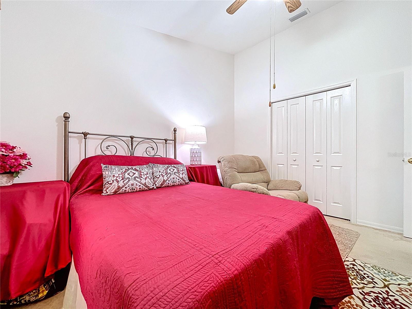
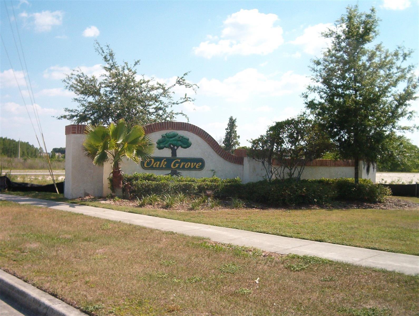
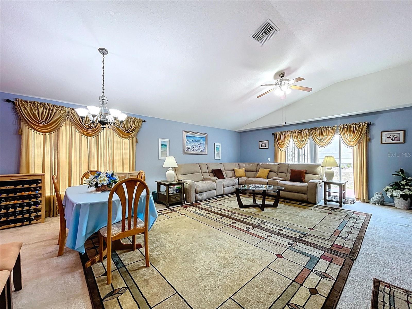
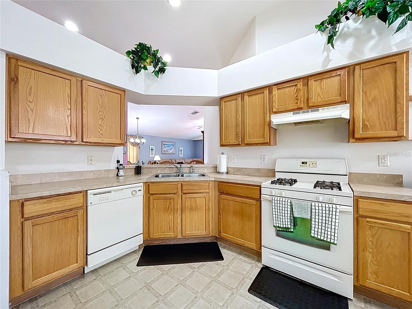
Active
24305 DENALI CT
$365,000
Features:
Property Details
Remarks
OAK GROVE, 1808 square foot, 3/2/2 with Open Great Room Floor Plan & High Ceilings. The Eat-In Kitchen has a quaint window seat, an area for a coffee bar, pantry and a pass-through two-seat serving bar facing out to the dining room with a decorative plant shelf above. The Primary Bedroom is 18 X 12 feet so it’s VERY Large and Offers an ensuite bath with two sink vanities, relaxing garden soaking tub, shower, private commode room and an ample walk-in closet. Split floor plan places the secondary bedrooms toward the front of the home and there is a shared hall bath between. Convenient Interior Laundry. At the back of the home, the Sliding glass doors lead out to the back yard with a back patio that’s perfect for your grill or barbeque. Newer additions include: Roof 2022, AC & Heat Unit 2024, gas hot water tank 2025. Great location, just minutes to the I-75, I-275 Interchange as well as the Premium Outlets with Great Shopping & Dining Options. There is also a Local Elementary School is located within the community.
Financial Considerations
Price:
$365,000
HOA Fee:
245
Tax Amount:
$1802.16
Price per SqFt:
$201.66
Tax Legal Description:
OAK GROVE PHASES 5A
Exterior Features
Lot Size:
5881
Lot Features:
In County, Sidewalk, Street Dead-End, Paved
Waterfront:
No
Parking Spaces:
N/A
Parking:
Garage Door Opener
Roof:
Shingle
Pool:
No
Pool Features:
N/A
Interior Features
Bedrooms:
3
Bathrooms:
2
Heating:
Central, Natural Gas
Cooling:
Central Air
Appliances:
Dishwasher, Dryer, Range, Refrigerator, Washer, Water Softener
Furnished:
No
Floor:
Carpet, Tile, Vinyl
Levels:
One
Additional Features
Property Sub Type:
Single Family Residence
Style:
N/A
Year Built:
2005
Construction Type:
Block, Stucco
Garage Spaces:
Yes
Covered Spaces:
N/A
Direction Faces:
South
Pets Allowed:
Yes
Special Condition:
None
Additional Features:
Private Mailbox, Sidewalk, Sliding Doors
Additional Features 2:
Buyer to confirm any and all Lease restrictions with the HOA Management Company.
Map
- Address24305 DENALI CT
Featured Properties