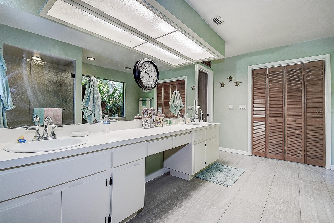
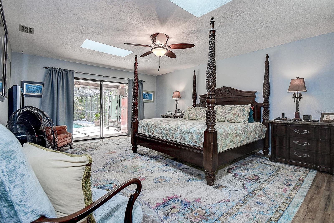
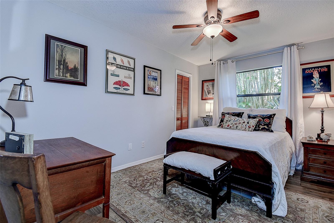
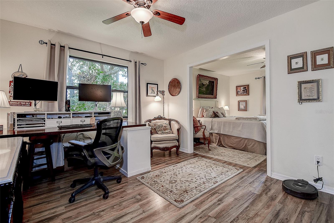
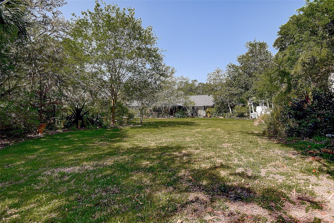
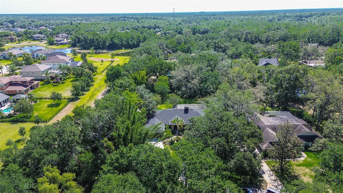
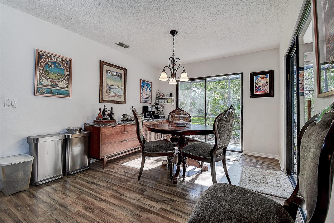
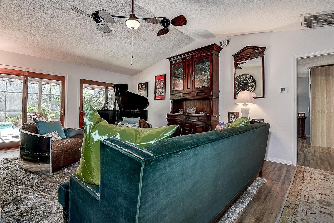
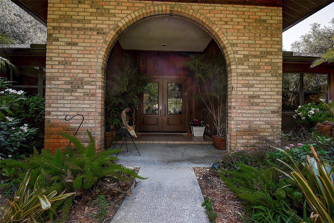
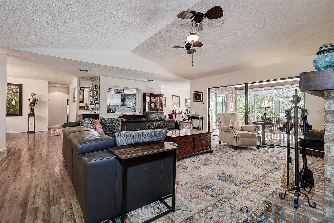
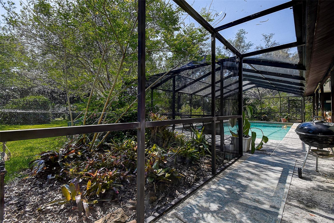
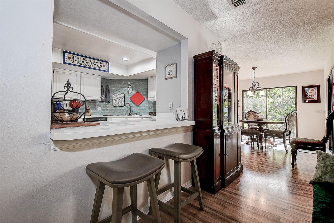
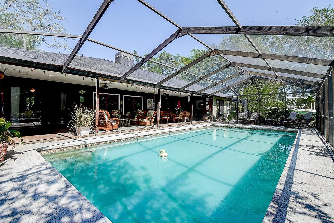
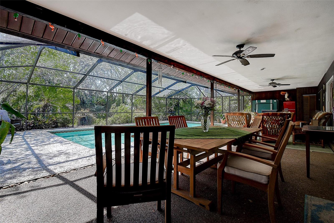
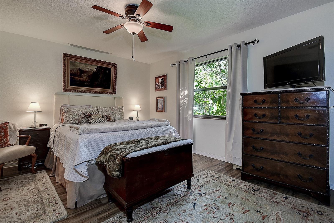
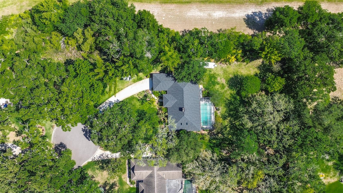
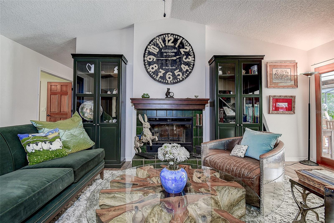
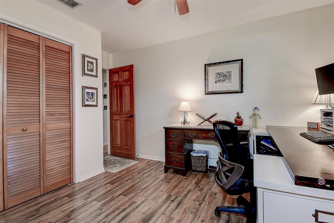
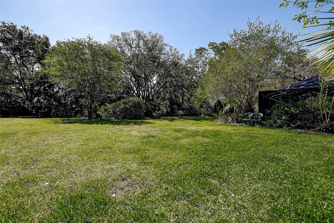
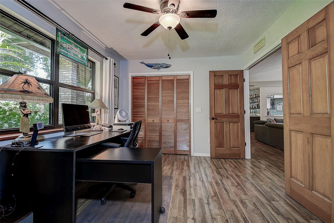
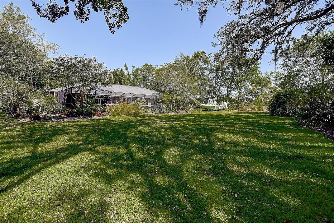
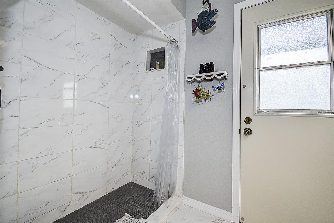
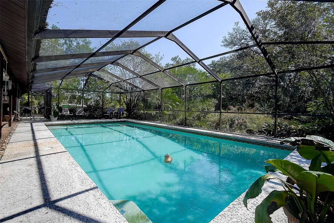
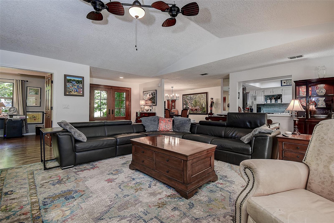
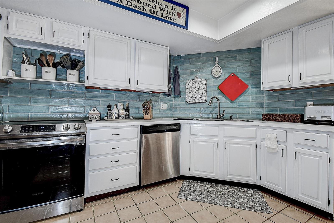
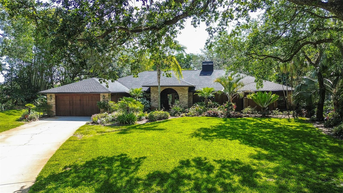
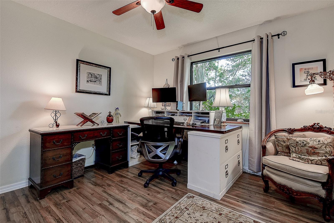
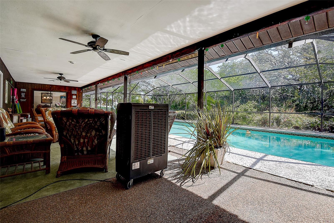
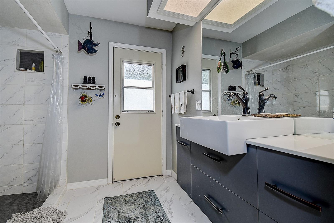
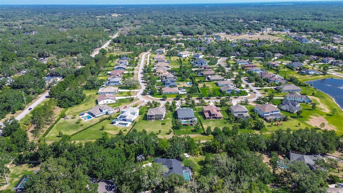
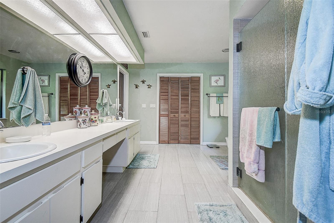
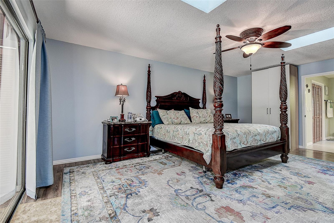
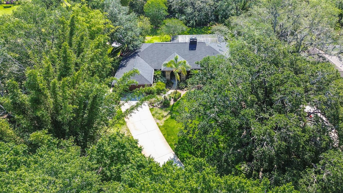
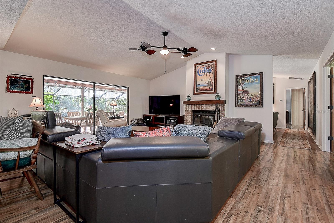
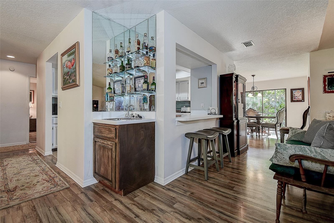
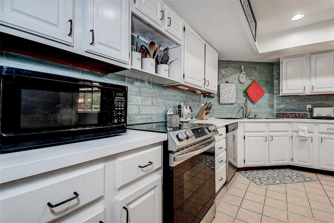
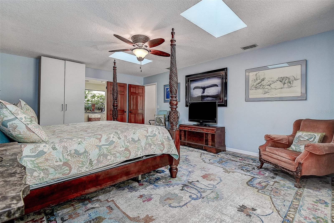
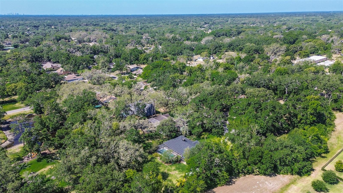
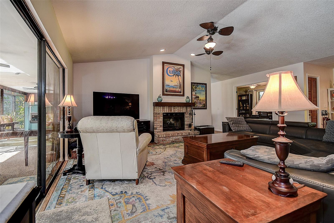
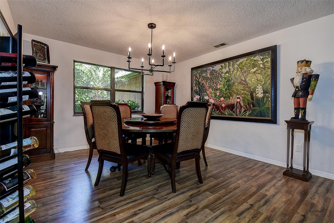
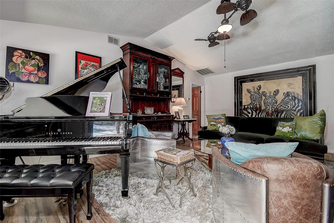
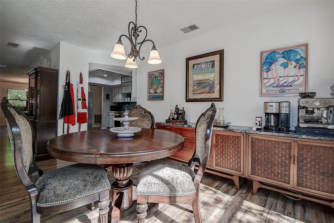
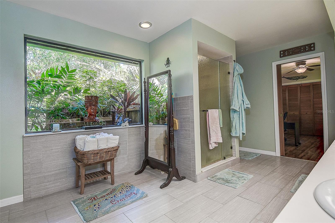
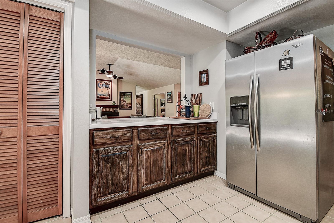
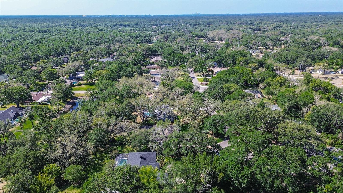
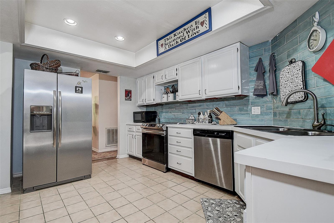
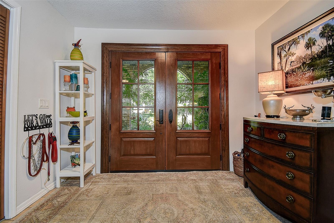
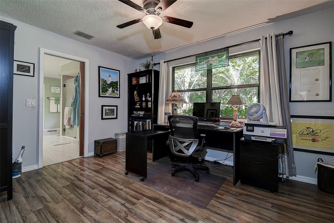
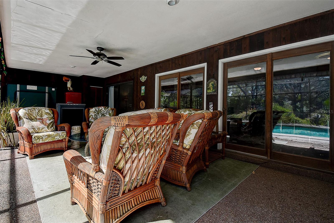
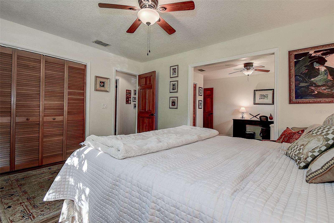
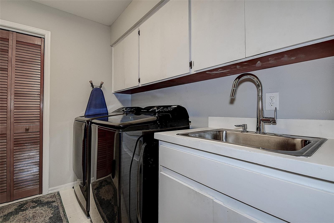
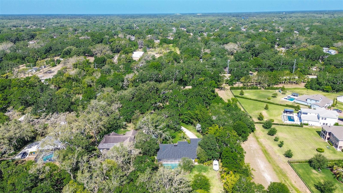
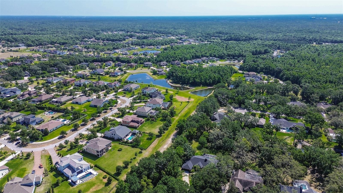
Active
17519 DRAKE CT
$715,000
Features:
Property Details
Remarks
Beautiful front doors lead you into this home that has it all – 4 bedrooms, 2 baths, 2 car garage, swimming pool, fireplace and a dynamite yard! NEW roof, NEW hot water heater, a/c units -2021. Exotic plants and trees abound with paths through the gardens, and a sprinkler system to make sure they get properly hydrated. Sit in your screened lanai around the pool and enjoy your morning coffee or relax in the evening without a view of your neighbors. Lanai is 21’x45’ and plumbed for an outdoor kitchen. The primary bedroom ensuite has doors leading to the lanai, walk-in closet, oversized vanity with dual sinks and an attached room that can be an office or additional walk-in closet. There is a formal living room and family room that share a fireplace and both have access to the lanai. Formal dining is just off the kitchen perfect for all your entertainment and family needs, including a wet bar. The kitchen has a large counter open to the Family Room with seating, and a separate breakfast room. Three additional bedrooms and another bathroom on the opposite side of the house. Two bedrooms have been joined together, making it perfect for guests or having a bedroom/office combination. Laundry room has a utility sink and plenty of storage. Shed, storage and a garden sink on side of house for your gardening and yard equipment needs. Garage has built-in shelving and the attic is large enough for additional storage as well. Convenient to interstates, restaurants, Cypress Creek Mall, Wiregrass Mall, medical facilities and entertainment. Make your appointment today to see this great home – you will not be disappointed!
Financial Considerations
Price:
$715,000
HOA Fee:
550
Tax Amount:
$10038.91
Price per SqFt:
$241.15
Tax Legal Description:
HOUNDS RUN LOT 5 AND 1/40 UNDIVIDED INTEREST IN LOT 1-A
Exterior Features
Lot Size:
36500
Lot Features:
Cul-De-Sac, Landscaped, Paved
Waterfront:
No
Parking Spaces:
N/A
Parking:
Garage Door Opener
Roof:
Shingle
Pool:
Yes
Pool Features:
Gunite, In Ground, Pool Sweep, Screen Enclosure
Interior Features
Bedrooms:
4
Bathrooms:
2
Heating:
Central
Cooling:
Central Air
Appliances:
Convection Oven, Dishwasher, Dryer, Electric Water Heater, Exhaust Fan, Microwave, Range, Refrigerator, Washer, Water Softener
Furnished:
Yes
Floor:
Ceramic Tile, Laminate
Levels:
One
Additional Features
Property Sub Type:
Single Family Residence
Style:
N/A
Year Built:
1986
Construction Type:
Brick, Frame
Garage Spaces:
Yes
Covered Spaces:
N/A
Direction Faces:
West
Pets Allowed:
Yes
Special Condition:
None
Additional Features:
Garden, Rain Gutters, Sliding Doors, Storage
Additional Features 2:
BUYER TO VERIFY WITH HOA.
Map
- Address17519 DRAKE CT
Featured Properties