



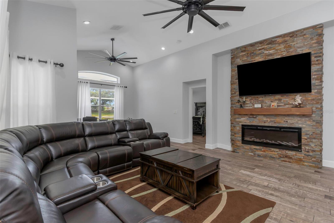
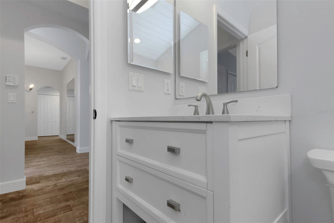
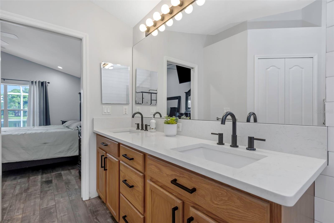
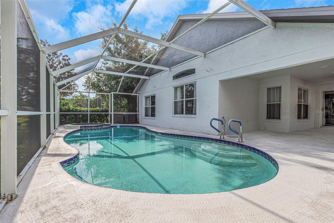
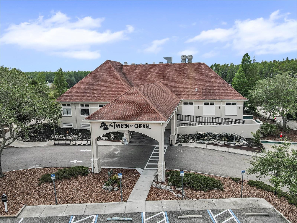
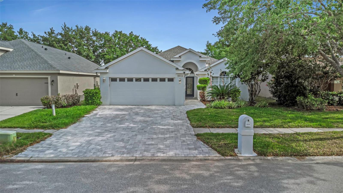
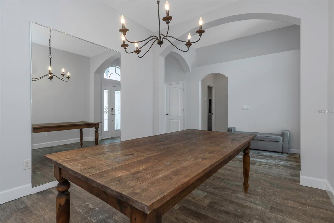
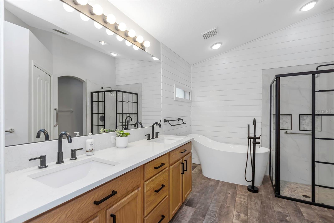
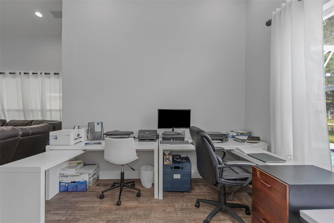
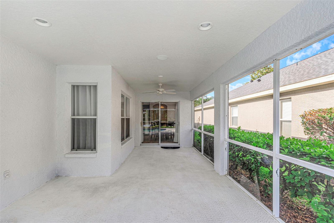

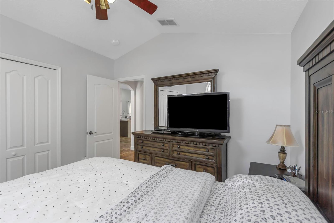
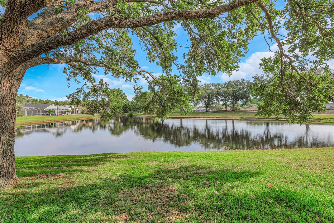
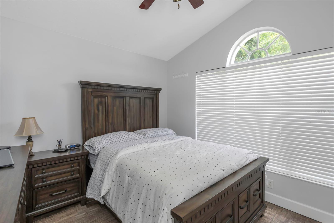


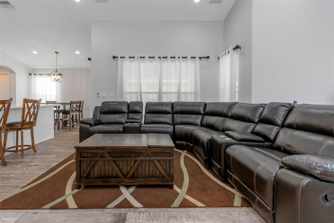
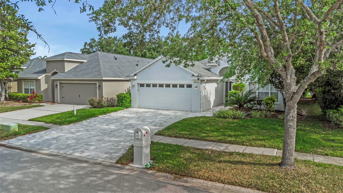
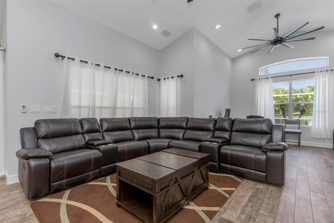
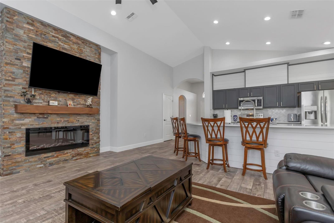
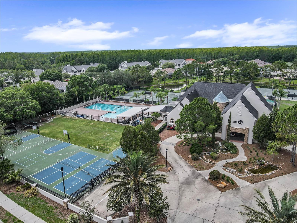
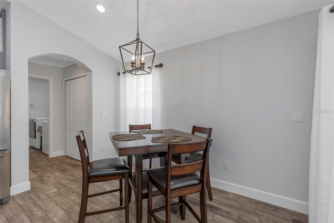
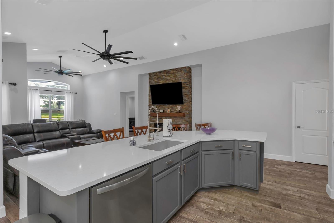



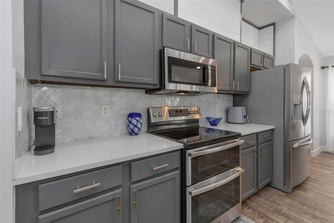
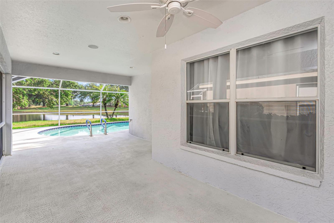
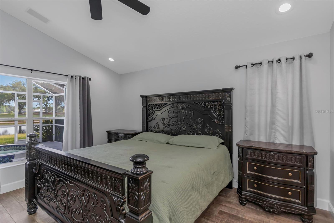
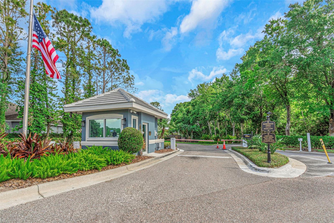
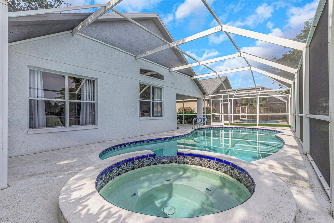
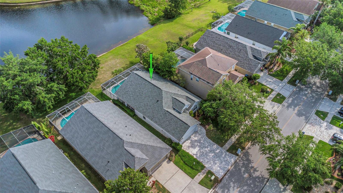
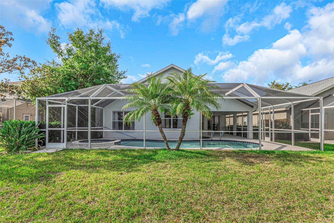
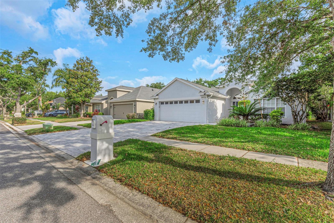
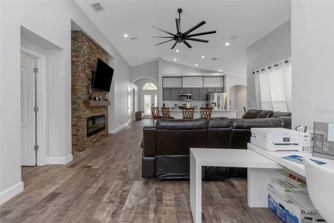
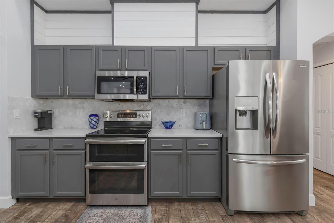

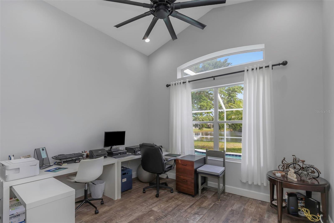
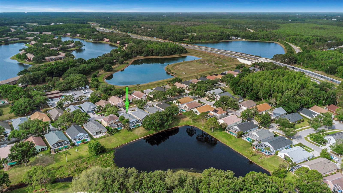
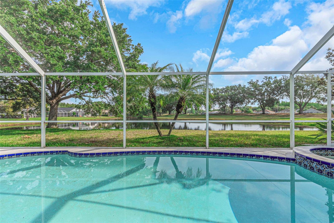

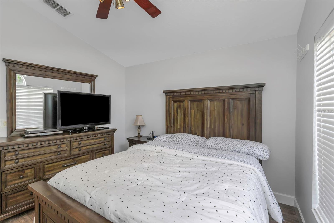
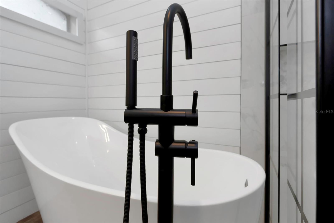
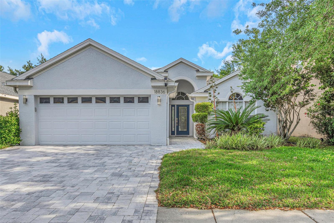


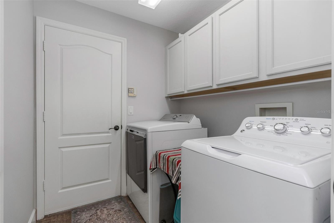

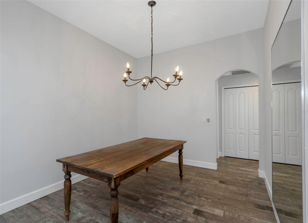



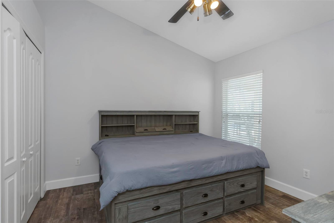
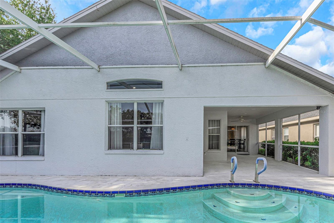
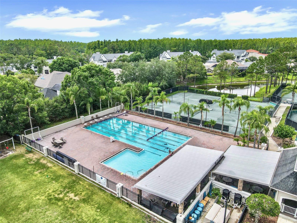

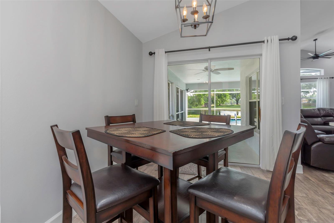

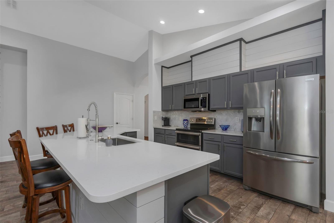
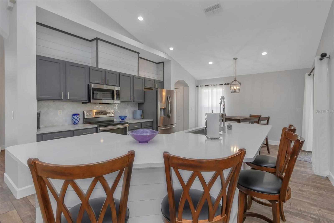
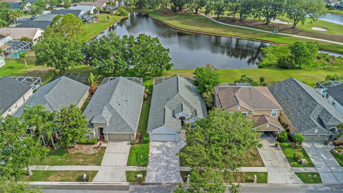
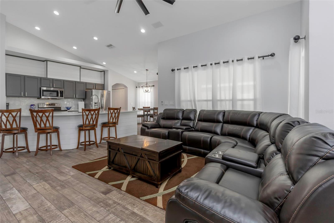
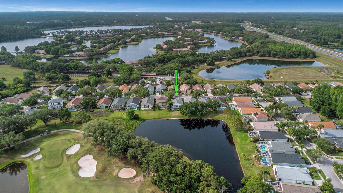
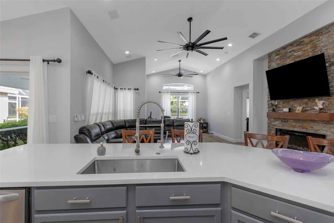
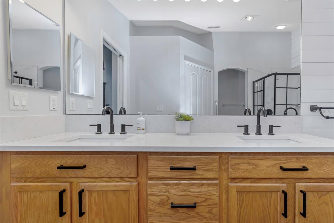
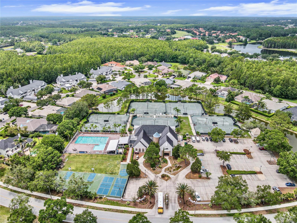
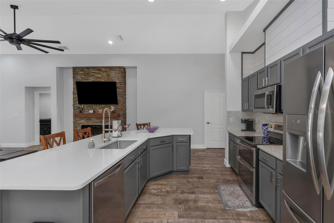
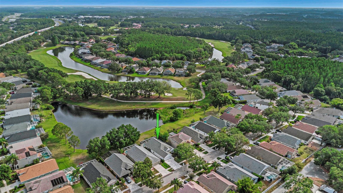
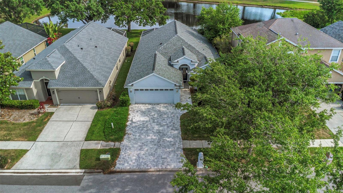
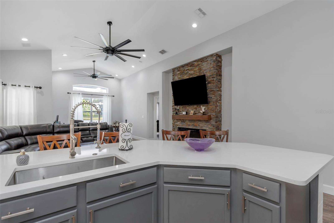
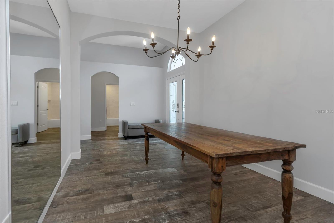

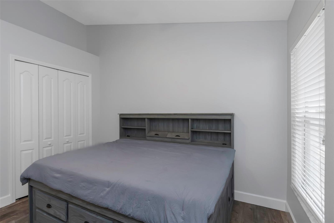

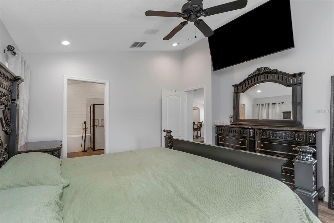

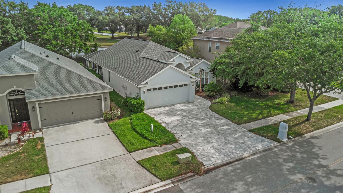
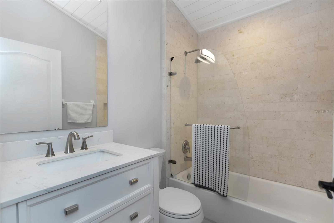
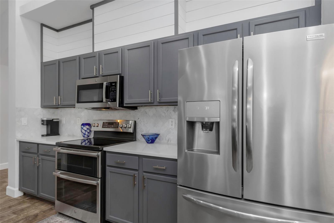
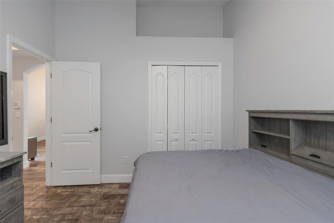
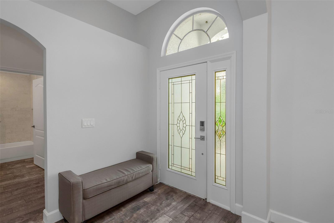

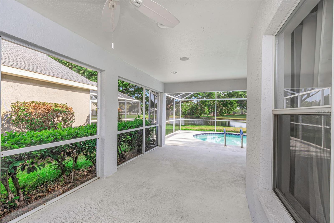
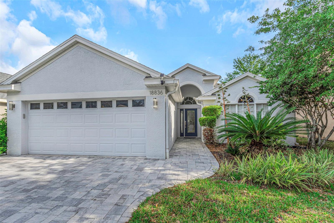
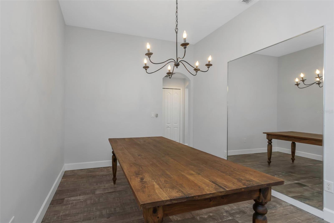
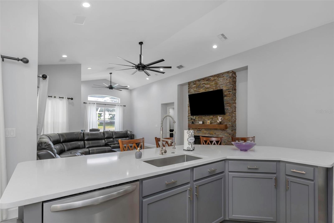
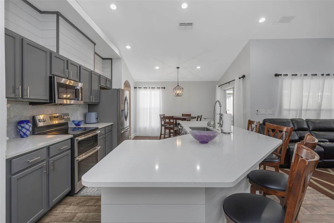
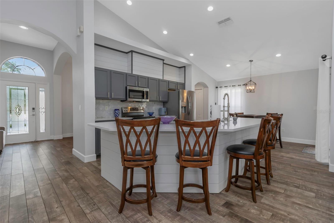
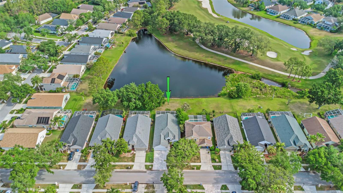
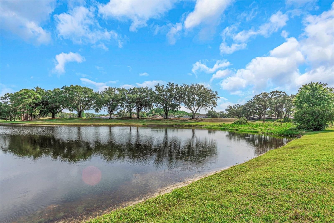
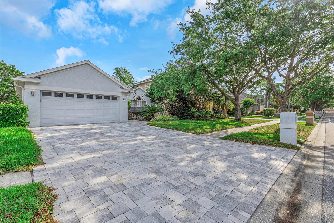
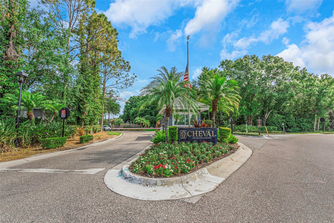
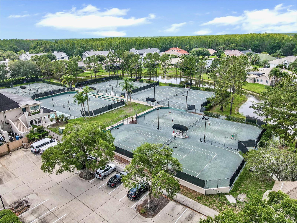
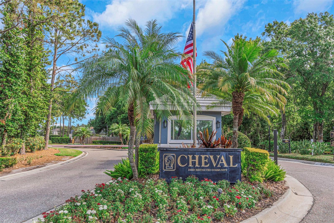
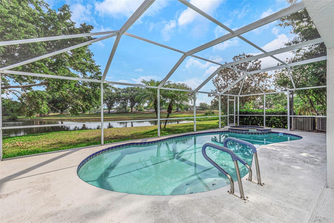
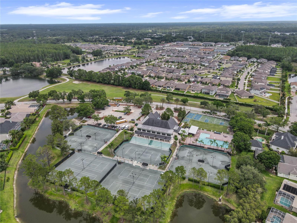

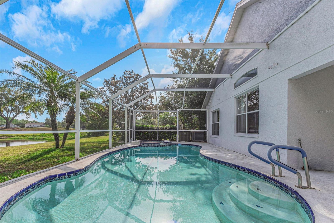
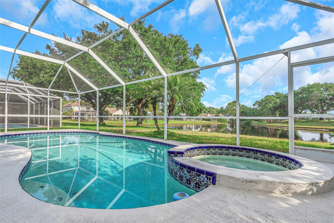
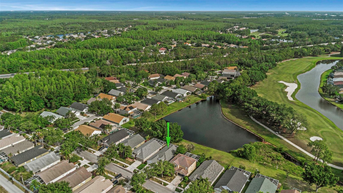

Active
18836 MAISONS DR
$639,000
Features:
Property Details
Remarks
POOL/SPA+ WATERFRONT VIEWS + GOLF COURSE VIEWS! Located in the HIGHLY SOUGHT-AFTER 24/7 MANNED GATED CHEVAL COMMUNITY! You get all of the PERKS AND VALUE in this home! Updates All Throughout! As you pull up to the home you will instantly notice the beautiful pavered driveway, elegant exterior paint, modern wall lights on either side of the garage, and the architectural shingle roof. Once you enter the home, you are greeted with a spacious formal dining room/flex room on your left and two bedrooms separated by a full bath in between them on the right. As you proceed straight you will find the generously-sized kitchen on your left overlooking the family room with extra space beyond it, perfect for a sitting area or your home office- a lovely place to drink you morning coffee and watch the golfers right from the window. The master bedroom (also has fantastic views) with its private bath and walk-in closet is located on the right. Finally, go out to the lanai and be impressed with stunning views- you'll never get tired of what you see! Some of the updates in the last 3 years consisted of: Porcelain tiles all throughout (NO CARPET), Quartz Countertops, Stainless Steel Appliances (including a double oven), Roof, AC, Energy Efficient Hybrid Electric Water Heater, Interior and Exterior Paint, and Fixtures. Also included are a water softener, washer and dryer. This home is conveniently located near desirable schools, St. Joseph's Hospital- North, the Tampa International Airport, plenty of restaurants and shopping, and so much more! You have to see how nice this home really is. SCHEDULE YOUR SHOWING TODAY!
Financial Considerations
Price:
$639,000
HOA Fee:
135
Tax Amount:
$6389.22
Price per SqFt:
$362.04
Tax Legal Description:
CHEVAL WEST VILLAGE 5B PHASE 1 LOT 14 BLOCK 3
Exterior Features
Lot Size:
5500
Lot Features:
Near Golf Course
Waterfront:
Yes
Parking Spaces:
N/A
Parking:
Driveway
Roof:
Shingle
Pool:
Yes
Pool Features:
Gunite, In Ground, Lighting, Screen Enclosure
Interior Features
Bedrooms:
3
Bathrooms:
2
Heating:
Electric
Cooling:
Central Air
Appliances:
Cooktop, Dishwasher, Disposal, Dryer, Electric Water Heater, Freezer, Microwave, Refrigerator, Washer, Water Softener
Furnished:
Yes
Floor:
Tile
Levels:
One
Additional Features
Property Sub Type:
Single Family Residence
Style:
N/A
Year Built:
2001
Construction Type:
Block, Stucco
Garage Spaces:
Yes
Covered Spaces:
N/A
Direction Faces:
South
Pets Allowed:
Yes
Special Condition:
None
Additional Features:
Lighting, Rain Gutters, Sidewalk, Sliding Doors, Sprinkler Metered
Additional Features 2:
Please verify with HOA.
Map
- Address18836 MAISONS DR
Featured Properties