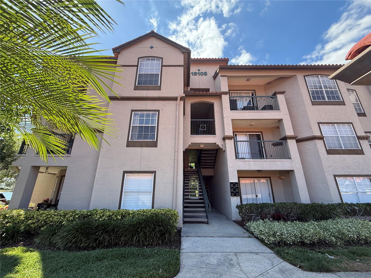
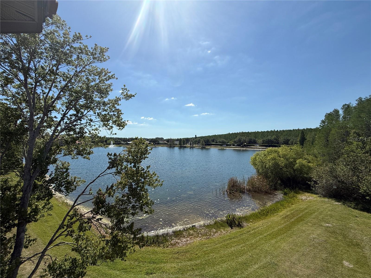
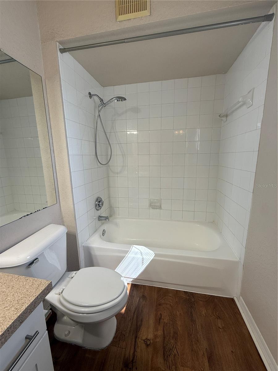
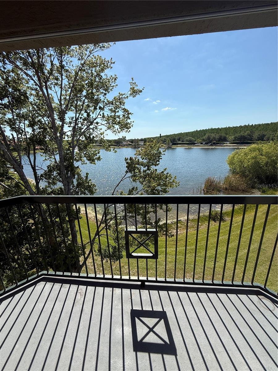
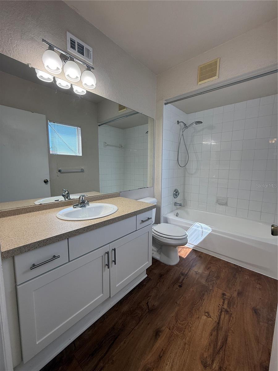
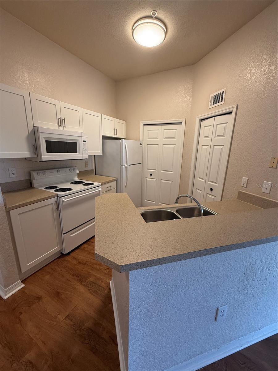
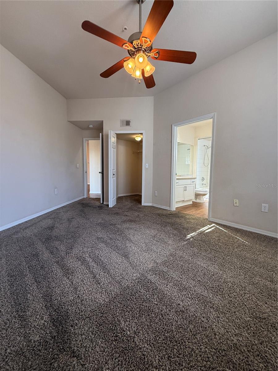
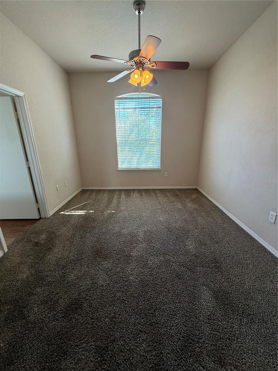
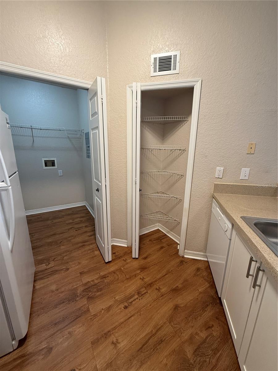
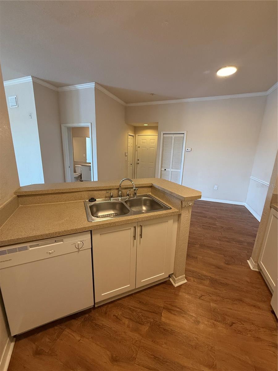
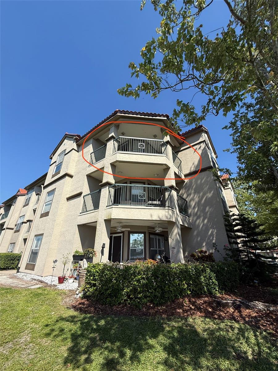
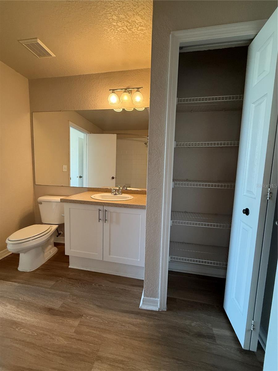
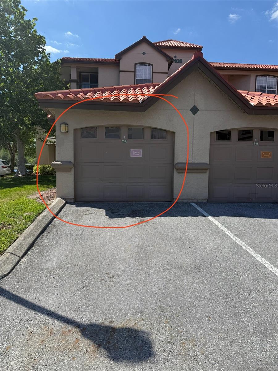
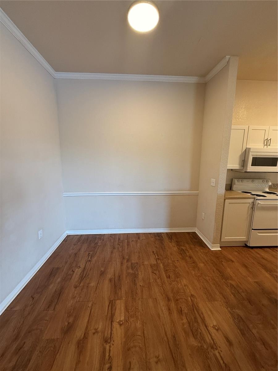
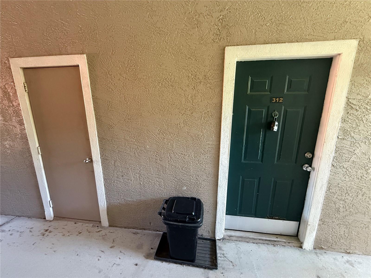
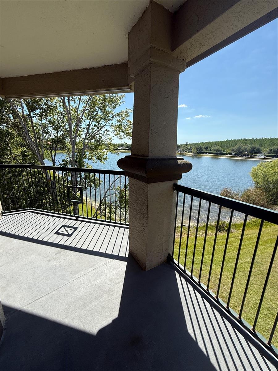
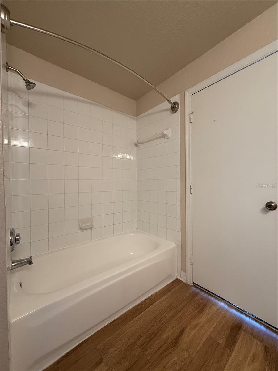
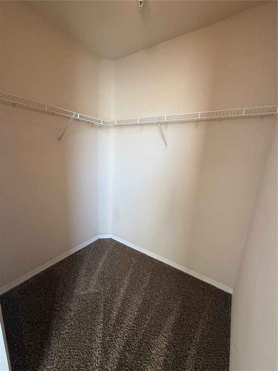
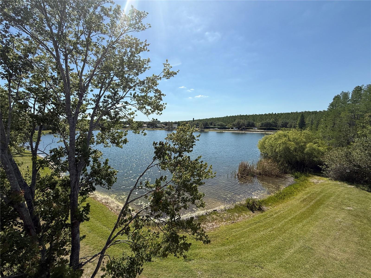
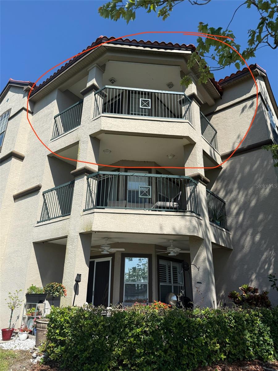
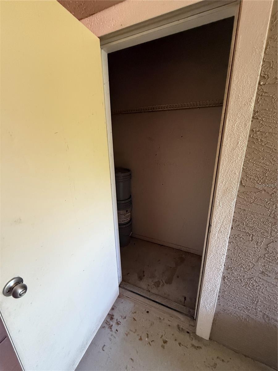
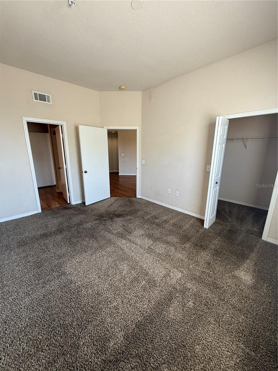
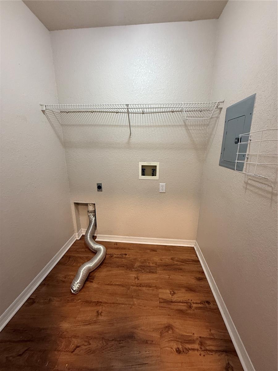
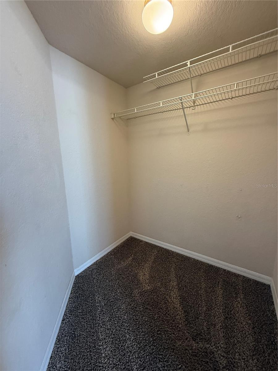
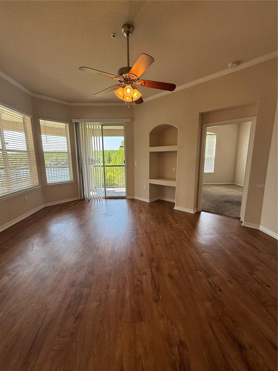
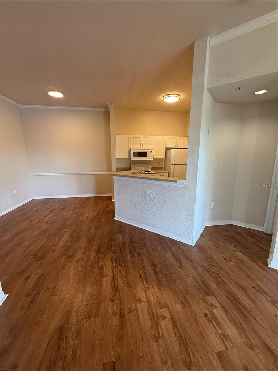
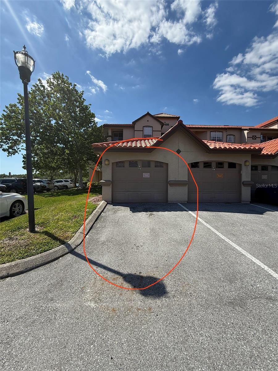
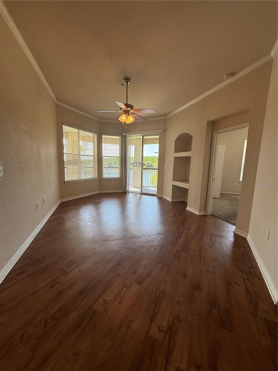
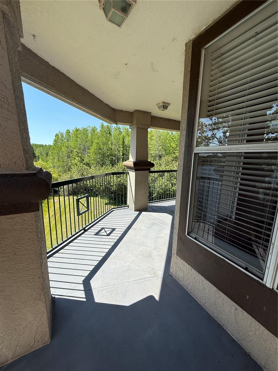
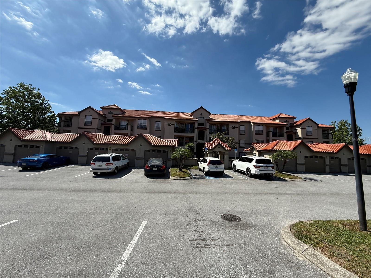
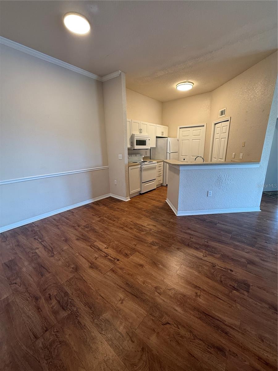
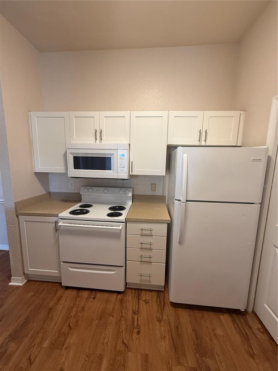
Active
18108 PEREGRINES PERCH PL #7312
$265,000
Features:
Property Details
Remarks
Location is Everything! This 2 Bedroom/2 Bath Condo in Lakeview at Calusa Trace is in an A-Rated School District and Conveniently Located in the Heart of Carrollwood, Close to All Major Highways and Interstates with Quick Access to Tons of Shopping, Dining and Entertainment! Third Floor Unit Offers Tons of Privacy for Enjoying the Stunning Lake View from Your Huge Wrapped Balcony! New HVAC System in 2022. Enter into An Open-Concept Floor Plan with the Kitchen Overlooking a Separate Dining Room Space and Featuring Tons of Storage and Countertop Space, a Large Pantry and a Conveniently Located Laundry Room with Connections that Support a Full Sized Washer and Dryer. Step Into a Spacious Family Room with Tons of Natural Light, Convenient Storage Build-Ins and Sliding Door Access to the Balcony. Both Bedrooms are Good-Sized with Large Windows and Walk-In Closets. Primary Bedroom Features a Private En-Suite Bathroom and the Guest Bathroom Allows for Access from Both the Hallway and the Guest Bedroom, Making Access to the Bathroom Perfect for Guest Use. Private Storage Closet Located in the Breezeway by the Unit, Perfect for Storing Bulky Items, Such As Seasonal Holiday Decor. Purchase Includes Garage 7-A and Accompanied Reserved Parking Space.
Financial Considerations
Price:
$265,000
HOA Fee:
585.76
Tax Amount:
$2540.76
Price per SqFt:
$239.39
Tax Legal Description:
LAKEVIEW AT CALUSA TRACE UNIT 7312 BLDG 7 AND AN UNDIV INT IN COMMON ELEMENTS ... TOG WITH GARAGE UNIT 7-A
Exterior Features
Lot Size:
2
Lot Features:
N/A
Waterfront:
No
Parking Spaces:
N/A
Parking:
N/A
Roof:
Tile
Pool:
No
Pool Features:
N/A
Interior Features
Bedrooms:
2
Bathrooms:
2
Heating:
Heat Pump
Cooling:
Central Air
Appliances:
Dishwasher, Electric Water Heater, Microwave, Range, Refrigerator
Furnished:
No
Floor:
Carpet, Luxury Vinyl
Levels:
One
Additional Features
Property Sub Type:
Condominium
Style:
N/A
Year Built:
1996
Construction Type:
Stucco, Frame
Garage Spaces:
Yes
Covered Spaces:
N/A
Direction Faces:
East
Pets Allowed:
No
Special Condition:
None
Additional Features:
Balcony, Dog Run, Private Mailbox, Storage, Tennis Court(s)
Additional Features 2:
Buyer or Buyer's Agent to Verify All Leasing Restrictions with HOA
Map
- Address18108 PEREGRINES PERCH PL #7312
Featured Properties