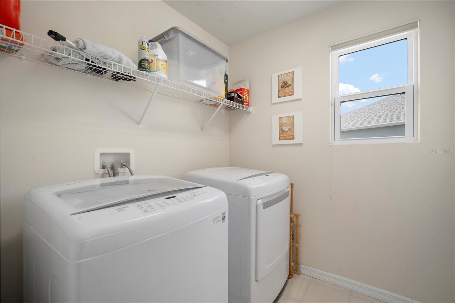
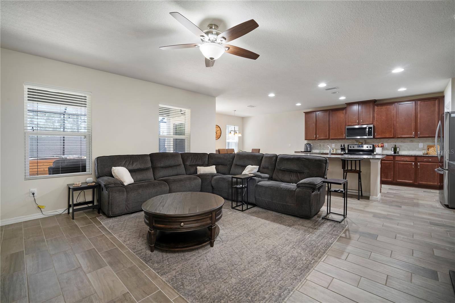
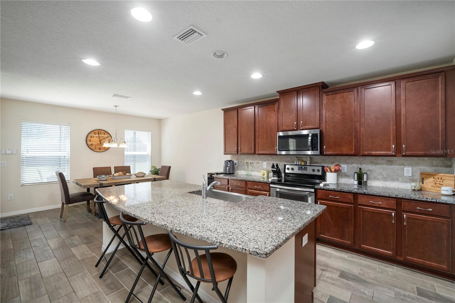
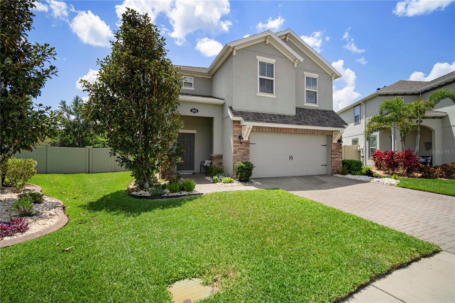
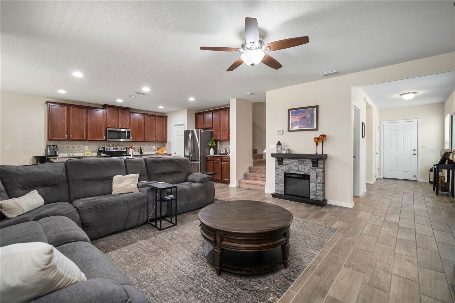
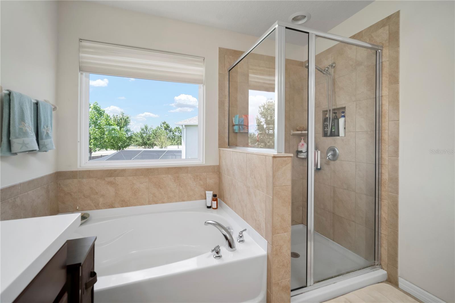
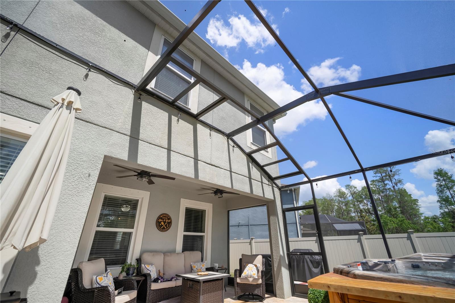
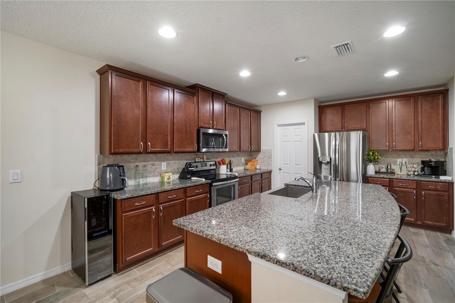
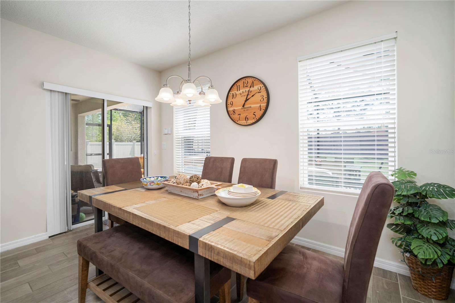
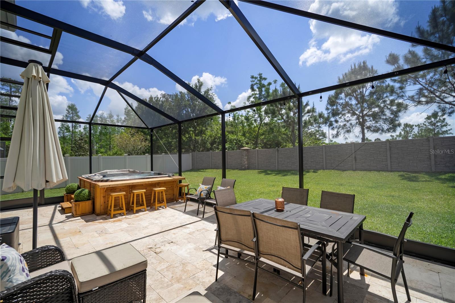
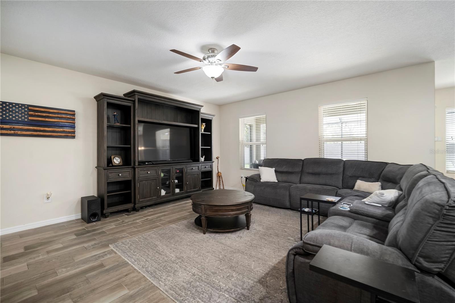
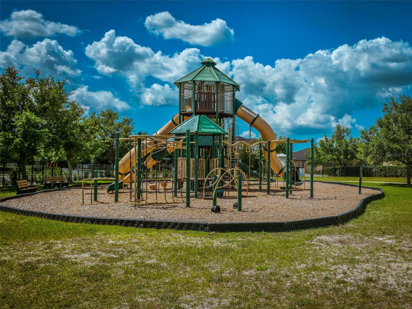
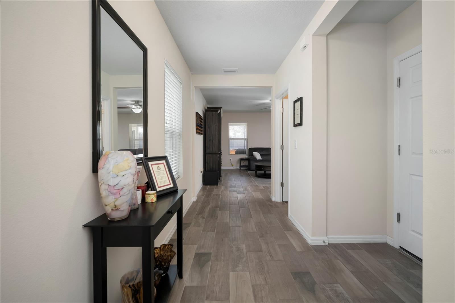
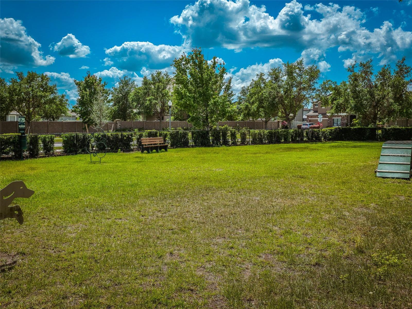
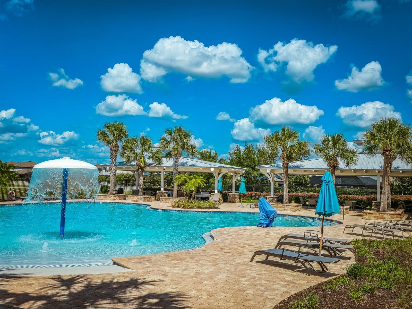
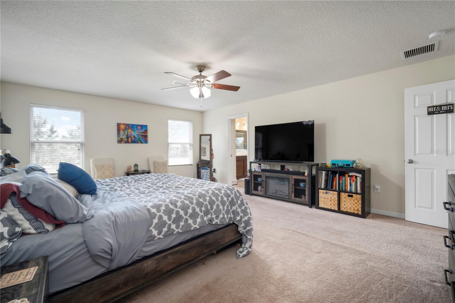
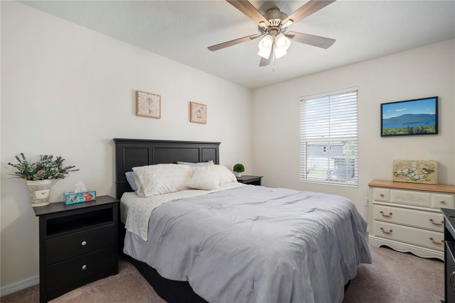
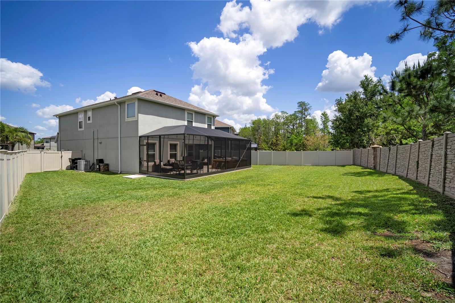
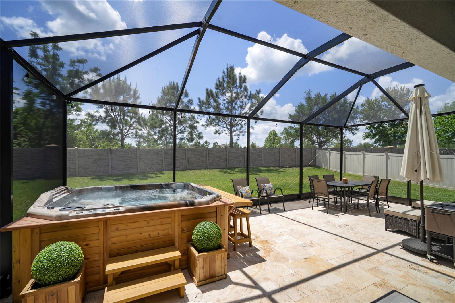
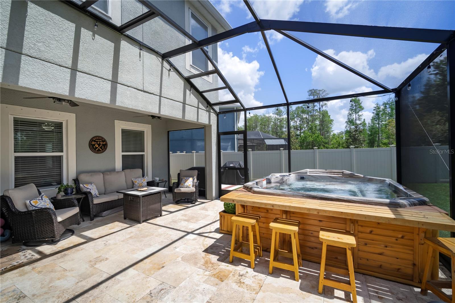
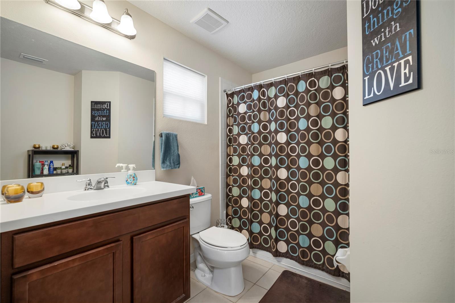
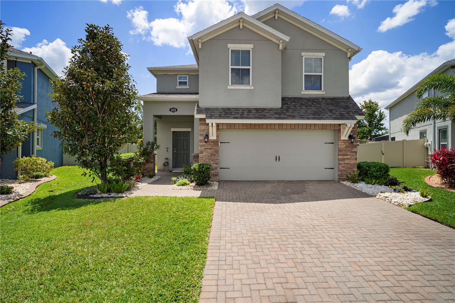
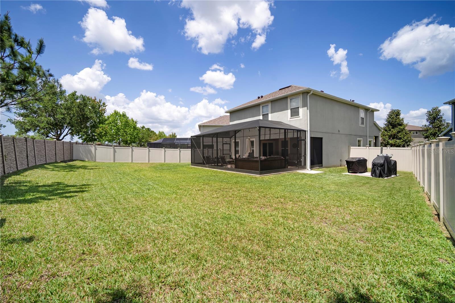
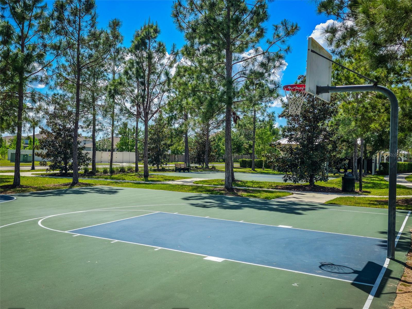
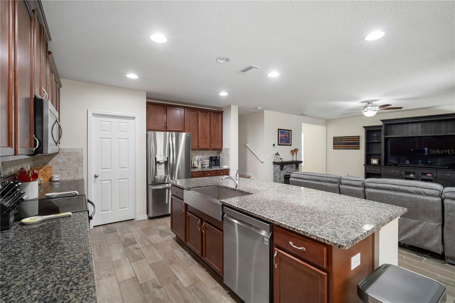
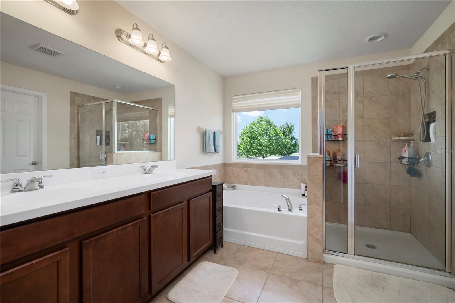
Active
19278 ROSEATE DR
$574,900
Features:
Property Details
Remarks
*** New Price*** Welcome to Luxury Living in Long Lake Ranch! Discover this stunning executive home in the highly sought-after Long Lake Ranch community, where elegance meets functionality. This beautifully maintained property offers spacious living areas, a modern open-concept layout, and premium finishes throughout. Whether you’re entertaining guests or enjoying a quiet night in, this home delivers comfort and style at every turn. Step inside to find a chef’s dream kitchen with upgraded cabinetry, quartz countertops, stainless steel appliances, and a massive island perfect for gathering. The expansive great room flows effortlessly into the dining area and onto a covered lanai—your private outdoor oasis. Unwind in the beautiful, relaxing spa, tucked under the lanai, offering the perfect end to any day. Enjoy peace of mind with a brand-new roof and a brand-new AC unit, ensuring comfort and efficiency for years to come. The primary suite is a true retreat, featuring a luxurious ensuite bath with dual vanities, a soaking tub, separate shower, and a walk-in closet that feels like a boutique. Additional bedrooms offer flexibility for family, guests, or a home office. Enjoy all the amenities Long Lake Ranch has to offer—resort-style pool, playgrounds, dog park, tennis courts, walking trails, and more. Conveniently located near top-rated schools, shopping, dining, and with easy access to the Veterans Expressway. This is more than a home—it’s a lifestyle. Come experience it for yourself.
Financial Considerations
Price:
$574,900
HOA Fee:
328
Tax Amount:
$7499.96
Price per SqFt:
$255.06
Tax Legal Description:
LONG LAKE RANCH VILLAGE 4 PB 73 PG 046 BLOCK 41 LOT 10 OR 9514 PG 0967
Exterior Features
Lot Size:
7644
Lot Features:
N/A
Waterfront:
No
Parking Spaces:
N/A
Parking:
N/A
Roof:
Shingle
Pool:
No
Pool Features:
N/A
Interior Features
Bedrooms:
4
Bathrooms:
3
Heating:
Central
Cooling:
Central Air
Appliances:
Dishwasher, Disposal, Dryer, Electric Water Heater, Microwave, Range, Refrigerator, Washer
Furnished:
Yes
Floor:
Carpet, Ceramic Tile
Levels:
Two
Additional Features
Property Sub Type:
Single Family Residence
Style:
N/A
Year Built:
2017
Construction Type:
Stucco
Garage Spaces:
Yes
Covered Spaces:
N/A
Direction Faces:
North
Pets Allowed:
Yes
Special Condition:
None
Additional Features:
Sliding Doors, Sprinkler Metered
Additional Features 2:
See HOA Docs
Map
- Address19278 ROSEATE DR
Featured Properties