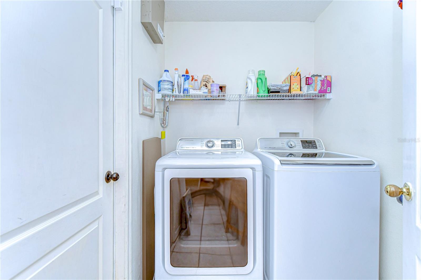
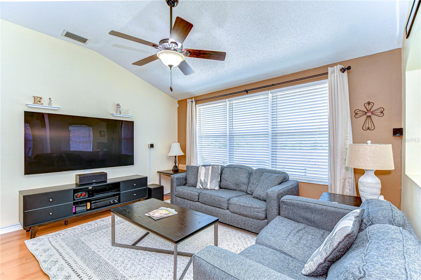
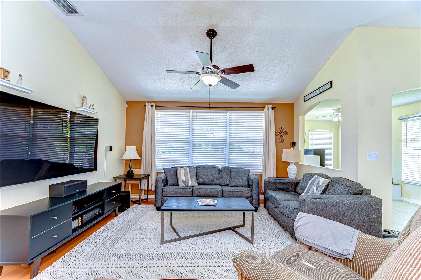
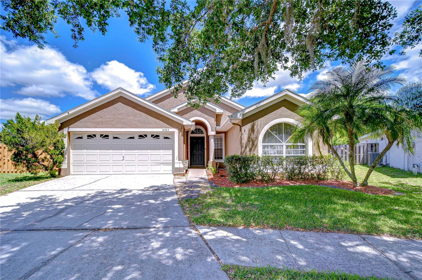
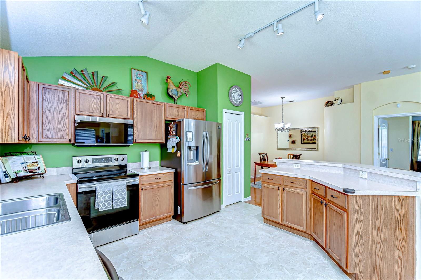
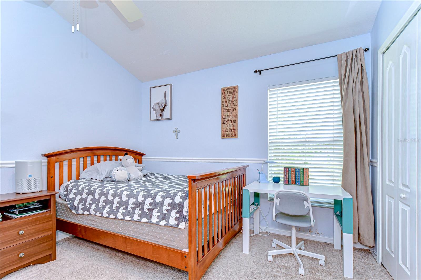
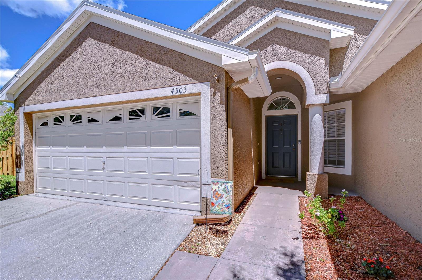
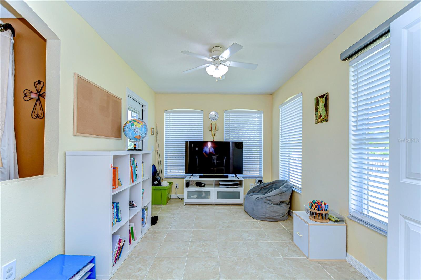
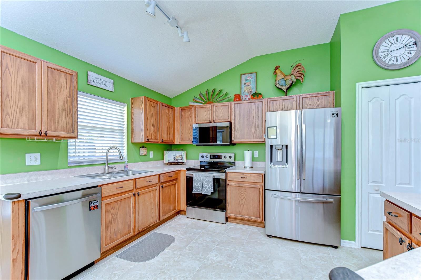
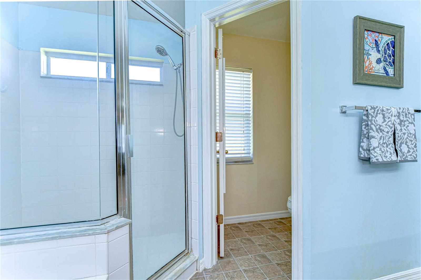
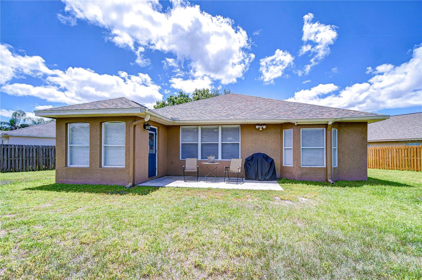
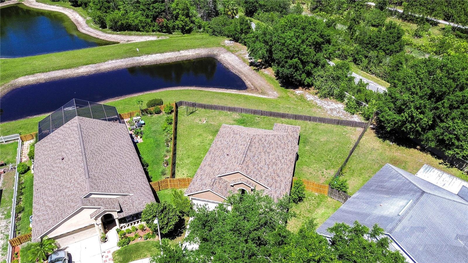
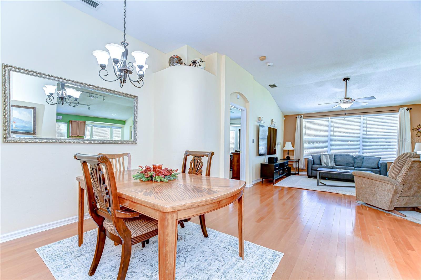
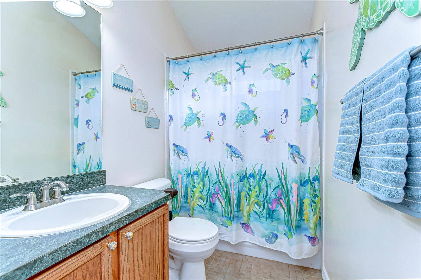
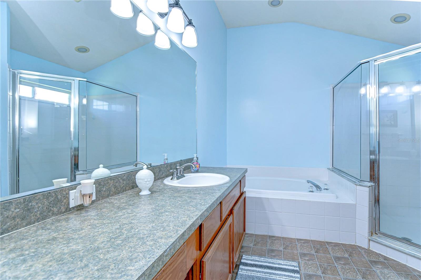
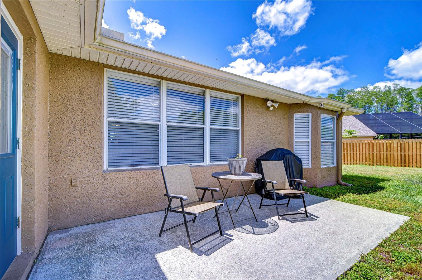
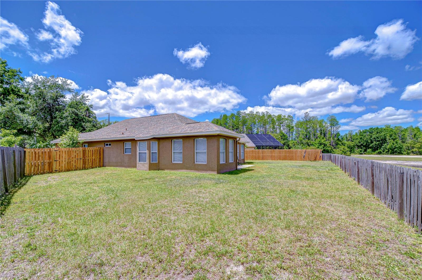
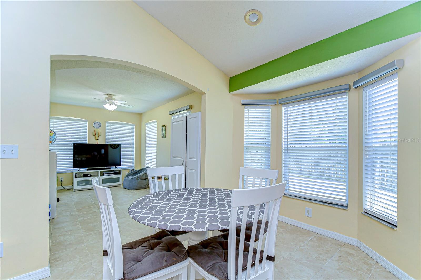
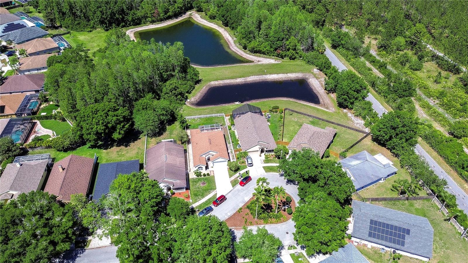
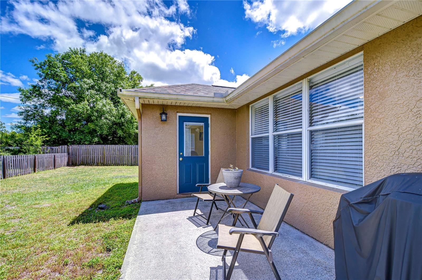
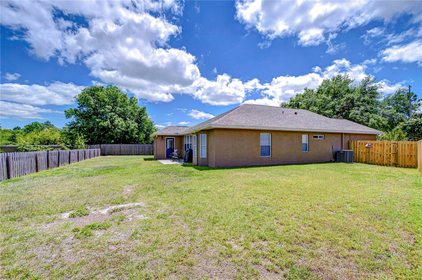
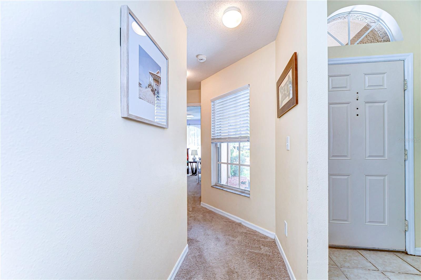
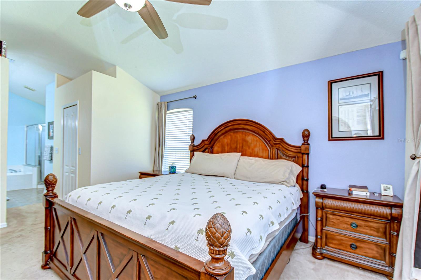
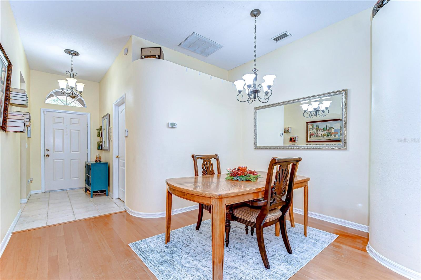
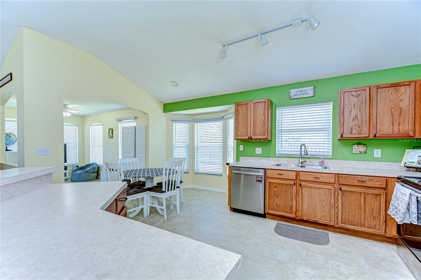
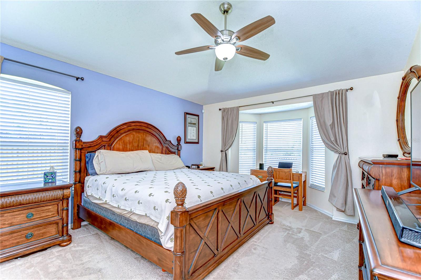
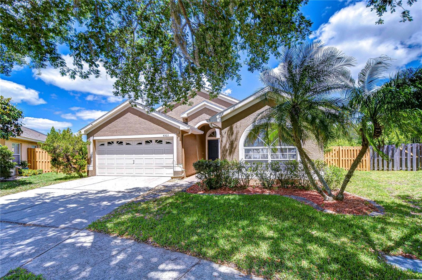
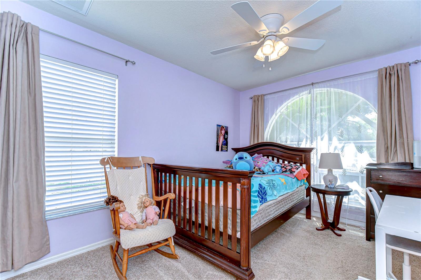
Active
4503 LACE CASCADE CT
$469,000
Features:
Property Details
Remarks
Villarosa with water view! Located on a quiet cul de sac this freshly painted 3 bedroom /2 bath home with open floor plan welcomes you! A tiled foyer entrance opens to a spacious dining/kitchen/great room area. The kitchen boasts a separate breakfast roomadjoining a family room. This split bedroom plan with plenty of natural lighting features the primary bedroom/bath with water views. The remaining 2 bedrooms & bath form their own wing. An inside utility room & large 2 car garage w/ Tesla charging station complete this well designed floor plan. An immense fenced backyard with tranquil pond views make this home perfect for family get togethers & entertaining. Roof replaced in 2021, Water Heater in 2023 & AC in 2015. Villarosa with its tree lined streets is a walkable community with 7 acres of landscaping, parks, walking trails & basketball courts & is in the McKitrick, Martinez & A-Rated Steinbrenner school districts. Golf courses, shopping & medical facilities are minutes away. Conveniently located near the Suncoast Expressway w/ easy access to Tampa International Airport & Downtown Tampa w/ its sports venues & Straz Center. Come see this lovely home today!
Financial Considerations
Price:
$469,000
HOA Fee:
219
Tax Amount:
$3426.16
Price per SqFt:
$268.61
Tax Legal Description:
VILLAROSA K LOT 77 BLOCK 1
Exterior Features
Lot Size:
7080
Lot Features:
Cul-De-Sac, Oversized Lot, Sidewalk, Street Dead-End, Paved
Waterfront:
No
Parking Spaces:
N/A
Parking:
Electric Vehicle Charging Station(s)
Roof:
Shingle
Pool:
No
Pool Features:
N/A
Interior Features
Bedrooms:
3
Bathrooms:
2
Heating:
Central, Electric
Cooling:
Central Air
Appliances:
Dishwasher, Dryer, Electric Water Heater, Microwave, Range, Refrigerator, Washer
Furnished:
No
Floor:
Carpet, Ceramic Tile
Levels:
One
Additional Features
Property Sub Type:
Single Family Residence
Style:
N/A
Year Built:
2000
Construction Type:
Stucco
Garage Spaces:
Yes
Covered Spaces:
N/A
Direction Faces:
South
Pets Allowed:
Yes
Special Condition:
None
Additional Features:
Sidewalk, Sliding Doors
Additional Features 2:
Buyers responsibility to verify all rules, regulations, fees & guidelines.
Map
- Address4503 LACE CASCADE CT
Featured Properties