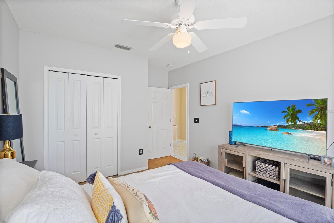
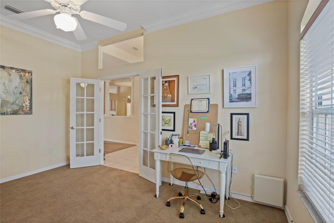
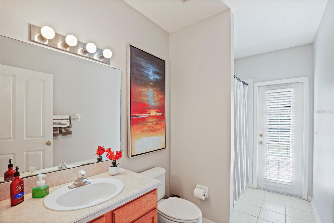
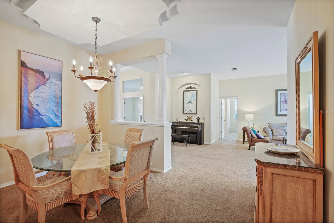
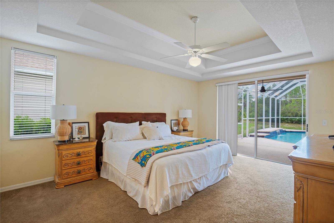
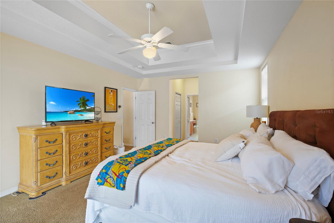
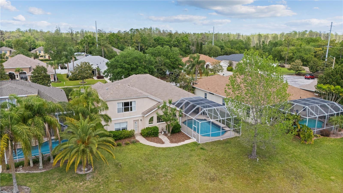
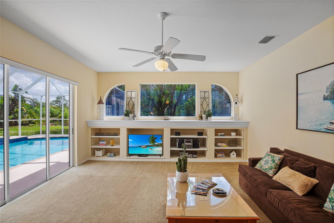
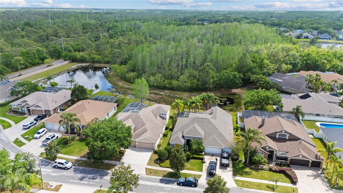
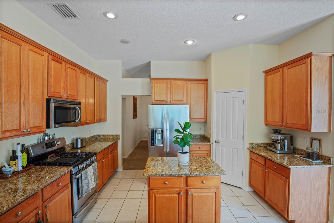
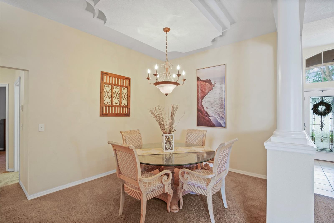
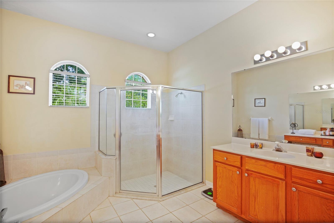
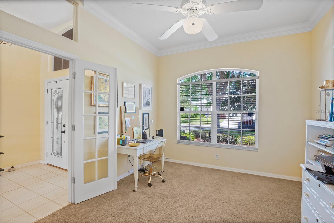
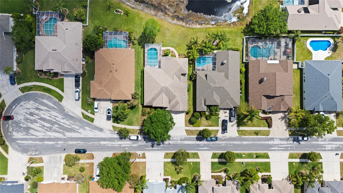
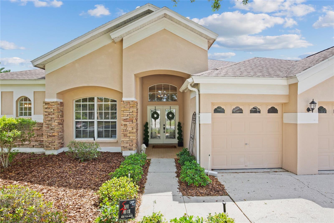
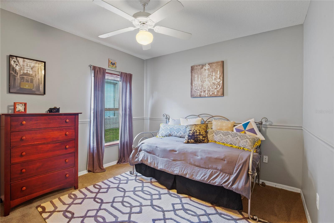
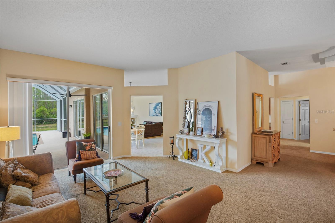
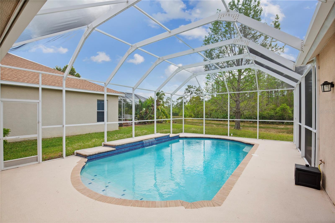
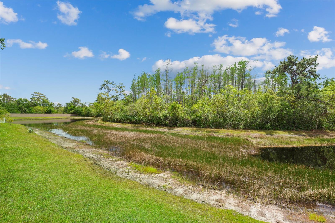
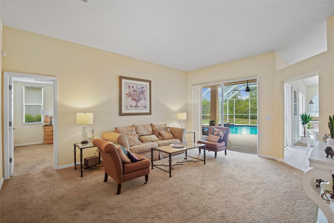
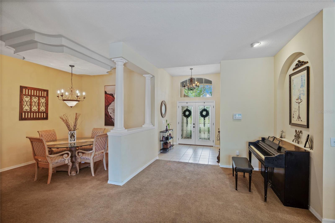
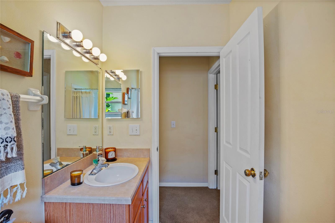
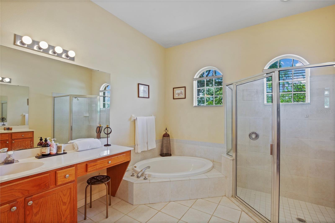
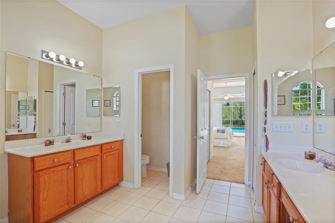
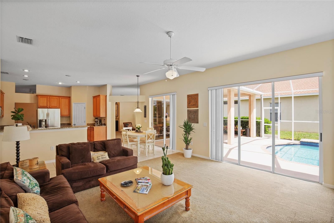
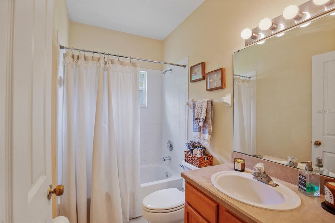
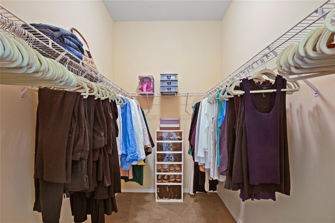
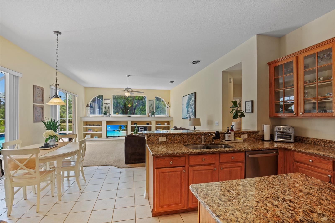
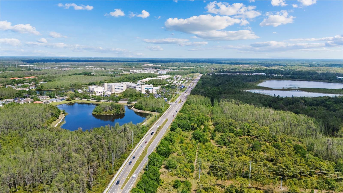
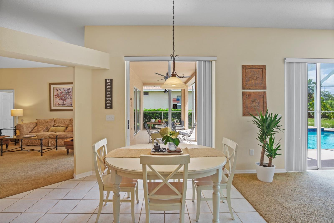
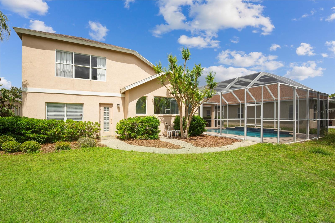
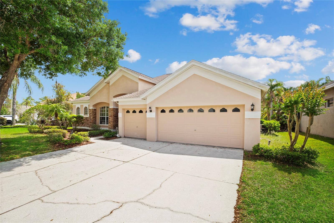
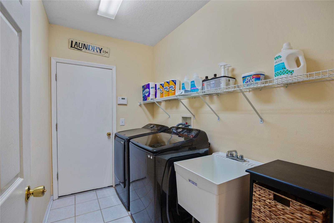
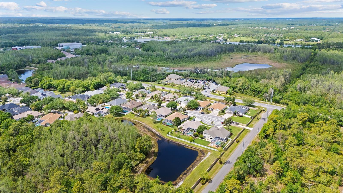
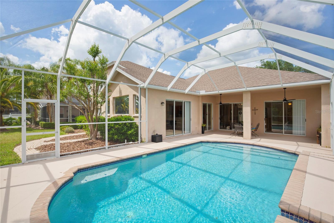
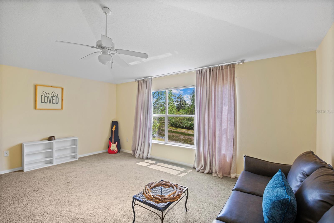
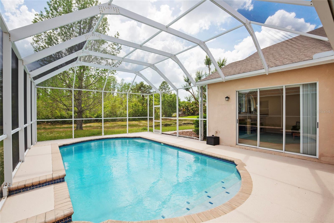
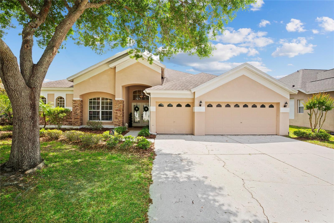
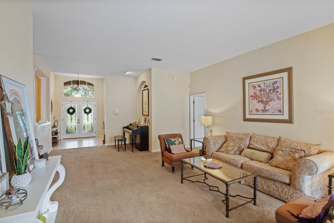
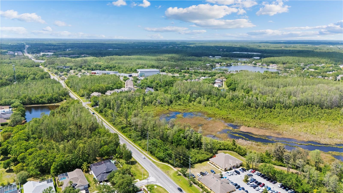
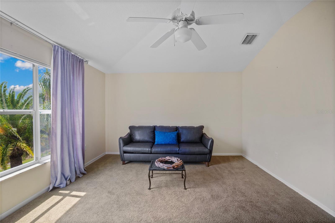
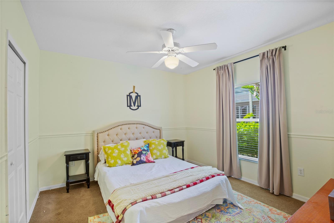
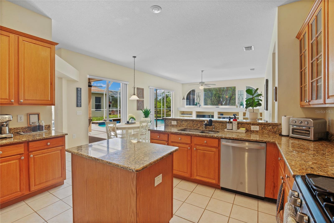
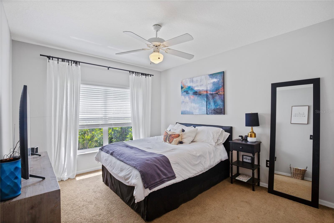
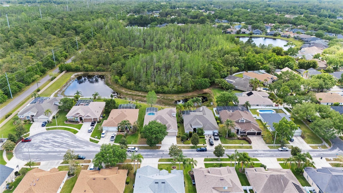
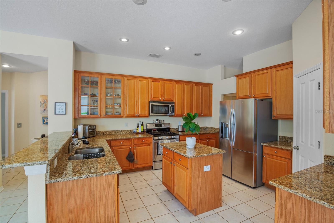
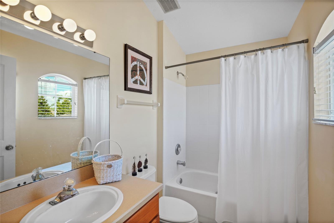
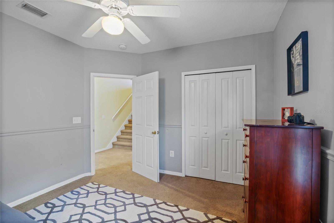
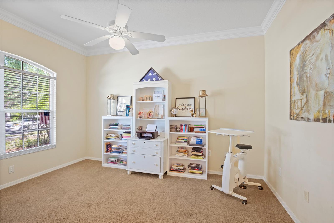
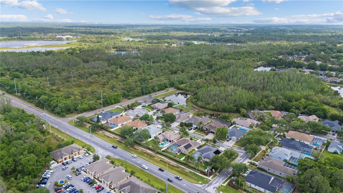
Active
4608 KILCOYNE CT
$774,990
Features:
Property Details
Remarks
Executive style 5 bedroom, 4 bath & 3-car garage POOL home located on a gorgeous conservation homesite conveniently located in Lutz in sought after Steinbrenner High School District. **Seller offering FLOORING/DECORATING allowance!** NEW ROOF INSTALLED IN 2019! Close to Veterans, shopping, Publix, eateries, parks, & more! Perfect home for you to make it your own! Double entry doorway with formal areas & private office space at the entrance. Large Master Suite with tiered ceiling, double walk-in closets & en suite with 2 vanities, a soaking tub & shower stall. Fabulous kitchen with a large natural gas range, microwave, refrigerator & dishwasher included, all STAINLESS STEEL. GRANITE COUNTERTOPS & upgraded cabinets with center prep island & walk-in closet pantry. 2 secondary bedrooms separated by a secondary bath on the first floor . . . great for small children. Guest/4th wing with its own private bath & entrance to the pool. Fabulous leisure room overlooking the pool . . . perfect for family fun! Large bonus room upstairs with a full bath & closet. Sparkling & inviting pool overlooking the gorgeous rear water/conservation view accompanied with a nice size lanai. . . perfect for cook outs! SELLER'S PREFERRED LENDER OFFERING UP TO 1% BACK TOWARDS BUYER'S CLOSING COSTS. Stop by today to see this fabulous opportunity! NO CDD's & low HOA!!
Financial Considerations
Price:
$774,990
HOA Fee:
696
Tax Amount:
$8162.32
Price per SqFt:
$237.95
Tax Legal Description:
VAN DYKE ESTATES LOT 34
Exterior Features
Lot Size:
11428
Lot Features:
N/A
Waterfront:
No
Parking Spaces:
N/A
Parking:
N/A
Roof:
Shingle
Pool:
Yes
Pool Features:
In Ground, Screen Enclosure
Interior Features
Bedrooms:
5
Bathrooms:
4
Heating:
Electric, Natural Gas
Cooling:
Central Air
Appliances:
Dishwasher, Dryer, Microwave, Range, Refrigerator, Washer
Furnished:
No
Floor:
Carpet, Tile
Levels:
Two
Additional Features
Property Sub Type:
Single Family Residence
Style:
N/A
Year Built:
1999
Construction Type:
Block
Garage Spaces:
Yes
Covered Spaces:
N/A
Direction Faces:
North
Pets Allowed:
Yes
Special Condition:
None
Additional Features:
Sidewalk, Sliding Doors
Additional Features 2:
N/A
Map
- Address4608 KILCOYNE CT
Featured Properties