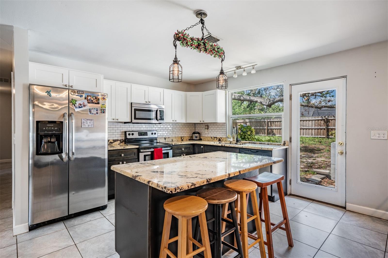
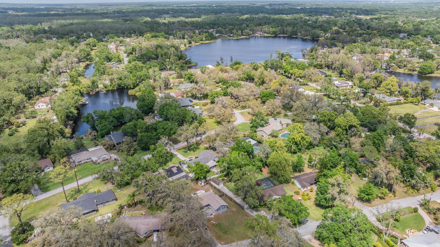
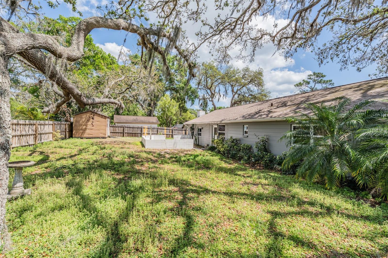
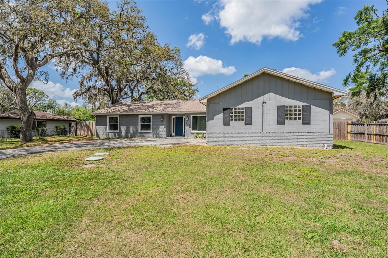
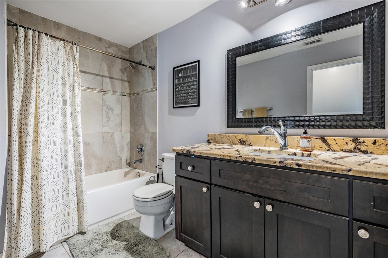
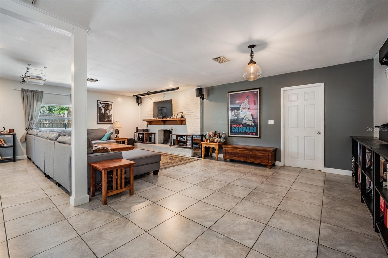
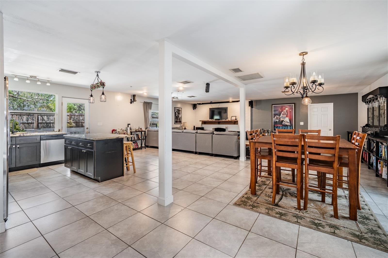
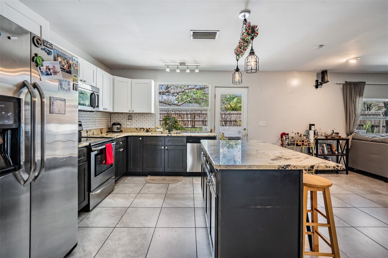
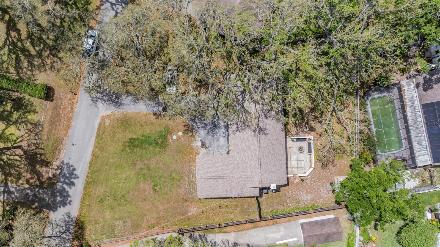
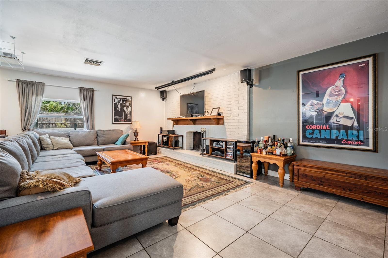
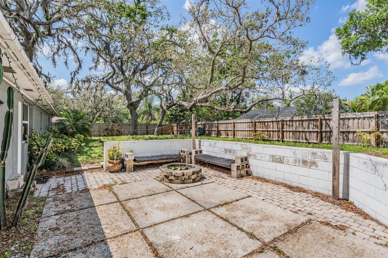
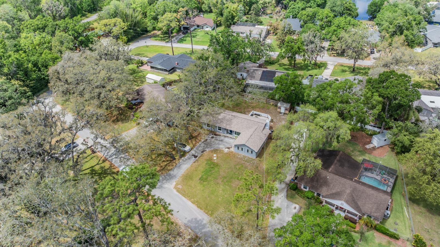
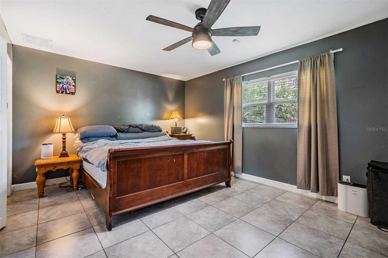
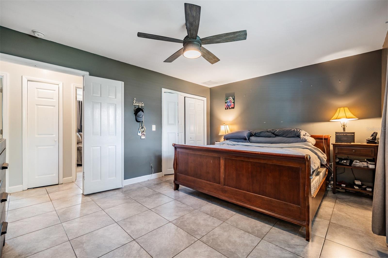
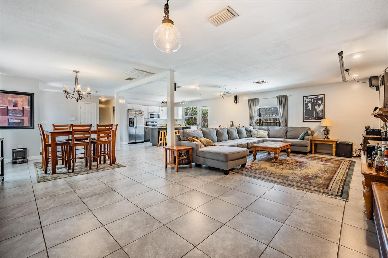
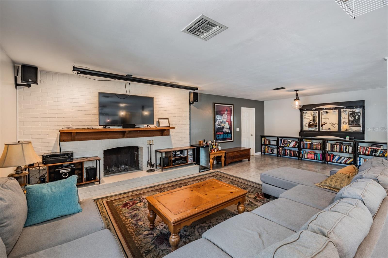
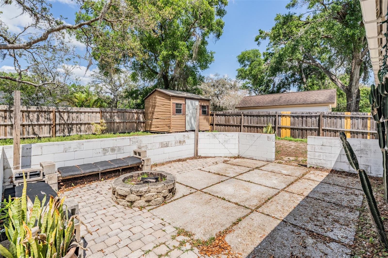
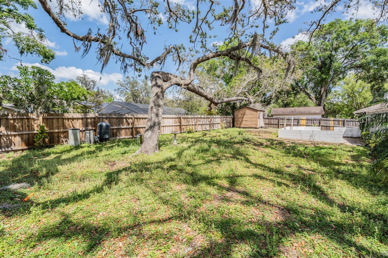

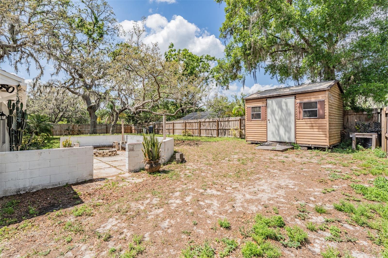
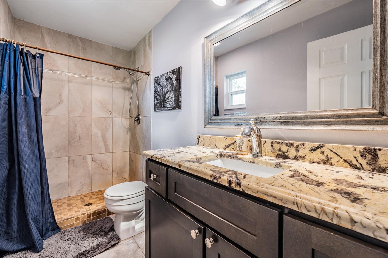
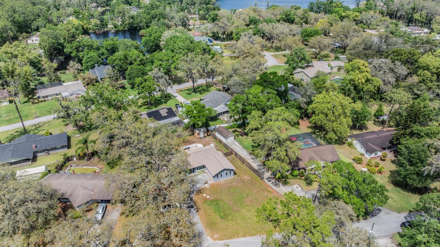

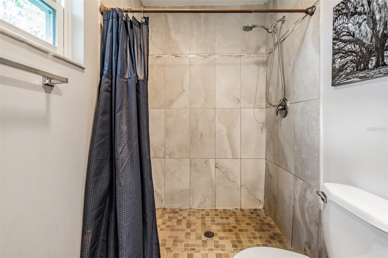
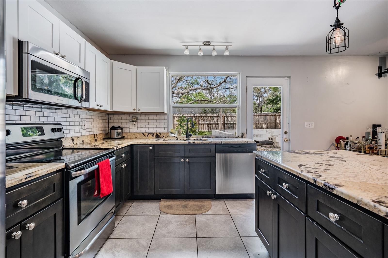
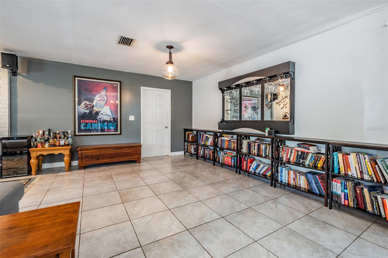
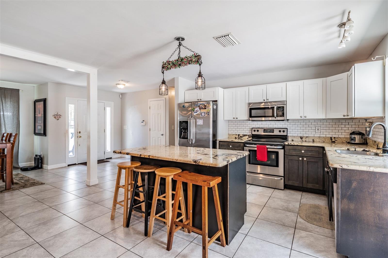
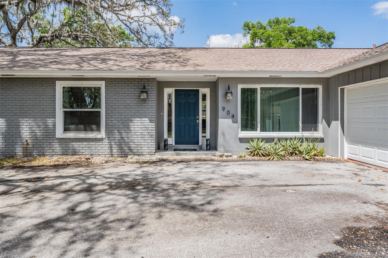
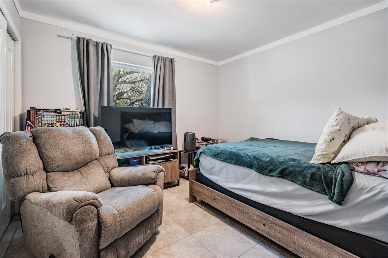
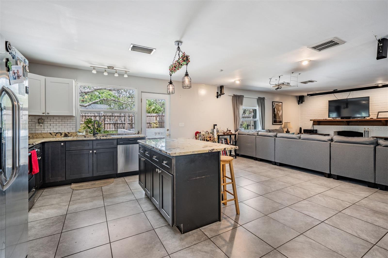
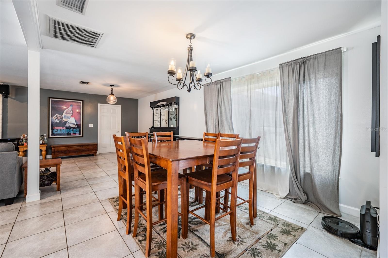
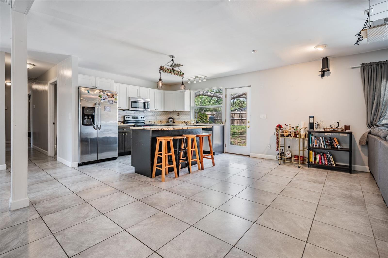
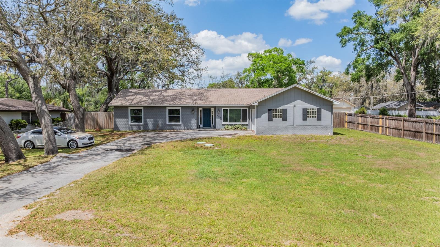
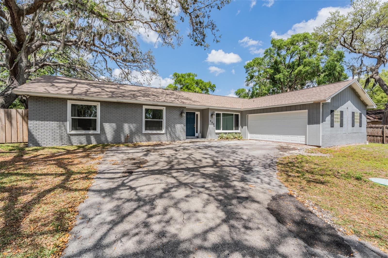
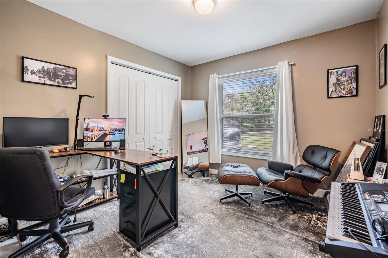
Pending
904 TOMLINSON DR
$385,000
Features:
Property Details
Remarks
Under contract-accepting backup offers. This well equipped Lutz home is looking for a new owner! With many of the major systems having been updated within the past few years, you'll have great peace of mind in this home! The house sits within a quiet neighborhood, and has a third of an acre of space to offer. Looking at the front façade, you have an extra long driveway and a two car garage. Upon entering the home, you will be greeted by a wide-open floorplan, offering flexibility and plenty of room for entertaining. The kitchen boasts stainless steel appliances, granite countertops that match each of the bathrooms, and plenty of cabinet and counter space. From there you have a view of both the large dining area and the living space. Don't forget about the wood burning fireplace. All of the bedrooms are of good size, with the master sporting its en-suite bathroom with a shower. From the kitchen, you have direct access to your fully fenced, oversized backyard featuring a firepit and concrete courtyard. Close to restaurants, shopping, attractions, US-41, I-275 and more! Don't miss out this beautiful Lutz home!
Financial Considerations
Price:
$385,000
HOA Fee:
N/A
Tax Amount:
$4058.18
Price per SqFt:
$227.81
Tax Legal Description:
TRACT BEG 330 FT W OF SE COR OF N 1020 FT OF W 870 FT OF N 1/2 OF GOV LOT 4 AND RUN W 110 FT N 23 DEG 11.5 MIN W 135.82 FT N 78 DEG 28 MIN E 102.53 FT AND S 23 DEG 24 MIN E 158.41 FT TO BEG
Exterior Features
Lot Size:
15729
Lot Features:
N/A
Waterfront:
No
Parking Spaces:
N/A
Parking:
N/A
Roof:
Shingle
Pool:
No
Pool Features:
N/A
Interior Features
Bedrooms:
3
Bathrooms:
2
Heating:
Central
Cooling:
Central Air
Appliances:
Dishwasher, Disposal, Dryer, Electric Water Heater, Microwave, Range, Refrigerator, Washer
Furnished:
Yes
Floor:
Tile
Levels:
One
Additional Features
Property Sub Type:
Single Family Residence
Style:
N/A
Year Built:
1974
Construction Type:
Stucco
Garage Spaces:
Yes
Covered Spaces:
N/A
Direction Faces:
South
Pets Allowed:
No
Special Condition:
None
Additional Features:
Lighting, Other, Rain Gutters, Storage
Additional Features 2:
Check with local municipalities for any restrictions.
Map
- Address904 TOMLINSON DR
Featured Properties