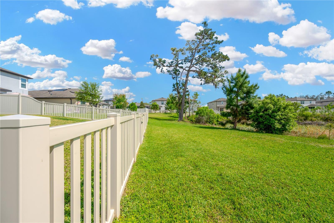
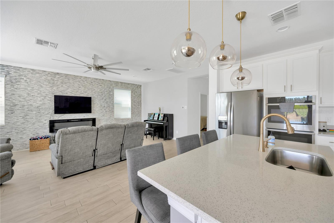
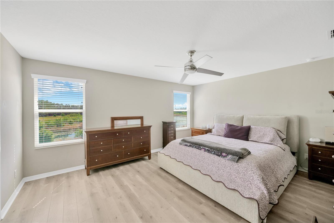
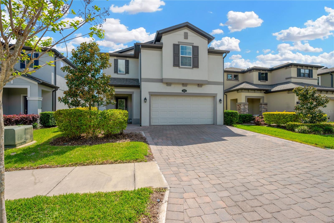
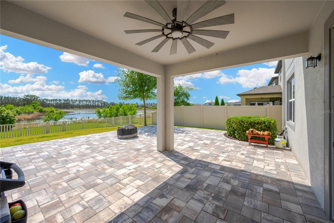
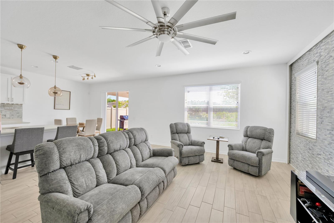
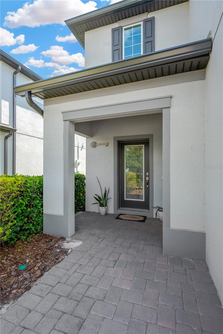
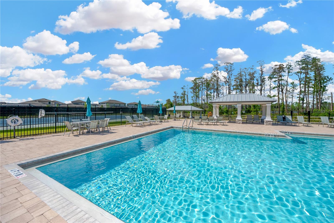
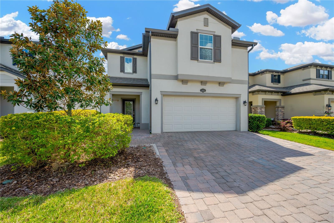
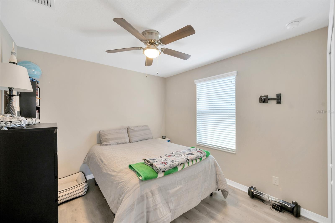
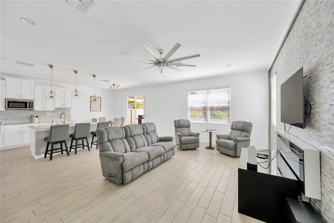
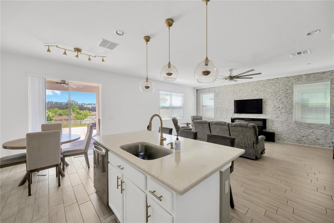
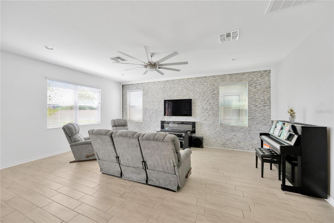
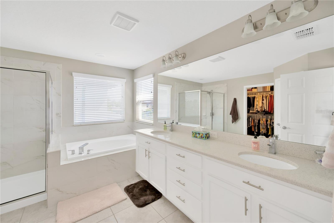
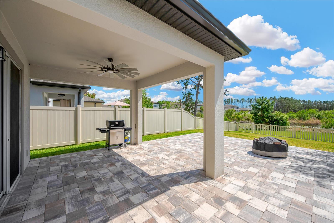
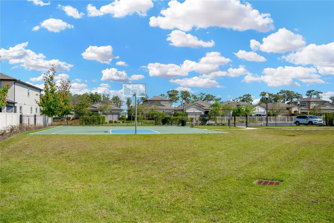
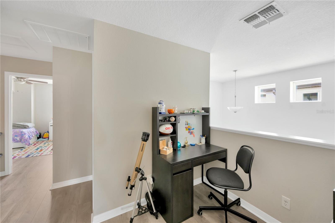
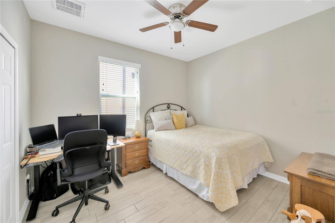
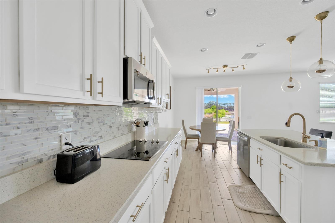
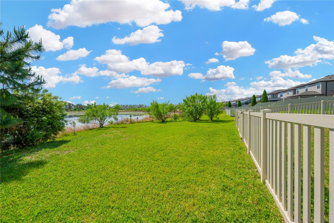
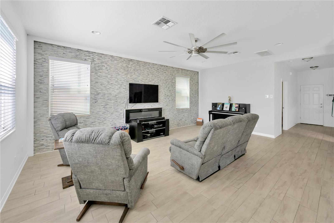
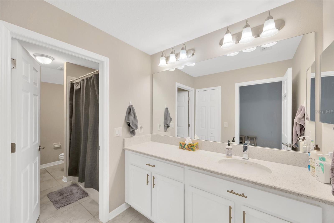
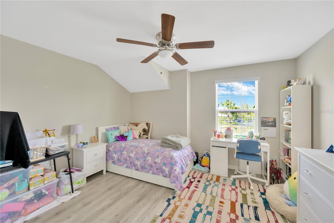
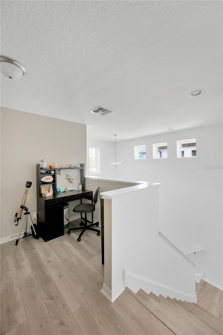
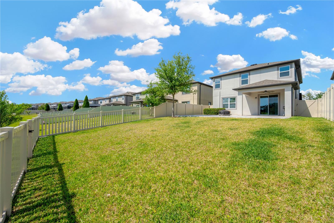
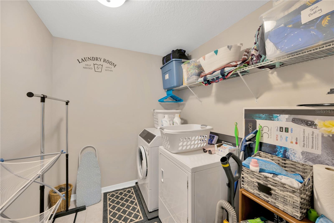
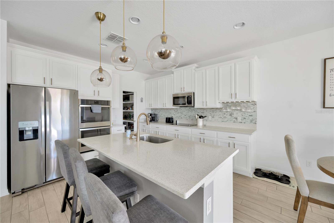
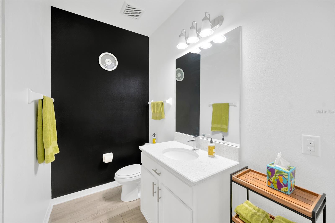
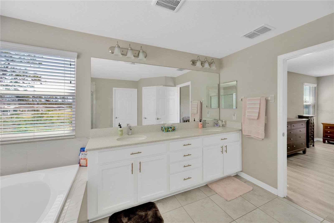
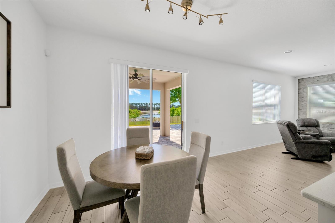
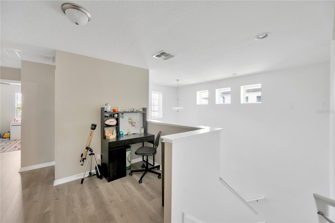
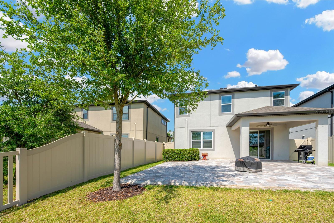
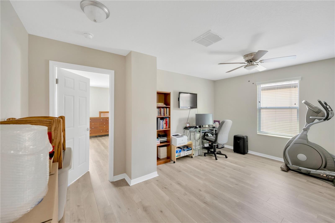
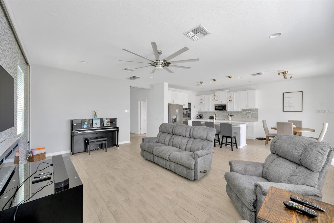
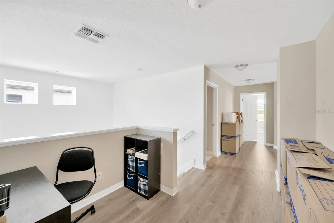
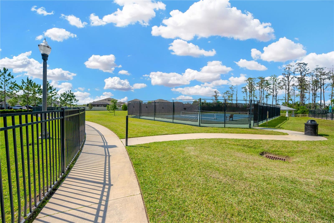
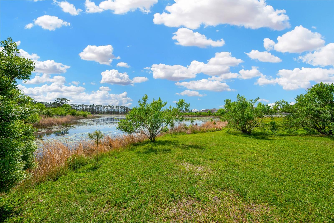
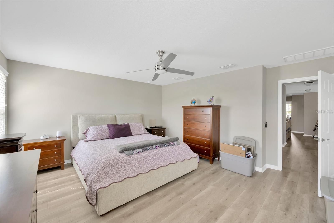
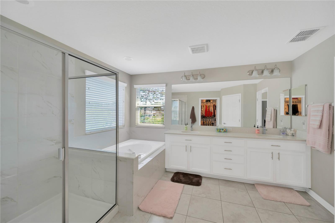
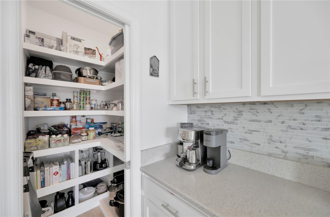
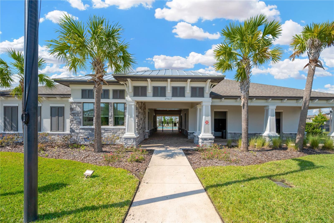
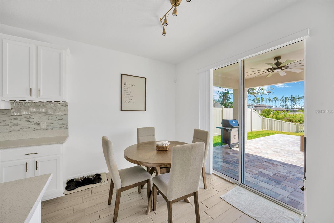
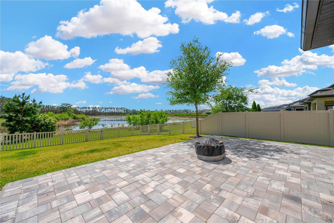
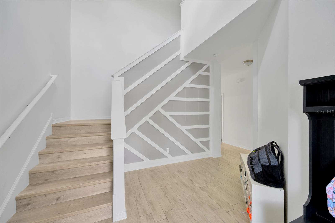
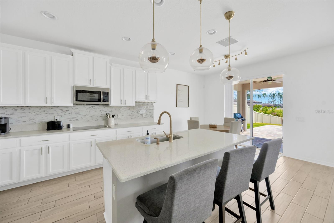
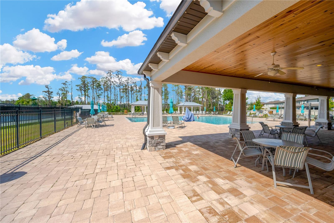
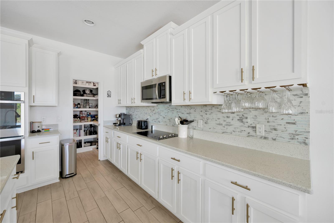
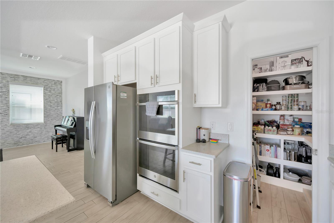
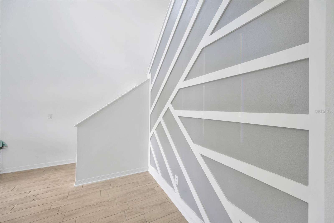
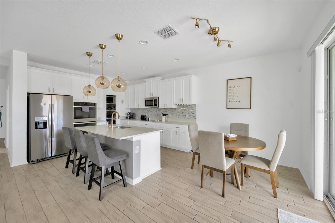
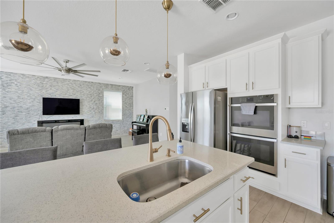
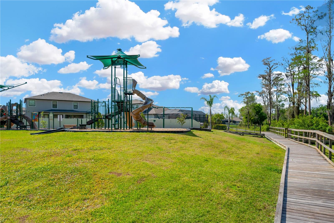
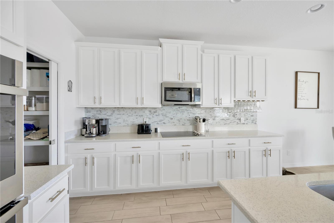
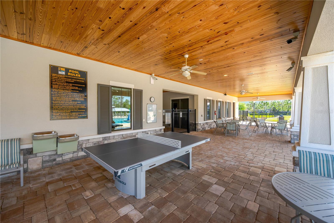
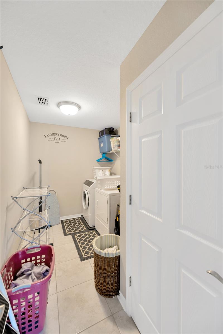
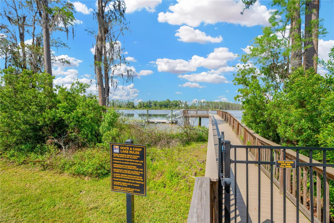
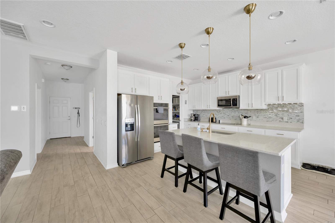
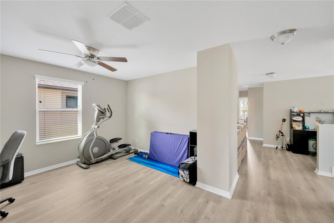
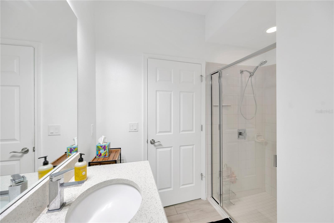
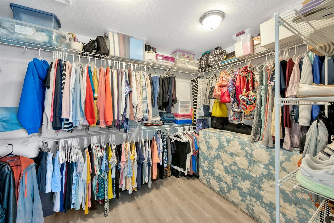
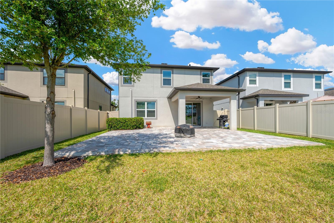
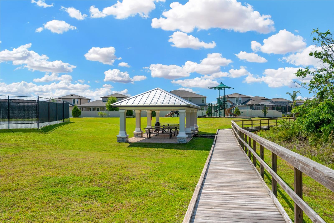
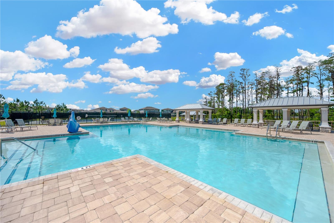
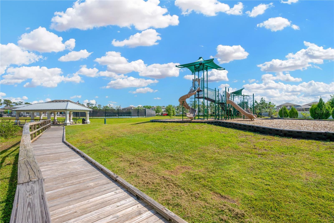
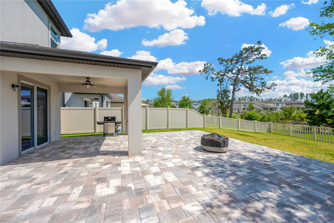
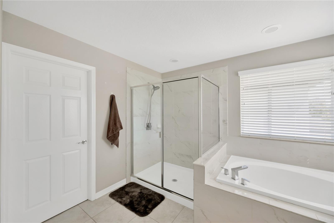
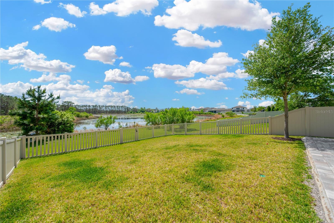
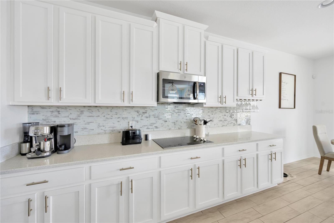
Active
19592 BREYNIA DR
$630,000
Features:
Property Details
Remarks
$20k PRICE REDUCTION!!! This stunning home is the perfect blend of style, function, and location! It offers 4 bedrooms, 3 full baths, and 2,615 sf of well-designed living space. Thoughtfully maintained and move-in ready, the first floor showcases a beautiful stone wall and linear fireplace in the living room. The kitchen is a dream with quartz countertops, double oven, new dishwasher, large walk-in pantry, and plenty of storage. A bedroom and full bath round out the first floor, making it the perfect setup for guests to have their own space or a separate home office area. Upstairs, the primary bedroom suite is your private sanctuary with beautiful water views, a large bath with dual sinks, a walk-in shower, relaxing tub, and ample walk-in closet space. 2 more bedrooms, laundry room (washer and dryer included), another full bath, and a bonus room complete the upstairs. A large paver patio extends the outdoor living space, perfect for relaxing and enjoying the serene water/conservation views in the fully-fenced back yard. Additional improvements include a widened driveway, new water softener, and garage door keypad. Long Lake Ranch Reserve offers exceptional amenities for resort-style living, including a private lake for fishing and a kayak launch, community pool, clubhouse, trails, tennis court, basketball court, and playground. Conveniently located 30 minutes from the Tampa airport and 45 minutes to the closest beach! Getting to the Veterans and Suncoast Expressways is quick and easy so you can enjoy all that Tampa & Florida has to experience. This neighborhood is zoned for “A” rated schools. Schedule your private showing today and envision yourself living in this perfect blend of elegance and comfort!
Financial Considerations
Price:
$630,000
HOA Fee:
130
Tax Amount:
$7697.61
Price per SqFt:
$240.92
Tax Legal Description:
MORSANI PHASE 2 PB 77 PG 096 BLOCK 5 LOT 37
Exterior Features
Lot Size:
6175
Lot Features:
Landscaped, Sidewalk
Waterfront:
No
Parking Spaces:
N/A
Parking:
N/A
Roof:
Shingle
Pool:
No
Pool Features:
N/A
Interior Features
Bedrooms:
4
Bathrooms:
3
Heating:
Central, Electric
Cooling:
Central Air
Appliances:
Cooktop, Dishwasher, Disposal, Dryer, Electric Water Heater, Microwave, Refrigerator, Washer
Furnished:
No
Floor:
Tile, Vinyl
Levels:
Two
Additional Features
Property Sub Type:
Single Family Residence
Style:
N/A
Year Built:
2019
Construction Type:
Block, Frame
Garage Spaces:
Yes
Covered Spaces:
N/A
Direction Faces:
Northeast
Pets Allowed:
Yes
Special Condition:
None
Additional Features:
Lighting
Additional Features 2:
Buyers and agent to check/verify with HOA
Map
- Address19592 BREYNIA DR
Featured Properties