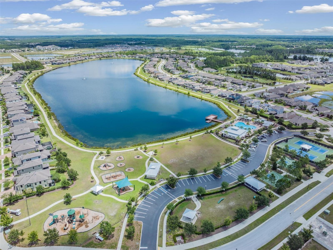
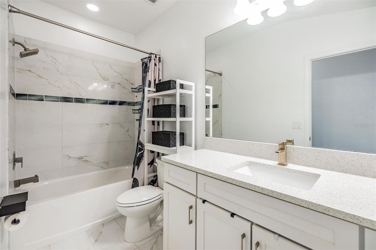
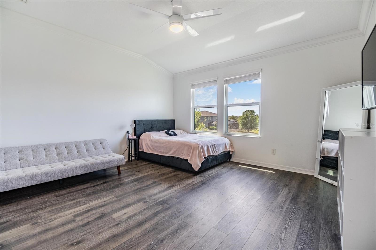
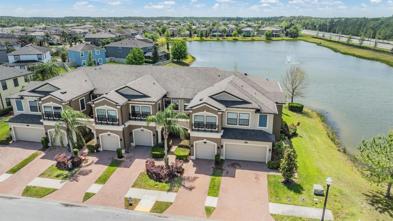
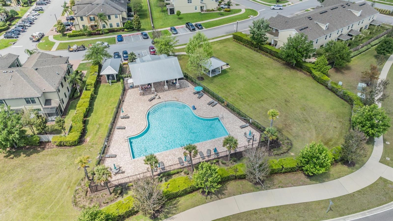
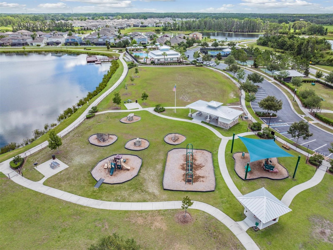
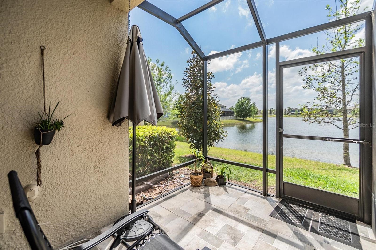
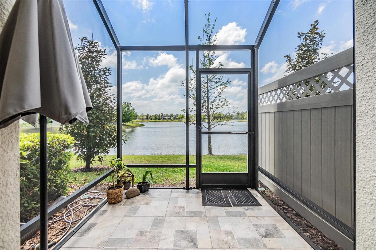
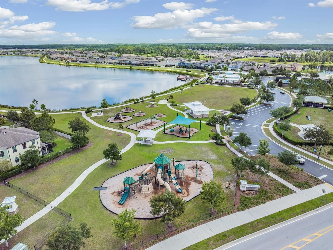
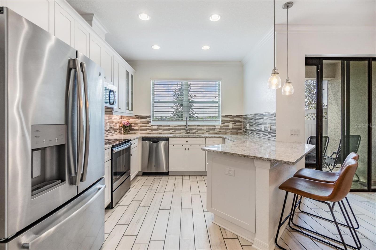
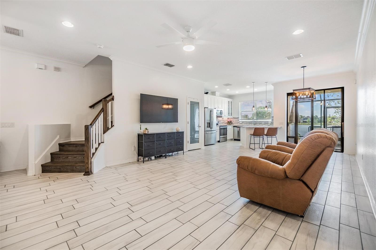
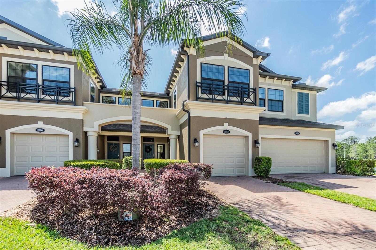
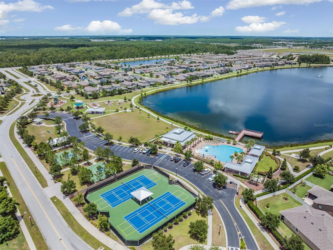
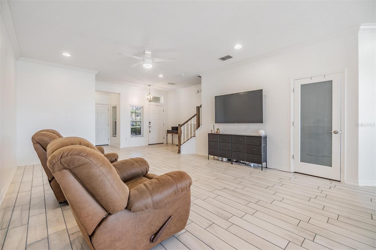
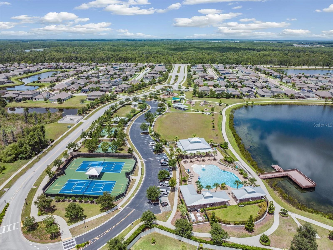
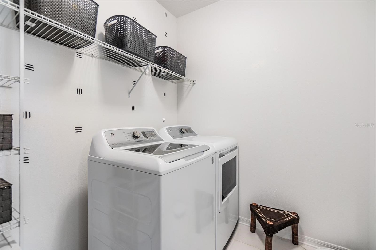
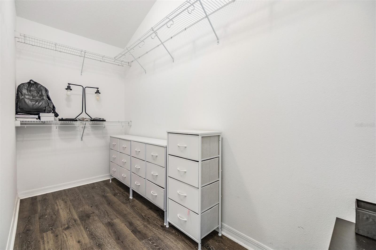
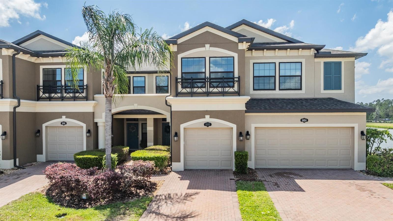
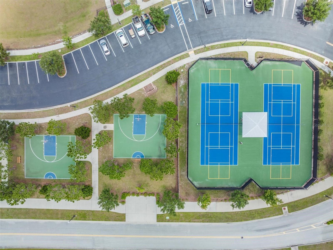
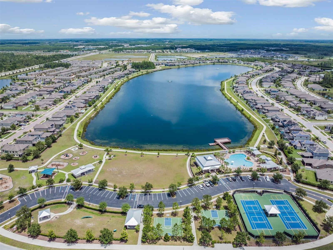


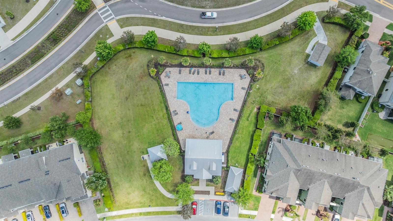

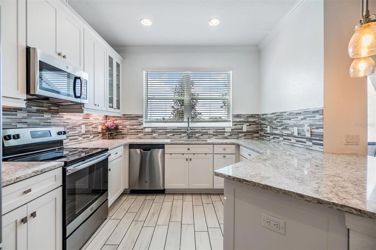
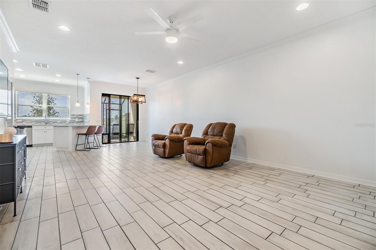
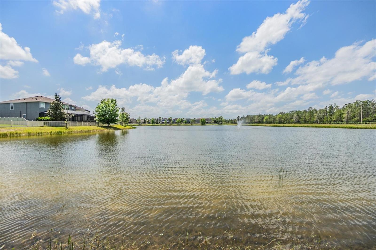
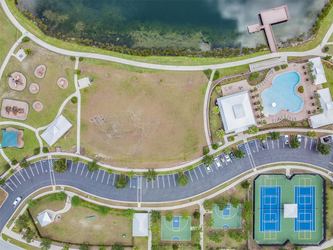
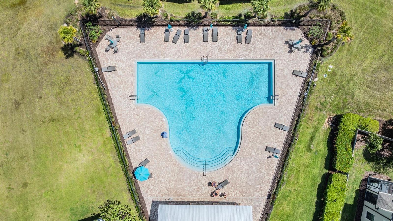
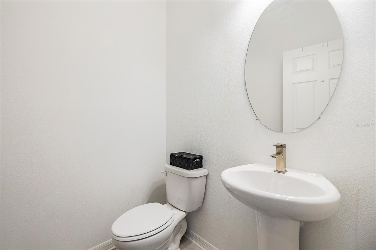

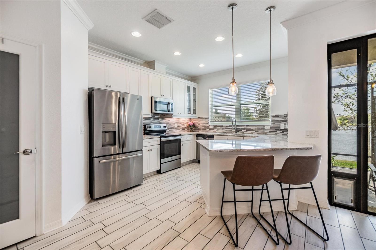
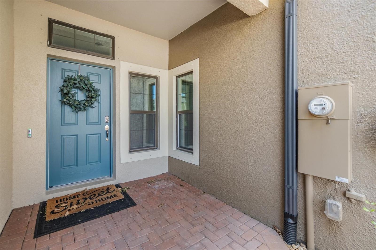
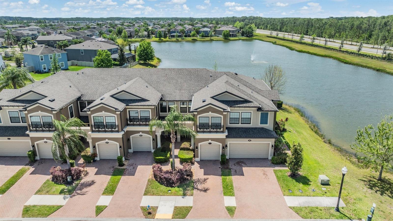
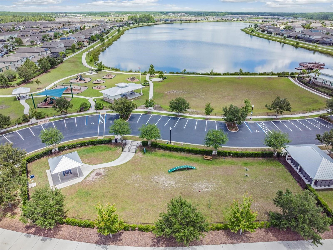
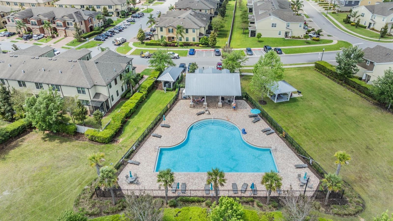
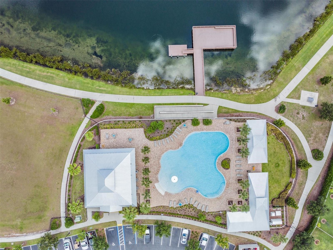
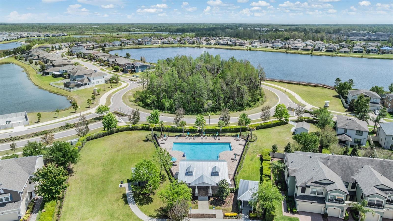
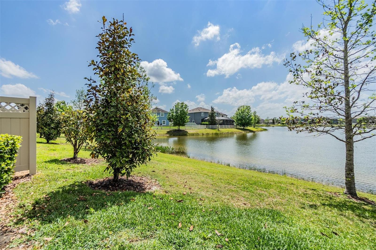

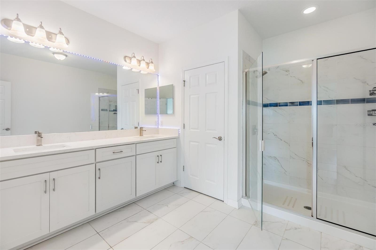
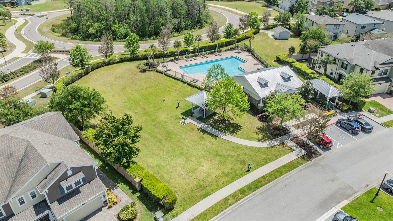
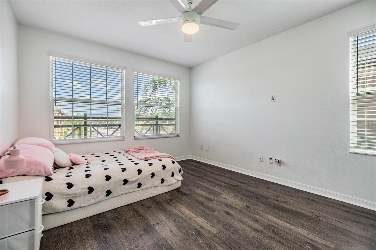
Active
18860 BEAUTYBERRY CT
$399,999
Features:
Property Details
Remarks
Welcome to this stunning 3-bedroom, 2.5-bath townhome featuring a convenient 1-car garage, ready for you to move in! The property boasts a wide paver driveway that allows for additional parking, complemented by guest parking right at the front. Step inside to discover a spacious open floor plan adorned with high ceilings that creates an inviting atmosphere with a relaxing pond view that you can enjoy the moment you step inside. The kitchen is a true highlight, complete with gleaming large cabinets, stainless steel appliances, beautiful granite countertops, and a stylishly designed backsplash. Enjoy the added benefit of a whole-house water softener for enhanced comfort and convenience. Outside, the patio area is a perfect extension of the living and dining room, great for entertainment. As you ascend to the second level, you'll find the beautifully designed Owner's Suite that provides ample space for your furnishings and is flooded with natural light. The master bath features dual sinks, a large shower, and a spacious walk-in closet. Additionally, there are two generously sized bedrooms, another full bath, and a laundry room to complete this level. Relax on your screened-in patio with your favorite beverage or take full advantage of the fantastic amenities Long Lake Ranch has to provide: a resort-style pool(s) with a splash zone, basketball, pickle ball and tennis courts, a dog park, playgrounds, and multiple picnic areas—including a second pool with a cabana! All this is conveniently located with easy access to nearby beaches, golf courses, excellent dining options, and major routes including SR54, Suncoast Expressway (589), US 41, I-75, I-275, and Tampa International Airport.
Financial Considerations
Price:
$399,999
HOA Fee:
284
Tax Amount:
$5755.49
Price per SqFt:
$215.87
Tax Legal Description:
LONG LAKE RANCH VILLAGE 8 PB 70 PG 034 BLOCK 7 LOT 79
Exterior Features
Lot Size:
2100
Lot Features:
N/A
Waterfront:
No
Parking Spaces:
N/A
Parking:
N/A
Roof:
Shingle
Pool:
No
Pool Features:
N/A
Interior Features
Bedrooms:
3
Bathrooms:
3
Heating:
Central
Cooling:
Central Air
Appliances:
Dishwasher, Disposal, Dryer, Washer
Furnished:
No
Floor:
Laminate, Other, Tile
Levels:
Two
Additional Features
Property Sub Type:
Townhouse
Style:
N/A
Year Built:
2019
Construction Type:
Block
Garage Spaces:
Yes
Covered Spaces:
N/A
Direction Faces:
West
Pets Allowed:
Yes
Special Condition:
None
Additional Features:
Other, Private Mailbox, Sidewalk, Sliding Doors
Additional Features 2:
Buyers agent to confirm all restrictions and/or required approvals.
Map
- Address18860 BEAUTYBERRY CT
Featured Properties