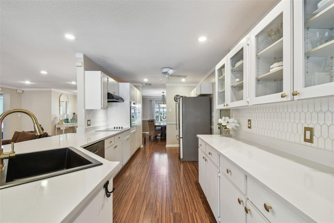

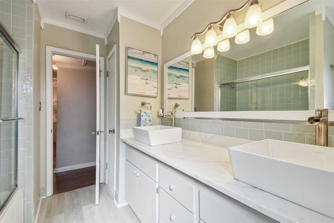
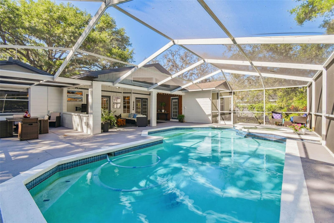

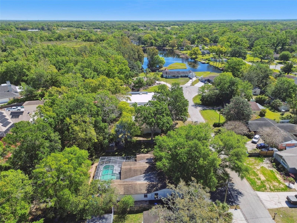
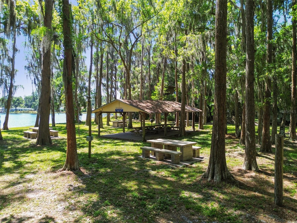
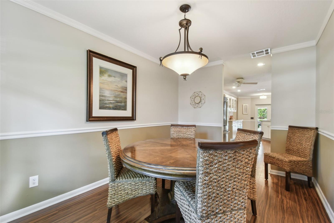
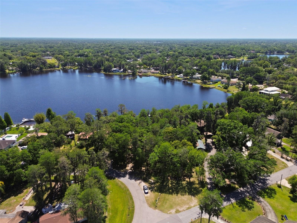

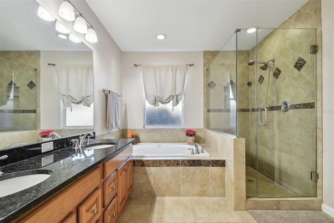
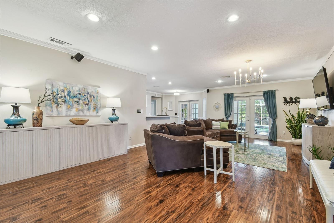
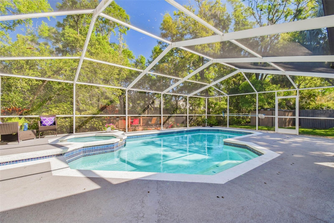
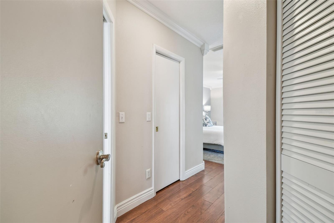
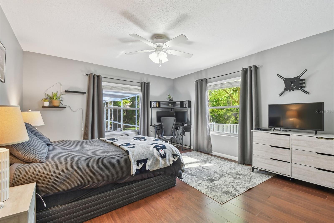
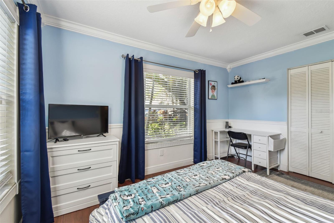
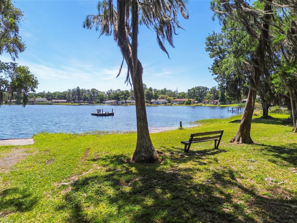
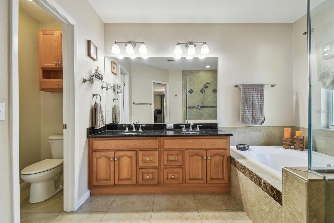
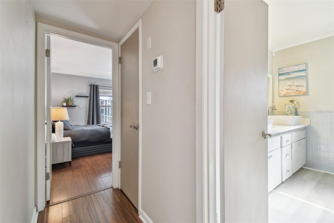
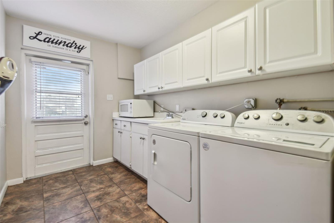
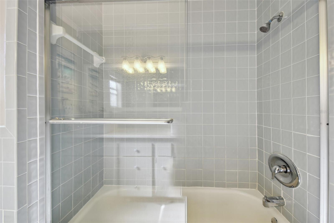

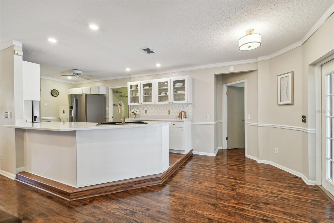
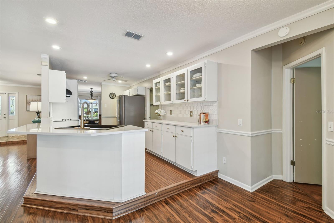
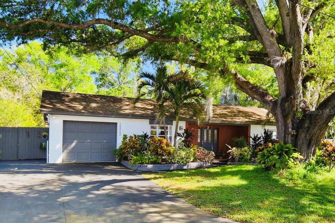
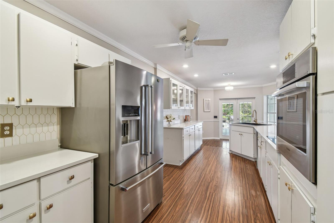
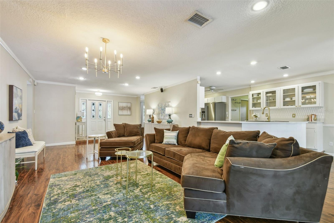
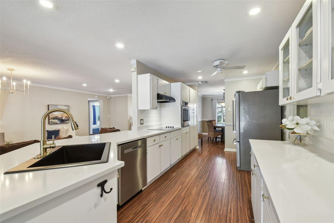
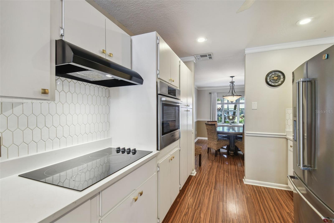
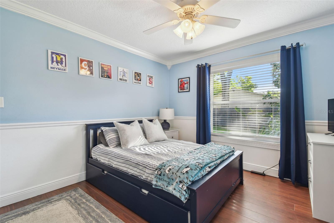

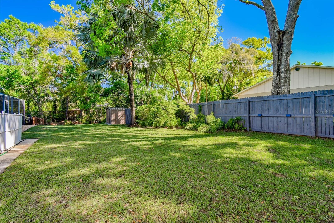

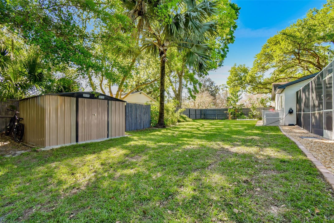
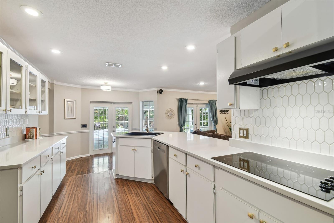
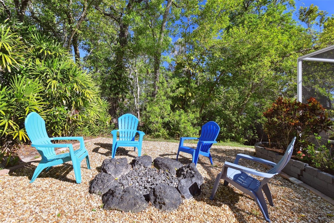
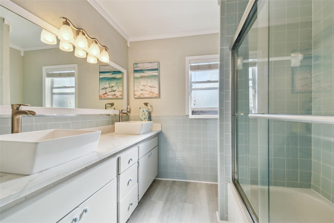
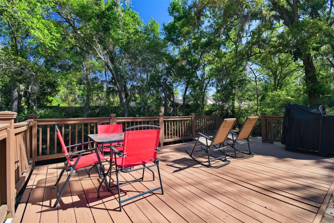
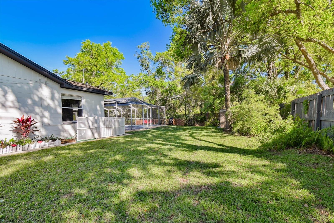
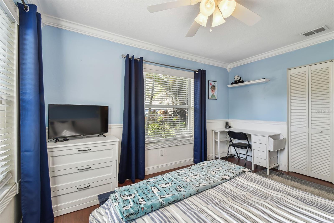
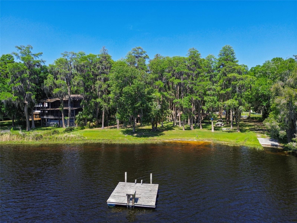
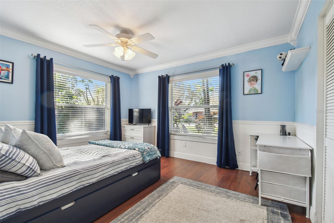
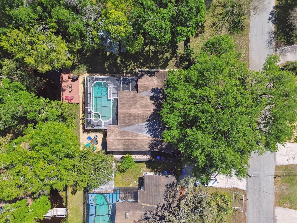
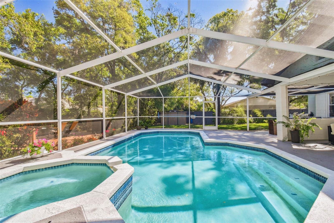
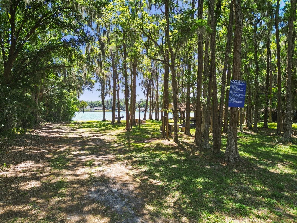
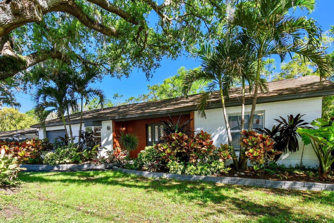
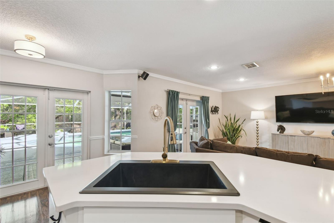
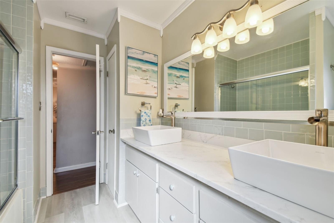
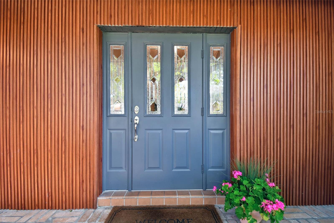
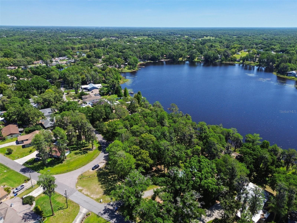
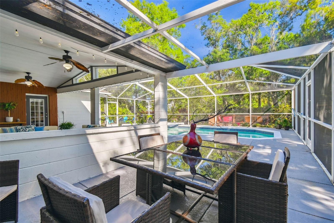
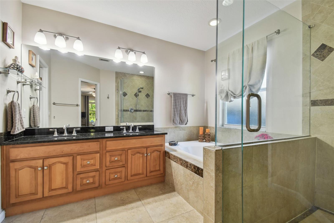
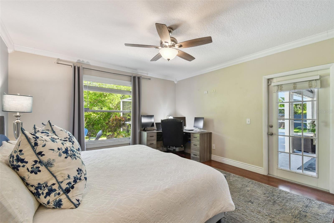
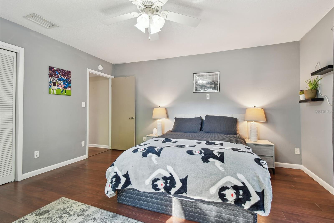
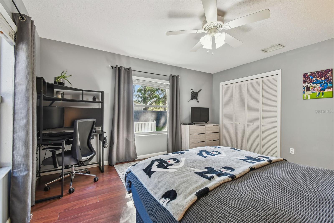
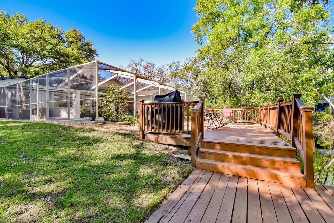
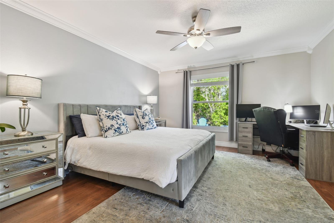
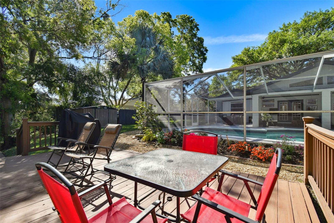
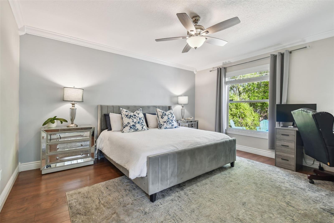

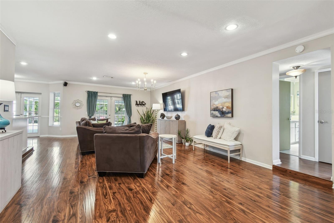
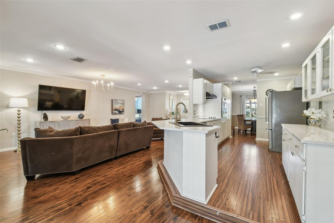
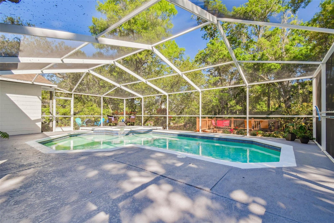
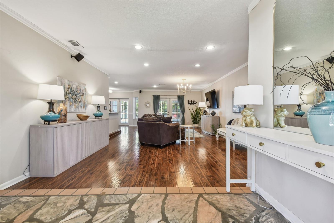
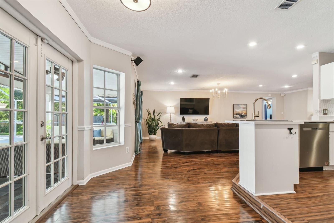
Active
18846 TRACER DR
$525,000
Features:
Property Details
Remarks
Welcome to this beautifully updated 3-bedroom, 2-bath pool home nestled in the highly desirable Lake Keen Estates—a true waterfront retreat offering the perfect blend of elegance, comfort, and Florida charm. Freshly painted and featuring nearly $20,000 in renovations, this meticulously maintained home showcases gorgeous crown molding, bright open living spaces, and canal views. The spacious kitchen, complete with a breakfast bar and cozy dinette, is perfectly positioned to overlook the sparkling pool and serene water—ideal for everyday living or entertaining guests. The primary suite offers a peaceful escape with a spa-like whirlpool tub, glass-enclosed shower, dual vanities, and walk-in closets. French doors lead directly to the screened, heated pool and expansive patio, inviting you to fully embrace Florida’s indoor-outdoor lifestyle. Step outside to your private backyard oasis, complete with a personal dock for fishing, kayaking, or simply relaxing by the water. The property extends up to 25 feet beyond the canal, providing extra space to create your dream outdoor retreat. A large storage shed conveys with the home, offering plenty of room for tools and outdoor gear. An optional HOA provides access to Lake Lot amenities, adding even more value to this incredible property. Don’t miss the chance to make this stunning waterfront home yours—schedule your private showing today and start living the lifestyle you’ve been dreaming of!
Financial Considerations
Price:
$525,000
HOA Fee:
N/A
Tax Amount:
$6143.73
Price per SqFt:
$266.77
Tax Legal Description:
TRACER'S LAKE KEEN ESTATES UNIT NO 2 LOT 28 AND THE W 20 FT OF LOT 29
Exterior Features
Lot Size:
10890
Lot Features:
Cul-De-Sac, In County
Waterfront:
Yes
Parking Spaces:
N/A
Parking:
Garage Door Opener, Parking Pad
Roof:
Shingle
Pool:
Yes
Pool Features:
Heated, Screen Enclosure
Interior Features
Bedrooms:
3
Bathrooms:
2
Heating:
Central
Cooling:
Central Air
Appliances:
Built-In Oven, Dishwasher, Disposal, Dryer, Electric Water Heater, Microwave, Range, Refrigerator, Washer, Water Softener
Furnished:
No
Floor:
Ceramic Tile, Wood
Levels:
One
Additional Features
Property Sub Type:
Single Family Residence
Style:
N/A
Year Built:
1965
Construction Type:
Block
Garage Spaces:
Yes
Covered Spaces:
N/A
Direction Faces:
South
Pets Allowed:
Yes
Special Condition:
None
Additional Features:
French Doors
Additional Features 2:
N/A
Map
- Address18846 TRACER DR
Featured Properties