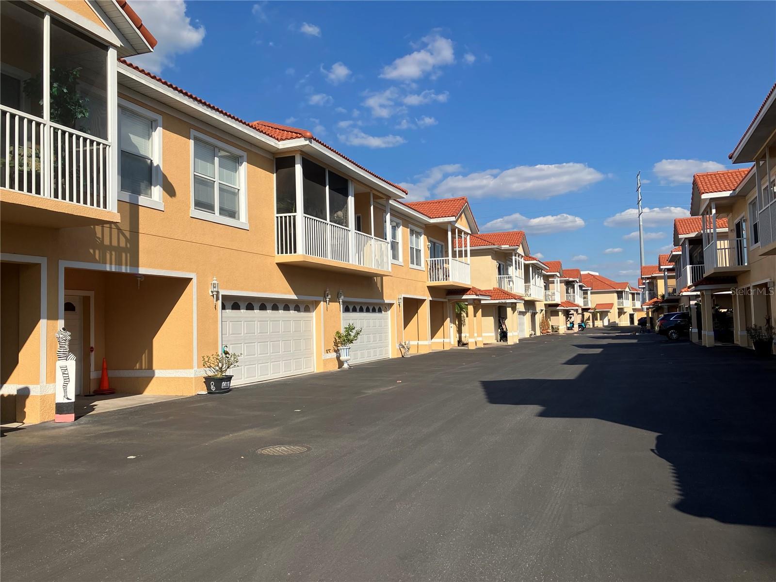
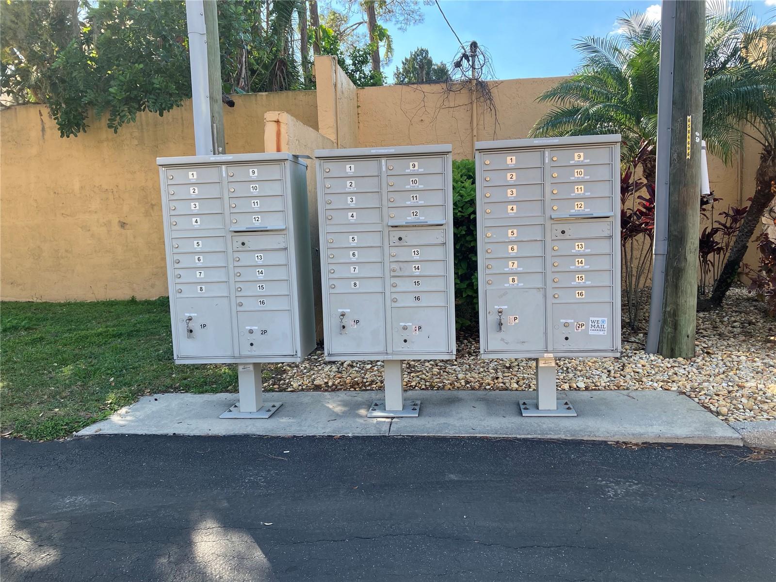
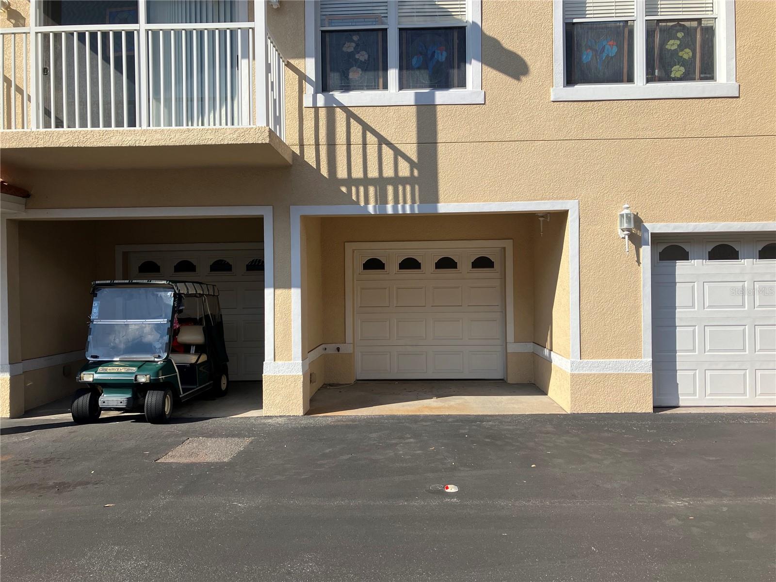
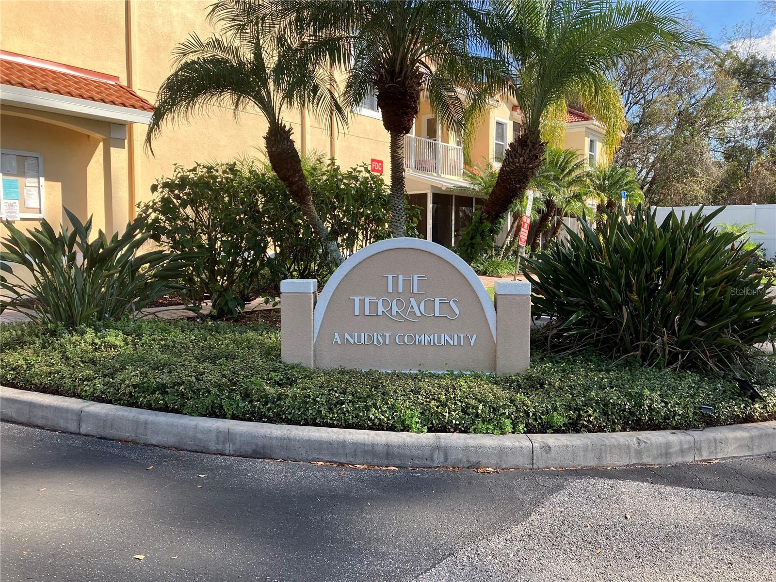
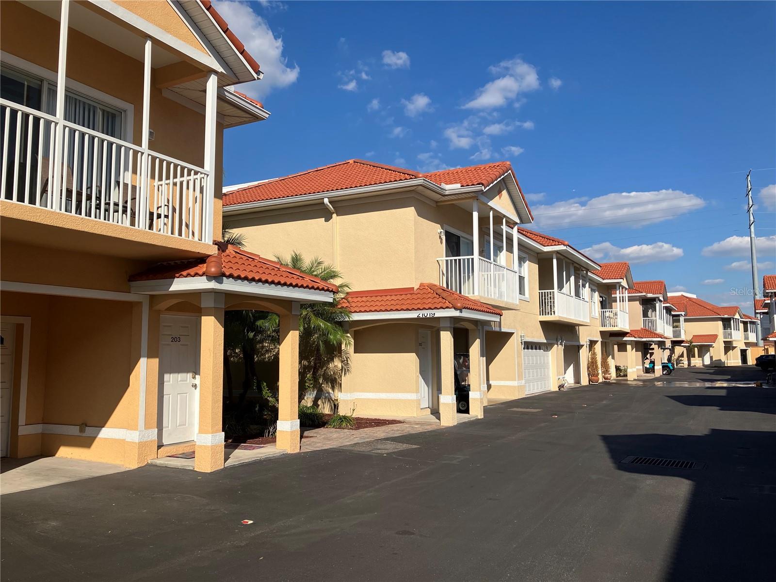
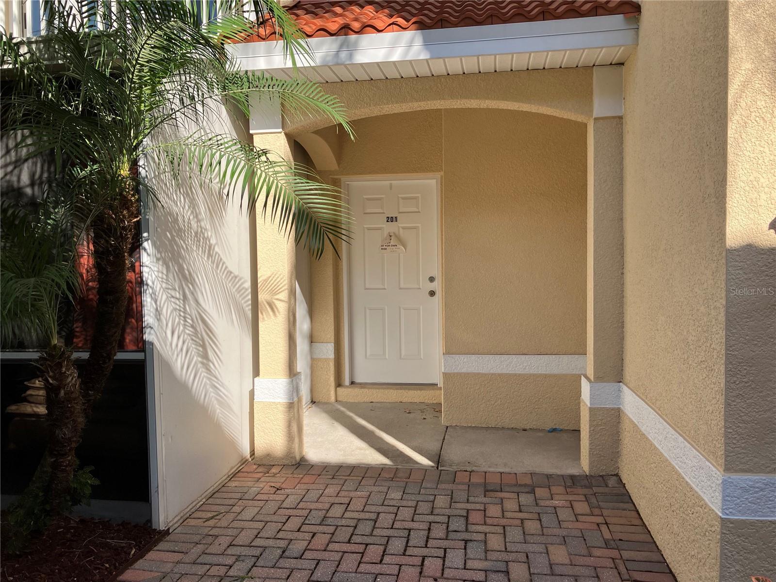
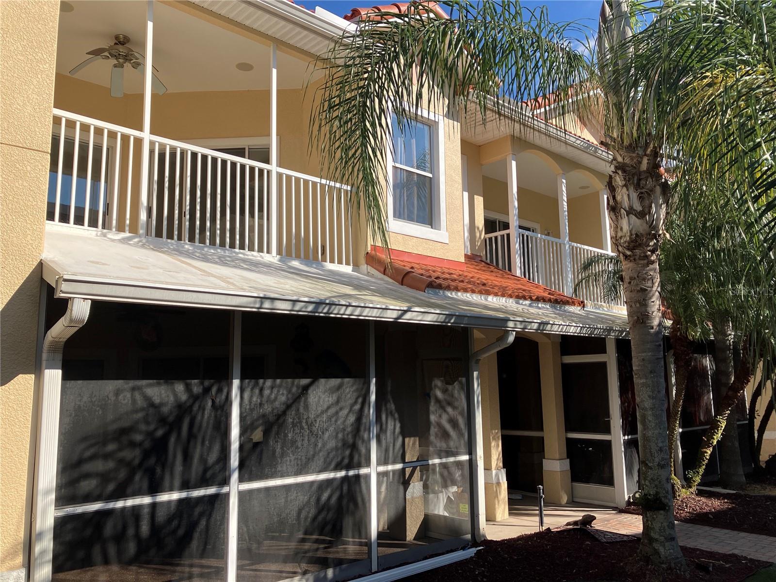
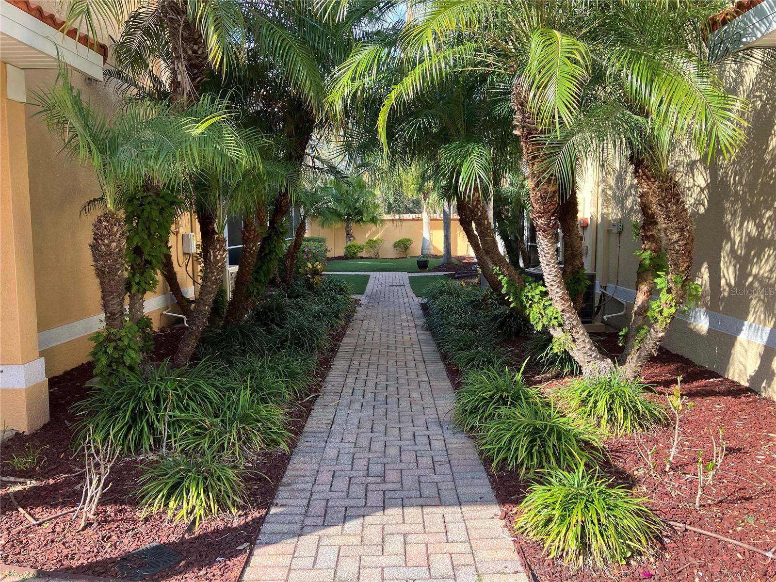
Active
21019 SUNPOINT WAY #201
$225,000
Features:
Property Details
Remarks
Spacious contemporary 3-Bed/2-Bath end-unit condo in clothing optional Paradise Lakes, with a desirable single-level, open-concept layout and neutral finishes. The kitchen features a center island, granite counters, brick-accent backsplash, and stainless appliances. A separate dining area and bonus den/office add flexibility. The master suite offers two walk-in closets, a granite dual-sink vanity, a tile-surround walk-in shower, a bidet, and a linen closet. The second bath has a granite countertop and tub/shower combo. Enjoy two private patios. Indoor laundry with front-load washer/dryer. Attached 1-car garage with three openers and storage. IMPORTANT: Property has mold and requires a licensed mold remediation company. Sold AS-IS. Viewings require a signed Hold Harmless Agreement. Includes existing appliances. Condo association approval required, including background check. Don’t miss this opportunity to restore and customize this home!
Financial Considerations
Price:
$225,000
HOA Fee:
895
Tax Amount:
$175.25
Price per SqFt:
$104.41
Tax Legal Description:
TERRACES AT PARADISE LAKES A CONDOMINIUM THE CB 06 PG 098 BLDG 3 UNIT 302
Exterior Features
Lot Size:
4324
Lot Features:
N/A
Waterfront:
No
Parking Spaces:
N/A
Parking:
Garage Door Opener, Ground Level, On Street
Roof:
Tile, Membrane, Other
Pool:
No
Pool Features:
N/A
Interior Features
Bedrooms:
3
Bathrooms:
2
Heating:
Central
Cooling:
Central Air
Appliances:
Dishwasher, Disposal, Dryer, Electric Water Heater, Freezer, Kitchen Reverse Osmosis System, Microwave, Range, Refrigerator, Washer, Water Filtration System, Water Softener
Furnished:
Yes
Floor:
Carpet, Ceramic Tile
Levels:
Multi/Split
Additional Features
Property Sub Type:
Condominium
Style:
N/A
Year Built:
2007
Construction Type:
Stucco
Garage Spaces:
Yes
Covered Spaces:
N/A
Direction Faces:
Southwest
Pets Allowed:
No
Special Condition:
None
Additional Features:
Balcony, Sidewalk, Sliding Doors, Courtyard
Additional Features 2:
Contact HOA
Map
- Address21019 SUNPOINT WAY #201
Featured Properties