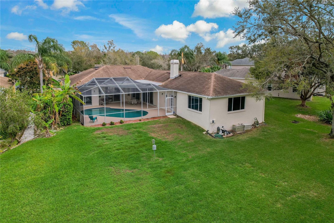
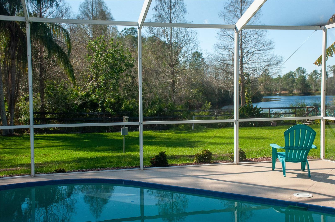
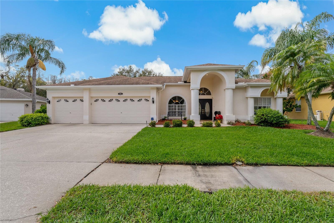
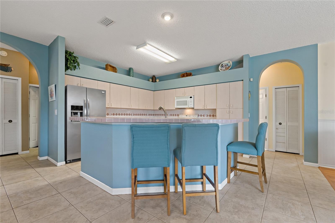
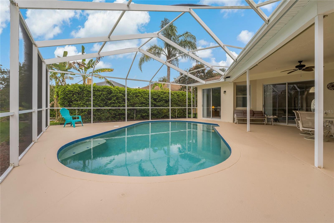
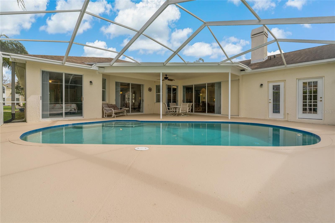
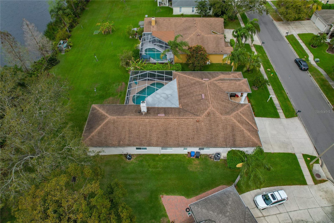
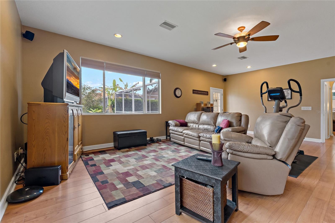
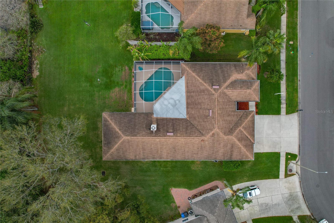
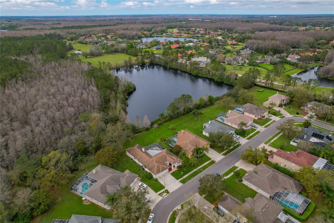
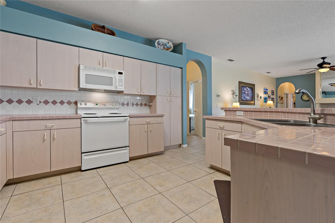
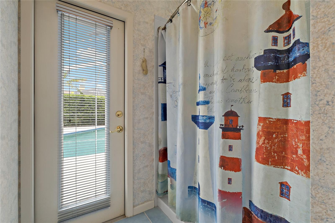

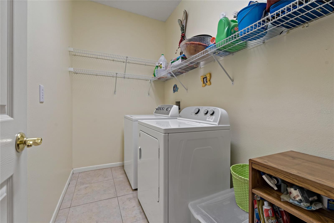
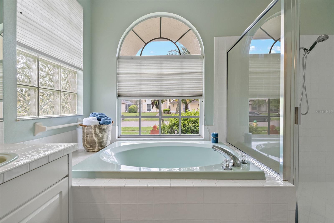
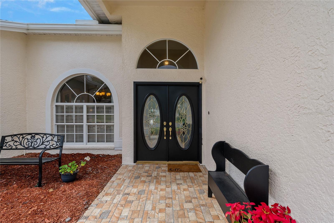
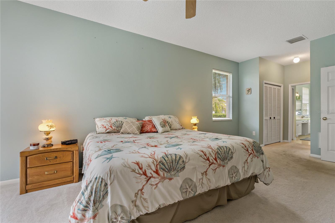
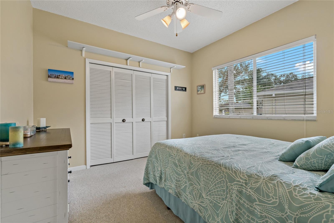
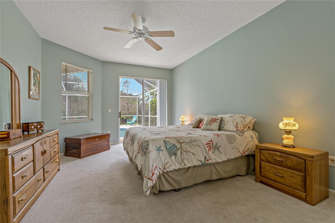
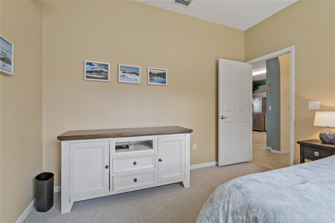
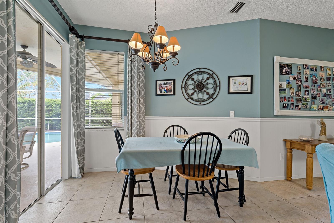
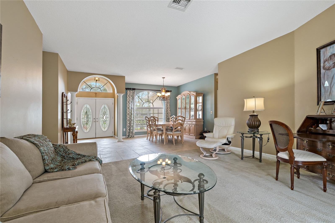
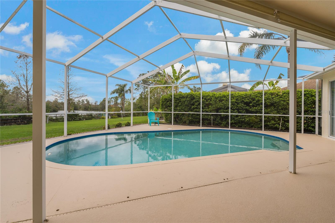
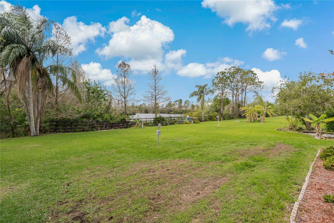

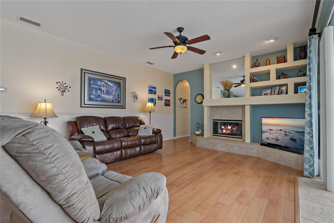
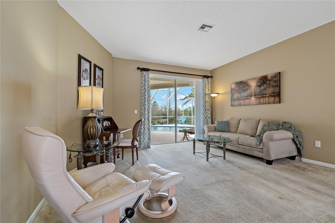
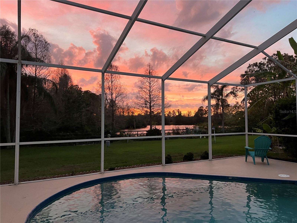
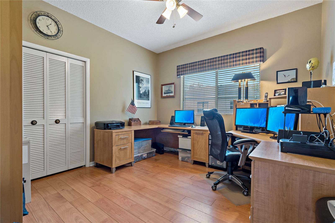
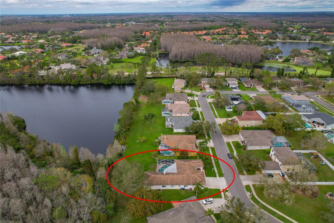
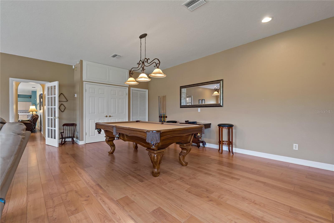
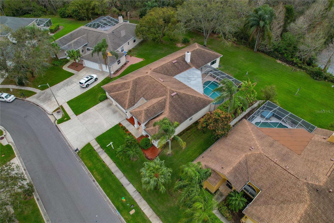
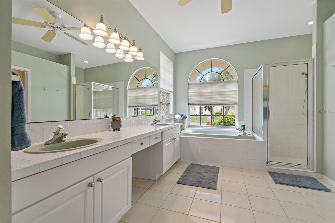
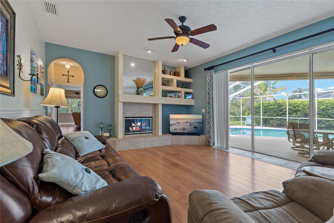
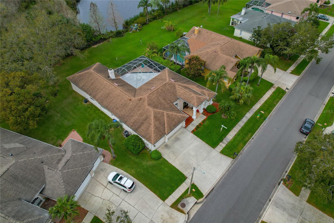
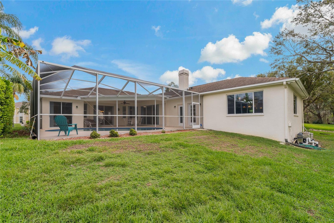
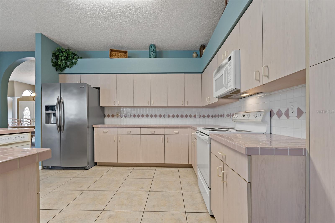
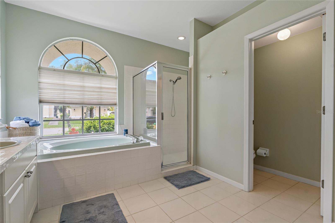
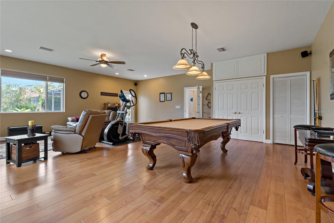
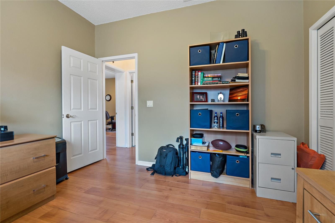
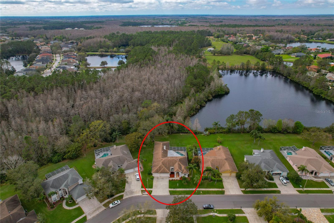
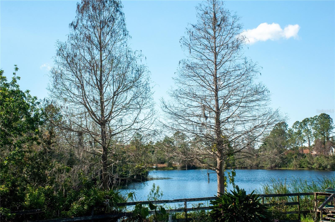
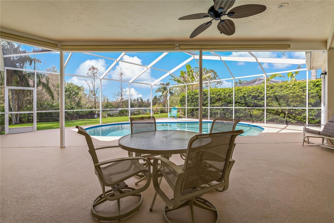
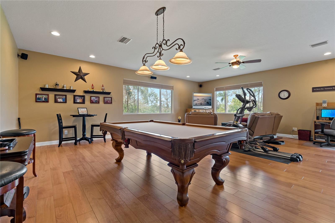
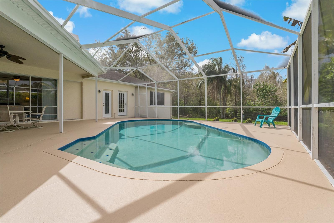
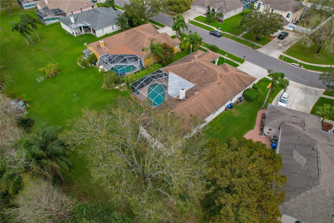
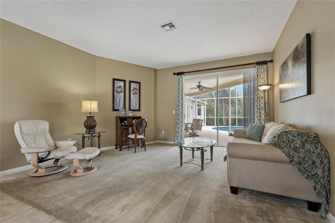
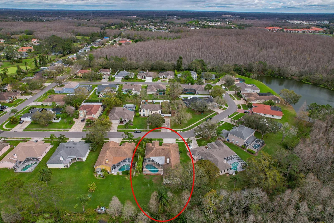
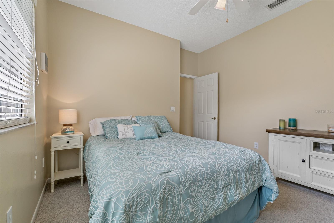
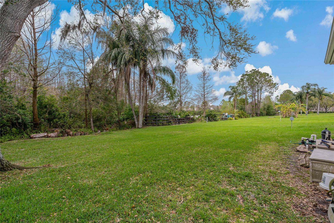
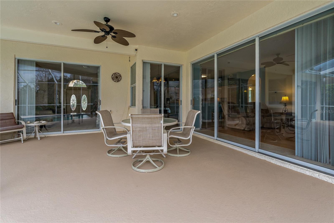
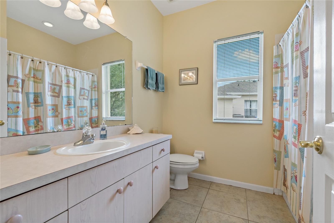
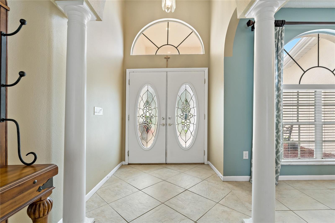
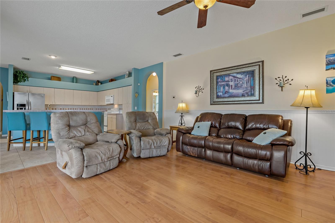
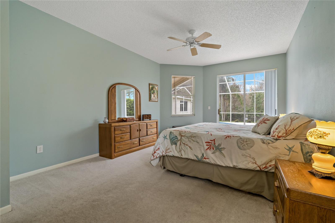
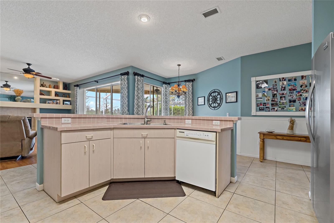
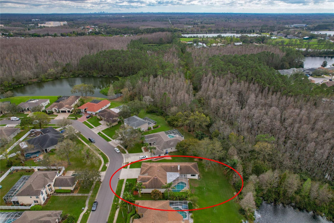
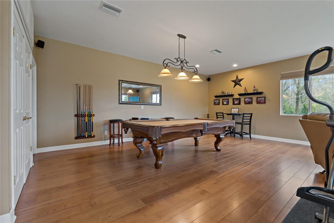
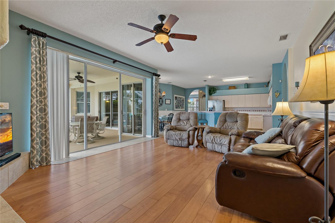
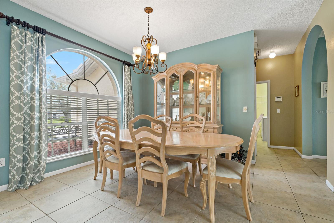
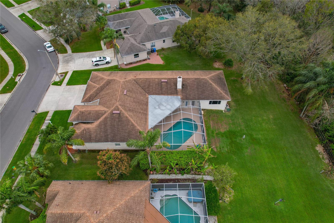
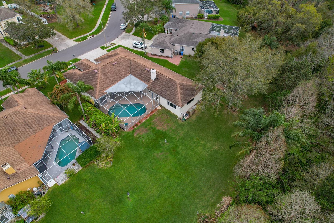
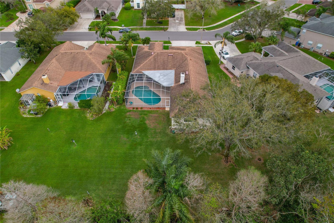
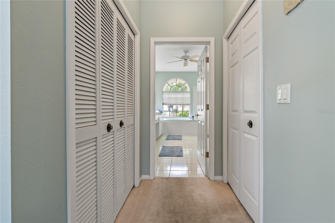
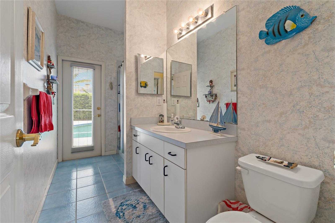
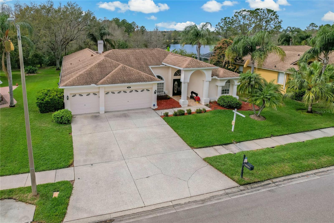
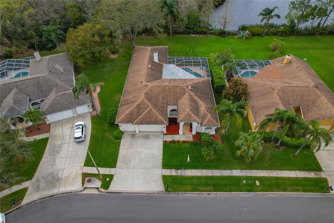
Active
18521 BITTERN AVE
$744,000
Features:
Property Details
Remarks
PRICE IMPROVEMENT. Welcome to this gorgeous 5-bedroom, 3-bathroom home in the highly desirable Calusa Trace community! With 3,181 sq. ft. of living space, this home sits on over a quarter-acre and features a 3-car garage equipped with WiFi-connected garage door openers for modern convenience. Step outside and enjoy the stunning pool with a freshly resurfaced deck and a screened-in enclosure overlooking a serene water view—the perfect spot to relax or entertain. Updates include roof (2014), first A/C (2020), second A/C (2024), water heater (2021), a new pool pump with a 3-year warranty (2025), and a water softener (2024). The pool cage was rescreened in 2021, and the exterior was freshly painted in 2021. For added peace of mind, the home comes with an existing security system and passed a clean 4-point inspection in May 2023. The fifth bedroom/bonus room addition was professionally completed in 2006, featuring block construction, completely independent AC unit, and dual insulation. Designed with flexibility in mind, it can be divided into a bedroom and living area to create an in-law suite. Located in an A-rated school district, this home is just minutes away from parks, trails, 16 nearby pickleball courts, Lake Park, and Lake Rogers. Enjoy quick access to highways for an easy commute to Tampa and surrounding areas. The property is not in a flood zone and is being offered fully furnished with a few noted exceptions, making it truly move-in ready. Enjoy all the benefits of this vibrant neighborhood with nearby shopping, the YMCA, and more. Schedule your private tour today and make this stunning home yours!
Financial Considerations
Price:
$744,000
HOA Fee:
636
Tax Amount:
$4369.26
Price per SqFt:
$233.74
Tax Legal Description:
CALUSA TRACE UNIT FIVE PHASE II LOT 42 BLOCK 2
Exterior Features
Lot Size:
11250
Lot Features:
Landscaped, Sidewalk, Paved
Waterfront:
No
Parking Spaces:
N/A
Parking:
Driveway, Garage Door Opener, Ground Level
Roof:
Shingle
Pool:
Yes
Pool Features:
Gunite, In Ground, Lighting, Screen Enclosure
Interior Features
Bedrooms:
5
Bathrooms:
3
Heating:
Central, Electric
Cooling:
Central Air
Appliances:
Dishwasher, Dryer, Electric Water Heater, Microwave, Range, Refrigerator, Washer
Furnished:
Yes
Floor:
Carpet, Ceramic Tile, Vinyl
Levels:
One
Additional Features
Property Sub Type:
Single Family Residence
Style:
N/A
Year Built:
1994
Construction Type:
Block, Stucco
Garage Spaces:
Yes
Covered Spaces:
N/A
Direction Faces:
East
Pets Allowed:
Yes
Special Condition:
None
Additional Features:
French Doors, Irrigation System, Private Mailbox, Rain Gutters, Sidewalk, Sliding Doors
Additional Features 2:
Buyer and buyer's agent responsibility to verify all leasing rules and restrictions with HOA and county.
Map
- Address18521 BITTERN AVE
Featured Properties