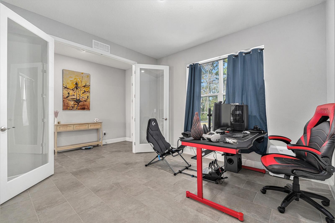


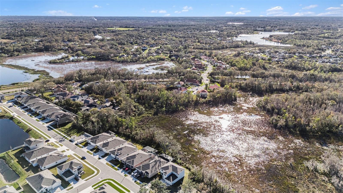

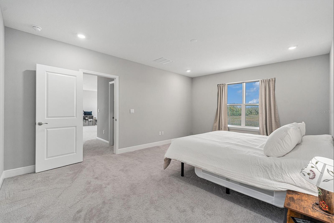
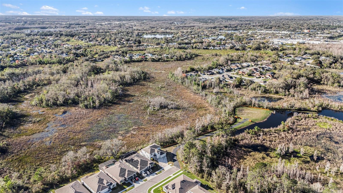



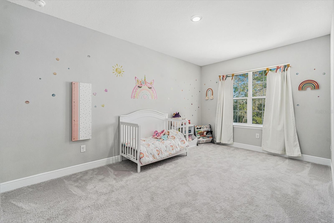
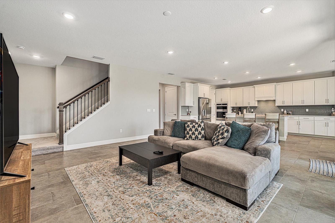



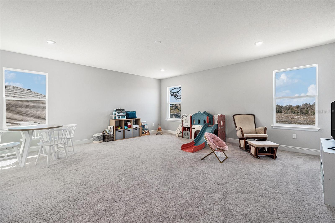

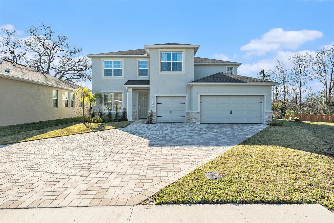
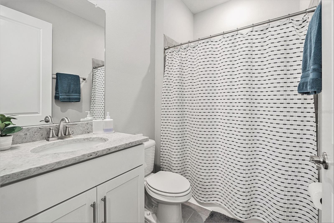

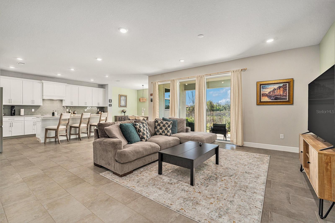

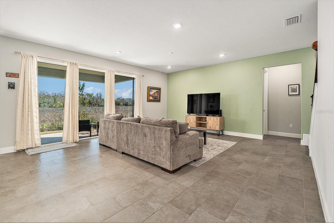

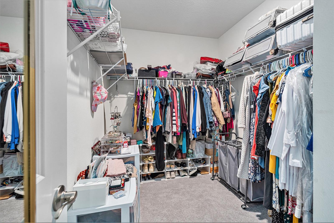

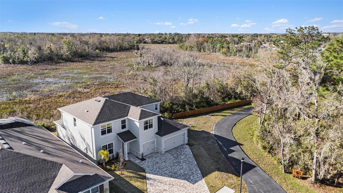

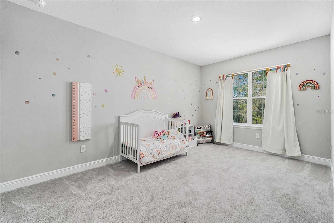
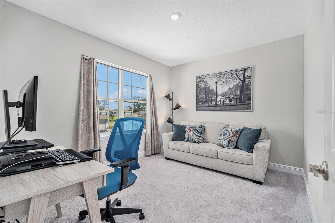


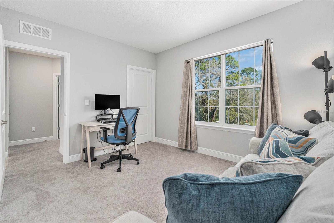

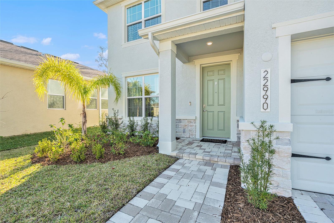
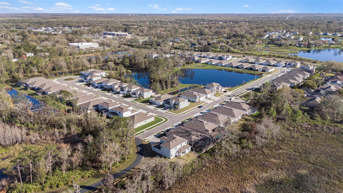

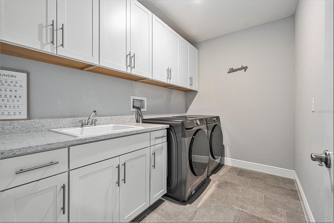

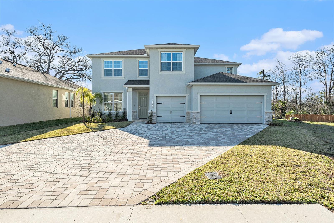

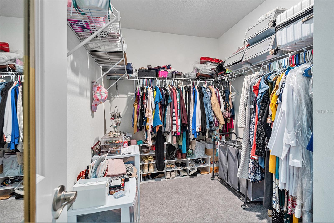

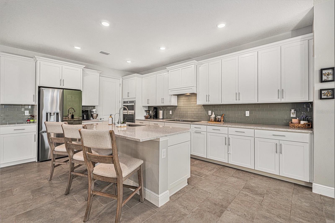


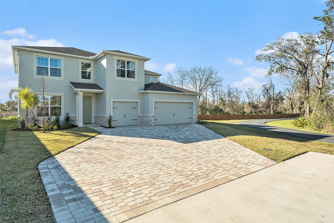
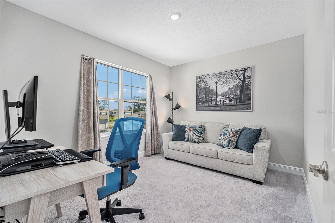
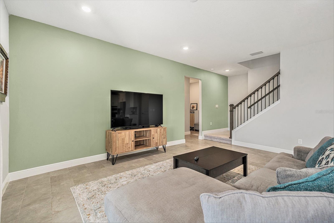


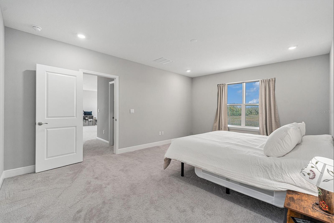
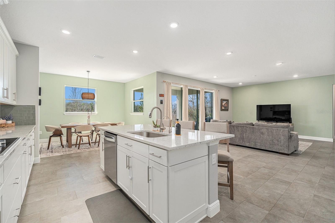
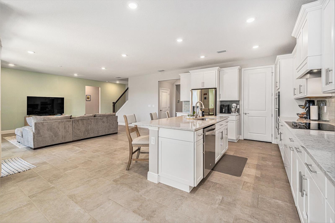
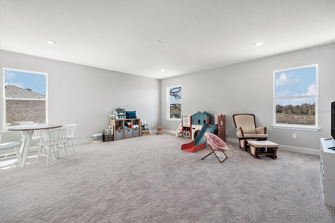
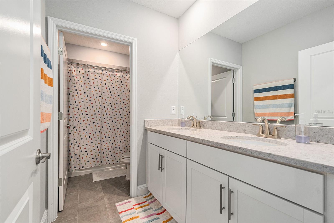
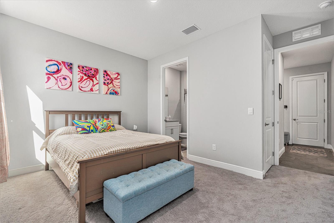

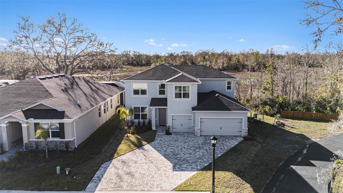
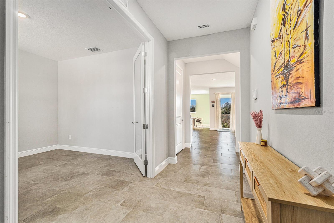
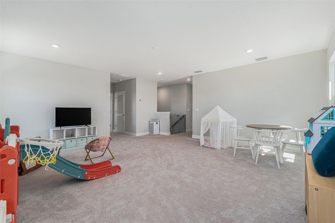

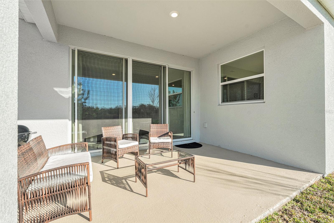
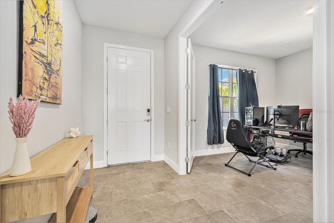
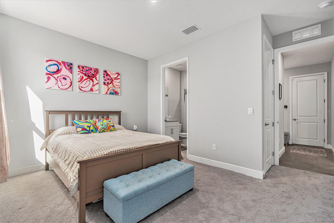
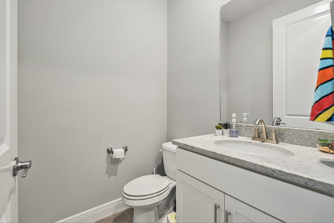
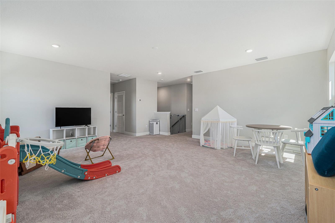

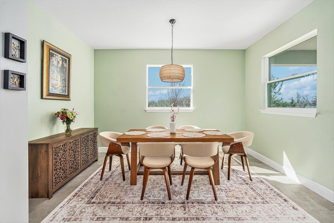

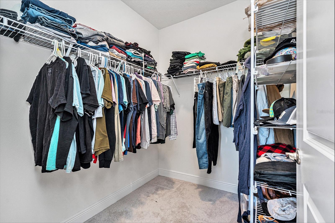



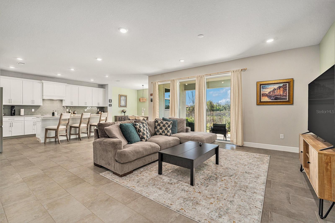

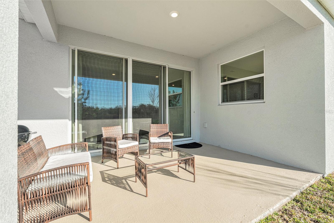
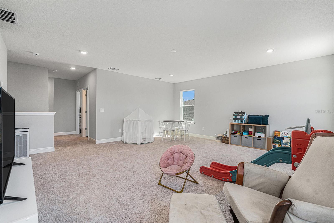

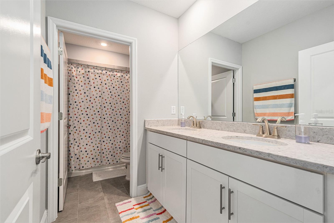
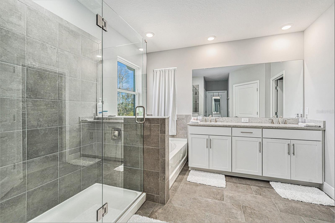
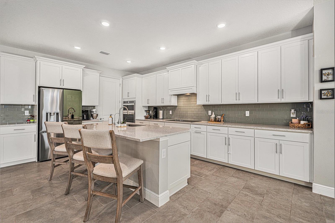
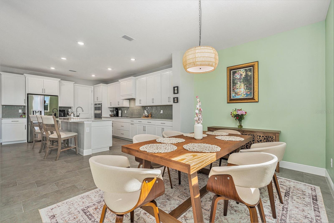
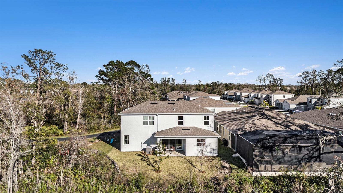
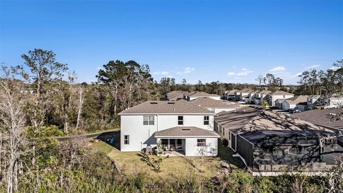
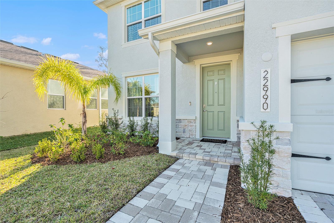

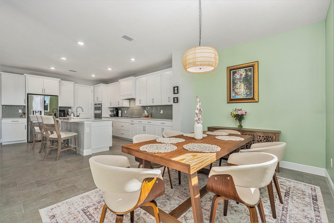
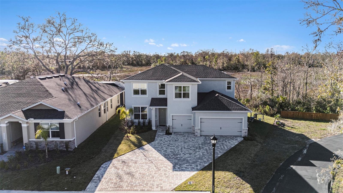
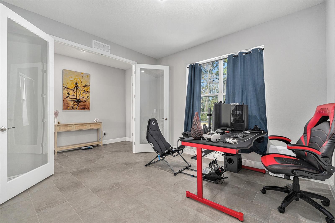
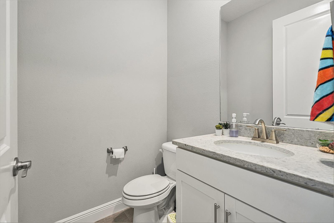
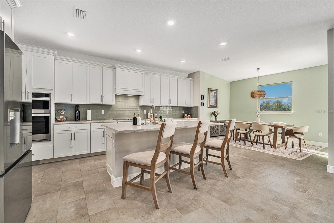

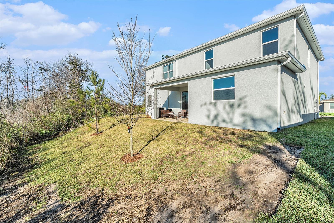
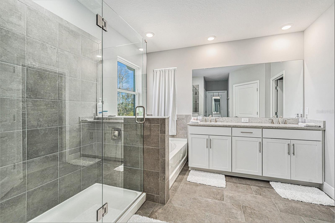
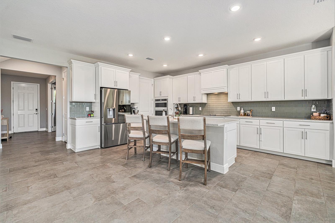
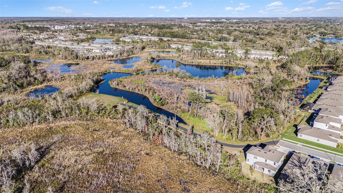
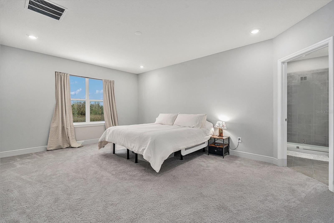
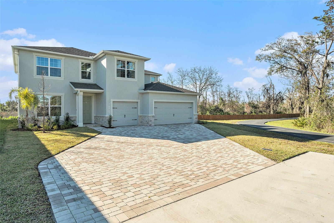
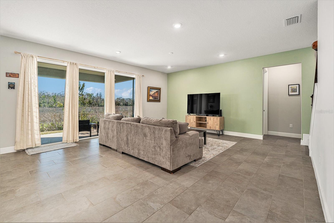
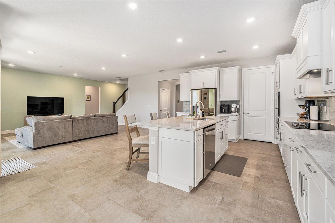
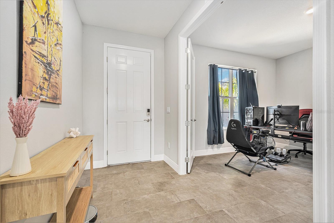
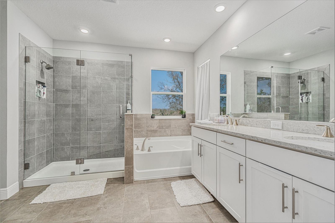
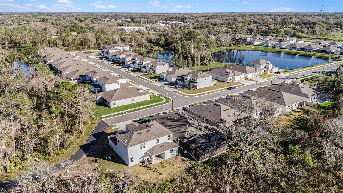

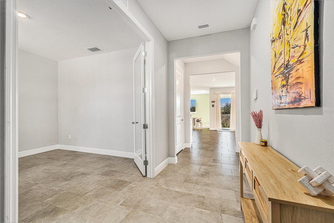
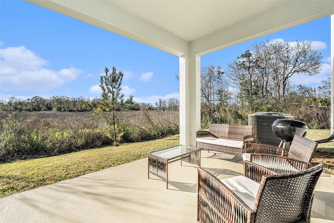


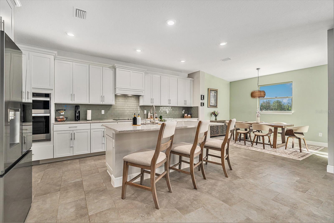
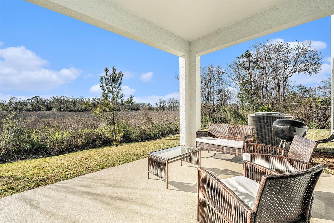
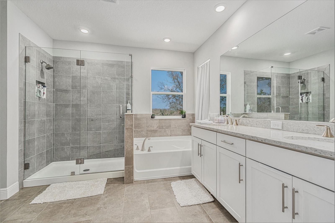
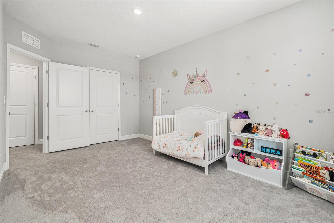
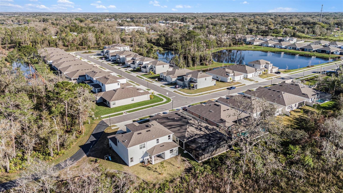

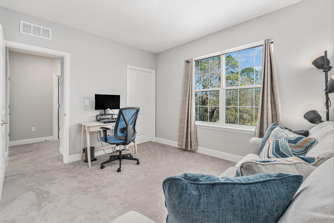

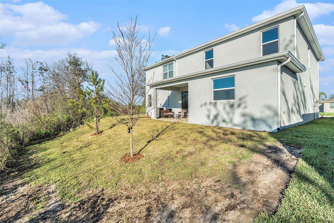
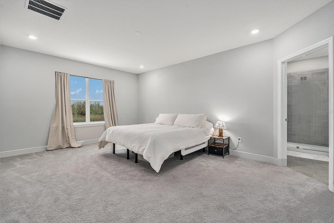
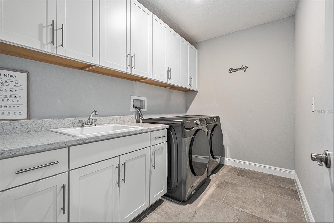
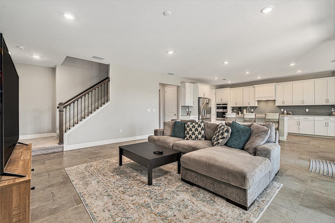


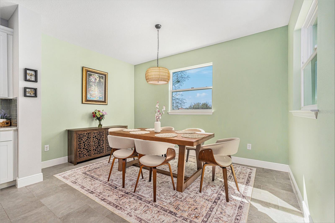


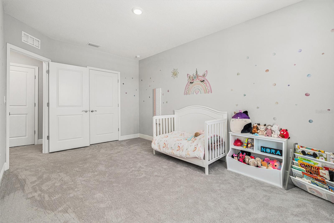


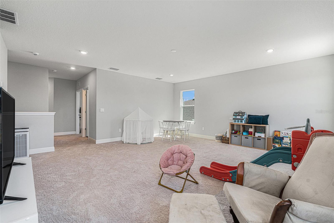
Active
22990 SCAGLIONE DR
$698,400
Features:
Property Details
Remarks
SELLER WILL CONTRIBUTE 5K TOWARDS BUYER CLOSING COSTS/RATE BUY DOWN! Enjoy thoughtfully designed modern living—tailored for those who need lots of indoor space—in this 2023 built home located in Willow Reserve with NO CDD. Situated on a corner lot with oversized 3-car garage, Smart Home features, and sleek curb appeal, it welcomes you with versatility. Inside, discover the flexible layout: a den/bonus room with French doors off the foyer serves beautifully as a home office, formal area, or playroom. The main floor also offers a private ensuite bedroom—plus a convenient powder room in addition. With abundant indoor space, every area invites gatherings, movie nights, or day-to-day ease—perfect given the more modest outdoor footprint. At the center lies a chef-style kitchen, complete with stainless appliances, built-in oven, and walk-in pantry, flowing seamlessly into dining and living areas for effortless entertaining. Upstairs, another bonus space awaits—ready for your choice of game room, gym, home theater, and more. The upstairs primary suite offers a serene retreat with a spa-inspired bath featuring double vanities, walk-in shower and soaking tub, plus dual walk-in closets. Bedrooms?3 and?4 also include walk-in closets and share a stylish bathroom, while the upstairs laundry, equipped with sink and ample cabinetry, adds everyday ease. Step outside to the covered porch with NO back neighbors overlooking wetlands and a private side yard—great for morning coffee or casual lounging, and enjoy your indoor central air. Outdoor enthusiasts will appreciate close access to the lush Upper Tampa Bay Trail, offering miles of serene, paved paths for walking or biking. Plus, you’ll be just a short drive from the airport and shopping hubs, making life both convenient and connected. Ready to bring this home to life? Contact me today to schedule your tour—your spacious lifestyle awaits! 3D MATTERPORT https://my.matterport.com/show/?m=8oDvNR38Y1q&brand=0
Financial Considerations
Price:
$698,400
HOA Fee:
149.24
Tax Amount:
$9300
Price per SqFt:
$213.25
Tax Legal Description:
WILLOW RESERVE PB 88 PG 007 LOT 39
Exterior Features
Lot Size:
6851
Lot Features:
Conservation Area
Waterfront:
No
Parking Spaces:
N/A
Parking:
Driveway
Roof:
Shingle
Pool:
No
Pool Features:
N/A
Interior Features
Bedrooms:
4
Bathrooms:
4
Heating:
Central
Cooling:
Central Air
Appliances:
Built-In Oven, Cooktop, Dishwasher, Disposal, Dryer, Microwave, Refrigerator, Washer
Furnished:
No
Floor:
Carpet, Ceramic Tile
Levels:
Two
Additional Features
Property Sub Type:
Single Family Residence
Style:
N/A
Year Built:
2023
Construction Type:
Block, Stucco
Garage Spaces:
Yes
Covered Spaces:
N/A
Direction Faces:
East
Pets Allowed:
No
Special Condition:
None
Additional Features:
Rain Gutters
Additional Features 2:
Please contact HOA for details
Map
- Address22990 SCAGLIONE DR
Featured Properties