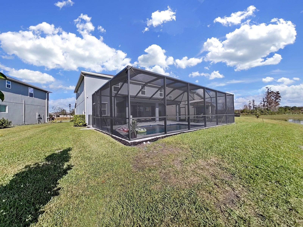
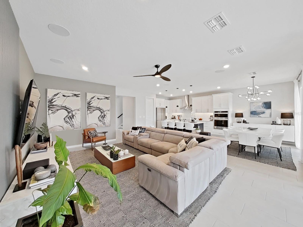
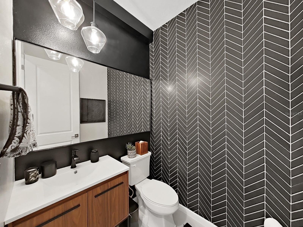
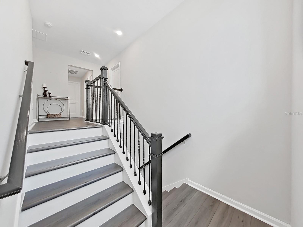
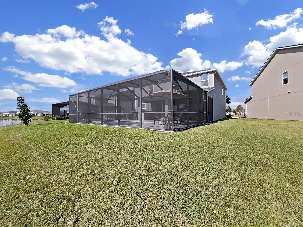
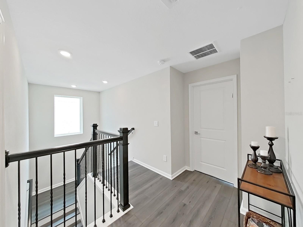
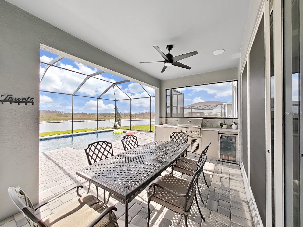
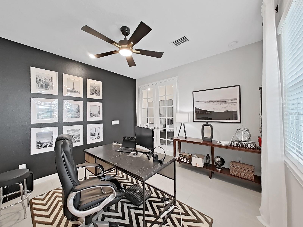
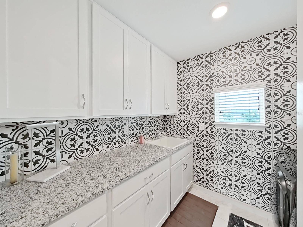
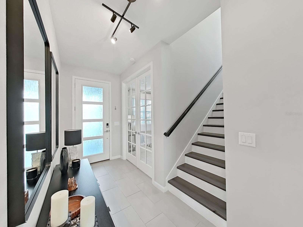
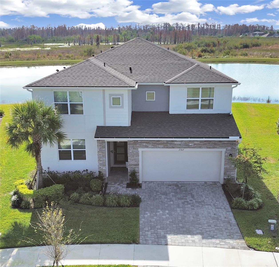
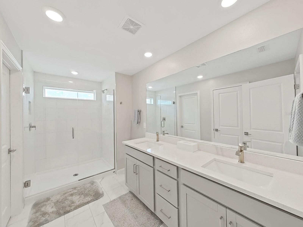
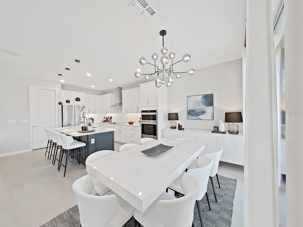
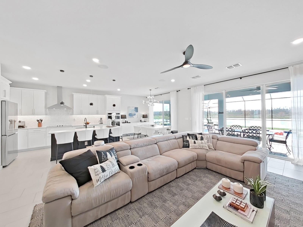
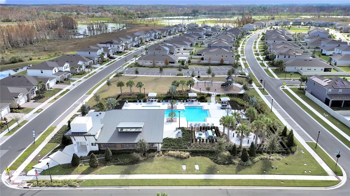
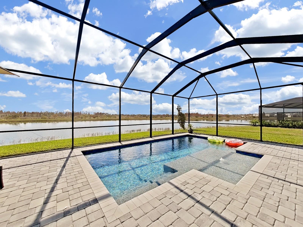
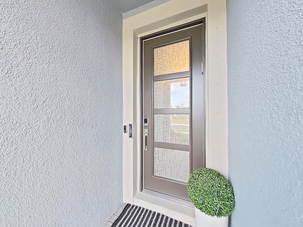
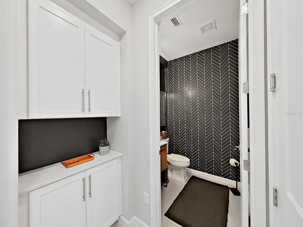
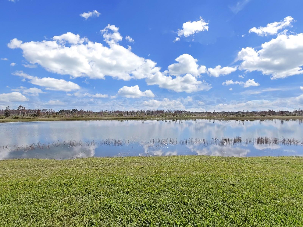
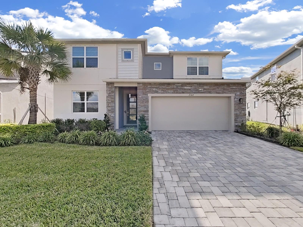
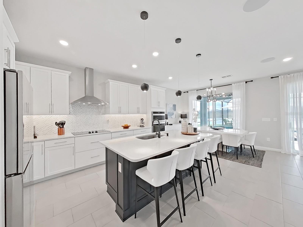
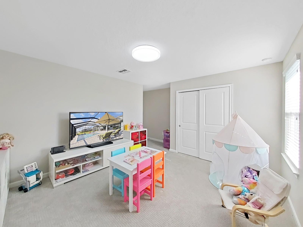
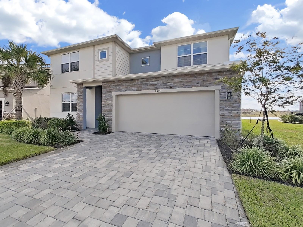
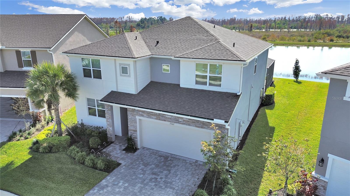
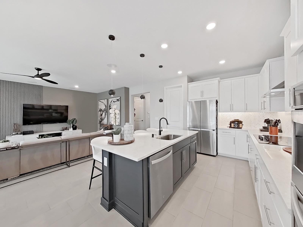
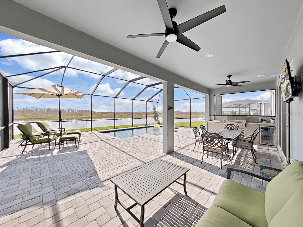
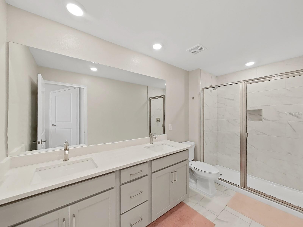
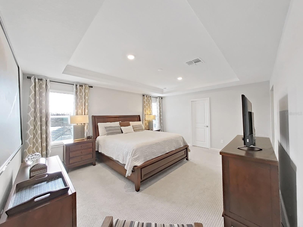
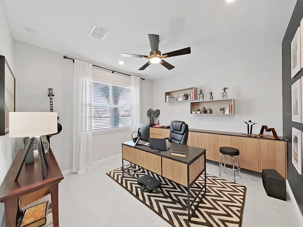
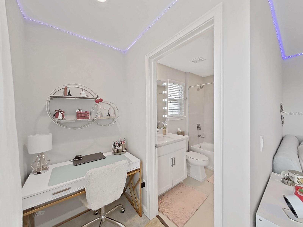
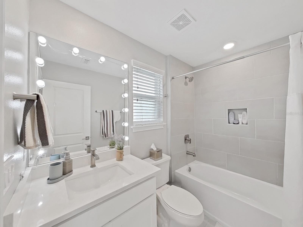
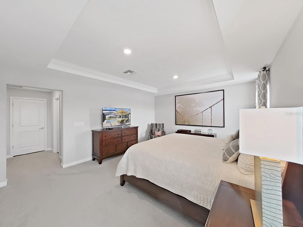
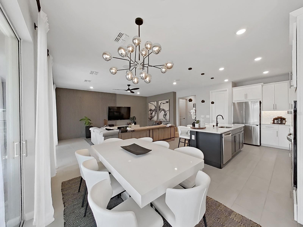
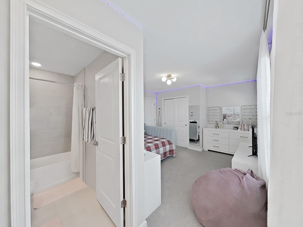
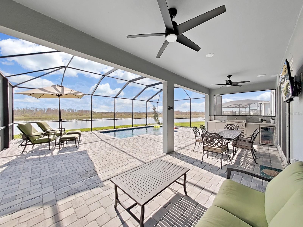
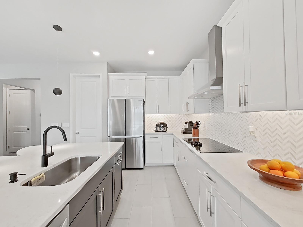
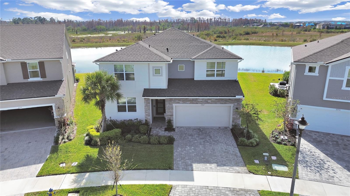
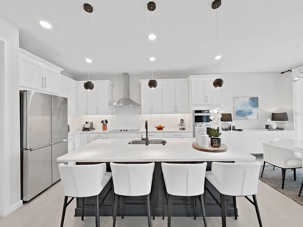
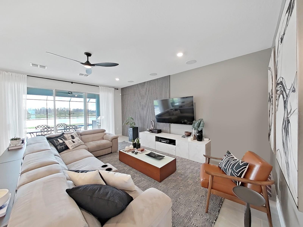
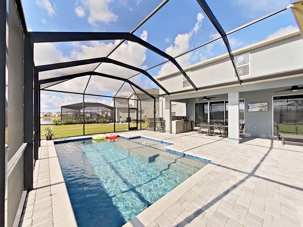
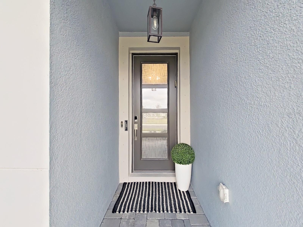
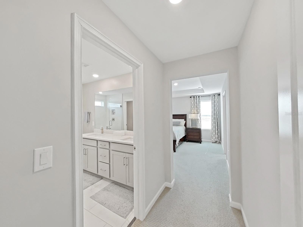
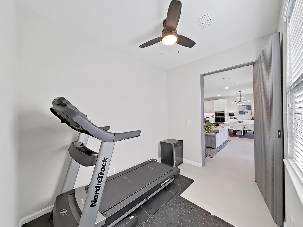
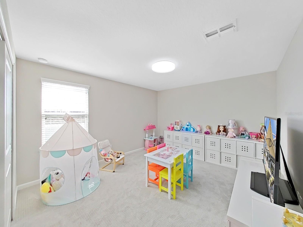
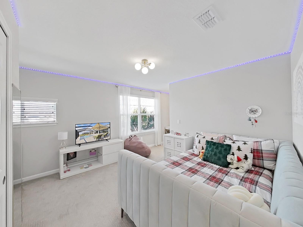
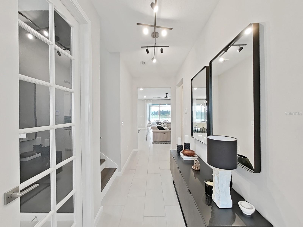
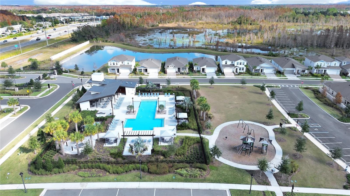
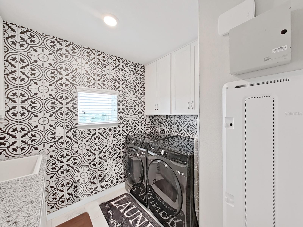
Active
2302 VILLAGE AMBLE LOOP
$829,700
Features:
Property Details
Remarks
Welcome to this stunning lakefront pool home in the gated community of Parkview at Long Lake Ranch. Built in 2022, this Myrtle floor plan offers breathtaking water and nature views, perfect for enjoying gorgeous sunsets year-round. Designed for both comfort and functionality, this spacious home features 5 bedrooms, 3.5 baths, a three-car tandem garage, an office/den, and an additional flex room to accommodate your lifestyle needs. Upon entering, you will find a private office/den off the foyer. The open-concept great room seamlessly flows into the chef-inspired kitchen, complete with a large island, breakfast bar, built-in oven, microwave, cooktop, and adjacent dining area. Modern wood stairs with sleek railings lead to the second floor, where luxury vinyl plank flooring enhances high-traffic areas. The primary suite boasts a spacious walk-in closet and an owner’s bath with a walk-in shower and dual vanities. 3 additional bedrooms and an en-suite, all generous sized conveniently located upstairs near the laundry room. Step outside to your private outdoor oasis, featuring a screened-in pool, oversized lanai, built-in outdoor kitchen, and an expansive deck—ideal for year-round Florida living. Parkview at Long Lake Ranch is a gated community offering resort-style amenities, including a pool, dog park, and two playgrounds. Conveniently located, you’re just 1.5 miles from Publix Plaza and 3.8 miles from premium shopping, dining, and entertainment at the Tampa Premium Outlets. Don’t miss the opportunity to own this exceptional home in a prime location!
Financial Considerations
Price:
$829,700
HOA Fee:
109
Tax Amount:
$7653.62
Price per SqFt:
$296.64
Tax Legal Description:
PARKVIEW AT LONG LAKE RANCH PHASES 2B AND 3 PB 85 PG 024 BLOCK 1 LOT 46
Exterior Features
Lot Size:
6831
Lot Features:
In County, Landscaped, Private, Paved
Waterfront:
Yes
Parking Spaces:
N/A
Parking:
Tandem
Roof:
Shingle
Pool:
Yes
Pool Features:
Deck, Gunite, Heated, In Ground, Lighting, Salt Water, Screen Enclosure
Interior Features
Bedrooms:
5
Bathrooms:
4
Heating:
Electric
Cooling:
Central Air
Appliances:
Built-In Oven, Cooktop, Dishwasher, Disposal, Dryer, Electric Water Heater, Exhaust Fan, Microwave, Range Hood, Refrigerator, Washer
Furnished:
No
Floor:
Tile, Wood
Levels:
Two
Additional Features
Property Sub Type:
Single Family Residence
Style:
N/A
Year Built:
2022
Construction Type:
Block
Garage Spaces:
Yes
Covered Spaces:
N/A
Direction Faces:
North
Pets Allowed:
Yes
Special Condition:
None
Additional Features:
N/A
Additional Features 2:
Please refer to the community restrictions and county ordinances
Map
- Address2302 VILLAGE AMBLE LOOP
Featured Properties