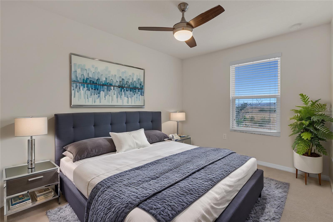
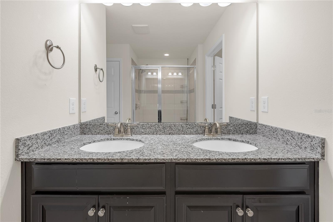
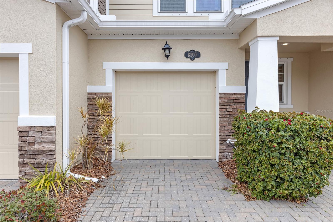
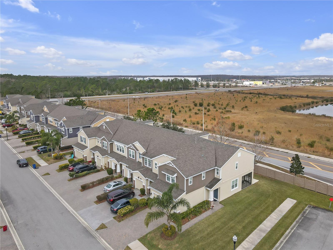
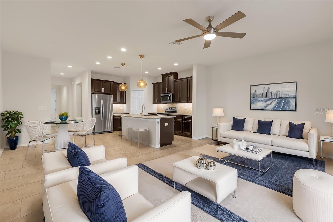
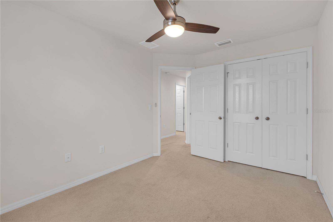
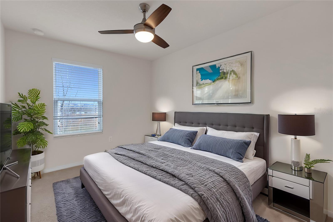
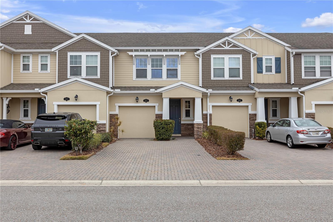
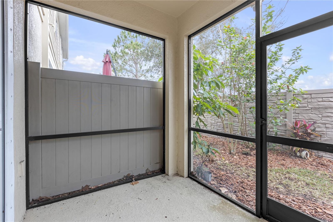
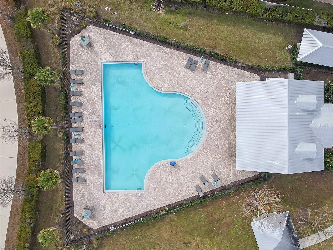
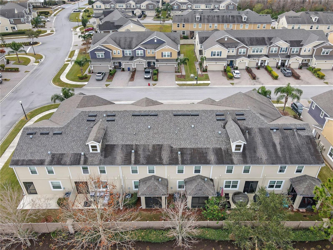
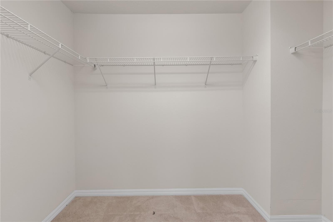
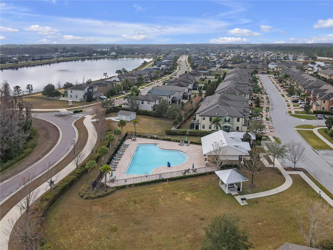
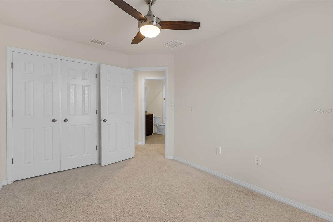
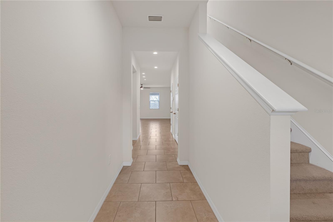
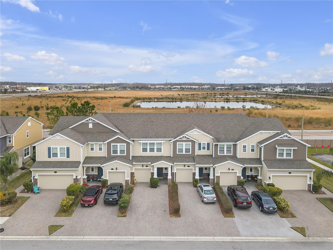
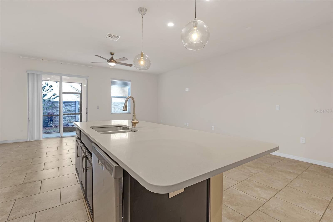
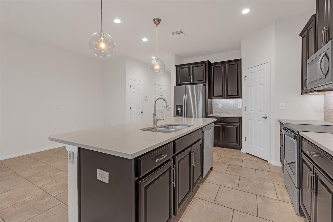
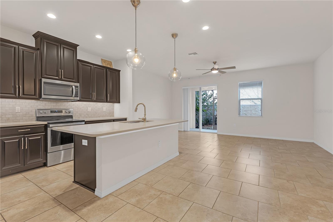
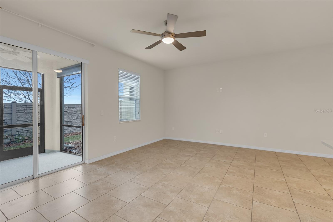
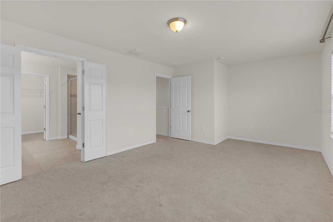
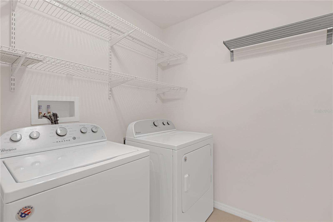
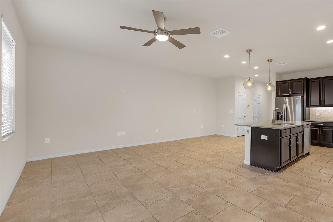
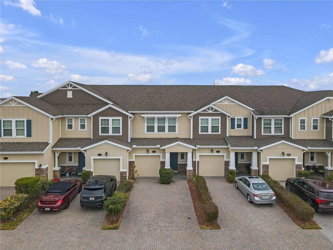
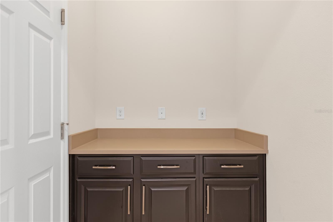
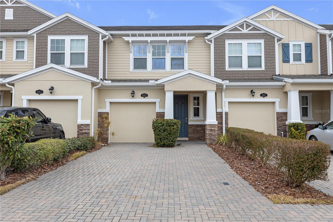
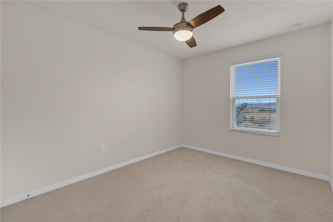
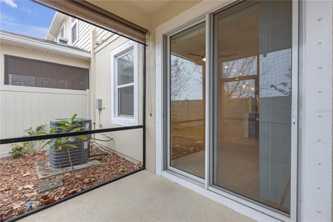
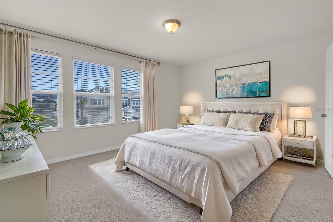
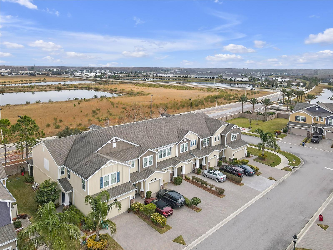
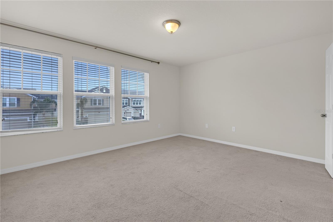
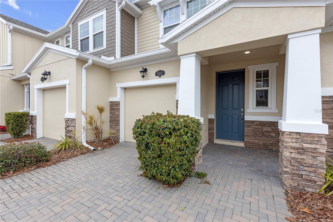
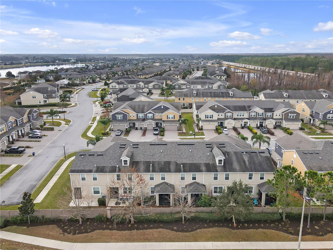
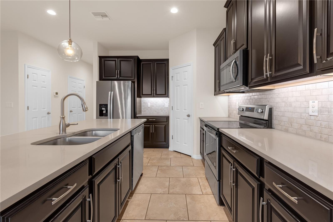
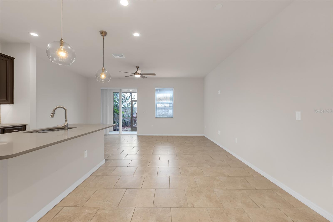
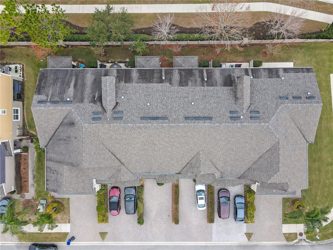
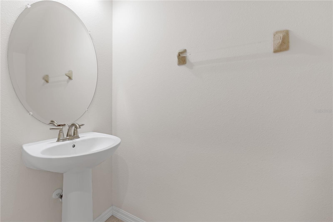
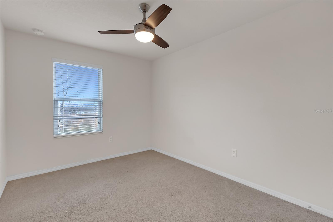
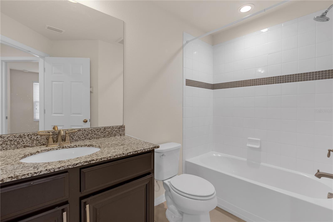
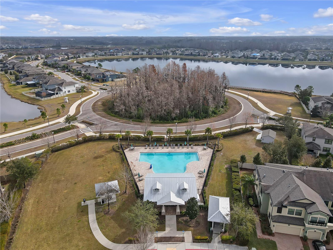
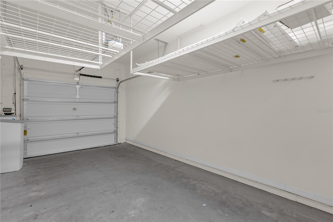
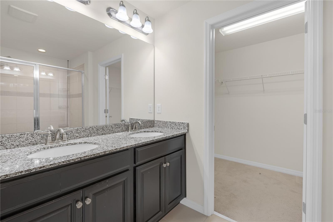
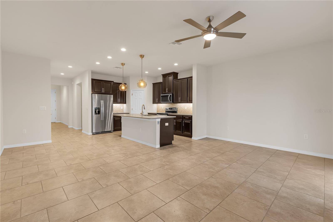
Active
18909 ULMUS ST
$350,000
Features:
Property Details
Remarks
Welcome to this beautifully maintained 3-bedroom, 2.5-bathroom townhome with a 1-car garage and spacious driveway, nestled in the sought-after Long Lake Ranch community! This home still feels brand new and offers a smart open-concept floor plan designed for both comfort and style. The kitchen is a showstopper, featuring 42-inch cabinets, QUARTZ countertops, a large island, tile flooring, and a generous walk-in pantry—perfect for cooking and entertaining. The grand living area is bright and inviting, thanks to ample natural light streaming through large windows. Step outside to your screened-in lanai, where you can unwind and enjoy the peaceful backyard—ideal for relaxing or entertaining. Upstairs, you’ll find three well-appointed bedrooms, including a spacious primary suite with a contemporary en-suite bathroom featuring dual GRANITE countertop sinks, a soaking tub, and a separate shower. The additional bedrooms offer flexibility—perfect for guests, a home office, or a personal gym. This home is built with WI Energy Star standards, ensuring lower utility costs. Plus, it comes with a brand-new GE whole-house water purifier and softener system. Pet-free and smoke-free, this home is in pristine condition! Living in this townhome means access to your own private community pool as well as the main Long Lake Ranch amenities—including a resort-style pool, park, tennis courts, and scenic lakeside trails. Conveniently located off SR 54, you’re just minutes from the Suncoast Parkway, US-41, and I-75, making commutes and travel a breeze. Shopping, dining, and entertainment are all within easy reach. Don’t miss out on this gem—schedule your private showing today!
Financial Considerations
Price:
$350,000
HOA Fee:
259
Tax Amount:
$7802.27
Price per SqFt:
$205.52
Tax Legal Description:
LONG LAKE RANCH VILLAGE 6 PARCEL A PB 71 PG 078 BLOCK 19 LOT 18 OR 9704 PG 324
Exterior Features
Lot Size:
2000
Lot Features:
N/A
Waterfront:
No
Parking Spaces:
N/A
Parking:
N/A
Roof:
Shingle
Pool:
No
Pool Features:
N/A
Interior Features
Bedrooms:
3
Bathrooms:
3
Heating:
Central
Cooling:
Central Air
Appliances:
Dishwasher, Disposal, Dryer, Electric Water Heater, Microwave, Range, Refrigerator, Washer, Water Filtration System, Water Purifier, Water Softener
Furnished:
No
Floor:
Carpet, Tile
Levels:
Two
Additional Features
Property Sub Type:
Townhouse
Style:
N/A
Year Built:
2018
Construction Type:
Block, Stucco
Garage Spaces:
Yes
Covered Spaces:
N/A
Direction Faces:
South
Pets Allowed:
Yes
Special Condition:
None
Additional Features:
Sidewalk
Additional Features 2:
Please see attachments
Map
- Address18909 ULMUS ST
Featured Properties