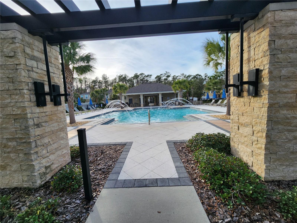
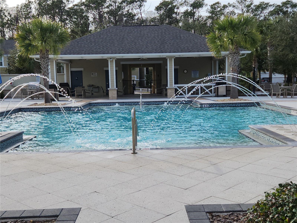
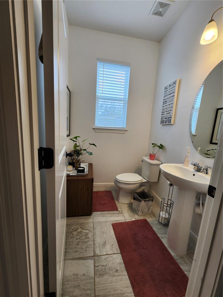
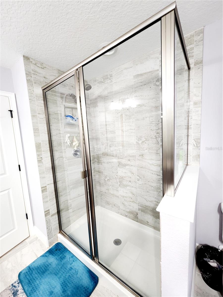
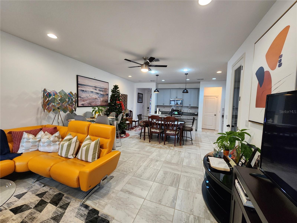
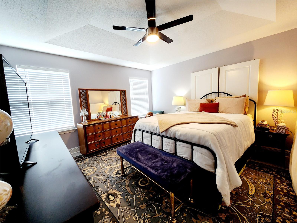
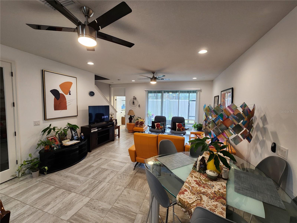
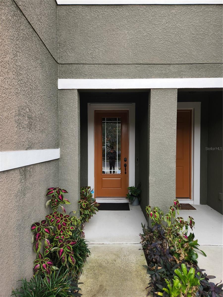
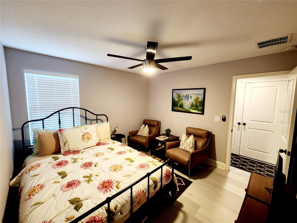
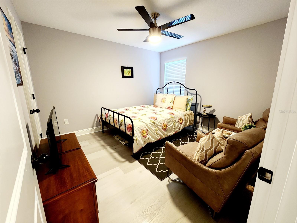
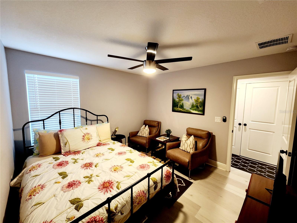
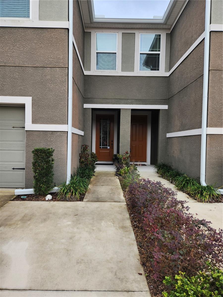
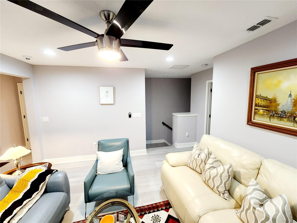
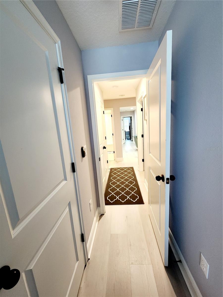
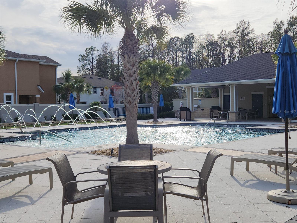
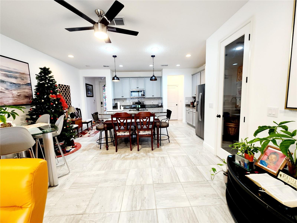
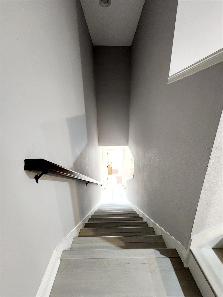
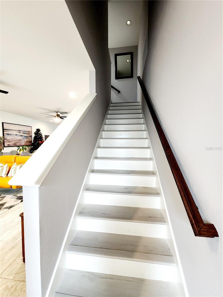
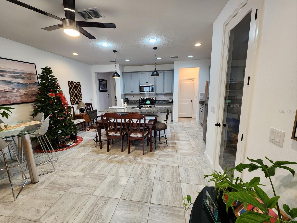
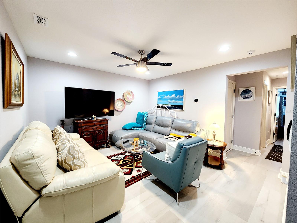
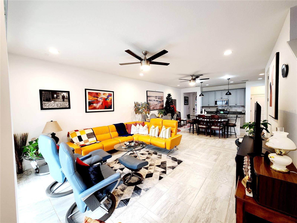
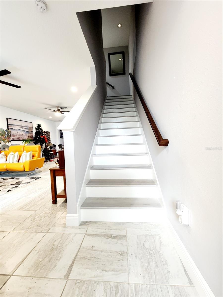
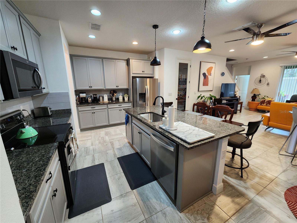
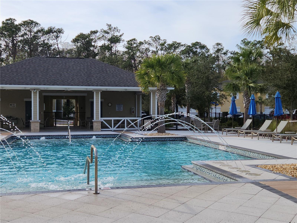
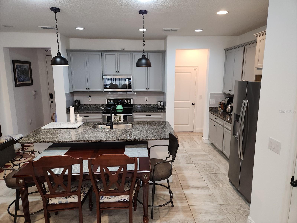
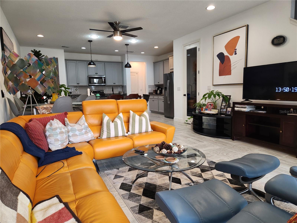
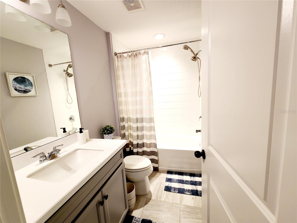
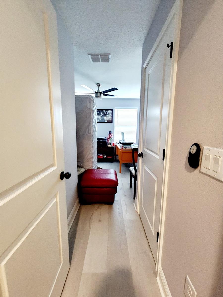
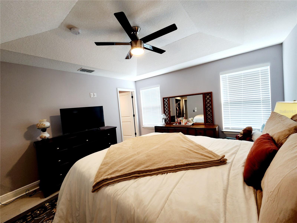
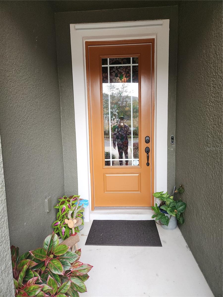
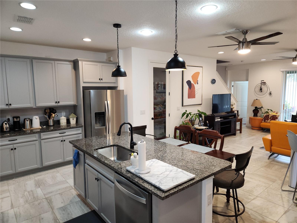
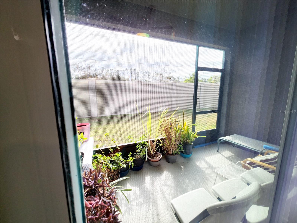
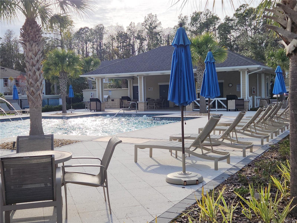
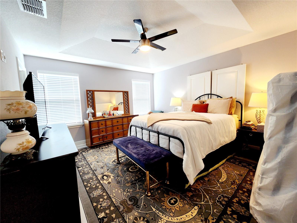
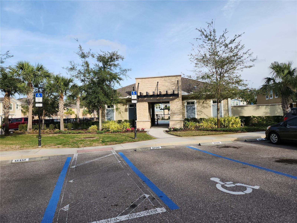
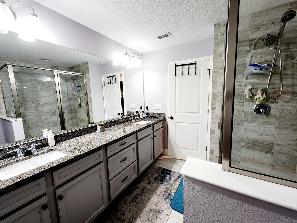
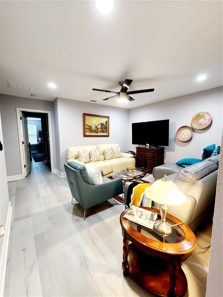
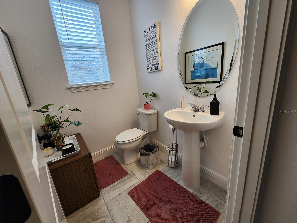
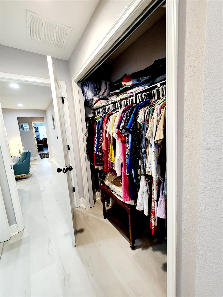
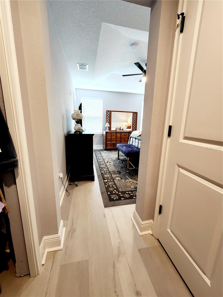
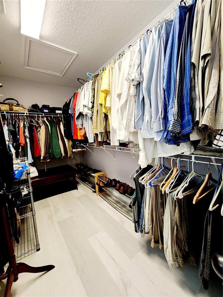
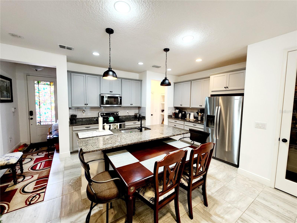
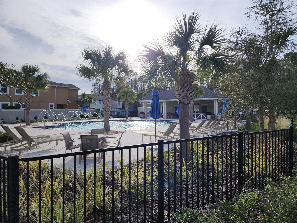
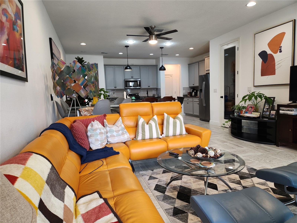
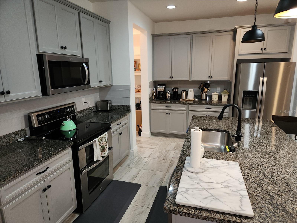
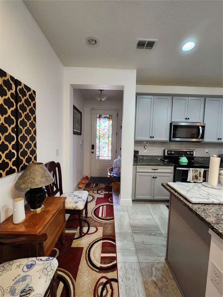
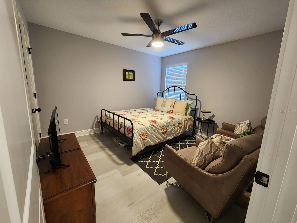
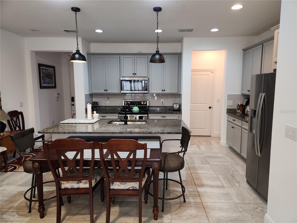
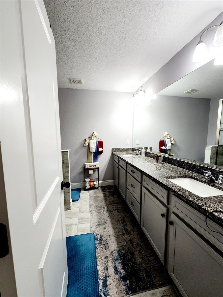
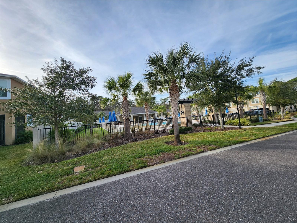
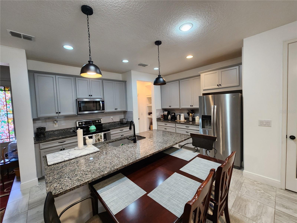
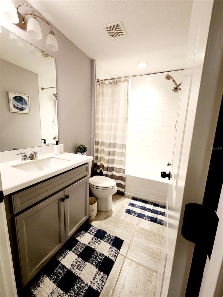
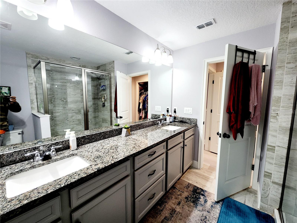
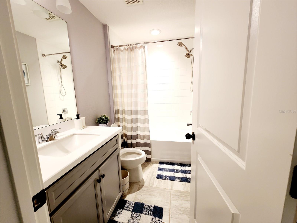
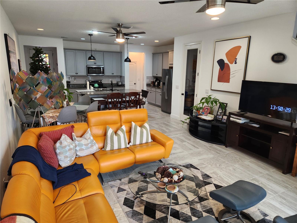
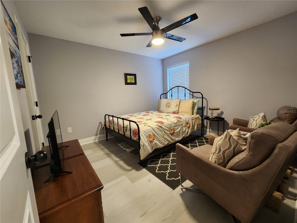
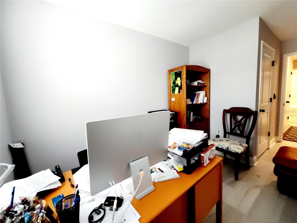
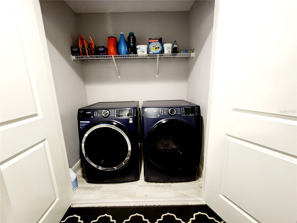
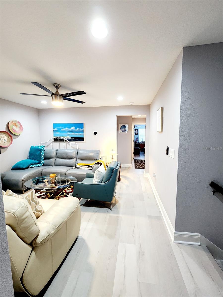
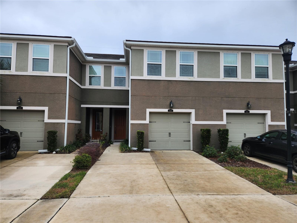
Active
5508 VIOLA LEE WAY
$425,000
Features:
Property Details
Remarks
Welcome to this beautiful 3-bedroom 2.5 bath open floor plan in the gated Lakeshore Preserve community. Enter inside to notice the beautiful, upgraded kitchen high volume ceilings, wood cabinets, granite countertops, extended kitchen island, stainless steel appliances and so much more! The entertaining kitchen boasts tons of counterspace looking out to the living room and dining space. The entire second floor including the steps are purl white engineered Hard Woods floors. The large master suite comes with a walk-in closet and upgraded walk in shower with double sinks. The laundry room is also located on the second floor. This townhome comes with a screen in patio where you can have amazing cook outs and/or plant room. Lakeshore Preserve is a maintenance free, private gated community nestled in a conservation featuring modern amenities and a community pool for your family to enjoy. This Lutz location offers all A+ rated schools in the Steinbrenner school district. Great location just a few minutes to Dale Mabry and the Veterans Expressway, the airport, dining, shopping, gyms and nearby retail stores. PERFECT LOCATION! Come see this beautiful, updated and beautiful townhome ready for you to call it home.
Financial Considerations
Price:
$425,000
HOA Fee:
279
Tax Amount:
$4934
Price per SqFt:
$216.73
Tax Legal Description:
LAKESHORE PRESERVE LOT 75
Exterior Features
Lot Size:
1959
Lot Features:
N/A
Waterfront:
No
Parking Spaces:
N/A
Parking:
N/A
Roof:
Shingle
Pool:
No
Pool Features:
In Ground
Interior Features
Bedrooms:
3
Bathrooms:
3
Heating:
Central
Cooling:
Central Air
Appliances:
Dishwasher, Disposal, Dryer, Electric Water Heater, Microwave, Range, Range Hood, Washer
Furnished:
No
Floor:
Ceramic Tile, Hardwood, Laminate
Levels:
Two
Additional Features
Property Sub Type:
Townhouse
Style:
N/A
Year Built:
2019
Construction Type:
Block, Stucco, Frame, Wood Siding
Garage Spaces:
Yes
Covered Spaces:
N/A
Direction Faces:
East
Pets Allowed:
Yes
Special Condition:
None
Additional Features:
Lighting, Sidewalk
Additional Features 2:
N/A
Map
- Address5508 VIOLA LEE WAY
Featured Properties