

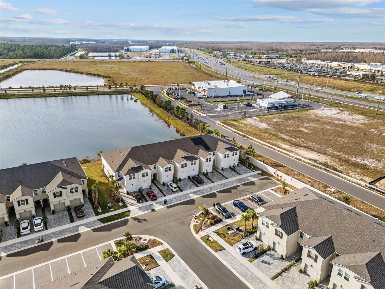

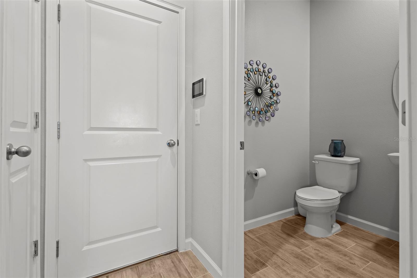


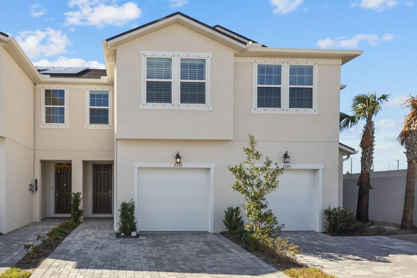
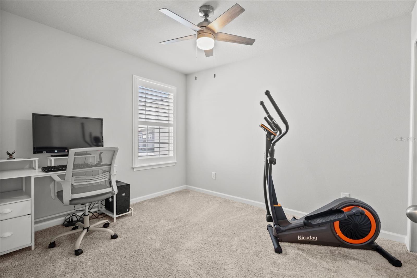




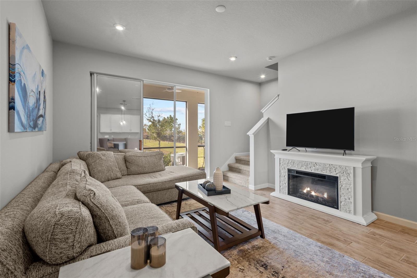


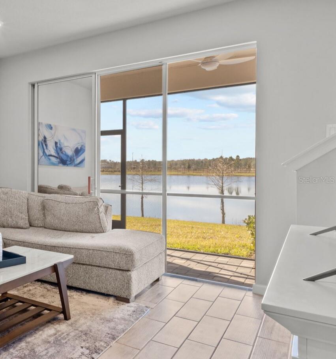

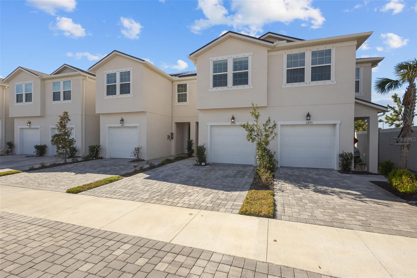

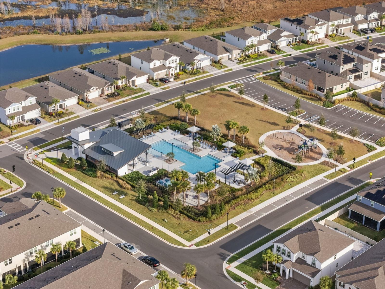
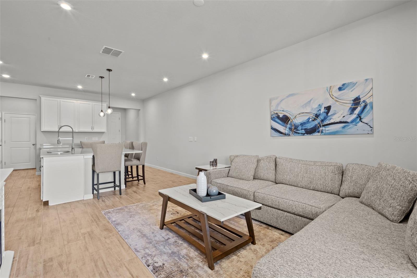
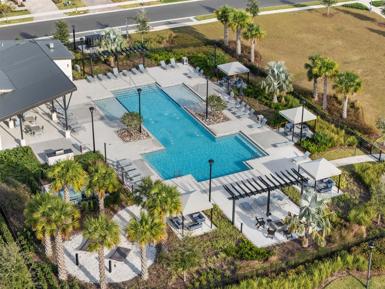


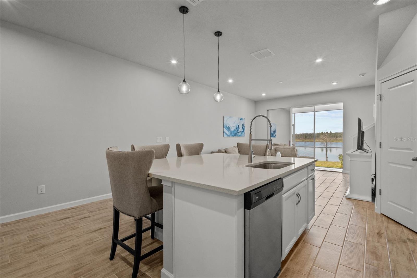

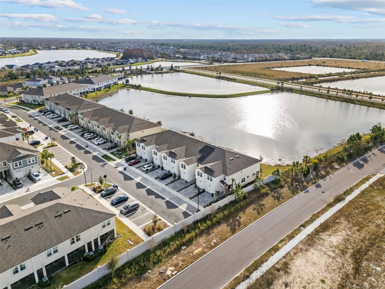

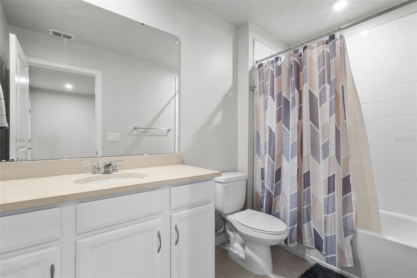

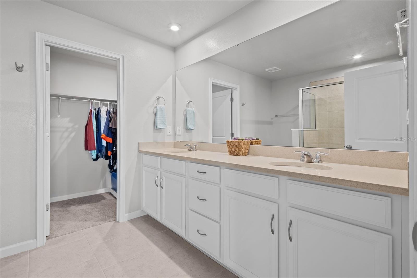

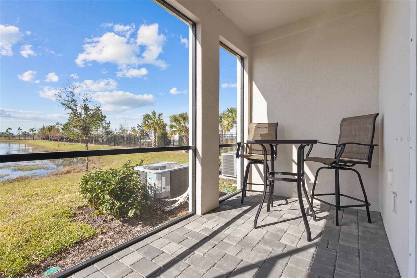


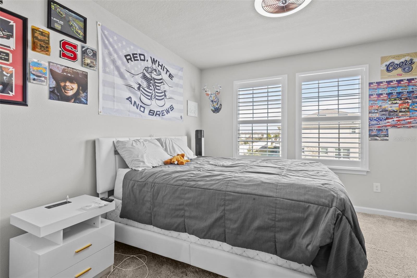

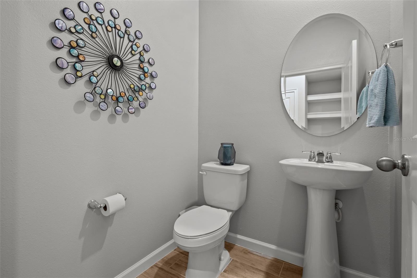
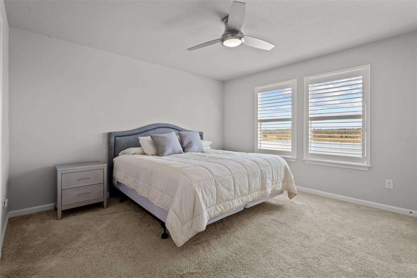



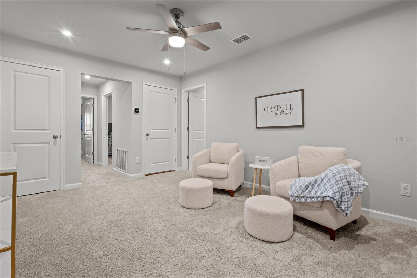
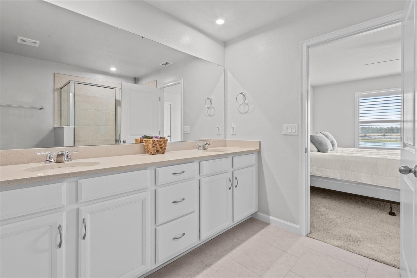
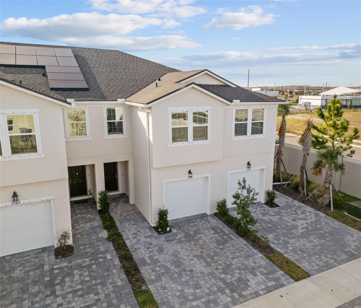
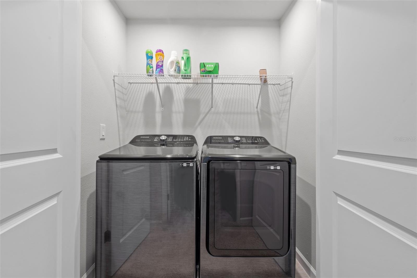


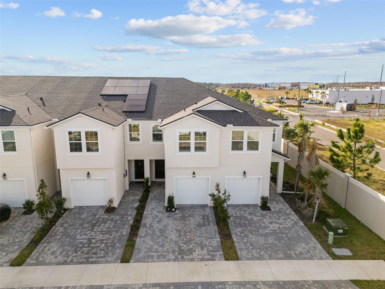



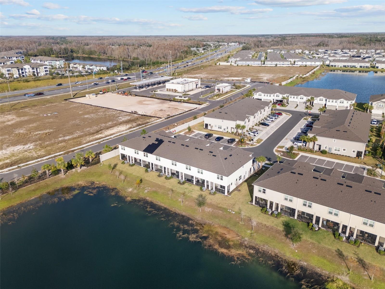



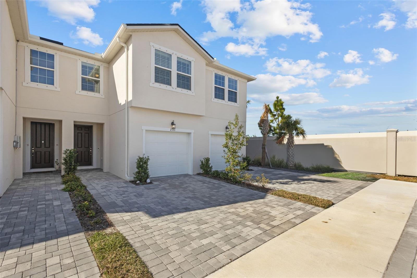



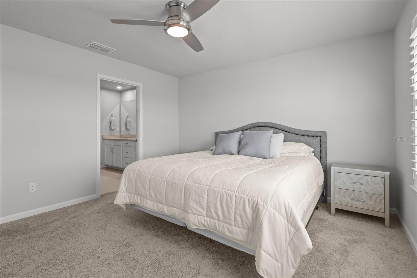
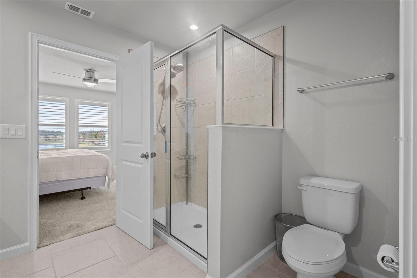

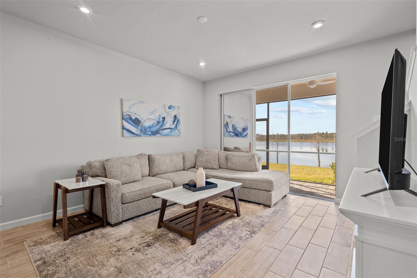


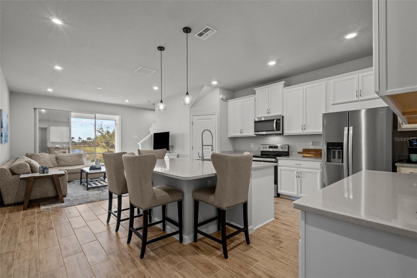

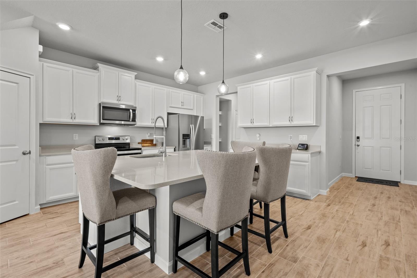

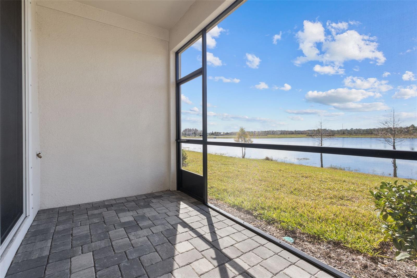

Active
2391 SUMMERLIT ST
$395,000
Features:
Property Details
Remarks
Step into modern comfort and convenience with this beautifully designed 3-bedroom, 2.5-bathroom townhome. Located along the vibrant State Road 54 corridor, this home offers a tranquil pond view and thoughtful details throughout, making it the perfect blend of elegance and functionality. The open-concept main floor is ideal for entertaining, featuring a stunning kitchen with quartz countertops, stainless steel appliances, and an oversized island. Sliding doors lead to the screened-in lanai, where you can unwind while enjoying the serene water views. The one-car garage is complemented by an oversized driveway with space for two additional cars, adding convenience for guests or families. Upstairs, you’ll find all three bedrooms and a versatile loft space, perfect for a home office or media room. The primary suite is a luxurious retreat with two separate closets and an ensuite bathroom featuring dual sinks, an enclosed shower, and a spacious walk-in closet. For added convenience, the laundry room is also located upstairs. This home’s location is unbeatable! Situated near the intersection of State Road 54 and Sunlake Boulevard, in the Parkview at Long Lake Ranch community, you’ll have shopping and dining options right across the street. The Veterans Expressway is just seven minutes away, offering quick access to Tampa and St. Petersburg. Plus, you’re only 15 minutes from Tampa Premium Outlets and other popular attractions. Looking for an investment opportunity? This home can be leased with a minimum lease term of 1 year. Don’t miss your chance to call this exceptional property home!
Financial Considerations
Price:
$395,000
HOA Fee:
259
Tax Amount:
$3478
Price per SqFt:
$235.12
Tax Legal Description:
PARKVIEW AT LONG LAKE RANCH PHASE 2A PB 86 PG 042 BLOCK 2 LOT 35
Exterior Features
Lot Size:
1742
Lot Features:
Level, Sidewalk, Street Dead-End, Paved
Waterfront:
Yes
Parking Spaces:
N/A
Parking:
Driveway, Garage Door Opener
Roof:
Shingle
Pool:
No
Pool Features:
Other
Interior Features
Bedrooms:
3
Bathrooms:
3
Heating:
Central, Electric
Cooling:
Central Air
Appliances:
Dishwasher, Disposal, Dryer, Electric Water Heater, Microwave, Range, Refrigerator, Washer, Water Softener
Furnished:
No
Floor:
Carpet, Tile
Levels:
Two
Additional Features
Property Sub Type:
Townhouse
Style:
N/A
Year Built:
2023
Construction Type:
Block, Stucco, Frame
Garage Spaces:
Yes
Covered Spaces:
N/A
Direction Faces:
East
Pets Allowed:
Yes
Special Condition:
None
Additional Features:
Hurricane Shutters, Sidewalk, Sliding Doors
Additional Features 2:
Verify lease rules/restrictions with HOA. Home can be leased with minimum 1 year lease term.
Map
- Address2391 SUMMERLIT ST
Featured Properties