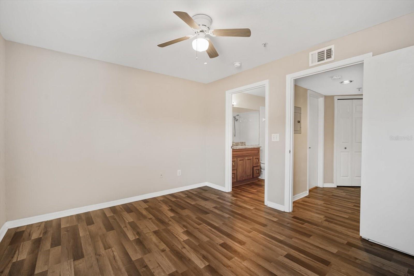
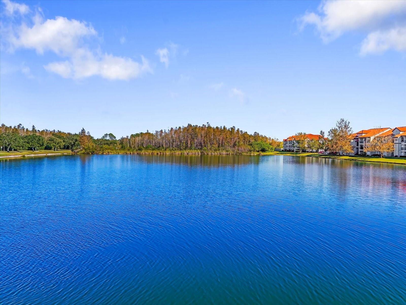
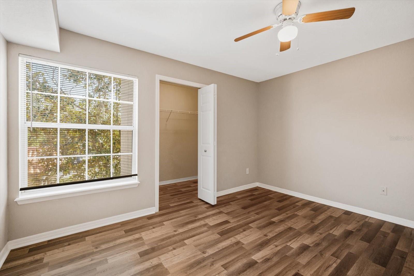
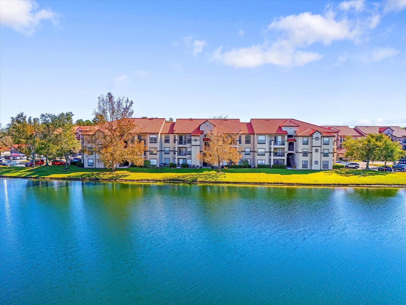
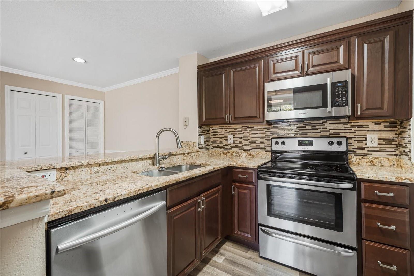
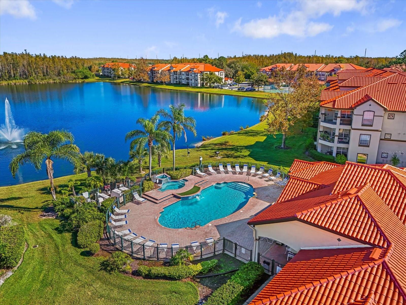
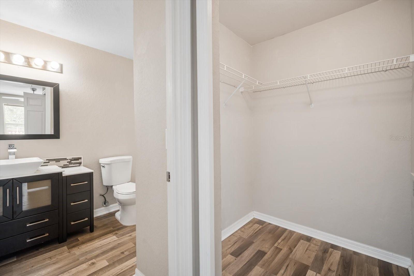
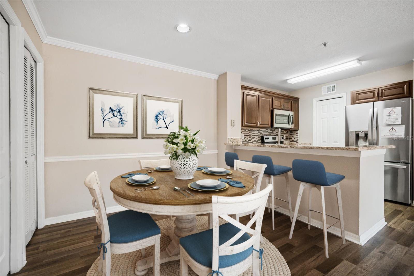
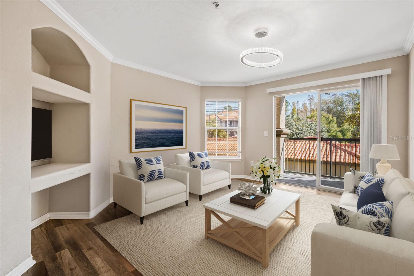
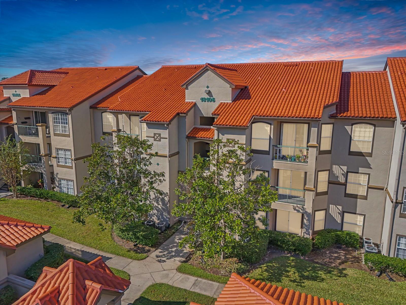
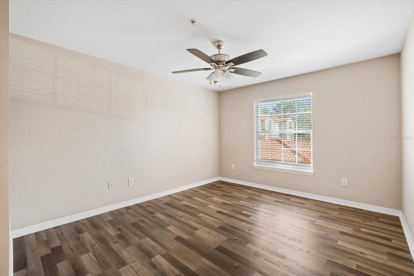
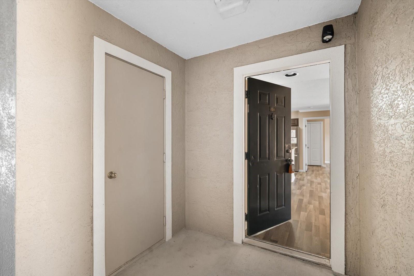
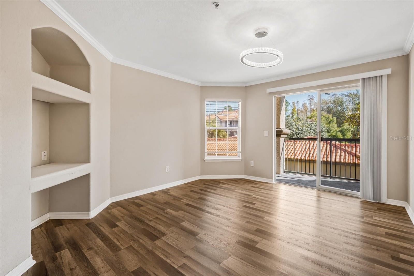
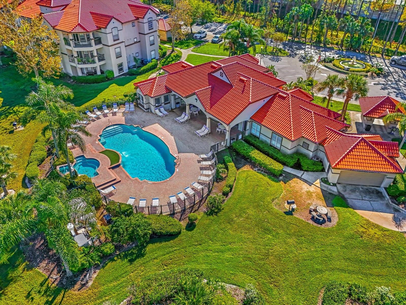
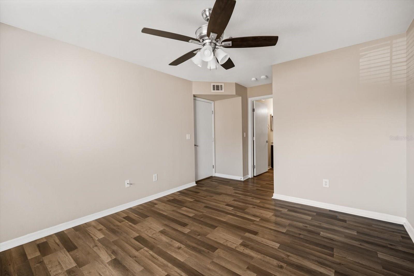
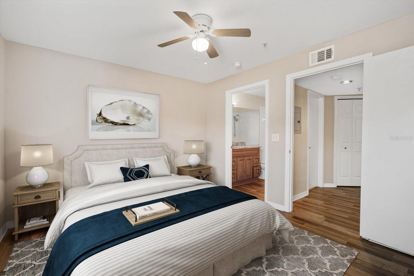
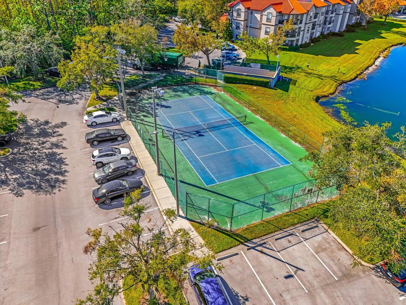
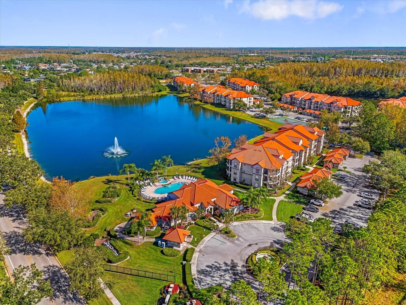
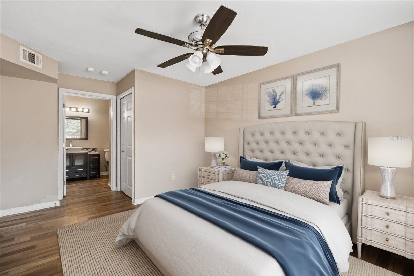
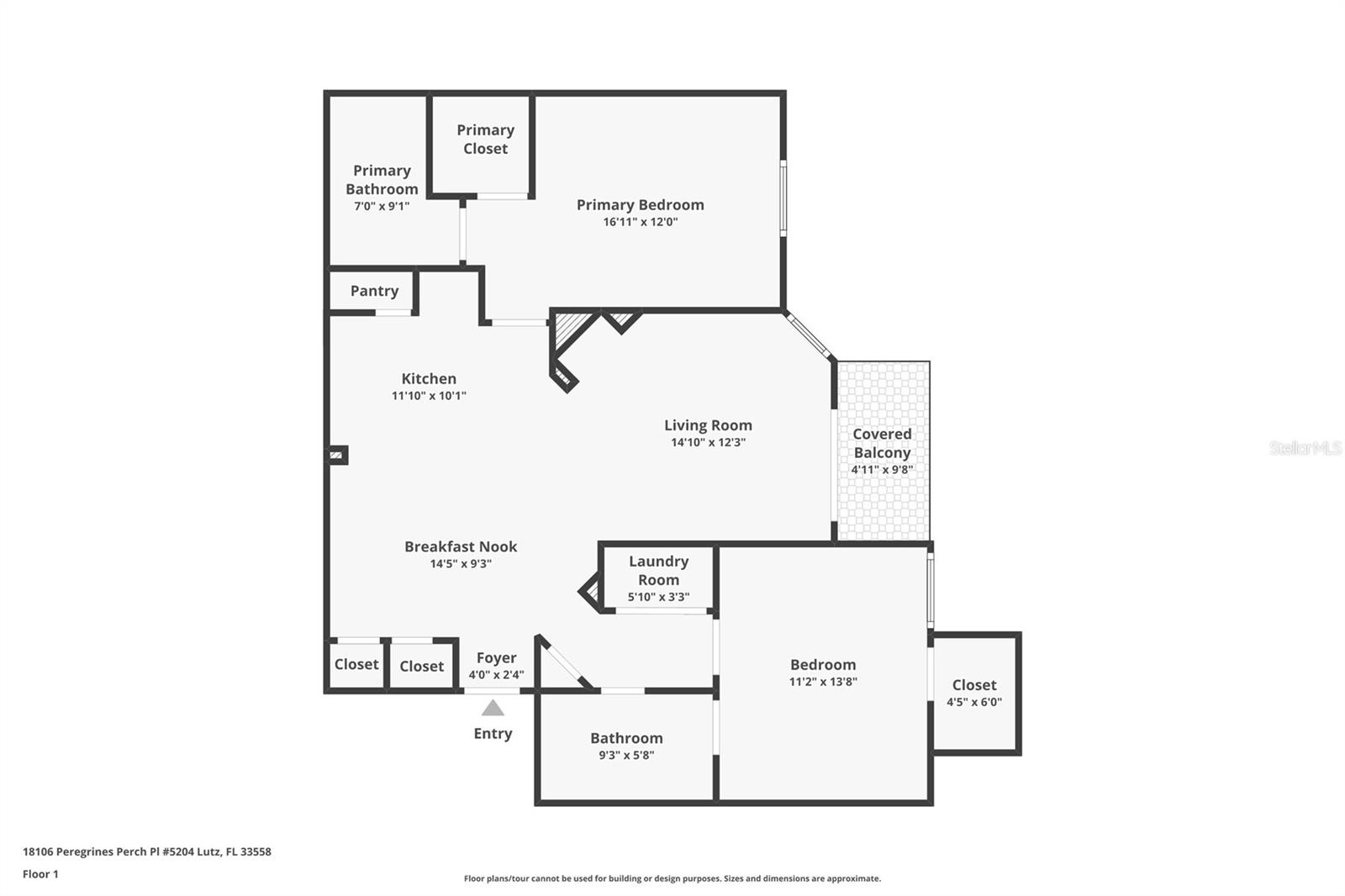
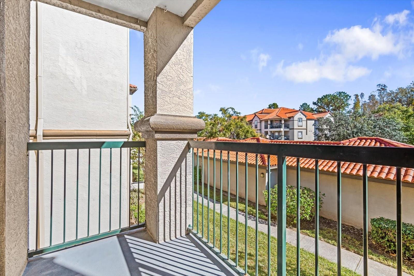
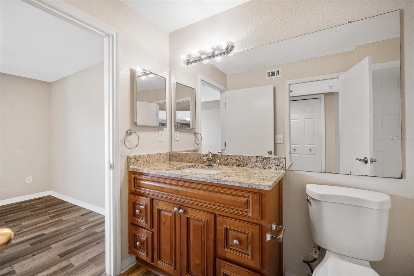
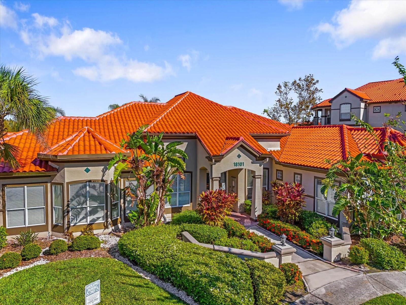
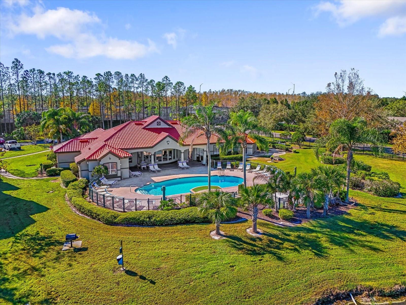
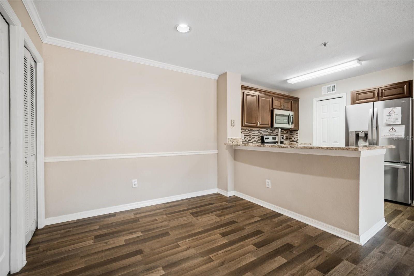
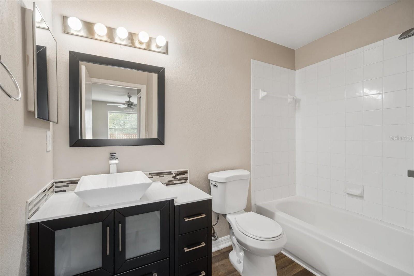
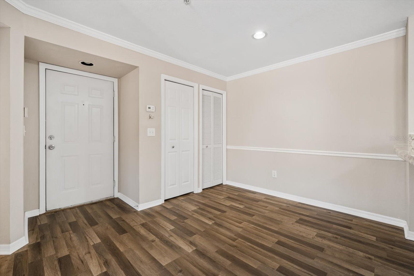
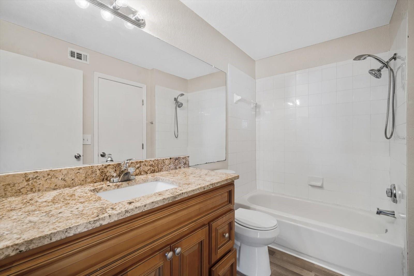
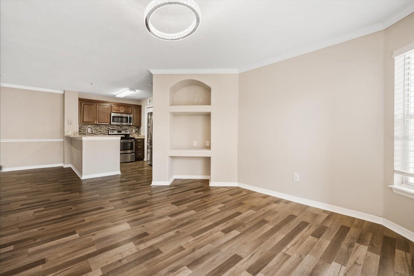
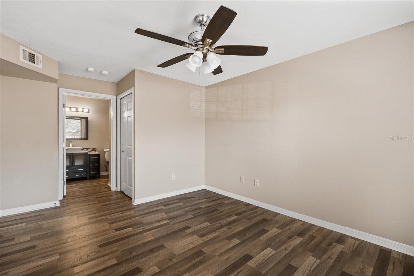
Active
18106 PEREGRINES PERCH PL #5204
$249,000
Features:
Property Details
Remarks
One or more photo(s) has been virtually staged. Step into modern elegance with this fully remodeled 2-bedroom, 2-bath condo in Lakeview at Calusa Trace! From the moment you enter, you'll be captivated by the open floor plan and stylish laminate flooring. The thoughtfully designed split-bedroom layout provides privacy, with each bedroom featuring spacious closets and its own ensuite bathroom. The kitchen features granite countertops, stainless steel appliances, and a breakfast bar that flows seamlessly into the dining and living areas. Imagine stepping out onto your private screened balcony—the perfect spot to relax with your morning cup of coffee. Conveniently, there’s an outdoor storage closet by the front door, offering extra space to keep your belongings tidy and within reach. This condo is more than just a home—it’s a lifestyle! The community boasts amenities, including a resort-style pool and spa, a fitness center, a tennis court, and a clubhouse. You’ll also enjoy a dog park, outdoor grilling stations, a car wash area, and valet trash pickup for ultimate convenience. Located behind St. Joseph’s North Hospital, this prime spot is minutes away from Tampa Premium Outlets, Citrus Town Center, Tampa Airport, and a variety of shopping, dining, and entertainment options. Easy access to major highways ensures seamless travel to all your favorite destinations. This move-in-ready gem is waiting for you—schedule your tour today!
Financial Considerations
Price:
$249,000
HOA Fee:
N/A
Tax Amount:
$3659.28
Price per SqFt:
$225.54
Tax Legal Description:
LAKEVIEW AT CALUSA TRACE UNIT 5204 BLDG 5 AND AN UNDIV INT IN COMMON ELEMENTS
Exterior Features
Lot Size:
4
Lot Features:
N/A
Waterfront:
No
Parking Spaces:
N/A
Parking:
N/A
Roof:
Tile
Pool:
No
Pool Features:
N/A
Interior Features
Bedrooms:
2
Bathrooms:
2
Heating:
Central
Cooling:
Central Air
Appliances:
Dishwasher, Microwave, Range, Refrigerator
Furnished:
No
Floor:
Laminate
Levels:
One
Additional Features
Property Sub Type:
Condominium
Style:
N/A
Year Built:
1996
Construction Type:
Stucco
Garage Spaces:
No
Covered Spaces:
N/A
Direction Faces:
East
Pets Allowed:
Yes
Special Condition:
None
Additional Features:
Balcony, Storage
Additional Features 2:
Buyer to confirm Lease Restrictions directly with HOA.
Map
- Address18106 PEREGRINES PERCH PL #5204
Featured Properties