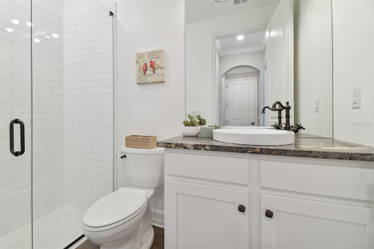
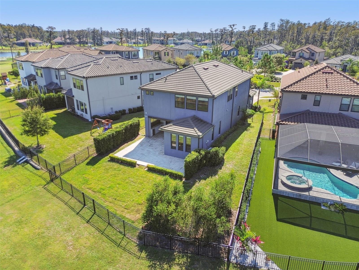
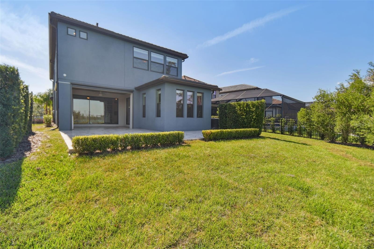
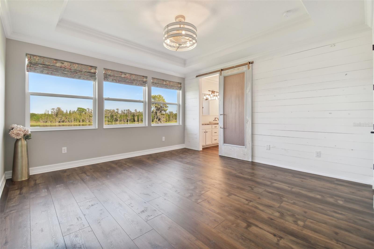
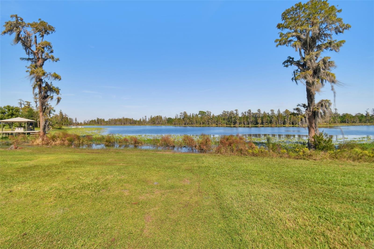
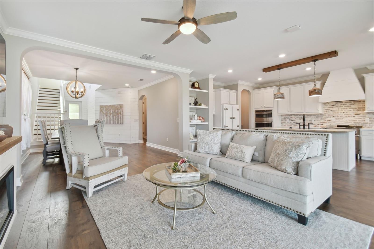



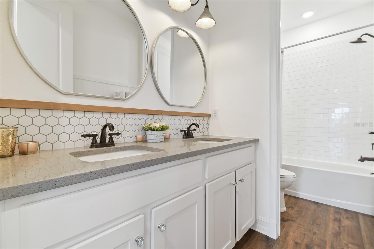
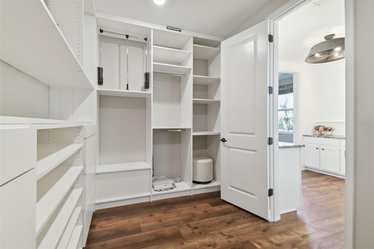

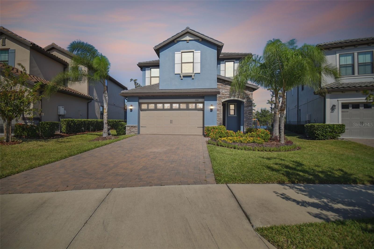
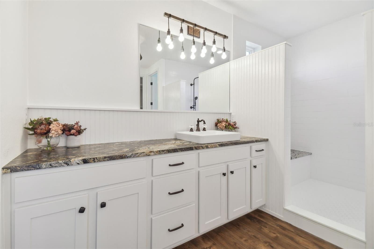
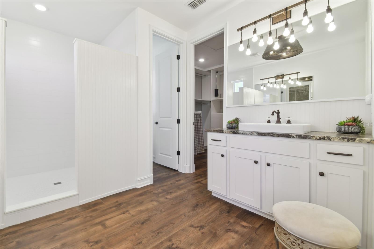
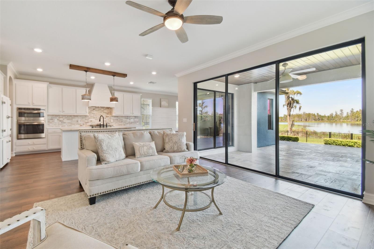

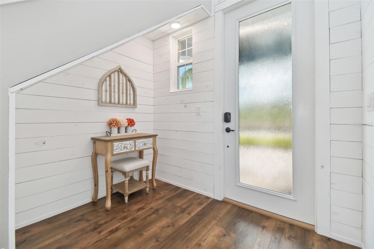


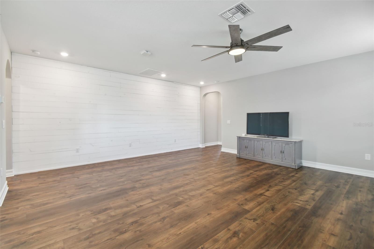
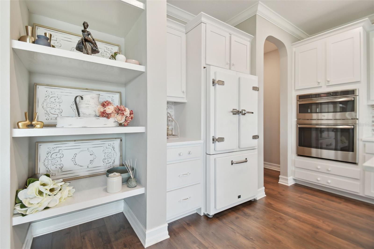
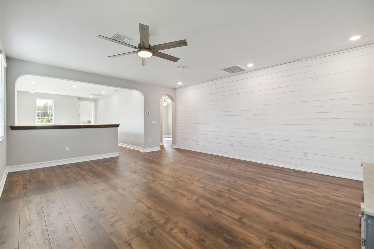
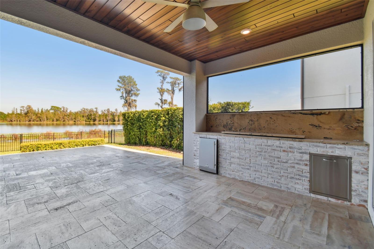
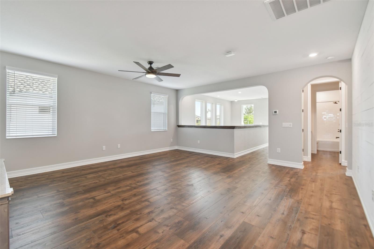
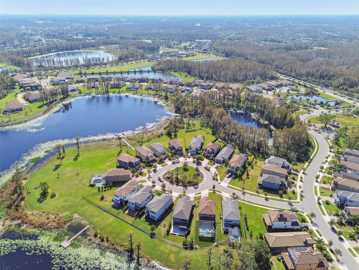
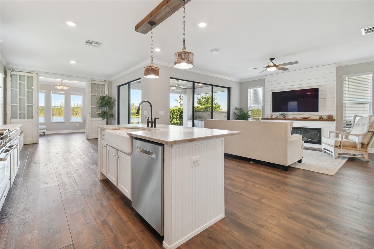
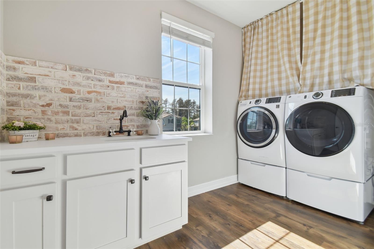
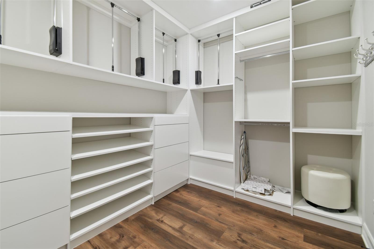
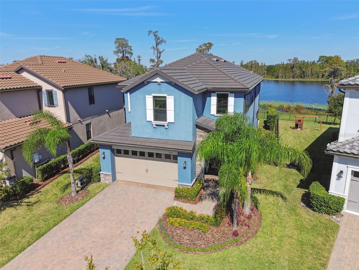
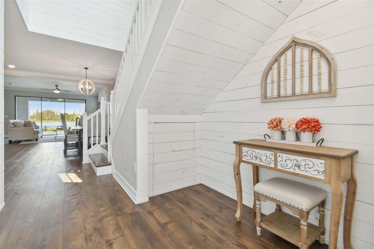


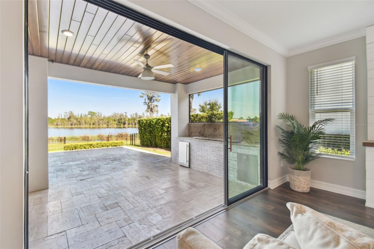
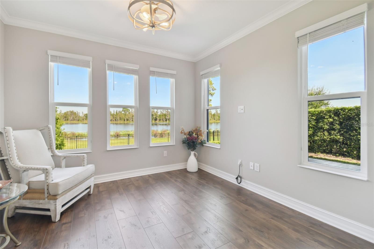
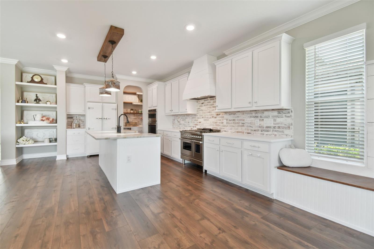
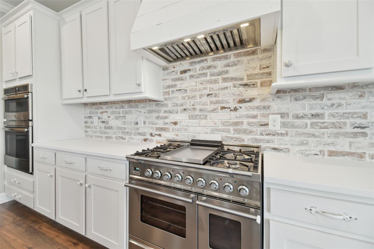
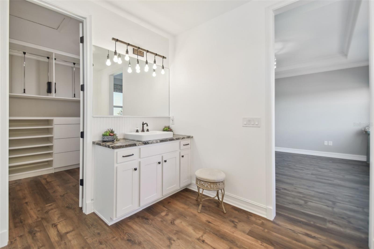
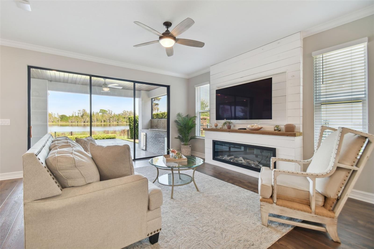
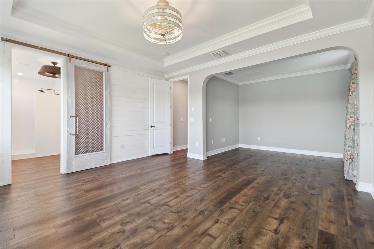
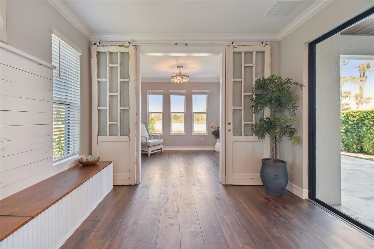
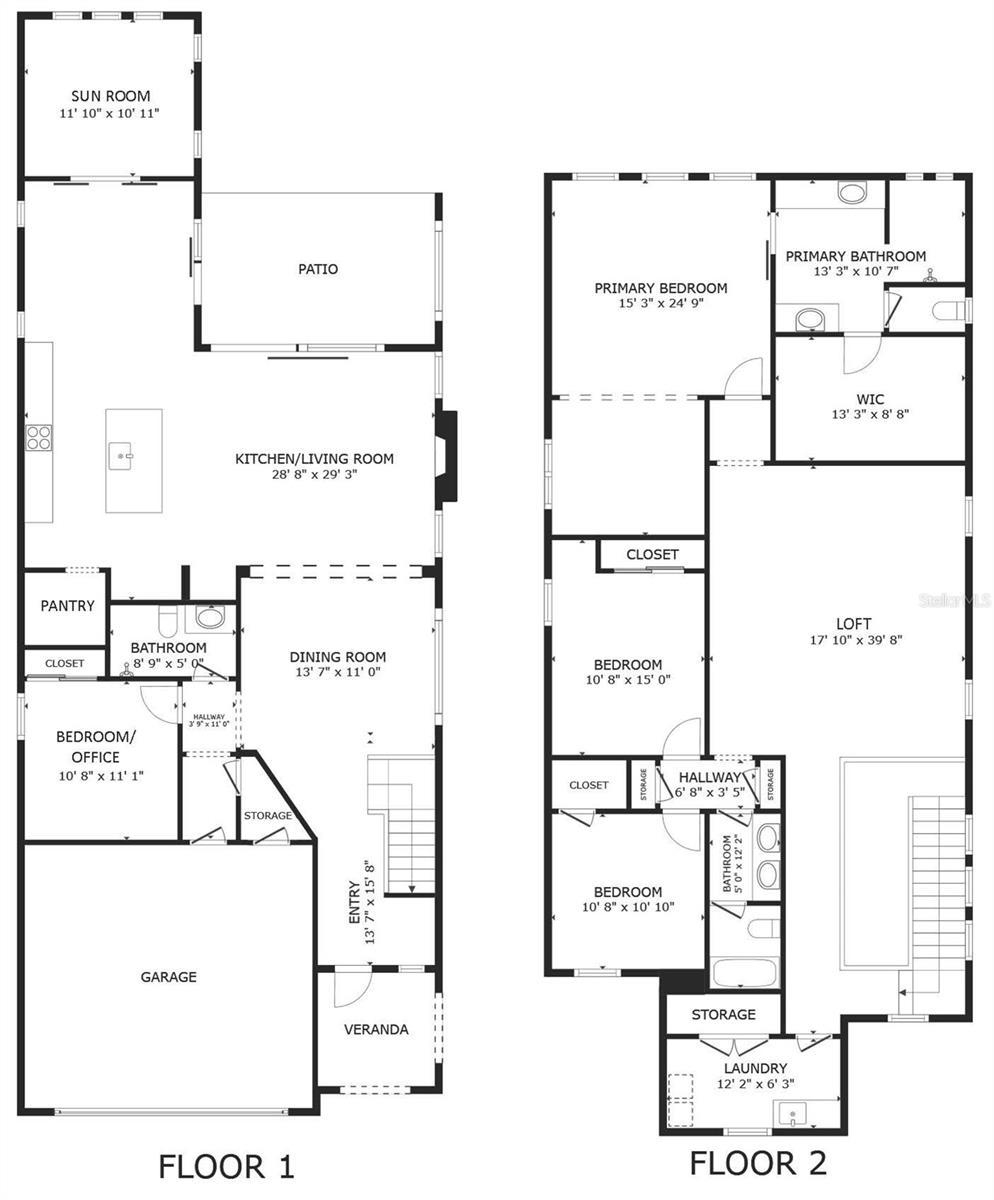
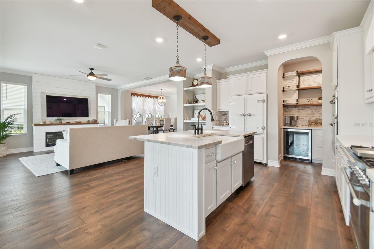
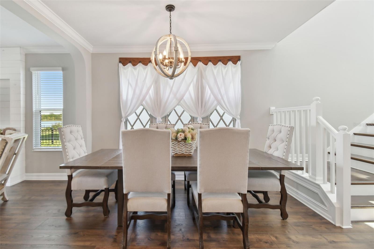
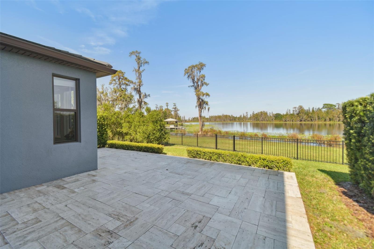
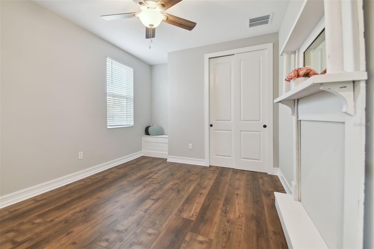
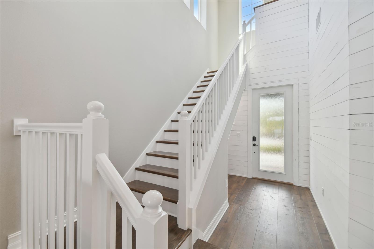
Active
19191 PEASE PL
$995,000
Features:
Property Details
Remarks
Welcome to this exquisite 4-bedroom, 3-bathroom home spanning 3,176 square feet in the highly sought-after Waterside Arbors community on Lake Mary Lou. Nestled on a spacious cul-de-sac, this home combines privacy, curb appeal, and the reassurance of being outside a flood zone all while being lake front! Elegant upgrades throughout include 8-foot doors and sliders, a modern farmhouse sink, ILIVE gas range, wall oven, and a Big Chill refrigerator. The kitchen boasts upgraded granite countertops and a unique reclaimed brick backsplash, plus an open pantry with a wine fridge, making it ideal for entertaining. Step outside to an extended patio with travertine pavers, a retractable screen system, outdoor fridge, and a custom granite-topped cabinet with a retractable TV—all set against a charming brick façade. Professionally upgraded landscaping enhances this outdoor oasis, offering breathtaking lake views. The oversized master suite features a 10' x 10' sitting room and a spacious walk-in closet with custom built-ins. Upstairs, an open loft provides added flexibility, along with a large laundry room equipped with a sink, countertop space and storage. A versatile main-floor bedroom and bathroom is perfect as a guest room, nursery, office, or in-law suite. This home provides stunning views of Lake Mary Lou, and approved dock plans are ready for construction through SWFWMD permitting. Virtual walkthrough available upon request. NO CDD FEES! FANTASTIC A RATED SCHOOLS – 25-26 School Year is zoned for the NEW Skybrooke K-8 School! Don’t miss this rare opportunity to enjoy lakeside living at its finest in Waterside Arbors!
Financial Considerations
Price:
$995,000
HOA Fee:
414.17
Tax Amount:
$12054.11
Price per SqFt:
$313.29
Tax Legal Description:
LAKE MARY LOU NORTH PB 77 PG 066 LOT 33
Exterior Features
Lot Size:
7201
Lot Features:
N/A
Waterfront:
Yes
Parking Spaces:
N/A
Parking:
N/A
Roof:
Tile
Pool:
No
Pool Features:
N/A
Interior Features
Bedrooms:
4
Bathrooms:
3
Heating:
Central
Cooling:
Central Air
Appliances:
Built-In Oven, Disposal, Microwave, Range, Range Hood, Refrigerator, Water Softener, Wine Refrigerator
Furnished:
No
Floor:
Vinyl
Levels:
Two
Additional Features
Property Sub Type:
Single Family Residence
Style:
N/A
Year Built:
2020
Construction Type:
Block, Stucco
Garage Spaces:
Yes
Covered Spaces:
N/A
Direction Faces:
Southwest
Pets Allowed:
Yes
Special Condition:
None
Additional Features:
Irrigation System, Sidewalk
Additional Features 2:
Buyer to confirm lease restrictions with HOA/Property Management Company prior to making an offer.
Map
- Address19191 PEASE PL
Featured Properties