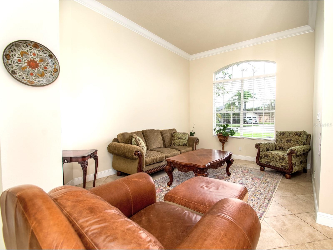
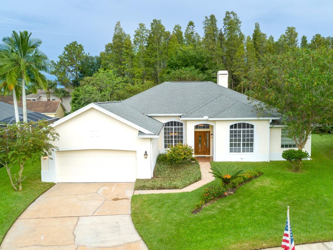
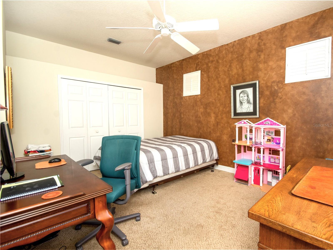

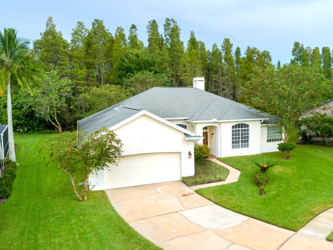
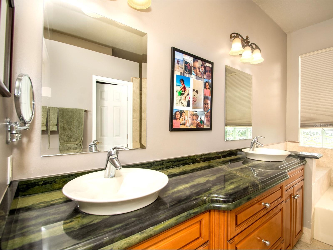
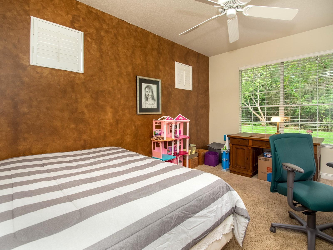

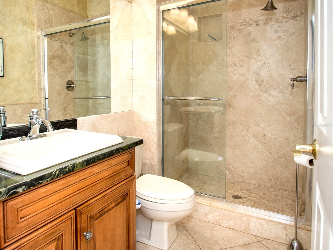
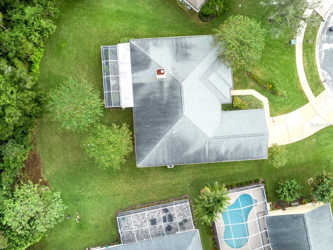
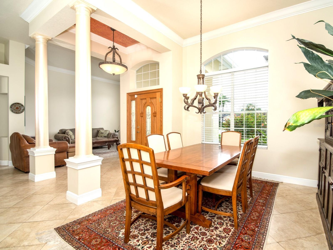
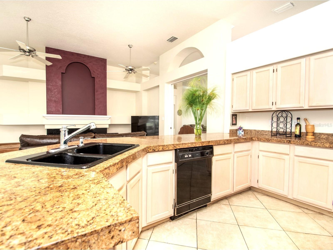
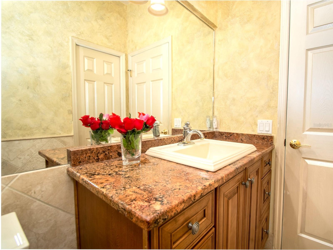
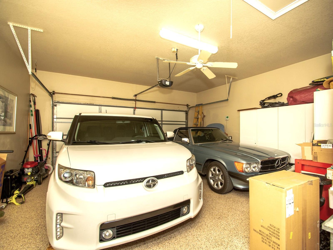
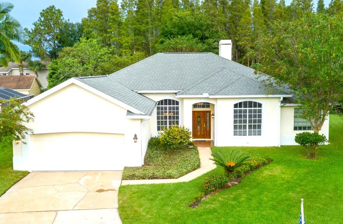
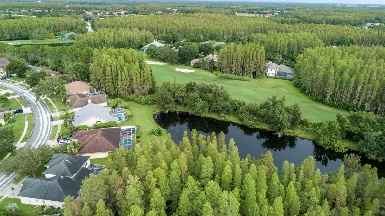
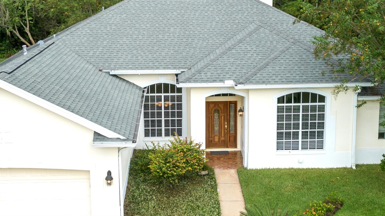
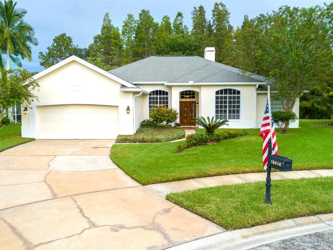
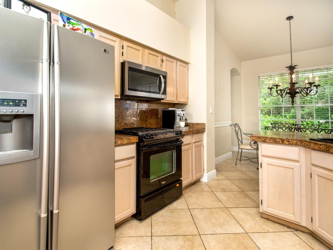
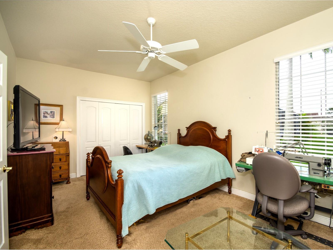
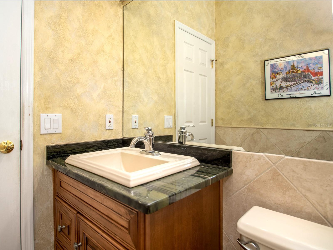
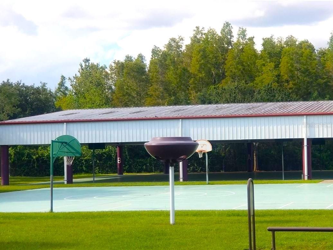
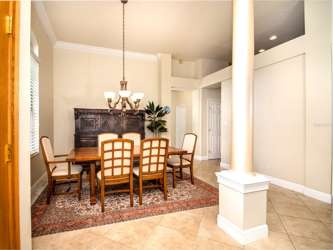
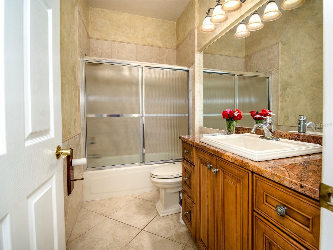
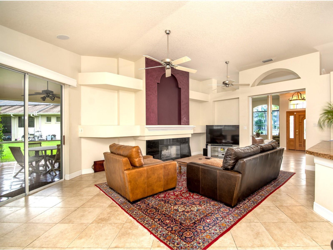
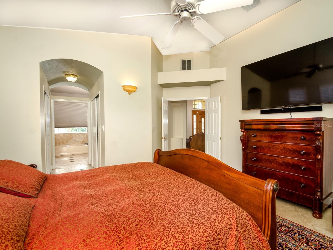
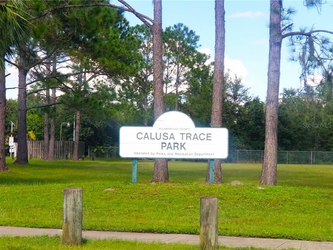
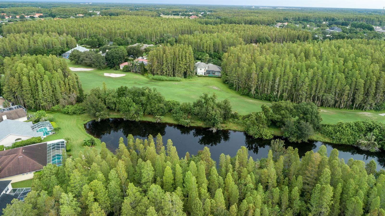
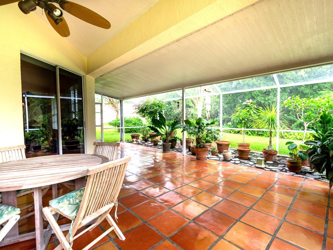
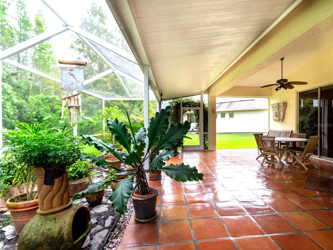
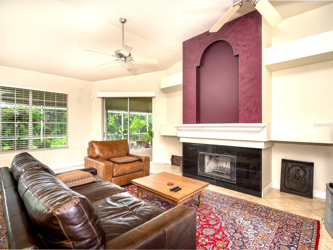
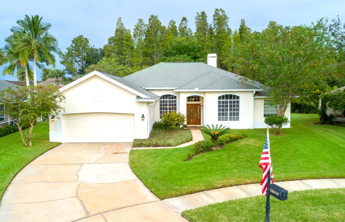
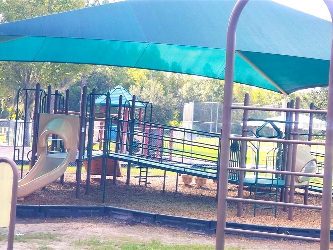


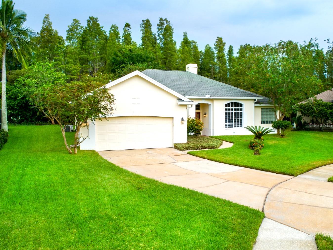

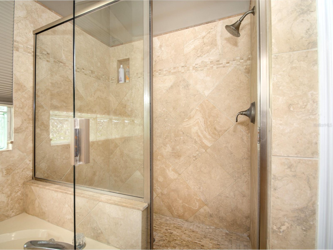
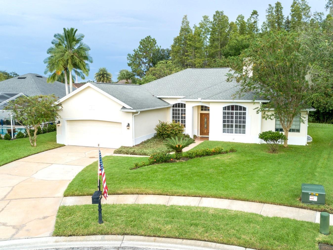
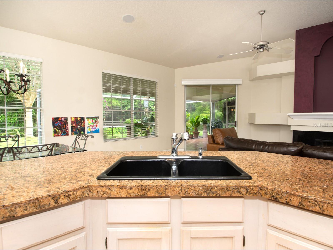
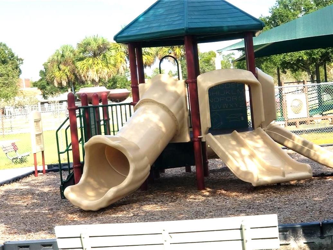
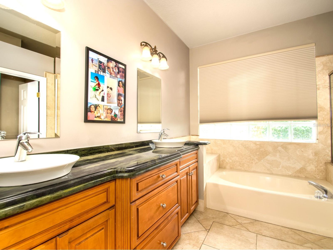

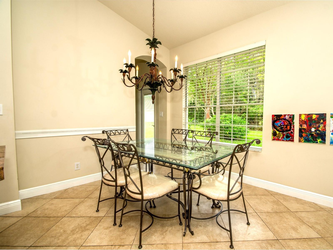

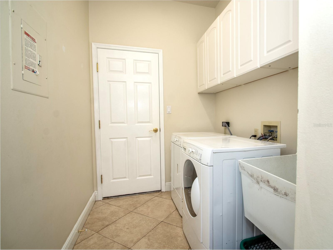
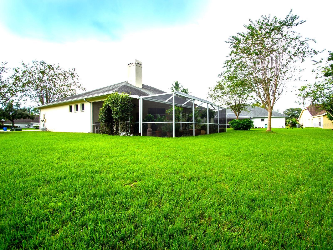
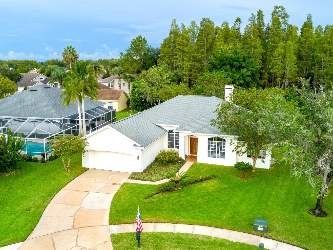
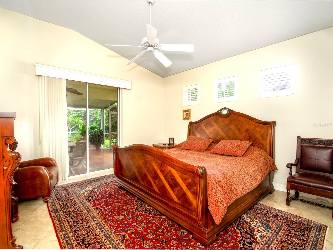
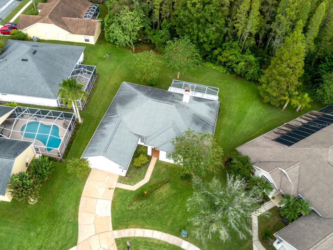
Active
18414 CANARY LN
$549,000
Features:
Property Details
Remarks
PRIVATE, SERENE, OPEN FLOOR PLAN and SPACIOUS! This MOVE-IN READY home boasts an OVERSIZED lot with a preserve, and a huge lanai featuring an indoor garden—ample space to add a pool if desired. The lanai ensures privacy and is an ideal spot for enjoying nature and wildlife. Situated in the highly desired Calusa Trace neighborhood, this beautifully renovated, light-filled home is in a coveted school district. The 3-bedroom, 3-bath residence occupies over a quarter-acre lot in a cul-de-sac and includes a large screened lanai for outdoor living, free from insects. The grand foyer with majestic columns leads to an open-concept interior, flanked by a formal living room and dining room. High, vaulted ceilings enhance the spaciousness and brightness. The kitchen/great room combo, accessible via pocket doors, features a spacious kitchen with large granite countertops, a bar, newer appliances, including a propane gas stove, and opens to the family room with a wood-burning fireplace. The home is move-in ready, with the AC replaced in 2014, the roof in 2009, and a new water heater in 2013. Lush landscaping surrounds the property, including mango trees in the backyard. The lanai is tiled beautifully, and the garage features an epoxy chip floor coating. An Echo Water Softener is included. The community offers a park with a playground, picnic areas, basketball, and a ball diamond. Adjacent to Cheval Country Club, Calusa Trace is a deeded, well-maintained community close to top-rated schools and less than a mile from St. Joseph North Hospital. It's located off Dale Mabry and Veteran's Parkway, providing easy access to downtown Tampa.
Financial Considerations
Price:
$549,000
HOA Fee:
650
Tax Amount:
$2828.27
Price per SqFt:
$235.02
Tax Legal Description:
CALUSA TRACE UNIT THREE LOT 40 BLOCK 1
Exterior Features
Lot Size:
15604
Lot Features:
Cul-De-Sac, Level, Sidewalk, Paved
Waterfront:
No
Parking Spaces:
N/A
Parking:
Ground Level
Roof:
Shingle
Pool:
No
Pool Features:
N/A
Interior Features
Bedrooms:
3
Bathrooms:
3
Heating:
Central, Electric
Cooling:
Central Air
Appliances:
Dishwasher, Dryer, Electric Water Heater, Microwave, Range, Refrigerator, Washer, Water Softener
Furnished:
Yes
Floor:
Carpet, Ceramic Tile
Levels:
One
Additional Features
Property Sub Type:
Single Family Residence
Style:
N/A
Year Built:
1992
Construction Type:
Block
Garage Spaces:
Yes
Covered Spaces:
N/A
Direction Faces:
East
Pets Allowed:
Yes
Special Condition:
None
Additional Features:
Lighting, Sidewalk
Additional Features 2:
Verify with HOA
Map
- Address18414 CANARY LN
Featured Properties