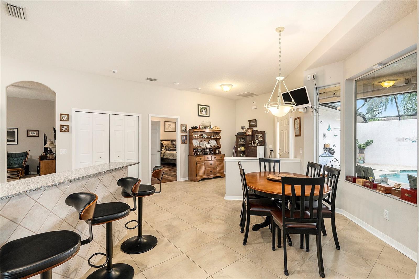

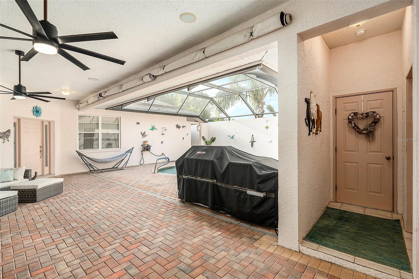
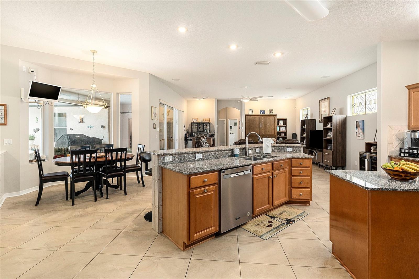
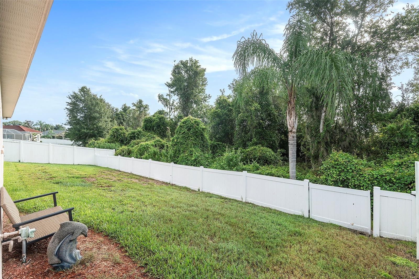
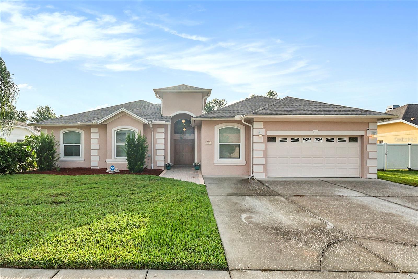
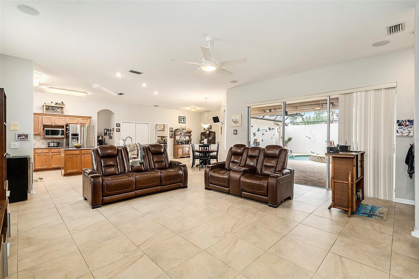
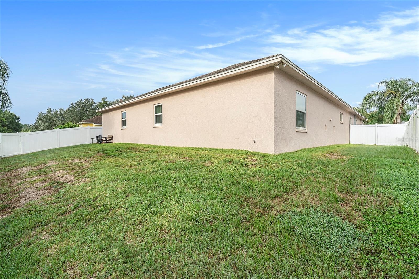
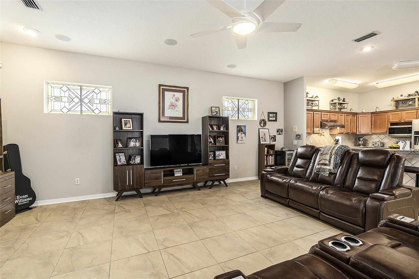


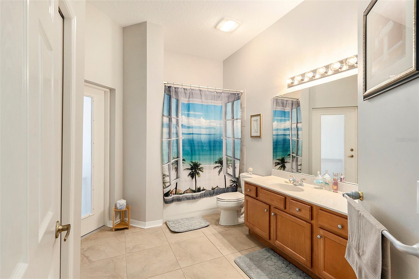


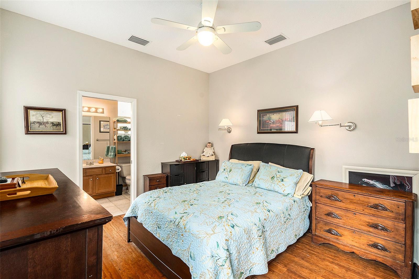

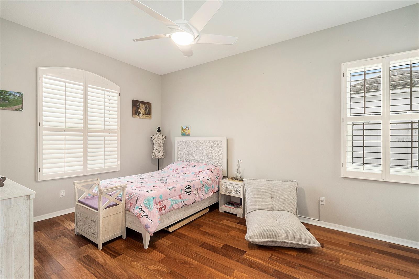
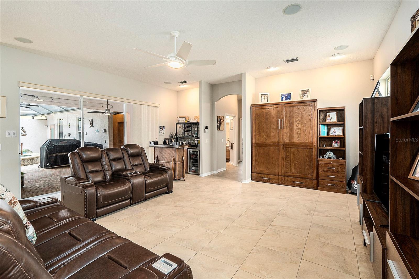

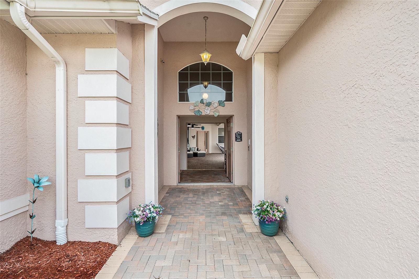
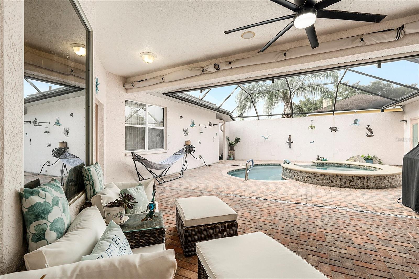
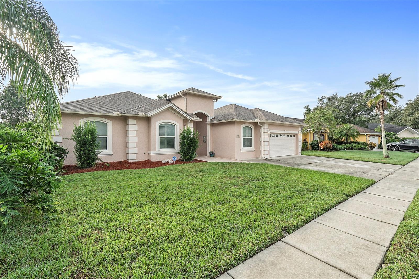

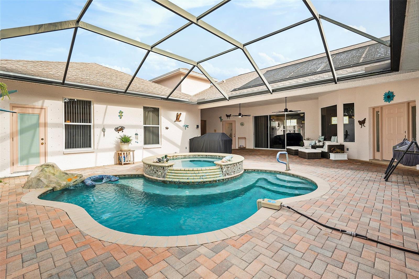
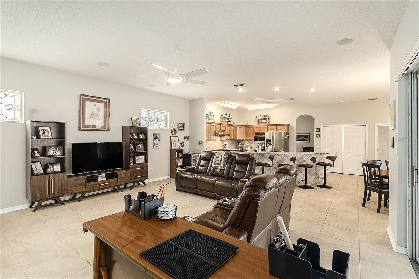
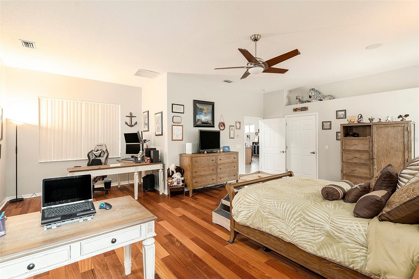
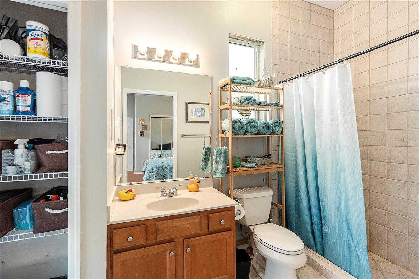
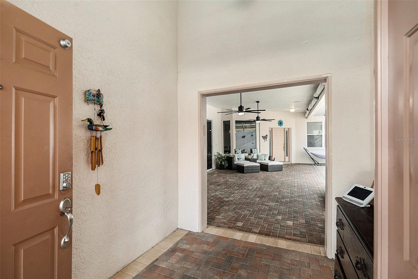
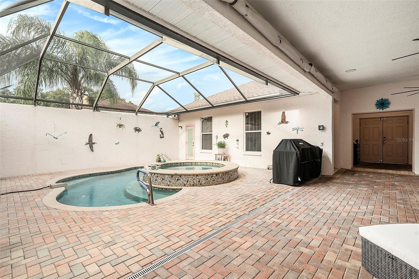
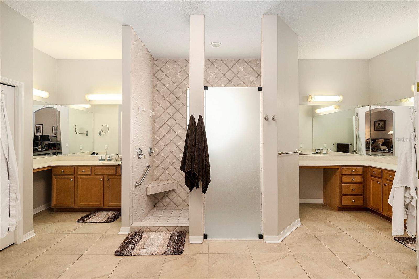
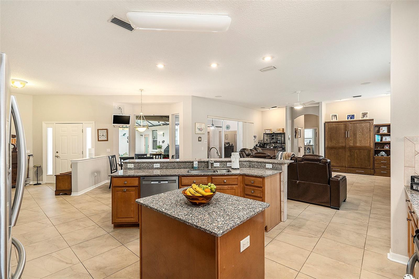
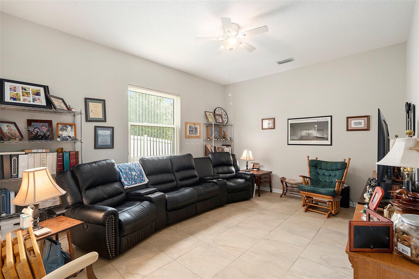
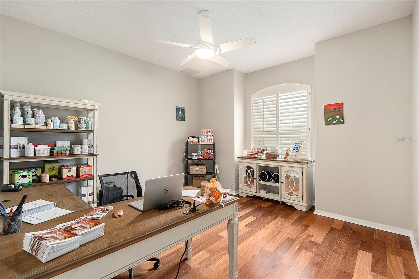

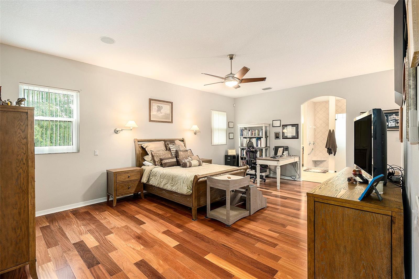
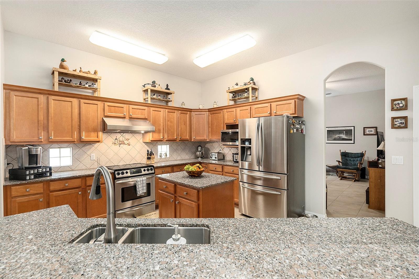


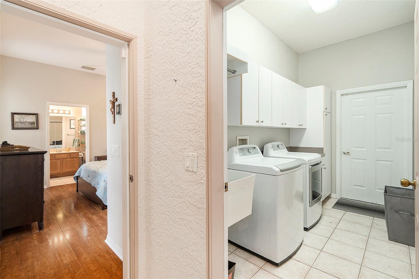
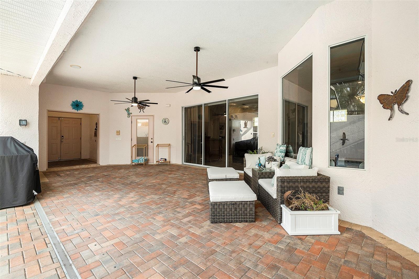
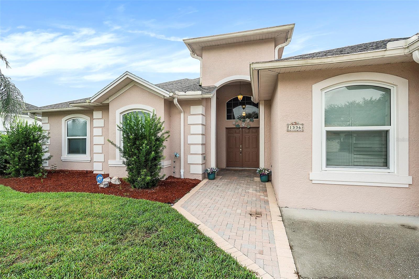
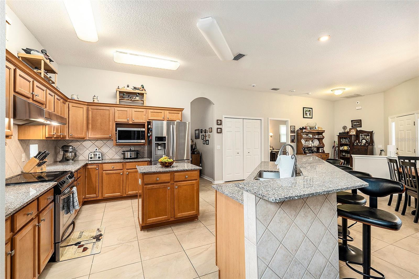


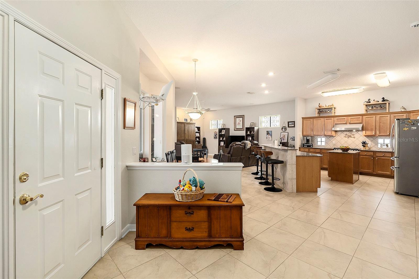

Active
1336 ALANA CT
$600,000
Features:
Property Details
Remarks
Stunning Courtyard Home with Pool, Spa, and Detached En Suite in Willow Bend! Welcome to this beautiful 4-bedroom, 3-bathroom courtyard home located in the highly sought-after Willow Bend community. Ideally situated near USF, Tampa International Airport, shopping, dining, and more, this home offers both convenience and luxury. As you step through the front door, you'll be greeted by a private, screened-in courtyard featuring a solar-heated pool and spa, perfect for entertaining or relaxing with family. The main living area boasts an open-concept design filled with natural light from the glass sliding doors, which provide a seamless flow between indoor and outdoor living. The kitchen is a chef’s dream with stainless steel appliances, granite countertops, wood cabinetry, and ample counter space. Don't feel like cooking inside? The outdoor kitchen by the pool stays! For formal gatherings, enjoy the elegant dining room that’s perfect for hosting special occasions. The spacious master suite offers a unique his-and-hers bathroom setup, complete with dual sinks, separate toilets, and plenty of counter space. The additional bedrooms provide plenty of room for family or guests, and the 2-car garage features shelving and ample storage space. Across the courtyard, you’ll find a detached en suite with stunning teak wood flooring, large closet space, and a private bathroom, ideal for guests or as a home office. Recent updates include hurricane windows (2012), new roof (2020), fresh paint (2022), new complete HVAC (2023), new pool heater(2024), and a security system that conveys. Don't miss the opportunity to make this exceptional home your own!
Financial Considerations
Price:
$600,000
HOA Fee:
285
Tax Amount:
$9924.14
Price per SqFt:
$200.74
Tax Legal Description:
WILLOW BEND UNIT H PB 35 PGS 91-94 LOT 10
Exterior Features
Lot Size:
12122
Lot Features:
N/A
Waterfront:
No
Parking Spaces:
N/A
Parking:
N/A
Roof:
Shingle
Pool:
Yes
Pool Features:
Gunite, In Ground, Screen Enclosure
Interior Features
Bedrooms:
4
Bathrooms:
3
Heating:
Electric
Cooling:
Central Air
Appliances:
Dishwasher, Dryer, Electric Water Heater, Range, Refrigerator, Washer
Furnished:
No
Floor:
Tile, Wood
Levels:
One
Additional Features
Property Sub Type:
Single Family Residence
Style:
N/A
Year Built:
2002
Construction Type:
Block
Garage Spaces:
Yes
Covered Spaces:
N/A
Direction Faces:
Northwest
Pets Allowed:
Yes
Special Condition:
None
Additional Features:
Courtyard, Outdoor Kitchen
Additional Features 2:
Contact HOA for more information
Map
- Address1336 ALANA CT
Featured Properties