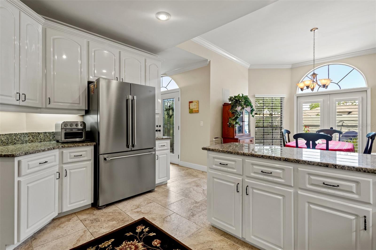
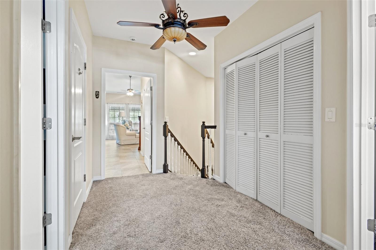
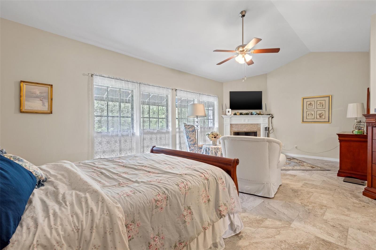
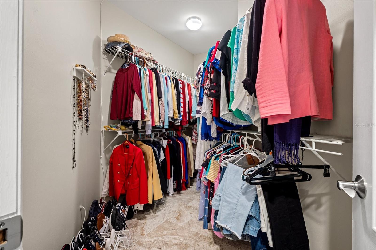
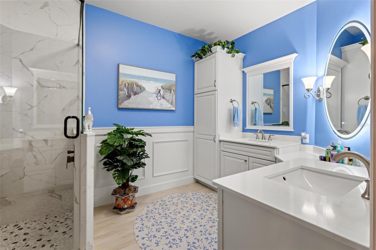
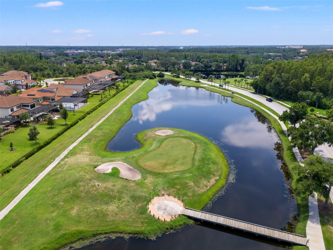
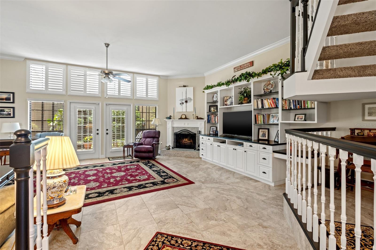
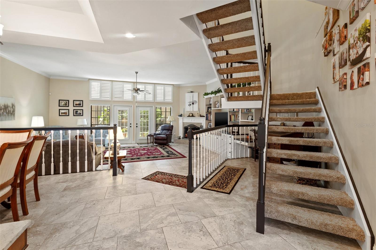
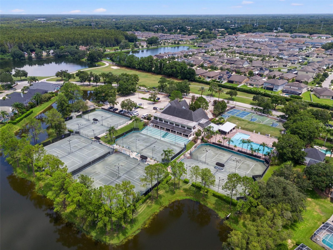
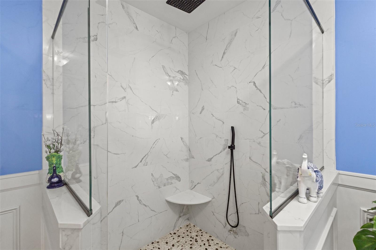
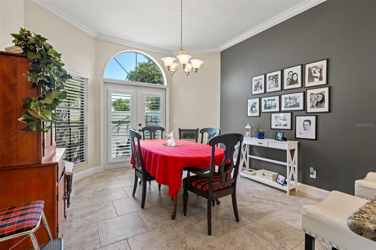
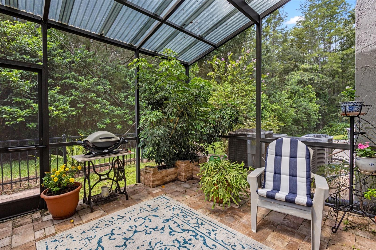
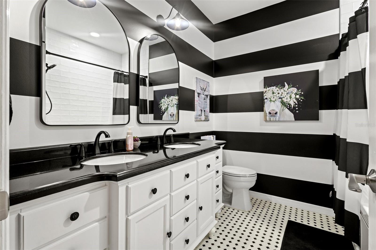
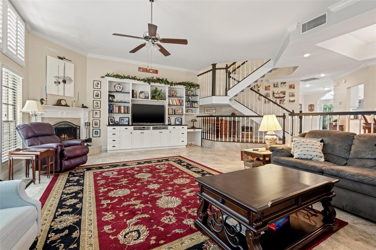
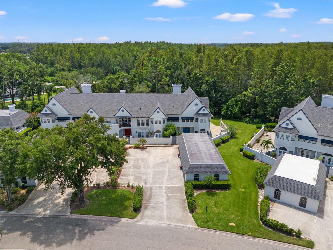
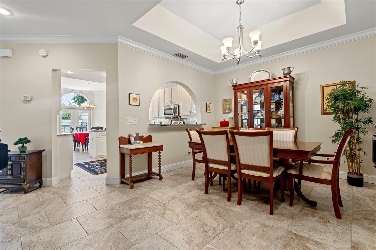
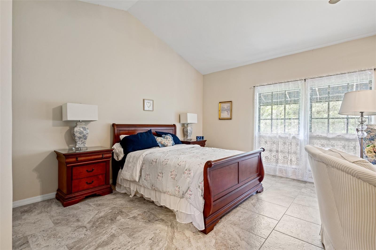
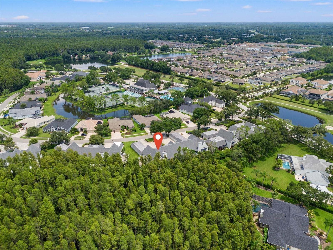
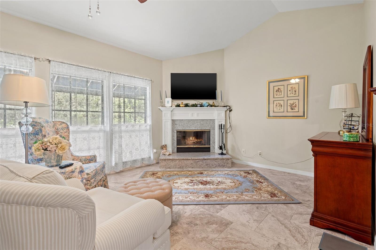
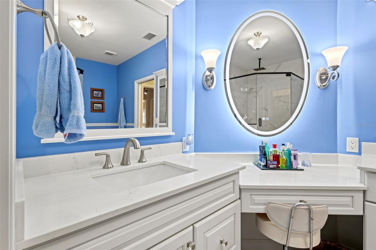
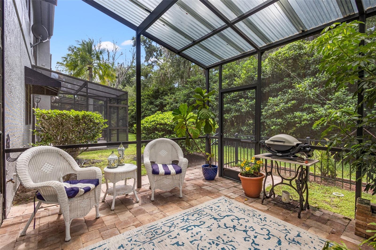
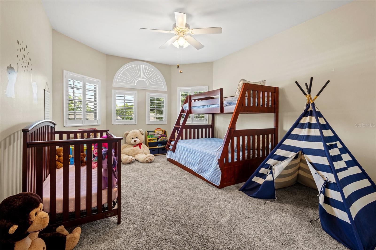
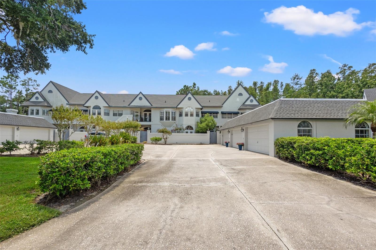
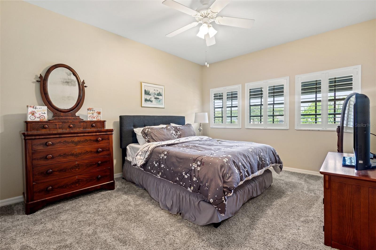
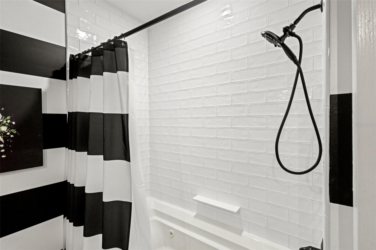
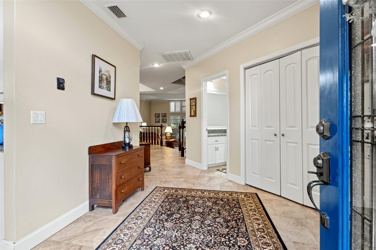
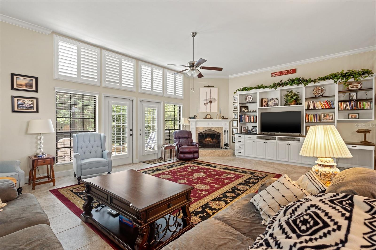
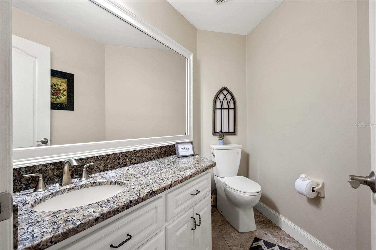
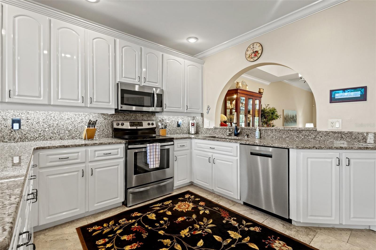
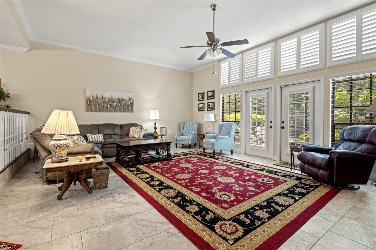
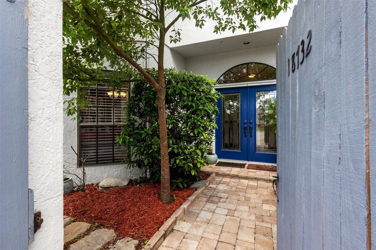
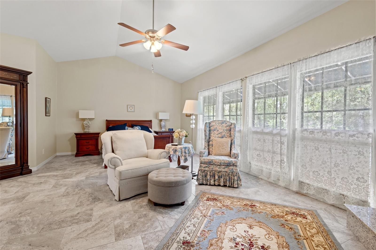
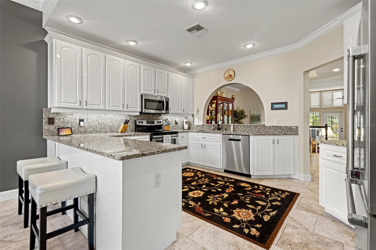
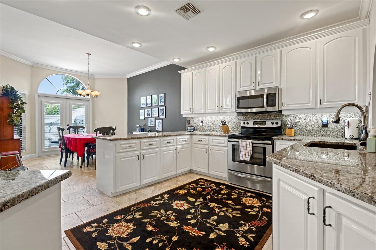
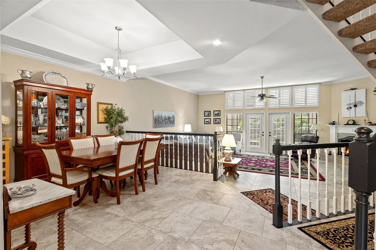
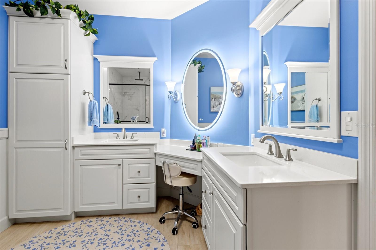
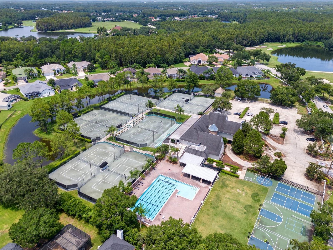
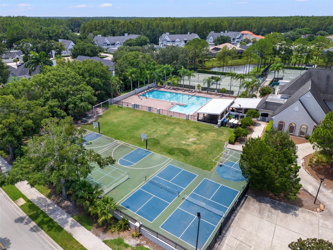
Active
18732 WIMBLEDON CIR
$580,000
Features:
Property Details
Remarks
Welcome home to Cheval a renowned luxury lifestyle, golf and recreation community. Nestled in Lutz and near Downtown Tampa the community provides quite luxury, privacy and access to the greater Tampa Bay area. Your home will come with a 2 car garage, designated reserve parking with additional guest parking available for entertainment needs. Upon entering the private courtyard and through the front door you will notice the spacious townhome which feels as if you our in a single family home providing plenty of space and separation with the benefit of minimum upkeep. The screened in back patio accompanied with dog run provides more space to enjoy and entertain. The spacious Primary Bedroom for those looking for or accustom to a luxury lifestyle will impress most. Featuring a wood burning fireplace and living area to wind down the night or start your day. Not to forget the The Club at Cheval which provides fitness center / group classes, a junior olympic heated swimming pool, pickleball, tennis, and basketball courts. Along with child care / various summer programs for children, and 2, 18 hole golf courses, golf simulator, unlimited range balls, the club house restaurant and much more. Living here is living a lifestyle of luxury by design.
Financial Considerations
Price:
$580,000
HOA Fee:
306
Tax Amount:
$3666.36
Price per SqFt:
$229.07
Tax Legal Description:
CHEVAL TENNIS VILLAGE CONDOMINIUM II UNIT 18732
Exterior Features
Lot Size:
1298
Lot Features:
In County, Landscaped, Level, Sidewalk, Paved
Waterfront:
No
Parking Spaces:
N/A
Parking:
Assigned, Covered, Deeded, Garage Door Opener, Ground Level, Guest
Roof:
Shingle
Pool:
No
Pool Features:
N/A
Interior Features
Bedrooms:
3
Bathrooms:
3
Heating:
Central, Electric
Cooling:
Central Air
Appliances:
Dryer, Electric Water Heater, Exhaust Fan, Microwave, Range, Refrigerator, Washer
Furnished:
Yes
Floor:
Carpet, Tile
Levels:
Two
Additional Features
Property Sub Type:
Townhouse
Style:
N/A
Year Built:
1989
Construction Type:
Stucco, Wood Frame
Garage Spaces:
Yes
Covered Spaces:
N/A
Direction Faces:
North
Pets Allowed:
No
Special Condition:
None
Additional Features:
Courtyard, Dog Run, French Doors, Garden, Irrigation System, Lighting, Private Mailbox, Rain Gutters, Sidewalk, Sprinkler Metered
Additional Features 2:
Contact HOA to verify and confirm all By-Laws, Covenants, Conditions & Restrictions.
Map
- Address18732 WIMBLEDON CIR
Featured Properties