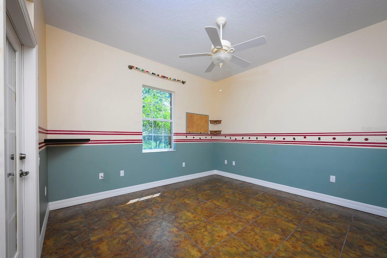
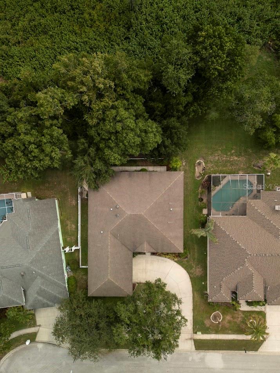
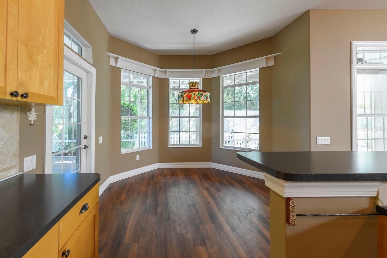
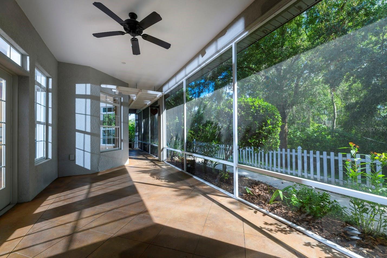
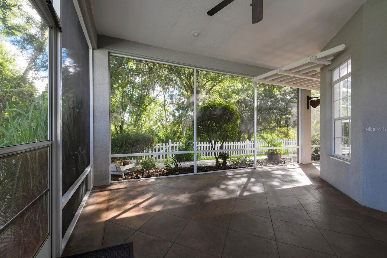
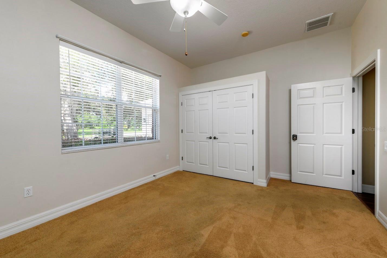
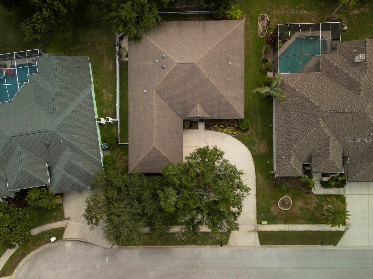
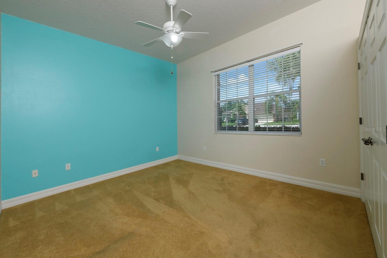
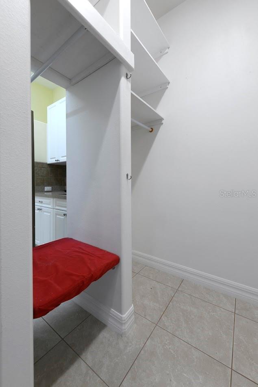
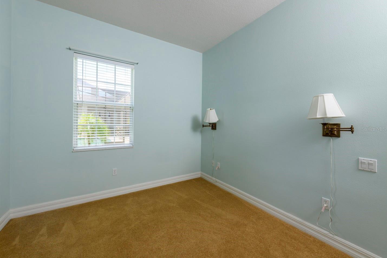
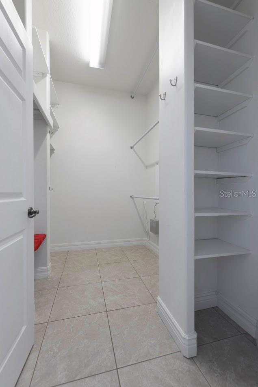
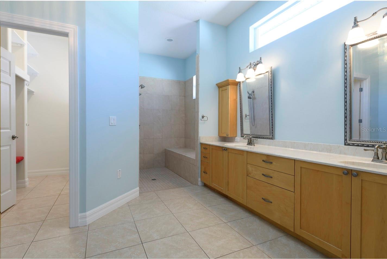
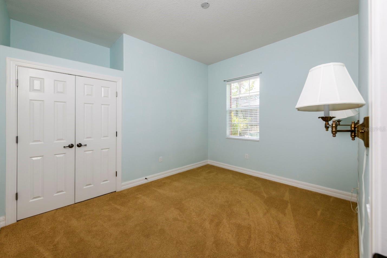
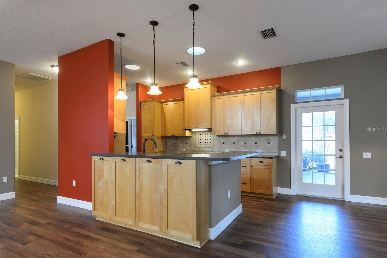
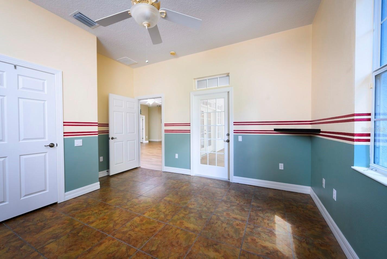
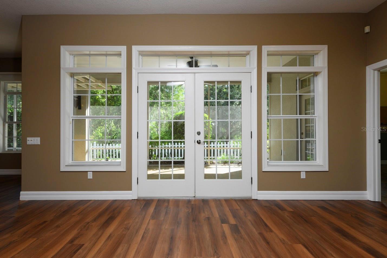
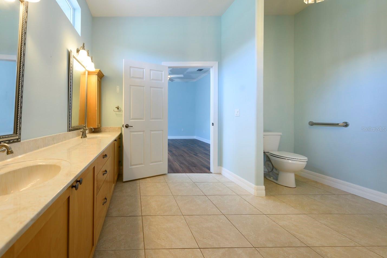
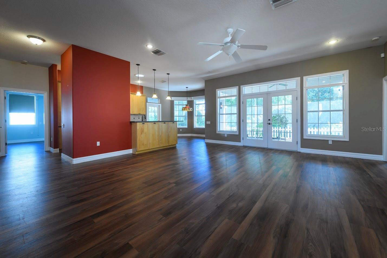
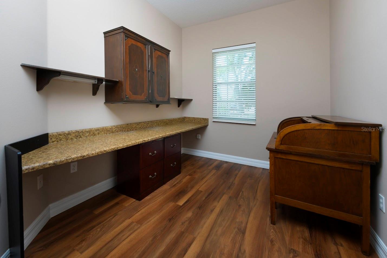
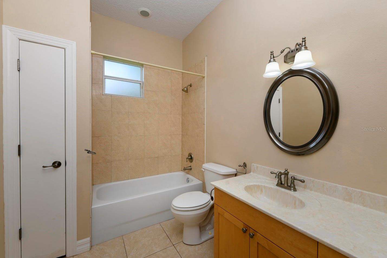
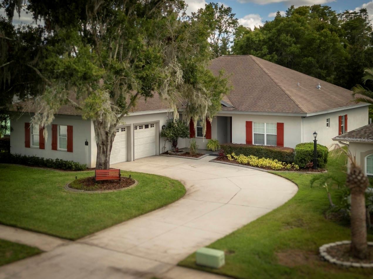
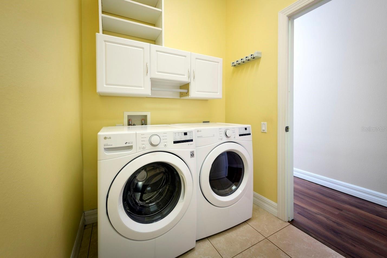
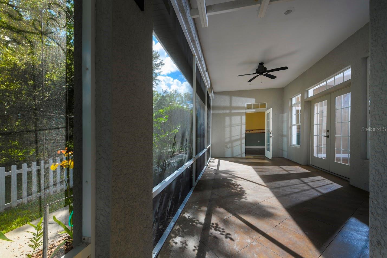
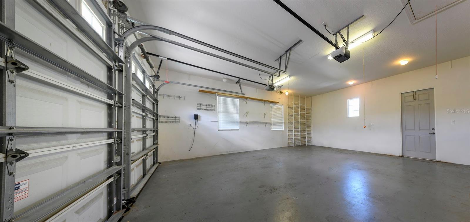
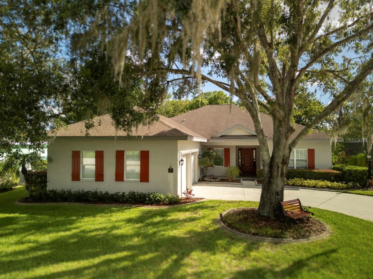
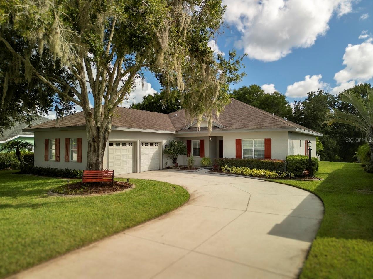
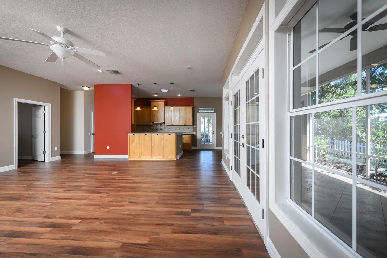
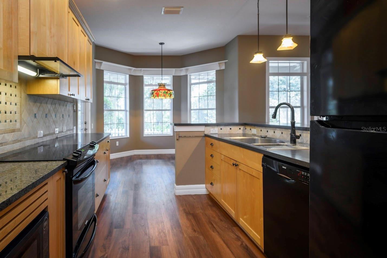
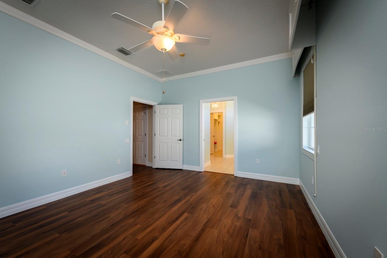
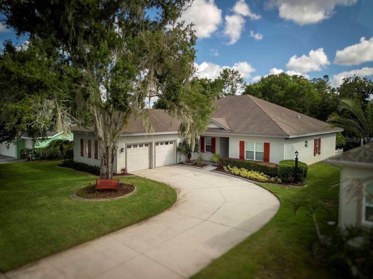
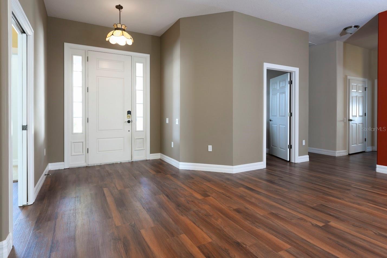
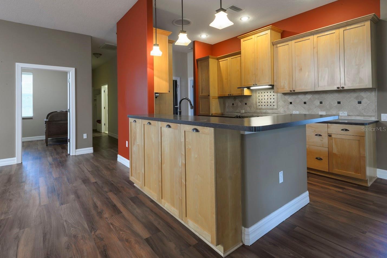
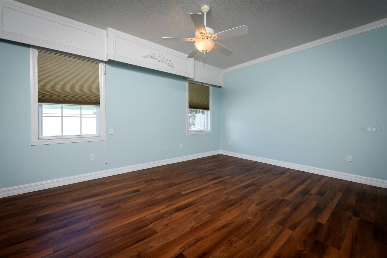
Active
1137 PRISTINE PL
$549,900
Features:
Property Details
Remarks
Welcome to this lovely custom built home on CONSERVATION and located almost at the end of the Cul-De-Sac street. The 4 bedroom plus den home was built with extra wide openings to bedrooms and bathrooms and openings to the LARGE Patio. All the windows are the double insulated windows, high ceilings, updated kitchen and Luxury Vinyl flooring in Kitchen and Family Room. The tri-split bedroom floorplan offers privacy for all, including 2 bedrooms and bathroom that can be shut off from the family room. The side entry garage is very oversized and can allow for a workshop or additional storage. The Owners' suite offers a walk-in closet, oversized en-suite bathroom with walk-in shower or roll-in shower. The double sink vanity has loads of room for storage. The laundry room is spacious and has a washtub and opening to slide your clothes into the owners closet. The Kitchen has several pull-out drawers for easy access to dishes and pans, the dinette area has gorgeous views of wildlife in the conservation area behind the home. Irrigation system, Washer & Dryer and Kitchen appliances all convey. Very convenient to the Outlet Mall, restaurants and I-75. NO CDD fees and low annual HOA fees.
Financial Considerations
Price:
$549,900
HOA Fee:
354
Tax Amount:
$3845.09
Price per SqFt:
$237.13
Tax Legal Description:
WILLOW BEND UNIT D-3 PB 34 PGS 103-110 LOT 31 OR 5935 PG 367 OR 8697 PG 2239
Exterior Features
Lot Size:
10367
Lot Features:
Conservation Area
Waterfront:
No
Parking Spaces:
N/A
Parking:
Garage Door Opener, Garage Faces Side, Split Garage
Roof:
Shingle
Pool:
No
Pool Features:
N/A
Interior Features
Bedrooms:
4
Bathrooms:
2
Heating:
Central, Electric, Heat Pump
Cooling:
Central Air
Appliances:
Dishwasher, Disposal, Dryer, Electric Water Heater, Microwave, Range, Range Hood, Refrigerator, Washer
Furnished:
No
Floor:
Carpet, Ceramic Tile, Luxury Vinyl
Levels:
One
Additional Features
Property Sub Type:
Single Family Residence
Style:
N/A
Year Built:
2007
Construction Type:
Block, Stucco
Garage Spaces:
Yes
Covered Spaces:
N/A
Direction Faces:
North
Pets Allowed:
Yes
Special Condition:
None
Additional Features:
French Doors, Irrigation System
Additional Features 2:
N/A
Map
- Address1137 PRISTINE PL
Featured Properties